Гардеробная с коричневым полом и сводчатым потолком – фото дизайна интерьера
Сортировать:
Бюджет
Сортировать:Популярное за сегодня
141 - 159 из 159 фото
1 из 3
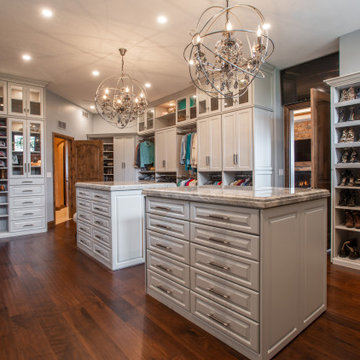
A luxurious light grey custom painted his and hers large dressing room.
Стильный дизайн: большая парадная гардеробная унисекс в стиле неоклассика (современная классика) с фасадами с выступающей филенкой, серыми фасадами, темным паркетным полом, коричневым полом и сводчатым потолком - последний тренд
Стильный дизайн: большая парадная гардеробная унисекс в стиле неоклассика (современная классика) с фасадами с выступающей филенкой, серыми фасадами, темным паркетным полом, коричневым полом и сводчатым потолком - последний тренд
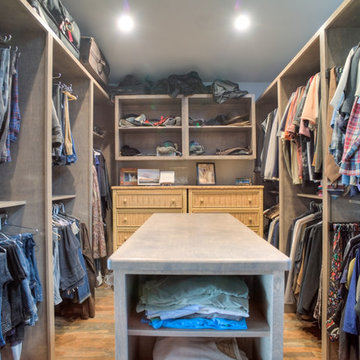
An eight foot wall was constructed to 'enclose' the closet in a second floor loft adjoining the stairwell. A full height wall was not incorporated to take full advantage of the natural light from the existing skylight. His and Hers shoe shelves are separated by a full-length mirror. Hanging space was customized to provide just the right amount of long vs. short hanging space. A center island is perfect for laying out outfits on top and folded clothes storage below. All cabinet components are constructed of birch plywood with a gray stain.
Photo by Iklil Gregg courtesy WestSound Home and Garden
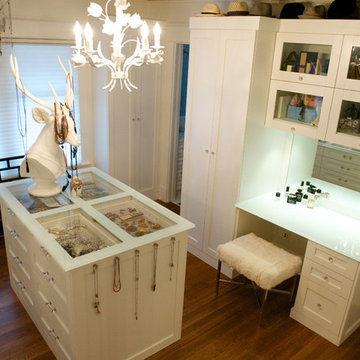
Gorgeous eclectic dressing room
Стильный дизайн: большая парадная гардеробная в стиле фьюжн с белыми фасадами, паркетным полом среднего тона, коричневым полом и сводчатым потолком - последний тренд
Стильный дизайн: большая парадная гардеробная в стиле фьюжн с белыми фасадами, паркетным полом среднего тона, коричневым полом и сводчатым потолком - последний тренд
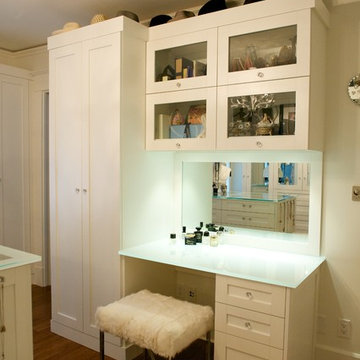
Gorgeous eclectic dressing room
Пример оригинального дизайна: большая парадная гардеробная в стиле фьюжн с белыми фасадами, паркетным полом среднего тона, коричневым полом и сводчатым потолком
Пример оригинального дизайна: большая парадная гардеробная в стиле фьюжн с белыми фасадами, паркетным полом среднего тона, коричневым полом и сводчатым потолком
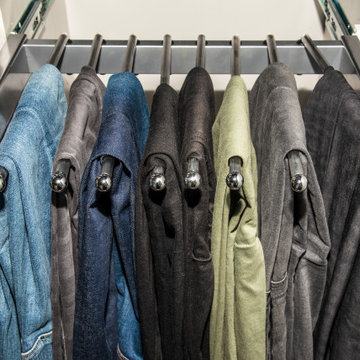
This closet includes six pull-out pant racks normally hidden behind closet doors.
На фото: гардеробная комната среднего размера в стиле неоклассика (современная классика) с плоскими фасадами, светлыми деревянными фасадами, паркетным полом среднего тона, коричневым полом и сводчатым потолком для женщин
На фото: гардеробная комната среднего размера в стиле неоклассика (современная классика) с плоскими фасадами, светлыми деревянными фасадами, паркетным полом среднего тона, коричневым полом и сводчатым потолком для женщин
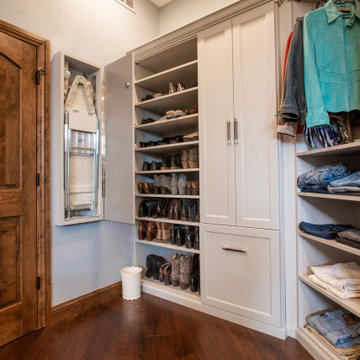
A luxurious light grey custom painted his and hers large dressing room.
Источник вдохновения для домашнего уюта: большая парадная гардеробная унисекс в стиле неоклассика (современная классика) с фасадами с выступающей филенкой, серыми фасадами, темным паркетным полом, коричневым полом и сводчатым потолком
Источник вдохновения для домашнего уюта: большая парадная гардеробная унисекс в стиле неоклассика (современная классика) с фасадами с выступающей филенкой, серыми фасадами, темным паркетным полом, коричневым полом и сводчатым потолком
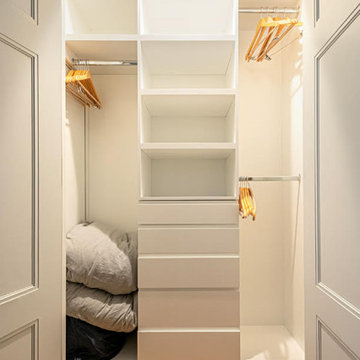
Located in Manhattan, this beautiful three-bedroom, three-and-a-half-bath apartment incorporates elements of mid-century modern, including soft greys, subtle textures, punchy metals, and natural wood finishes. Throughout the space in the living, dining, kitchen, and bedroom areas are custom red oak shutters that softly filter the natural light through this sun-drenched residence. Louis Poulsen recessed fixtures were placed in newly built soffits along the beams of the historic barrel-vaulted ceiling, illuminating the exquisite décor, furnishings, and herringbone-patterned white oak floors. Two custom built-ins were designed for the living room and dining area: both with painted-white wainscoting details to complement the white walls, forest green accents, and the warmth of the oak floors. In the living room, a floor-to-ceiling piece was designed around a seating area with a painting as backdrop to accommodate illuminated display for design books and art pieces. While in the dining area, a full height piece incorporates a flat screen within a custom felt scrim, with integrated storage drawers and cabinets beneath. In the kitchen, gray cabinetry complements the metal fixtures and herringbone-patterned flooring, with antique copper light fixtures installed above the marble island to complete the look. Custom closets were also designed by Studioteka for the space including the laundry room.
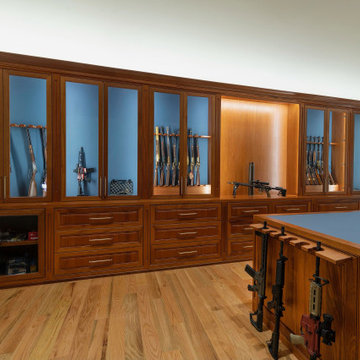
This is a hunting enthusiast's dream! This gunroom is made of African Mahogany with built-in floor-to-ceiling and a two-sided island for extra storage. Custom-made gun racks provide great vertical storage for rifles. Leather lines the back of several boxes.
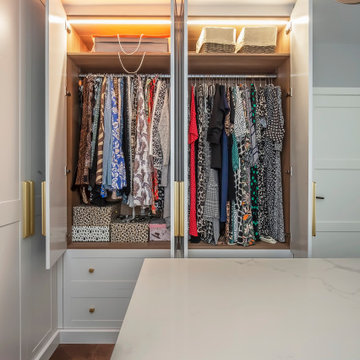
Hamptons style whole house project in Northwood.
На фото: большая гардеробная комната унисекс с фасадами в стиле шейкер, белыми фасадами, темным паркетным полом, коричневым полом и сводчатым потолком с
На фото: большая гардеробная комната унисекс с фасадами в стиле шейкер, белыми фасадами, темным паркетным полом, коричневым полом и сводчатым потолком с
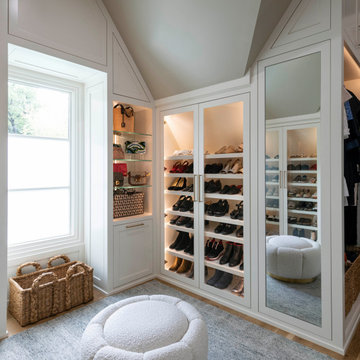
Built right below the pitched roof line, we turned this challenging closet into a beautiful walk-in sanctuary. It features tall custom cabinetry with a shaker profile, built in shoe units behind glass inset doors and two handbag display cases. A long island with 15 drawers and another built-in dresser provide plenty of storage. A steamer unit is built behind a mirrored door.
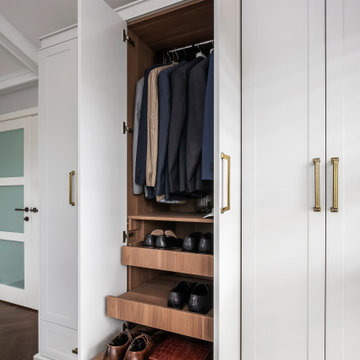
Hamptons style whole house project in Northwood.
На фото: большой шкаф в нише унисекс с фасадами в стиле шейкер, белыми фасадами, темным паркетным полом, коричневым полом и сводчатым потолком
На фото: большой шкаф в нише унисекс с фасадами в стиле шейкер, белыми фасадами, темным паркетным полом, коричневым полом и сводчатым потолком
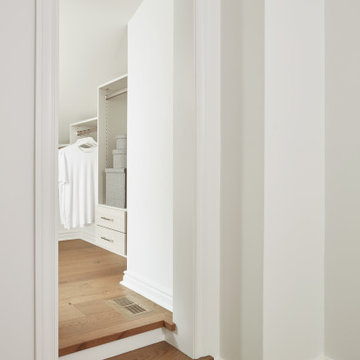
Walk-in closet creatively cut into existing sloped attic space, converting to living space within the roof.
Стильный дизайн: маленькая гардеробная комната унисекс с плоскими фасадами, серыми фасадами, паркетным полом среднего тона, коричневым полом и сводчатым потолком для на участке и в саду - последний тренд
Стильный дизайн: маленькая гардеробная комната унисекс с плоскими фасадами, серыми фасадами, паркетным полом среднего тона, коричневым полом и сводчатым потолком для на участке и в саду - последний тренд

Located in Manhattan, this beautiful three-bedroom, three-and-a-half-bath apartment incorporates elements of mid-century modern, including soft greys, subtle textures, punchy metals, and natural wood finishes. Throughout the space in the living, dining, kitchen, and bedroom areas are custom red oak shutters that softly filter the natural light through this sun-drenched residence. Louis Poulsen recessed fixtures were placed in newly built soffits along the beams of the historic barrel-vaulted ceiling, illuminating the exquisite décor, furnishings, and herringbone-patterned white oak floors. Two custom built-ins were designed for the living room and dining area: both with painted-white wainscoting details to complement the white walls, forest green accents, and the warmth of the oak floors. In the living room, a floor-to-ceiling piece was designed around a seating area with a painting as backdrop to accommodate illuminated display for design books and art pieces. While in the dining area, a full height piece incorporates a flat screen within a custom felt scrim, with integrated storage drawers and cabinets beneath. In the kitchen, gray cabinetry complements the metal fixtures and herringbone-patterned flooring, with antique copper light fixtures installed above the marble island to complete the look. Custom closets were also designed by Studioteka for the space including the laundry room.
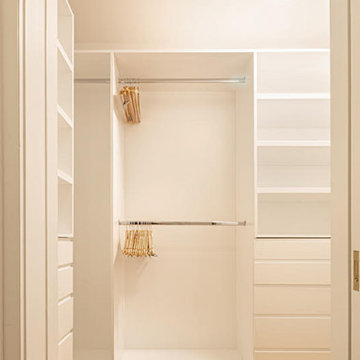
Located in Manhattan, this beautiful three-bedroom, three-and-a-half-bath apartment incorporates elements of mid-century modern, including soft greys, subtle textures, punchy metals, and natural wood finishes. Throughout the space in the living, dining, kitchen, and bedroom areas are custom red oak shutters that softly filter the natural light through this sun-drenched residence. Louis Poulsen recessed fixtures were placed in newly built soffits along the beams of the historic barrel-vaulted ceiling, illuminating the exquisite décor, furnishings, and herringbone-patterned white oak floors. Two custom built-ins were designed for the living room and dining area: both with painted-white wainscoting details to complement the white walls, forest green accents, and the warmth of the oak floors. In the living room, a floor-to-ceiling piece was designed around a seating area with a painting as backdrop to accommodate illuminated display for design books and art pieces. While in the dining area, a full height piece incorporates a flat screen within a custom felt scrim, with integrated storage drawers and cabinets beneath. In the kitchen, gray cabinetry complements the metal fixtures and herringbone-patterned flooring, with antique copper light fixtures installed above the marble island to complete the look. Custom closets were also designed by Studioteka for the space including the laundry room.
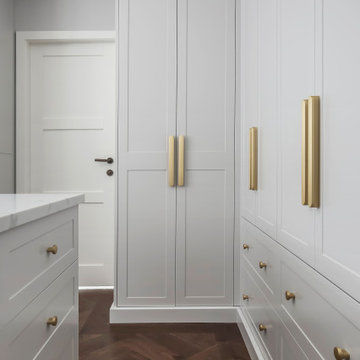
Hamptons style whole house project in Northwood.
На фото: большая гардеробная комната унисекс с фасадами в стиле шейкер, белыми фасадами, темным паркетным полом, коричневым полом и сводчатым потолком с
На фото: большая гардеробная комната унисекс с фасадами в стиле шейкер, белыми фасадами, темным паркетным полом, коричневым полом и сводчатым потолком с
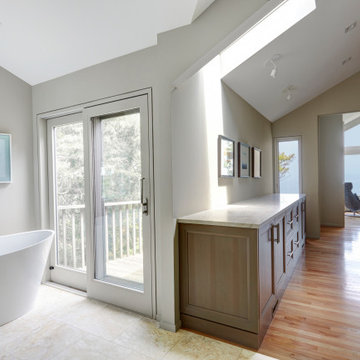
Свежая идея для дизайна: большая гардеробная комната унисекс в современном стиле с фасадами с утопленной филенкой, фасадами цвета дерева среднего тона, светлым паркетным полом, коричневым полом и сводчатым потолком - отличное фото интерьера
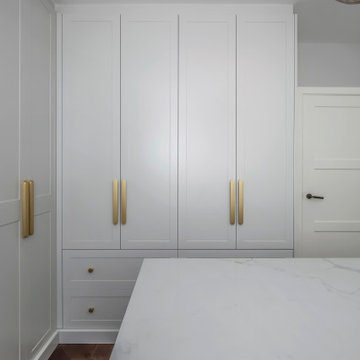
Hamptons style whole house project in Northwood.
Пример оригинального дизайна: большая гардеробная комната унисекс с фасадами в стиле шейкер, белыми фасадами, темным паркетным полом, коричневым полом и сводчатым потолком
Пример оригинального дизайна: большая гардеробная комната унисекс с фасадами в стиле шейкер, белыми фасадами, темным паркетным полом, коричневым полом и сводчатым потолком
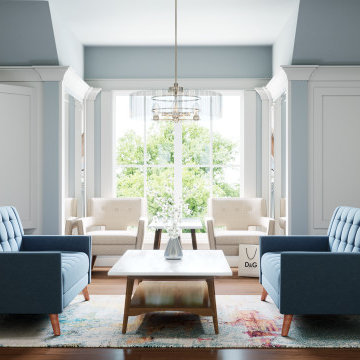
The view looking back toward the windows. There are mirrors flanking either side of the white chairs to enhance the light entering the room.
На фото: встроенный шкаф среднего размера в морском стиле с плоскими фасадами, белыми фасадами, паркетным полом среднего тона, коричневым полом и сводчатым потолком для женщин
На фото: встроенный шкаф среднего размера в морском стиле с плоскими фасадами, белыми фасадами, паркетным полом среднего тона, коричневым полом и сводчатым потолком для женщин
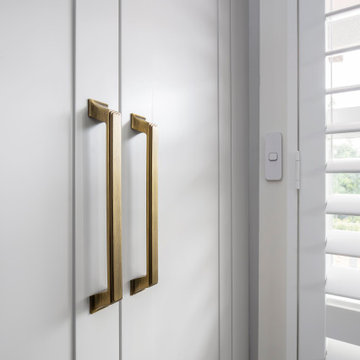
Hamptons style whole house project in Northwood.
На фото: большой шкаф в нише унисекс с фасадами в стиле шейкер, белыми фасадами, темным паркетным полом, коричневым полом и сводчатым потолком
На фото: большой шкаф в нише унисекс с фасадами в стиле шейкер, белыми фасадами, темным паркетным полом, коричневым полом и сводчатым потолком
Гардеробная с коричневым полом и сводчатым потолком – фото дизайна интерьера
8