Гардеробная с коричневым полом и сводчатым потолком – фото дизайна интерьера
Сортировать:
Бюджет
Сортировать:Популярное за сегодня
101 - 120 из 159 фото
1 из 3
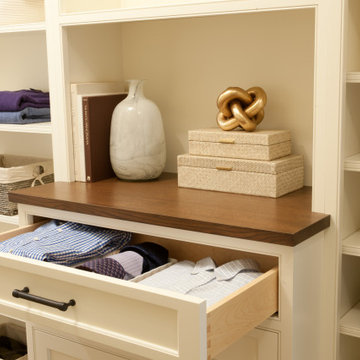
Пример оригинального дизайна: большая гардеробная комната в стиле неоклассика (современная классика) с фасадами с декоративным кантом, белыми фасадами, темным паркетным полом, коричневым полом и сводчатым потолком для мужчин
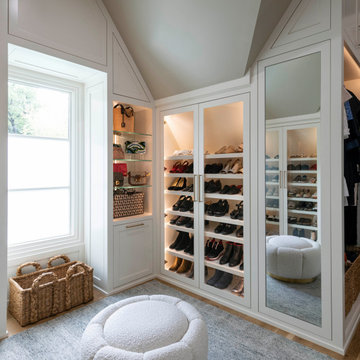
Built right below the pitched roof line, we turned this challenging closet into a beautiful walk-in sanctuary. It features tall custom cabinetry with a shaker profile, built in shoe units behind glass inset doors and two handbag display cases. A long island with 15 drawers and another built-in dresser provide plenty of storage. A steamer unit is built behind a mirrored door.
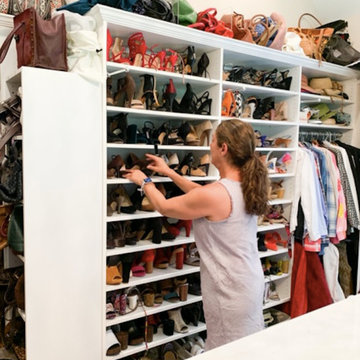
Master Custom built ins
Пример оригинального дизайна: большая парадная гардеробная в классическом стиле с открытыми фасадами, белыми фасадами, паркетным полом среднего тона, коричневым полом и сводчатым потолком для женщин
Пример оригинального дизайна: большая парадная гардеробная в классическом стиле с открытыми фасадами, белыми фасадами, паркетным полом среднего тона, коричневым полом и сводчатым потолком для женщин
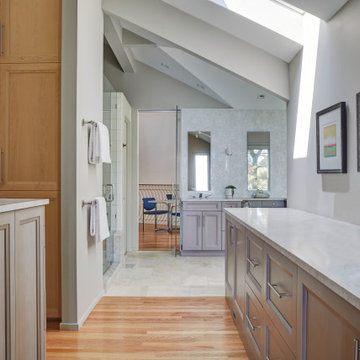
Пример оригинального дизайна: большая гардеробная комната унисекс в современном стиле с фасадами с утопленной филенкой, фасадами цвета дерева среднего тона, светлым паркетным полом, коричневым полом и сводчатым потолком
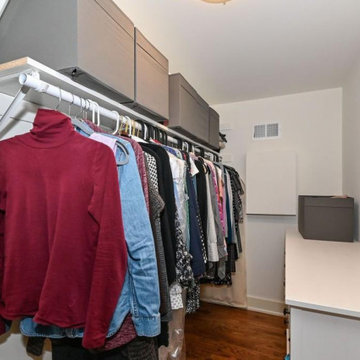
Large master bedroom addition built above and existing 2-car garage.
Идея дизайна: большая гардеробная комната унисекс в классическом стиле с паркетным полом среднего тона, коричневым полом и сводчатым потолком
Идея дизайна: большая гардеробная комната унисекс в классическом стиле с паркетным полом среднего тона, коричневым полом и сводчатым потолком
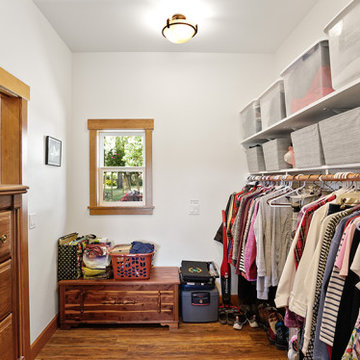
A local Corvallis family contacted G. Christianson Construction looking to build an accessory dwelling unit (commonly known as an ADU) for their parents. The family was seeking a rustic, cabin-like home with one bedroom, a generous closet, a craft room, a living-in-place-friendly bathroom with laundry, and a spacious great room for gathering. This 896-square-foot home is built only a few dozen feet from the main house on this property, making family visits quick and easy. Our designer, Anna Clink, planned the orientation of this home to capture the beautiful farm views to the West and South, with a back door that leads straight from the Kitchen to the main house. A second door exits onto the South-facing covered patio; a private and peaceful space for watching the sunrise or sunset in Corvallis. When standing at the center of the Kitchen island, a quick glance to the West gives a direct view of Mary’s Peak in the distance. The floor plan of this cabin allows for a circular path of travel (no dead-end rooms for a user to turn around in if they are using an assistive walking device). The Kitchen and Great Room lead into a Craft Room, which serves to buffer sound between it and the adjacent Bedroom. Through the Bedroom, one may exit onto the private patio, or continue through the Walk-in-Closet to the Bath & Laundry. The Bath & Laundry, in turn, open back into the Great Room. Wide doorways, clear maneuvering space in the Kitchen and bath, grab bars, and graspable hardware blend into the rustic charm of this new dwelling. Rustic Cherry raised panel cabinetry was used throughout the home, complimented by oiled bronze fixtures and lighting. The clients selected durable and low-maintenance quartz countertops, luxury vinyl plank flooring, porcelain tile, and cultured marble. The entire home is heated and cooled by two ductless mini-split units, and good indoor air quality is achieved with wall-mounted fresh air units.
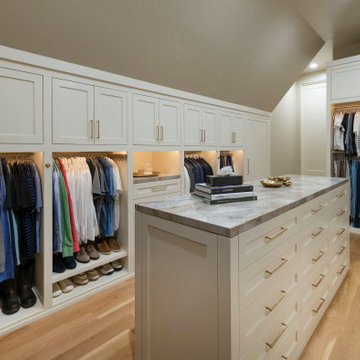
Built right below the pitched roof line, we turned this challenging closet into a beautiful walk-in sanctuary. It features tall custom cabinetry with a shaker profile, built in shoe units behind glass inset doors and two handbag display cases. A long island with 15 drawers and another built-in dresser provide plenty of storage. A steamer unit is built behind a mirrored door.
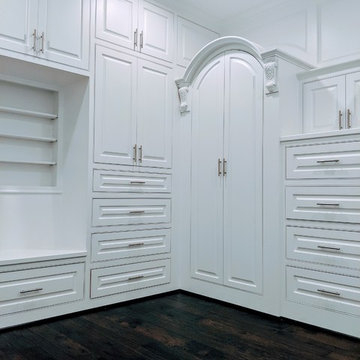
Идея дизайна: большая гардеробная комната унисекс в стиле модернизм с фасадами с выступающей филенкой, белыми фасадами, темным паркетным полом, коричневым полом и сводчатым потолком
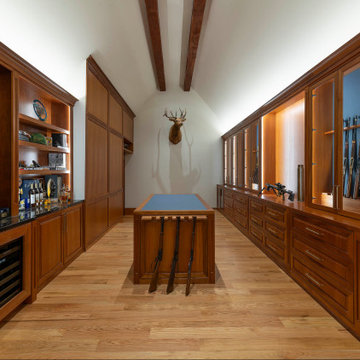
This is a hunting enthusiast's dream! This gunroom is made of African Mahogany with built-in floor-to-ceiling and a two-sided island for extra storage. Custom-made gun racks provide great vertical storage for rifles. Leather lines the back of several boxes.
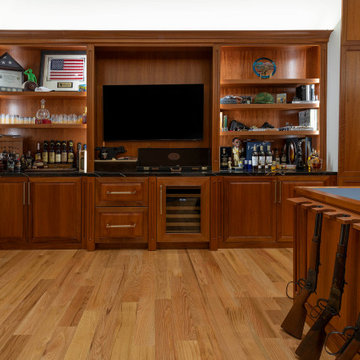
This is a hunting enthusiast's dream! This gunroom is made of African Mahogany with built-in floor-to-ceiling and a two-sided island for extra storage. Custom-made gun racks provide great vertical storage for rifles. Leather lines the back of several boxes.
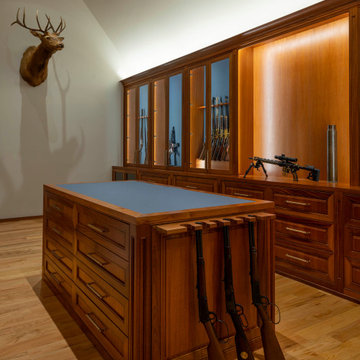
This is a hunting enthusiast's dream! This gunroom is made of African Mahogany with built-in floor-to-ceiling and a two-sided island for extra storage. Custom-made gun racks provide great vertical storage for rifles. Leather lines the back of several boxes.
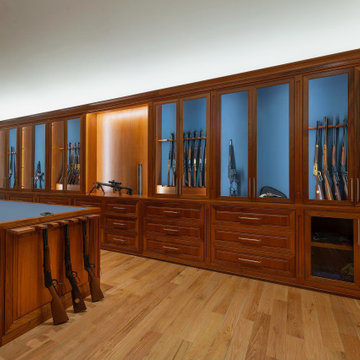
This is a hunting enthusiast's dream! This gunroom is made of African Mahogany with built-in floor-to-ceiling and a two-sided island for extra storage. Custom-made gun racks provide great vertical storage for rifles. Leather lines the back of several boxes.
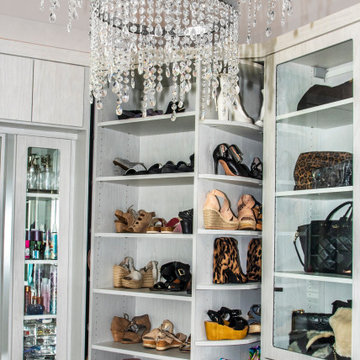
Among the many features of this walk-in closet are an elegant crystal chandelier, rotating shelves for shoe storage, and handbag shelves with glass doors to protect the purses from dust.
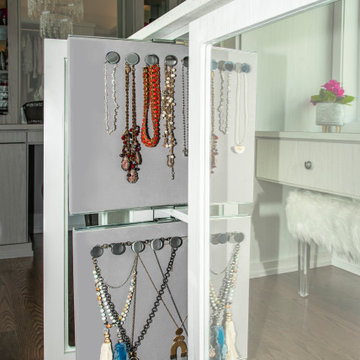
This economical jewelry organizer holds the necklaces in slide-out panels that are part of the closet island.
На фото: гардеробная комната среднего размера в стиле неоклассика (современная классика) с плоскими фасадами, светлыми деревянными фасадами, паркетным полом среднего тона, коричневым полом и сводчатым потолком для женщин
На фото: гардеробная комната среднего размера в стиле неоклассика (современная классика) с плоскими фасадами, светлыми деревянными фасадами, паркетным полом среднего тона, коричневым полом и сводчатым потолком для женщин
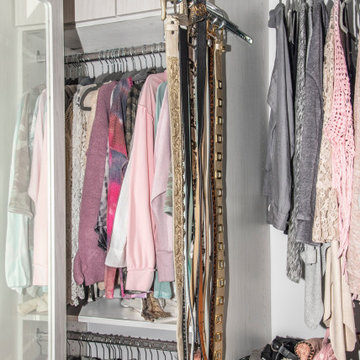
This elegant closet/dressing room features a lot of specialized storage. This slide-out belt rack is one example.
Идея дизайна: гардеробная комната среднего размера в стиле неоклассика (современная классика) с плоскими фасадами, светлыми деревянными фасадами, паркетным полом среднего тона, коричневым полом и сводчатым потолком для женщин
Идея дизайна: гардеробная комната среднего размера в стиле неоклассика (современная классика) с плоскими фасадами, светлыми деревянными фасадами, паркетным полом среднего тона, коричневым полом и сводчатым потолком для женщин
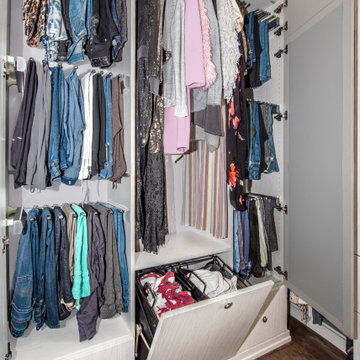
This walk-in closet hides hanging clothing behind cabinet doors and dirty laundry in a built-in, tilt hamper.
Источник вдохновения для домашнего уюта: гардеробная комната среднего размера в стиле неоклассика (современная классика) с плоскими фасадами, светлыми деревянными фасадами, паркетным полом среднего тона, коричневым полом и сводчатым потолком для женщин
Источник вдохновения для домашнего уюта: гардеробная комната среднего размера в стиле неоклассика (современная классика) с плоскими фасадами, светлыми деревянными фасадами, паркетным полом среднего тона, коричневым полом и сводчатым потолком для женщин

East wall of this walk-in closet. Cabinet doors are open to reveal storage for pants, belts, and some long hang dresses and jumpsuits. A built-in tilt hamper sits below the long hang section. The pants are arranged on 6 slide out racks.
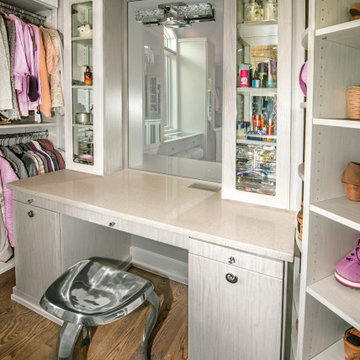
The built-in vanity table has a contemporary vibe
На фото: гардеробная комната среднего размера в стиле неоклассика (современная классика) с плоскими фасадами, светлыми деревянными фасадами, паркетным полом среднего тона, коричневым полом и сводчатым потолком для женщин
На фото: гардеробная комната среднего размера в стиле неоклассика (современная классика) с плоскими фасадами, светлыми деревянными фасадами, паркетным полом среднего тона, коричневым полом и сводчатым потолком для женщин
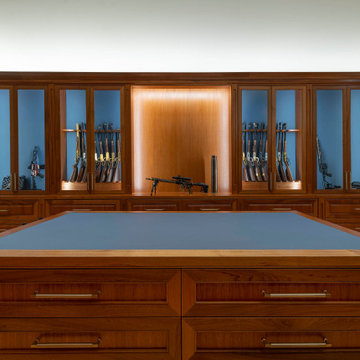
This is a hunting enthusiast's dream! This gunroom is made of African Mahogany with built-in floor-to-ceiling and a two-sided island for extra storage. Custom-made gun racks provide great vertical storage for rifles. Leather lines the back of several boxes.
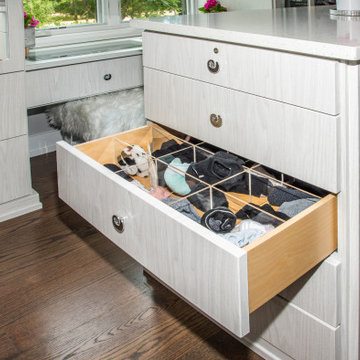
Close-up of the left side of the closet island with one drawer open to reveal lingerie storage.
На фото: гардеробная комната среднего размера в стиле неоклассика (современная классика) с плоскими фасадами, светлыми деревянными фасадами, паркетным полом среднего тона, коричневым полом и сводчатым потолком для женщин
На фото: гардеробная комната среднего размера в стиле неоклассика (современная классика) с плоскими фасадами, светлыми деревянными фасадами, паркетным полом среднего тона, коричневым полом и сводчатым потолком для женщин
Гардеробная с коричневым полом и сводчатым потолком – фото дизайна интерьера
6