Гардеробная с фасадами в стиле шейкер и фасадами с утопленной филенкой – фото дизайна интерьера
Сортировать:
Бюджет
Сортировать:Популярное за сегодня
81 - 100 из 8 951 фото
1 из 3

This dramatic master closet is open to the entrance of the suite as well as the master bathroom. We opted for closed storage and maximized the usable storage by installing a ladder. The wood interior offers a nice surprise when the doors are open.

Идея дизайна: большая гардеробная комната в стиле неоклассика (современная классика) с фасадами с утопленной филенкой, белыми фасадами, паркетным полом среднего тона и коричневым полом для женщин
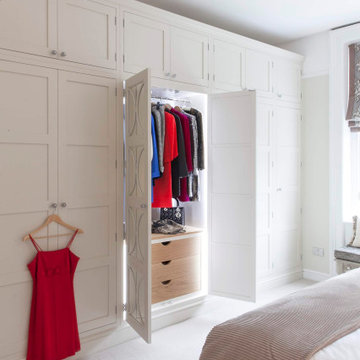
Shaker style his and her wardrobes.
For her wardrobe in F&B colour matched shadow white with Swaraski handles.
For his F&B colour matched Purbeck Stone with Carlisle Brass knobs.
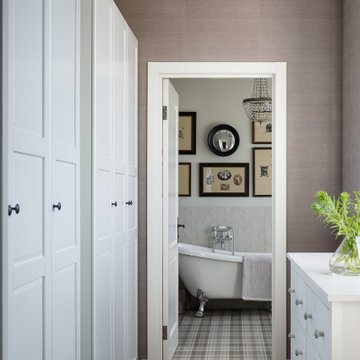
Стильный дизайн: гардеробная комната среднего размера, унисекс в стиле кантри с фасадами с утопленной филенкой, белыми фасадами, полом из винила и коричневым полом - последний тренд
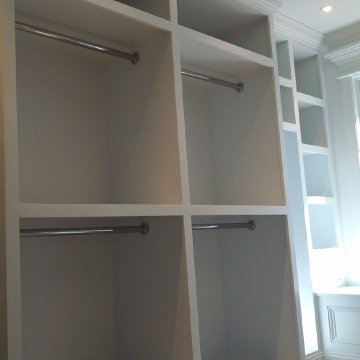
Пример оригинального дизайна: гардеробная комната среднего размера, унисекс в современном стиле с фасадами с утопленной филенкой, белыми фасадами, ковровым покрытием и бежевым полом
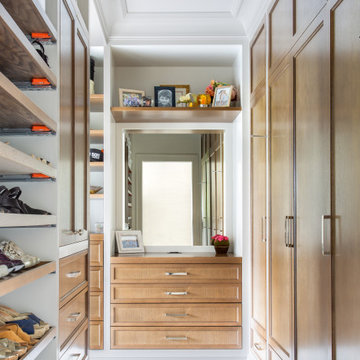
Свежая идея для дизайна: гардеробная комната в стиле неоклассика (современная классика) с фасадами с утопленной филенкой, фасадами цвета дерева среднего тона и серым полом для женщин - отличное фото интерьера
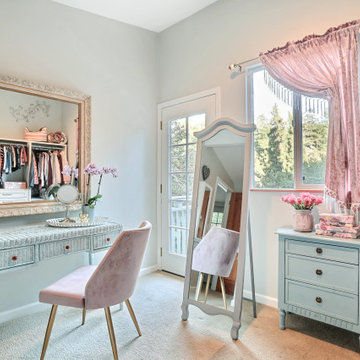
This dreamy dressing room is all glamour with pink velvet, soft blues, lavender, and cream. The wall to wall closet pieces create ample storage for shoes, intimates, accessories, and hanging clothes. The love seat was built over the stairwell making fantastic use of space and a fun cozy feature for the room. A re-purposed wicker desk makes the perfect vanity. A wall hung jewelry cabinet stores jewelry. A little side stand with drawers adds extra storage. And naturally we needed a free standing floor mirror. The attached balcony is the perfect place for morning coffee and matching throw pillows tie in with the custom cushions and pillows on the love seat. The combination of colors and textures were designed to have a beachy-boho-glam style. The results? Dreamy!!!

This stunning custom master closet is part of a whole house design and renovation project by Haven Design and Construction. The homeowners desired a master suite with a dream closet that had a place for everything. We started by significantly rearranging the master bath and closet floorplan to allow room for a more spacious closet. The closet features lighted storage for purses and shoes, a rolling ladder for easy access to top shelves, pull down clothing rods, an island with clothes hampers and a handy bench, a jewelry center with mirror, and ample hanging storage for clothing.
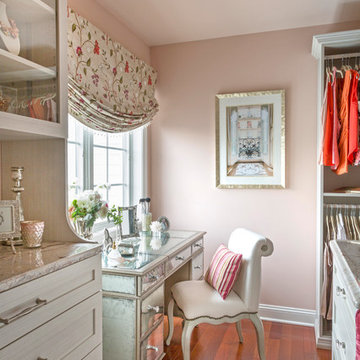
A spare bedroom was transformed into a dream walk in closet for this lucky client! Inspired by Paris, we used a pretty palette of light colors, reflective surfaces, and a gorgeous Swarovski Crystal Chandelier to set the tone for this Glamorous space!
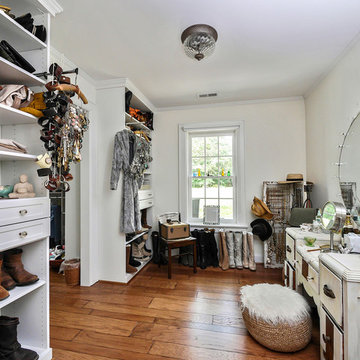
Jim Schmid
На фото: парадная гардеробная среднего размера в стиле кантри с фасадами в стиле шейкер, белыми фасадами, паркетным полом среднего тона и коричневым полом для женщин с
На фото: парадная гардеробная среднего размера в стиле кантри с фасадами в стиле шейкер, белыми фасадами, паркетным полом среднего тона и коричневым полом для женщин с
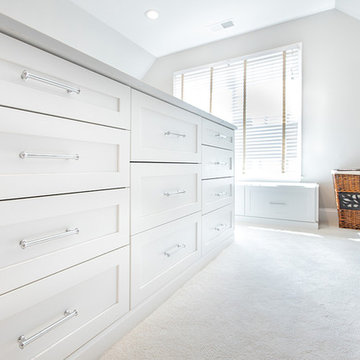
Идея дизайна: большая парадная гардеробная в стиле модернизм с фасадами в стиле шейкер, белыми фасадами, ковровым покрытием и бежевым полом для женщин
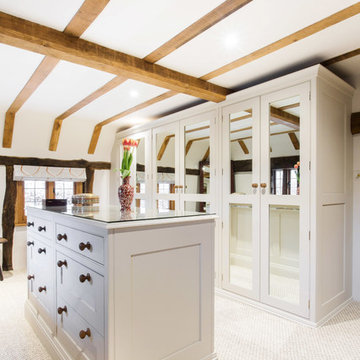
We see so many beautiful homes in so many amazing locations, but every now and then we step into a home that really does take our breath away!
Located on the most wonderfully serene country lane in the heart of East Sussex, Mr & Mrs Carter's home really is one of a kind. A period property originally built in the 14th century, it holds so much incredible history, and has housed many families over the hundreds of years. Burlanes were commissioned to design, create and install the kitchen and utility room, and a number of other rooms in the home, including the family bathroom, the master en-suite and dressing room, and bespoke shoe storage for the entrance hall.
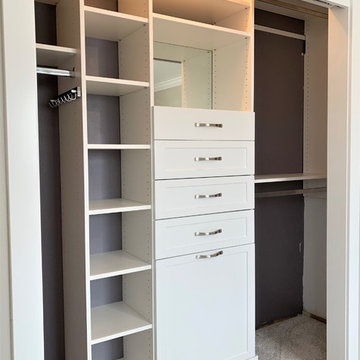
White melamine reach-in closet with shaker style fronts.
Пример оригинального дизайна: маленький шкаф в нише унисекс с фасадами в стиле шейкер, белыми фасадами, ковровым покрытием и серым полом для на участке и в саду
Пример оригинального дизайна: маленький шкаф в нише унисекс с фасадами в стиле шейкер, белыми фасадами, ковровым покрытием и серым полом для на участке и в саду
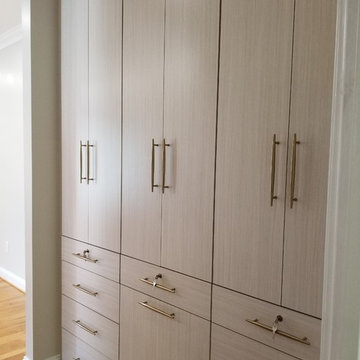
Cecelia Peay
На фото: парадная гардеробная среднего размера в стиле неоклассика (современная классика) с фасадами в стиле шейкер и белыми фасадами с
На фото: парадная гардеробная среднего размера в стиле неоклассика (современная классика) с фасадами в стиле шейкер и белыми фасадами с
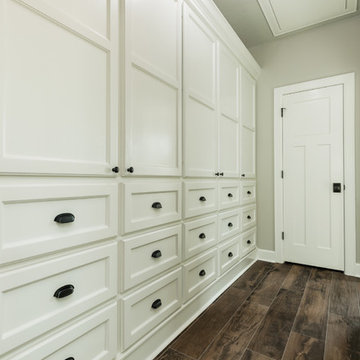
Walls Could Talk
На фото: большая гардеробная унисекс в стиле кантри с фасадами с утопленной филенкой, белыми фасадами, полом из керамогранита и коричневым полом
На фото: большая гардеробная унисекс в стиле кантри с фасадами с утопленной филенкой, белыми фасадами, полом из керамогранита и коричневым полом
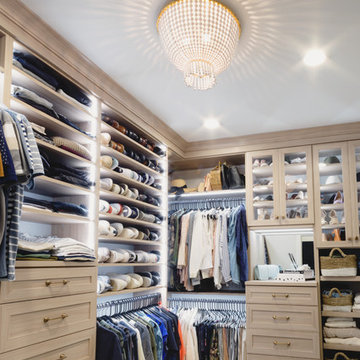
California Closets Master Walk-In in Minneapolis, MN. Custom made in California Closets exclusive Cassini Beach finish from the Tesoro collection. Lit shelving and hanging sections. Drawers and Hamper, with custom mirror backing. Crown molding, custom vented toe-kick. Floor to ceiling, built-in cabinet design. Shaker mitered drawer and doors with glass inserts.
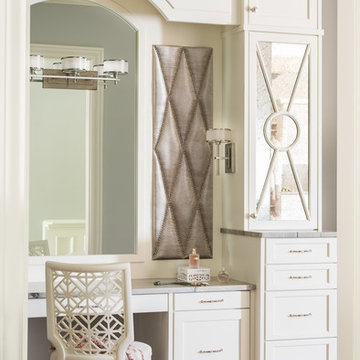
Свежая идея для дизайна: большая парадная гардеробная в стиле неоклассика (современная классика) с фасадами с утопленной филенкой, белыми фасадами, паркетным полом среднего тона и коричневым полом для женщин - отличное фото интерьера
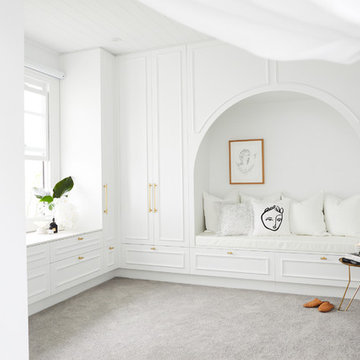
Идея дизайна: большая гардеробная комната унисекс в морском стиле с белыми фасадами, ковровым покрытием, серым полом и фасадами с утопленной филенкой
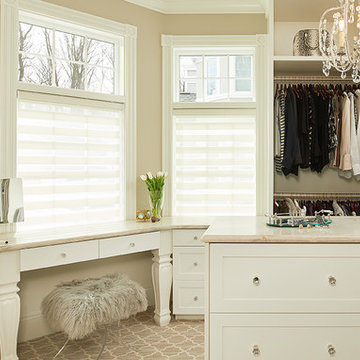
Custom built white traditional master bedroom "hers" closet with makeup counter and center island. Lynn Hollander Design, Ashley Avila Photography
Источник вдохновения для домашнего уюта: огромная парадная гардеробная в классическом стиле с фасадами в стиле шейкер, белыми фасадами, ковровым покрытием и бежевым полом для женщин
Источник вдохновения для домашнего уюта: огромная парадная гардеробная в классическом стиле с фасадами в стиле шейкер, белыми фасадами, ковровым покрытием и бежевым полом для женщин

The “Rustic Classic” is a 17,000 square foot custom home built for a special client, a famous musician who wanted a home befitting a rockstar. This Langley, B.C. home has every detail you would want on a custom build.
For this home, every room was completed with the highest level of detail and craftsmanship; even though this residence was a huge undertaking, we didn’t take any shortcuts. From the marble counters to the tasteful use of stone walls, we selected each material carefully to create a luxurious, livable environment. The windows were sized and placed to allow for a bright interior, yet they also cultivate a sense of privacy and intimacy within the residence. Large doors and entryways, combined with high ceilings, create an abundance of space.
A home this size is meant to be shared, and has many features intended for visitors, such as an expansive games room with a full-scale bar, a home theatre, and a kitchen shaped to accommodate entertaining. In any of our homes, we can create both spaces intended for company and those intended to be just for the homeowners - we understand that each client has their own needs and priorities.
Our luxury builds combine tasteful elegance and attention to detail, and we are very proud of this remarkable home. Contact us if you would like to set up an appointment to build your next home! Whether you have an idea in mind or need inspiration, you’ll love the results.
Гардеробная с фасадами в стиле шейкер и фасадами с утопленной филенкой – фото дизайна интерьера
5