Гардеробная с фасадами в стиле шейкер и фасадами с утопленной филенкой – фото дизайна интерьера
Сортировать:
Бюджет
Сортировать:Популярное за сегодня
61 - 80 из 8 951 фото
1 из 3

Стильный дизайн: встроенный шкаф среднего размера в классическом стиле с фасадами в стиле шейкер, бежевыми фасадами, полом из керамической плитки, бежевым полом и кессонным потолком для женщин - последний тренд
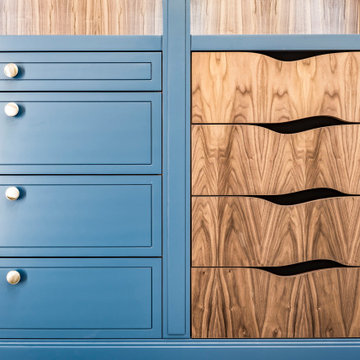
solid walnut drawer insert's, to house your whaches, and all other accesories.
Стильный дизайн: большая парадная гардеробная унисекс в современном стиле с фасадами в стиле шейкер и синими фасадами - последний тренд
Стильный дизайн: большая парадная гардеробная унисекс в современном стиле с фасадами в стиле шейкер и синими фасадами - последний тренд
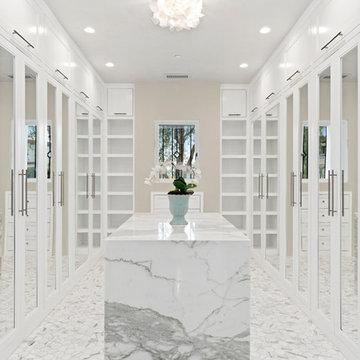
An all white closet is a fashionista's dream come true.
На фото: гардеробная комната в современном стиле с фасадами с утопленной филенкой, белыми фасадами и белым полом
На фото: гардеробная комната в современном стиле с фасадами с утопленной филенкой, белыми фасадами и белым полом

Design by Nicole Cohen of Closet Works
Свежая идея для дизайна: большая гардеробная комната унисекс в стиле неоклассика (современная классика) с фасадами в стиле шейкер, серыми фасадами, паркетным полом среднего тона и коричневым полом - отличное фото интерьера
Свежая идея для дизайна: большая гардеробная комната унисекс в стиле неоклассика (современная классика) с фасадами в стиле шейкер, серыми фасадами, паркетным полом среднего тона и коричневым полом - отличное фото интерьера

Polly Tootal
Идея дизайна: большой шкаф в нише унисекс в классическом стиле с паркетным полом среднего тона, фасадами с утопленной филенкой, серыми фасадами и бежевым полом
Идея дизайна: большой шкаф в нише унисекс в классическом стиле с паркетным полом среднего тона, фасадами с утопленной филенкой, серыми фасадами и бежевым полом

Пример оригинального дизайна: большая гардеробная комната в стиле кантри с фасадами в стиле шейкер, белыми фасадами, светлым паркетным полом и коричневым полом для женщин
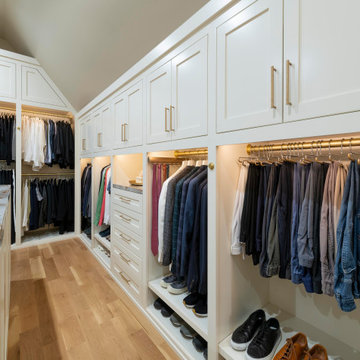
Built right below the pitched roof line, we turned this challenging closet into a beautiful walk-in sanctuary. It features tall custom cabinetry with a shaker profile, built in shoe units behind glass inset doors and two handbag display cases. A long island with 15 drawers and another built-in dresser provide plenty of storage. A steamer unit is built behind a mirrored door.
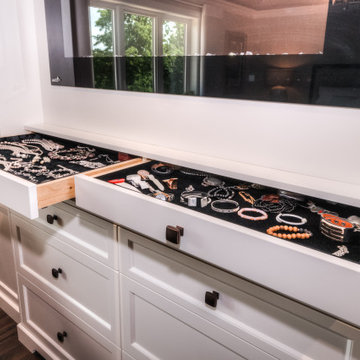
Пример оригинального дизайна: гардеробная в классическом стиле с фасадами в стиле шейкер и белыми фасадами

This white interior frames beautifully the expansive views of midtown Manhattan, and blends seamlessly the closet, master bedroom and sitting areas into one space highlighted by a coffered ceiling and the mahogany wood in the bed and night tables.
For more projects visit our website wlkitchenandhome.com
.
.
.
.
#mastersuite #luxurydesign #luxurycloset #whitecloset #closetideas #classicloset #classiccabinets #customfurniture #luxuryfurniture #mansioncloset #manhattaninteriordesign #manhattandesigner #bedroom #masterbedroom #luxurybedroom #luxuryhomes #bedroomdesign #whitebedroom #panelling #panelledwalls #milwork #classicbed #traditionalbed #sophisticateddesign #woodworker #luxurywoodworker #cofferedceiling #ceilingideas #livingroom #اتاق_مستر
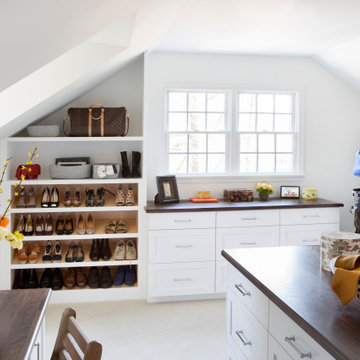
Our Princeton architects collaborated with the homeowners to customize two spaces within the primary suite of this home - the closet and the bathroom. The new, gorgeous, expansive, walk-in closet was previously a small closet and attic space. We added large windows and designed a window seat at each dormer. Custom-designed to meet the needs of the homeowners, this space has the perfect balance or hanging and drawer storage. The center islands offers multiple drawers and a separate vanity with mirror has space for make-up and jewelry. Shoe shelving is on the back wall with additional drawer space. The remainder of the wall space is full of short and long hanging areas and storage shelves, creating easy access for bulkier items such as sweaters.

На фото: большая гардеробная комната унисекс в классическом стиле с фасадами в стиле шейкер, белыми фасадами, мраморным полом и белым полом
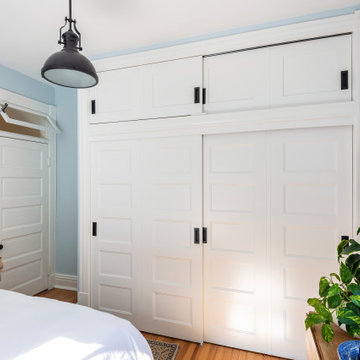
We created better access to the storage above the doors by replacing drywall with new custom by-pass doors and putting a "floor" between the main closet and upper storage.

The "hers" master closet is bathed in natural light and boasts custom leaded glass french doors, completely custom cabinets, a makeup vanity, towers of shoe glory, a dresser island, Swarovski crystal cabinet pulls...even custom vent covers.
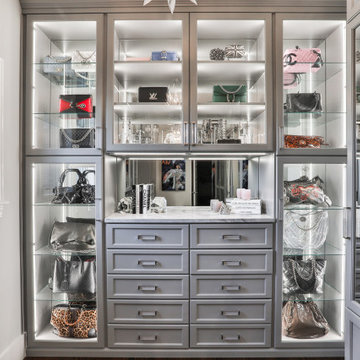
This gorgeous walk-in closet features multi double hanging sections, Glass doors, a custom jewelry drawer and LED lighting.
На фото: большая гардеробная комната унисекс в современном стиле с фасадами в стиле шейкер, серыми фасадами, полом из ламината и коричневым полом с
На фото: большая гардеробная комната унисекс в современном стиле с фасадами в стиле шейкер, серыми фасадами, полом из ламината и коричневым полом с
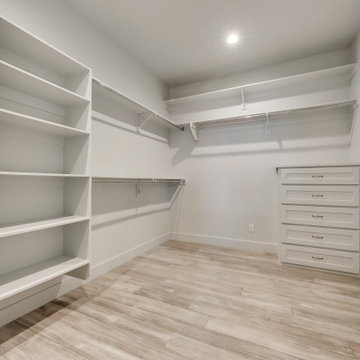
На фото: гардеробная комната среднего размера, унисекс в современном стиле с фасадами с утопленной филенкой, белыми фасадами, паркетным полом среднего тона и коричневым полом с

На фото: парадная гардеробная в стиле неоклассика (современная классика) с фасадами в стиле шейкер, синими фасадами, паркетным полом среднего тона и коричневым полом для женщин

Bathed in sunlight from the large window expanse, the master bedroom closet speaks to the amount of detail the Allen and James design team brought to this project. An amazing light fixture by Visual Comfort delivers bling and a wow factor to this dressing retreat. Illumination of the classic cabinetry is also added with a shimmering white finish.
Photographer: Michael Blevins Photo

Источник вдохновения для домашнего уюта: гардеробная комната в стиле неоклассика (современная классика) с фасадами с утопленной филенкой, бежевыми фасадами и паркетным полом среднего тона для женщин

This stunning custom master closet is part of a whole house design and renovation project by Haven Design and Construction. The homeowners desired a master suite with a dream closet that had a place for everything. We started by significantly rearranging the master bath and closet floorplan to allow room for a more spacious closet. The closet features lighted storage for purses and shoes, a rolling ladder for easy access to top shelves, pull down clothing rods, an island with clothes hampers and a handy bench, a jewelry center with mirror, and ample hanging storage for clothing.
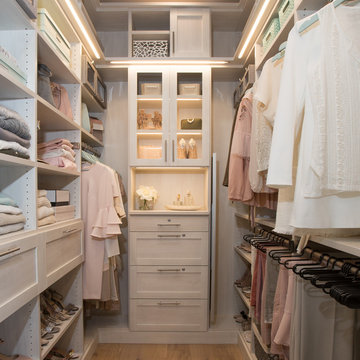
Luxury Closet Design and Space Planning
Photo by Lisa Duncan Photography
На фото: гардеробная комната среднего размера в стиле модернизм с фасадами в стиле шейкер, серыми фасадами, светлым паркетным полом и бежевым полом для женщин
На фото: гардеробная комната среднего размера в стиле модернизм с фасадами в стиле шейкер, серыми фасадами, светлым паркетным полом и бежевым полом для женщин
Гардеробная с фасадами в стиле шейкер и фасадами с утопленной филенкой – фото дизайна интерьера
4