Гардеробная с фасадами в стиле шейкер – фото дизайна интерьера класса люкс
Сортировать:
Бюджет
Сортировать:Популярное за сегодня
101 - 120 из 544 фото
1 из 3
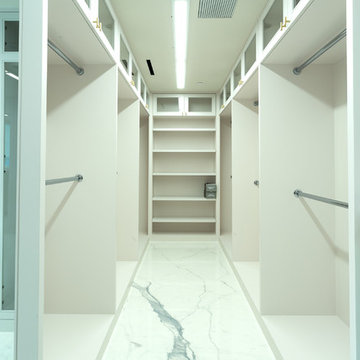
Custom closet
Идея дизайна: огромная гардеробная комната унисекс в стиле модернизм с фасадами в стиле шейкер, белыми фасадами, полом из керамогранита и желтым полом
Идея дизайна: огромная гардеробная комната унисекс в стиле модернизм с фасадами в стиле шейкер, белыми фасадами, полом из керамогранита и желтым полом
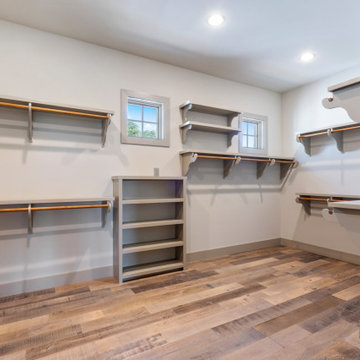
Spacious master closet
На фото: большая гардеробная комната унисекс в стиле кантри с фасадами в стиле шейкер, серыми фасадами, светлым паркетным полом и серым полом с
На фото: большая гардеробная комната унисекс в стиле кантри с фасадами в стиле шейкер, серыми фасадами, светлым паркетным полом и серым полом с
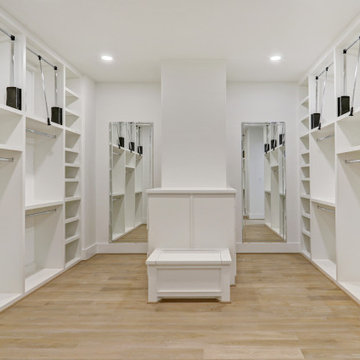
На фото: большая парадная гардеробная унисекс в стиле неоклассика (современная классика) с фасадами в стиле шейкер, белыми фасадами и светлым паркетным полом
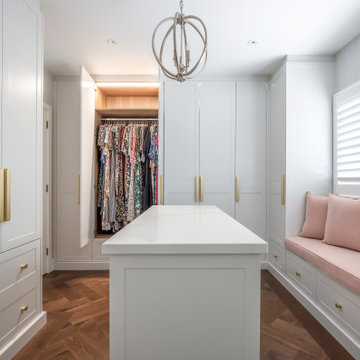
Hamptons style whole house project in Northwood.
На фото: большая гардеробная комната унисекс с фасадами в стиле шейкер, белыми фасадами, темным паркетным полом, коричневым полом и сводчатым потолком
На фото: большая гардеробная комната унисекс с фасадами в стиле шейкер, белыми фасадами, темным паркетным полом, коричневым полом и сводчатым потолком
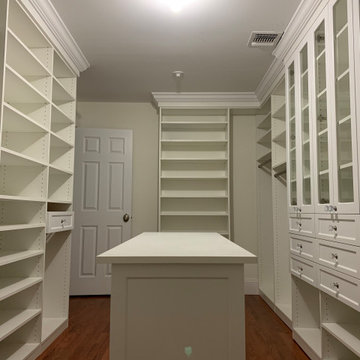
Master in white with Shaker glass doors & drawer fronts. Pull out tie rack
На фото: большая гардеробная комната унисекс в классическом стиле с фасадами в стиле шейкер и белыми фасадами
На фото: большая гардеробная комната унисекс в классическом стиле с фасадами в стиле шейкер и белыми фасадами
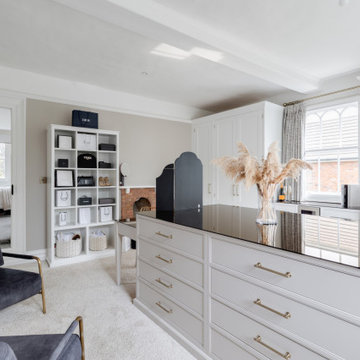
In this stylish dressing room which we completed as part of our new project in Hertfordshire, you will see an island with drawers connected to a dressing table, tall open-shelving for bag/accessory storage, glazed cabinets to store items like wine glasses and tall wardrobes with multiple rails for hanging and shelving storage.
We have designed and built our client’s dream dressing room and we think everyone who looks at it will want one!
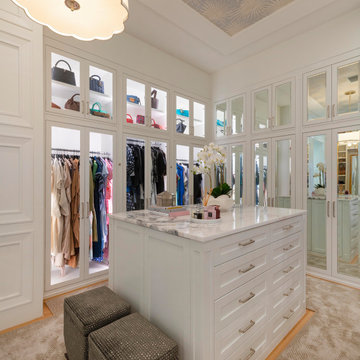
This large master closet features glass-inset doors, mirrored doors, two sided island and display case for our client's handbag collection.
Идея дизайна: большая гардеробная комната унисекс в стиле неоклассика (современная классика) с фасадами в стиле шейкер, белыми фасадами, ковровым покрытием, бежевым полом и потолком с обоями
Идея дизайна: большая гардеробная комната унисекс в стиле неоклассика (современная классика) с фасадами в стиле шейкер, белыми фасадами, ковровым покрытием, бежевым полом и потолком с обоями
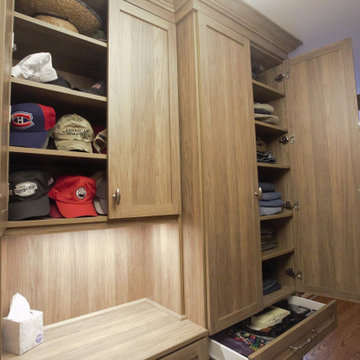
A picture showcasing all of the storage behind the doors.
Источник вдохновения для домашнего уюта: огромная гардеробная комната унисекс в классическом стиле с фасадами в стиле шейкер, фасадами цвета дерева среднего тона и паркетным полом среднего тона
Источник вдохновения для домашнего уюта: огромная гардеробная комната унисекс в классическом стиле с фасадами в стиле шейкер, фасадами цвета дерева среднего тона и паркетным полом среднего тона
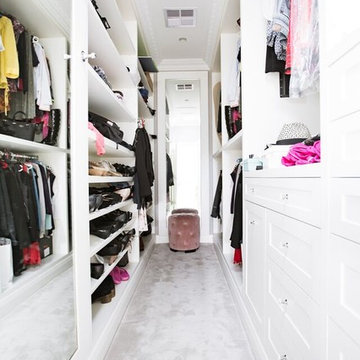
Пример оригинального дизайна: гардеробная комната унисекс, среднего размера в стиле модернизм с фасадами в стиле шейкер, белыми фасадами, ковровым покрытием и серым полом
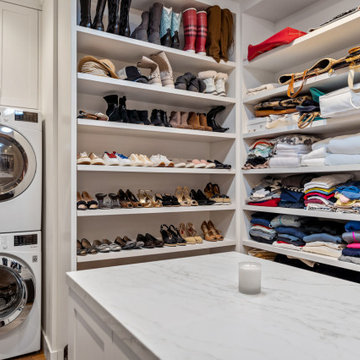
Our clients wanted the ultimate modern farmhouse custom dream home. They found property in the Santa Rosa Valley with an existing house on 3 ½ acres. They could envision a new home with a pool, a barn, and a place to raise horses. JRP and the clients went all in, sparing no expense. Thus, the old house was demolished and the couple’s dream home began to come to fruition.
The result is a simple, contemporary layout with ample light thanks to the open floor plan. When it comes to a modern farmhouse aesthetic, it’s all about neutral hues, wood accents, and furniture with clean lines. Every room is thoughtfully crafted with its own personality. Yet still reflects a bit of that farmhouse charm.
Their considerable-sized kitchen is a union of rustic warmth and industrial simplicity. The all-white shaker cabinetry and subway backsplash light up the room. All white everything complimented by warm wood flooring and matte black fixtures. The stunning custom Raw Urth reclaimed steel hood is also a star focal point in this gorgeous space. Not to mention the wet bar area with its unique open shelves above not one, but two integrated wine chillers. It’s also thoughtfully positioned next to the large pantry with a farmhouse style staple: a sliding barn door.
The master bathroom is relaxation at its finest. Monochromatic colors and a pop of pattern on the floor lend a fashionable look to this private retreat. Matte black finishes stand out against a stark white backsplash, complement charcoal veins in the marble looking countertop, and is cohesive with the entire look. The matte black shower units really add a dramatic finish to this luxurious large walk-in shower.
Photographer: Andrew - OpenHouse VC
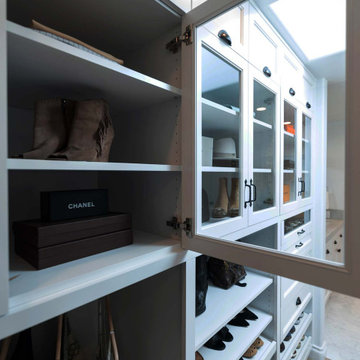
Our objective for this project was to provide a complete remodeling package for a family home in Montecito, CA that could accommodate a family of four. Our team took charge of the project by designing, drafting, managing and staging the whole home. We utilized marble as one of the main materials in multiple areas of the home. The overall style blended a modern and contemporary touch with a cozy farmhouse setting, inspired by renowned designer Joanna Gaines. We are delighted to have exceeded our client’s expectations with the final result of this project, which we believe will leave the family satisfied for many years to come.
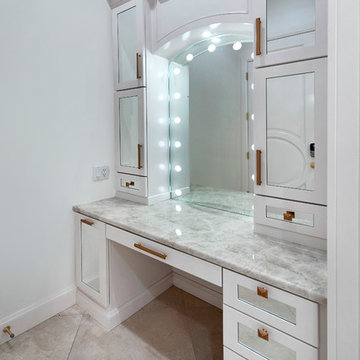
Пример оригинального дизайна: большая гардеробная комната в современном стиле с фасадами в стиле шейкер, белыми фасадами и мраморным полом для женщин
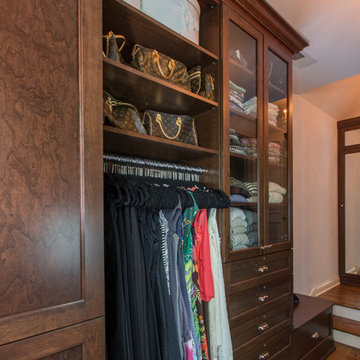
Свежая идея для дизайна: большая гардеробная комната унисекс с фасадами в стиле шейкер, темными деревянными фасадами, паркетным полом среднего тона и коричневым полом - отличное фото интерьера
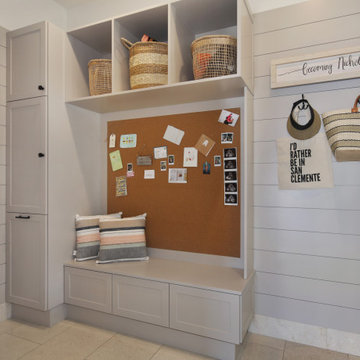
Источник вдохновения для домашнего уюта: гардеробная среднего размера в средиземноморском стиле с фасадами в стиле шейкер, серыми фасадами и полом из известняка
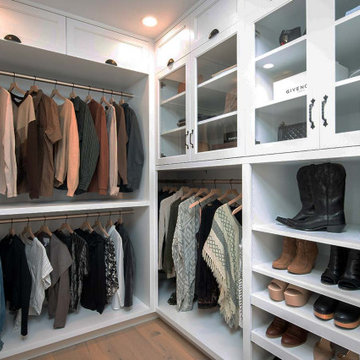
Our objective for this project was to provide a complete remodeling package for a family home in Montecito, CA that could accommodate a family of four. Our team took charge of the project by designing, drafting, managing and staging the whole home. We utilized marble as one of the main materials in multiple areas of the home. The overall style blended a modern and contemporary touch with a cozy farmhouse setting, inspired by renowned designer Joanna Gaines. We are delighted to have exceeded our client’s expectations with the final result of this project, which we believe will leave the family satisfied for many years to come.
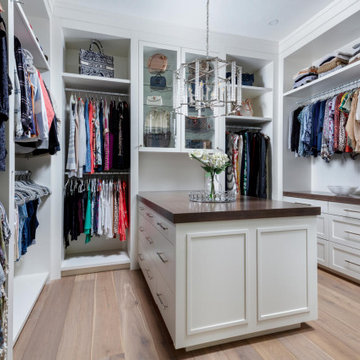
This Naples home was the typical Florida Tuscan Home design, our goal was to modernize the design with cleaner lines but keeping the Traditional Moulding elements throughout the home. This is a great example of how to de-tuscanize your home.
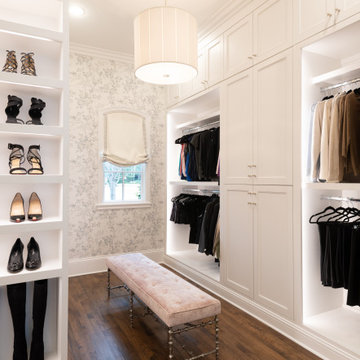
Her closet features plenty of storage and space to get ready. With plenty of lighting, she'll never struggle to find exactly what she's looking for.
Пример оригинального дизайна: большая гардеробная комната в классическом стиле с фасадами в стиле шейкер, белыми фасадами, паркетным полом среднего тона и коричневым полом для женщин
Пример оригинального дизайна: большая гардеробная комната в классическом стиле с фасадами в стиле шейкер, белыми фасадами, паркетным полом среднего тона и коричневым полом для женщин
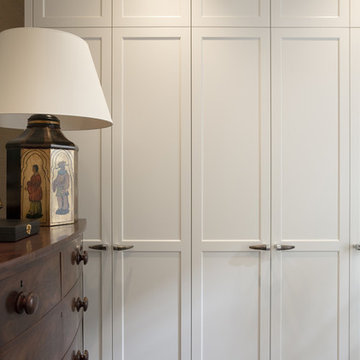
Robe
На фото: гардеробная комната среднего размера в классическом стиле с фасадами в стиле шейкер, белыми фасадами и ковровым покрытием для мужчин с
На фото: гардеробная комната среднего размера в классическом стиле с фасадами в стиле шейкер, белыми фасадами и ковровым покрытием для мужчин с
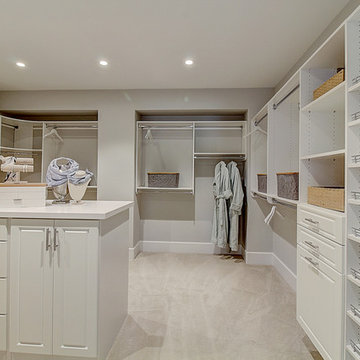
Single family homes in Los Gatos, CA. Sorellas: a limited opportunity of 17 luxury single family homes with 3-5 bedrooms, 3.5-5 bathrooms in approximately 3,600-4,900 square feet in the coveted hills of Los Gatos
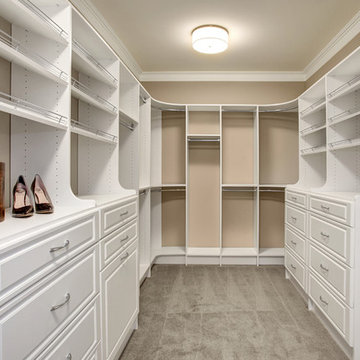
Источник вдохновения для домашнего уюта: гардеробная комната унисекс в стиле кантри с фасадами в стиле шейкер, белыми фасадами и ковровым покрытием
Гардеробная с фасадами в стиле шейкер – фото дизайна интерьера класса люкс
6