Гардеробная с фасадами цвета дерева среднего тона – фото дизайна интерьера
Сортировать:
Бюджет
Сортировать:Популярное за сегодня
181 - 200 из 4 810 фото
1 из 2
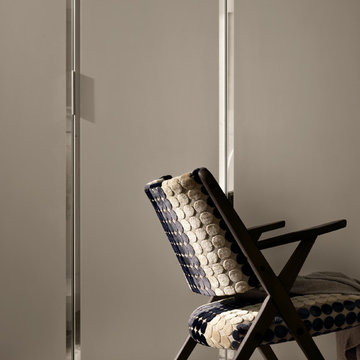
Brillanta Wardrobe - Uses Frosted bronze mirror, with bevelled mirror edges. Coloured glass and other coloured mirrors are available.
Пример оригинального дизайна: парадная гардеробная среднего размера, унисекс в современном стиле с стеклянными фасадами, фасадами цвета дерева среднего тона и паркетным полом среднего тона
Пример оригинального дизайна: парадная гардеробная среднего размера, унисекс в современном стиле с стеклянными фасадами, фасадами цвета дерева среднего тона и паркетным полом среднего тона
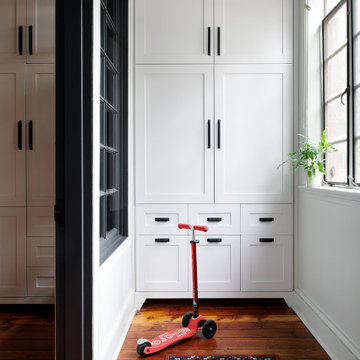
На фото: встроенный шкаф среднего размера, унисекс в стиле фьюжн с фасадами в стиле шейкер, фасадами цвета дерева среднего тона, паркетным полом среднего тона и коричневым полом с
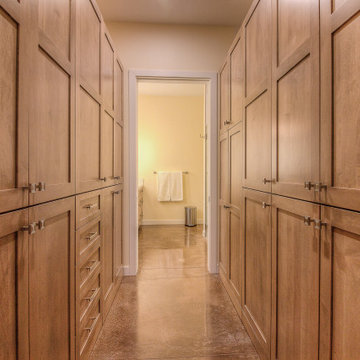
Walk thru master closet
На фото: встроенный шкаф унисекс в классическом стиле с фасадами в стиле шейкер, фасадами цвета дерева среднего тона, бетонным полом и коричневым полом с
На фото: встроенный шкаф унисекс в классическом стиле с фасадами в стиле шейкер, фасадами цвета дерева среднего тона, бетонным полом и коричневым полом с
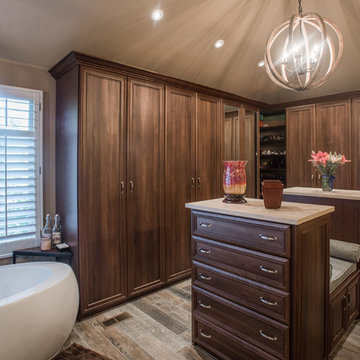
"When I first visited the client's house, and before seeing the space, I sat down with my clients to understand their needs. They told me they were getting ready to remodel their bathroom and master closet, and they wanted to get some ideas on how to make their closet better. The told me they wanted to figure out the closet before they did anything, so they presented their ideas to me, which included building walls in the space to create a larger master closet. I couldn't visual what they were explaining, so we went to the space. As soon as I got in the space, it was clear to me that we didn't need to build walls, we just needed to have the current closets torn out and replaced with wardrobes, create some shelving space for shoes and build an island with drawers in a bench. When I proposed that solution, they both looked at me with big smiles on their faces and said, 'That is the best idea we've heard, let's do it', then they asked me if I could design the vanity as well.
"I used 3/4" Melamine, Italian walnut, and Donatello thermofoil. The client provided their own countertops." - Leslie Klinck, Designer
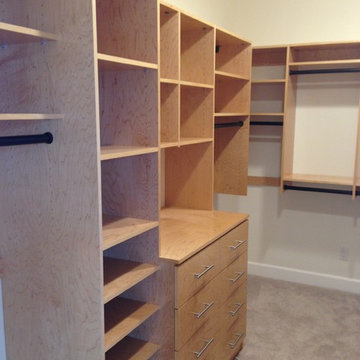
Maple plywood finished post machine work for a superior fit and finish. This kind of process provides increased durability and a more sophisticated appearance. It is a more expensive process, but well worth it.
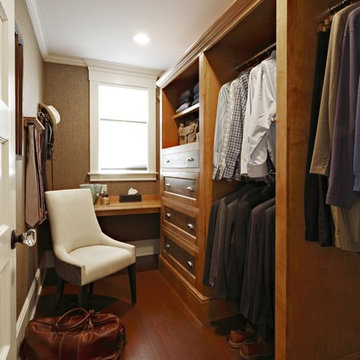
Пример оригинального дизайна: маленькая гардеробная комната в стиле неоклассика (современная классика) с фасадами с утопленной филенкой, фасадами цвета дерева среднего тона и паркетным полом среднего тона для на участке и в саду, мужчин
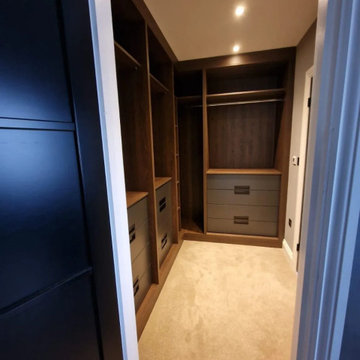
Check out our all-new small modular walk-in wardrobe set for our happy clients in Stanmore. With a premium finish in Tobacco Gladstone oak & Graphite grey, the walk-in has top spotlights, open shelves, and custom storage units. These luxurious wardrobes will elevate your space and keep your wardrobe organised. So book your free home design visit & redo your storage the Inspired Way!
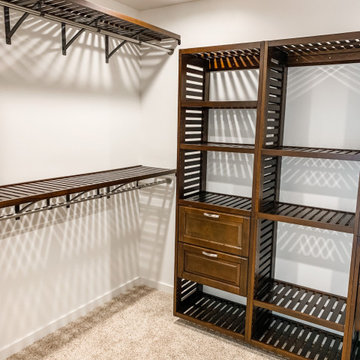
Источник вдохновения для домашнего уюта: гардеробная комната среднего размера, унисекс в современном стиле с фасадами с выступающей филенкой, фасадами цвета дерева среднего тона, ковровым покрытием и бежевым полом

photos by Pedro Marti
This large light-filled open loft in the Tribeca neighborhood of New York City was purchased by a growing family to make into their family home. The loft, previously a lighting showroom, had been converted for residential use with the standard amenities but was entirely open and therefore needed to be reconfigured. One of the best attributes of this particular loft is its extremely large windows situated on all four sides due to the locations of neighboring buildings. This unusual condition allowed much of the rear of the space to be divided into 3 bedrooms/3 bathrooms, all of which had ample windows. The kitchen and the utilities were moved to the center of the space as they did not require as much natural lighting, leaving the entire front of the loft as an open dining/living area. The overall space was given a more modern feel while emphasizing it’s industrial character. The original tin ceiling was preserved throughout the loft with all new lighting run in orderly conduit beneath it, much of which is exposed light bulbs. In a play on the ceiling material the main wall opposite the kitchen was clad in unfinished, distressed tin panels creating a focal point in the home. Traditional baseboards and door casings were thrown out in lieu of blackened steel angle throughout the loft. Blackened steel was also used in combination with glass panels to create an enclosure for the office at the end of the main corridor; this allowed the light from the large window in the office to pass though while creating a private yet open space to work. The master suite features a large open bath with a sculptural freestanding tub all clad in a serene beige tile that has the feel of concrete. The kids bath is a fun play of large cobalt blue hexagon tile on the floor and rear wall of the tub juxtaposed with a bright white subway tile on the remaining walls. The kitchen features a long wall of floor to ceiling white and navy cabinetry with an adjacent 15 foot island of which half is a table for casual dining. Other interesting features of the loft are the industrial ladder up to the small elevated play area in the living room, the navy cabinetry and antique mirror clad dining niche, and the wallpapered powder room with antique mirror and blackened steel accessories.
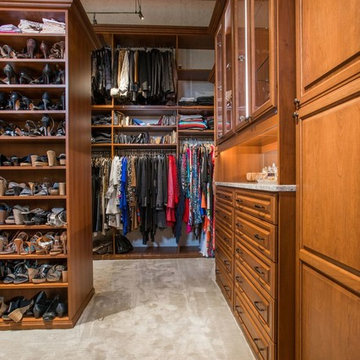
Источник вдохновения для домашнего уюта: гардеробная комната среднего размера, унисекс в классическом стиле с фасадами с выступающей филенкой, фасадами цвета дерева среднего тона, ковровым покрытием и бежевым полом
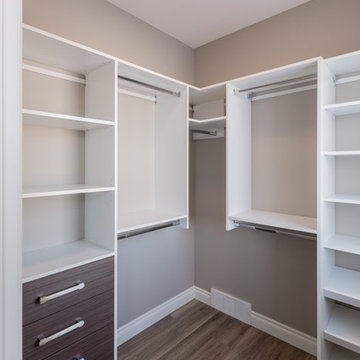
Стильный дизайн: маленькая гардеробная комната унисекс в стиле неоклассика (современная классика) с плоскими фасадами, фасадами цвета дерева среднего тона и полом из ламината для на участке и в саду - последний тренд
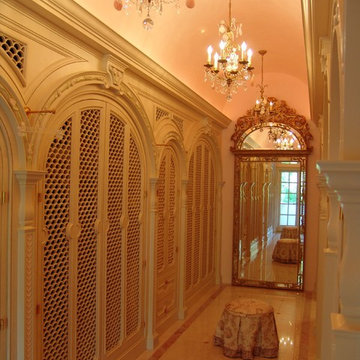
Пример оригинального дизайна: огромная гардеробная в викторианском стиле с стеклянными фасадами и фасадами цвета дерева среднего тона для мужчин
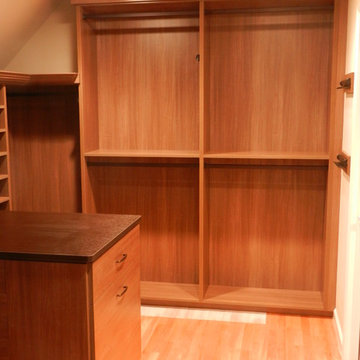
At California Closets Connecticut, we emphasize good design that’s built to last. After decades in the interior design industry, we constantly research the best building materials. Our products have a durability and texture that imitates the grain of real wood, making your storage solutions easier to care for without sacrificing appearance. Simplifying and organizing a person’s life is not a one-size-fits-all solution, which is why California Closets Connecticut provides individual custom storage needs to match each client’s style, décor and price point.
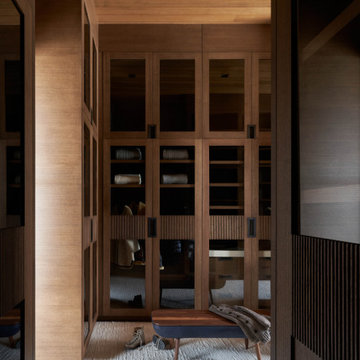
Свежая идея для дизайна: огромная гардеробная комната унисекс в стиле модернизм с плоскими фасадами, фасадами цвета дерева среднего тона, ковровым покрытием, бежевым полом и деревянным потолком - отличное фото интерьера
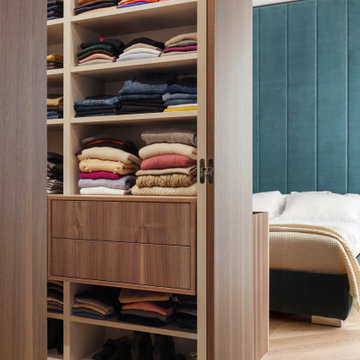
La cabina armadio, realizzata su disegno con ante in noce canaletto apertura totale.
Стильный дизайн: гардеробная комната среднего размера, унисекс в стиле модернизм с плоскими фасадами, фасадами цвета дерева среднего тона и паркетным полом среднего тона - последний тренд
Стильный дизайн: гардеробная комната среднего размера, унисекс в стиле модернизм с плоскими фасадами, фасадами цвета дерева среднего тона и паркетным полом среднего тона - последний тренд
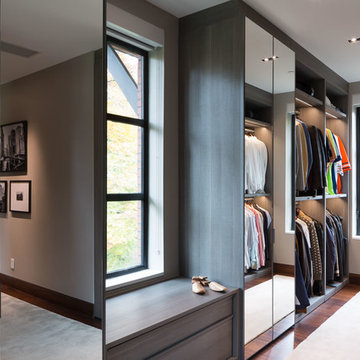
poliformdc.com
Идея дизайна: огромная гардеробная комната в современном стиле с плоскими фасадами, фасадами цвета дерева среднего тона, ковровым покрытием и бежевым полом для мужчин
Идея дизайна: огромная гардеробная комната в современном стиле с плоскими фасадами, фасадами цвета дерева среднего тона, ковровым покрытием и бежевым полом для мужчин
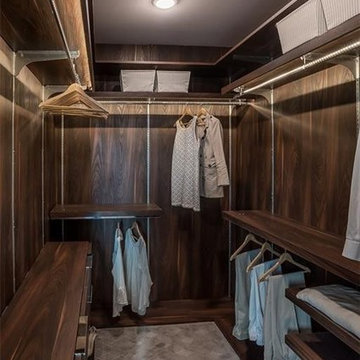
Gorgeous modern master closet with wooden walls and built ins.
На фото: гардеробная комната среднего размера в стиле модернизм с фасадами цвета дерева среднего тона, ковровым покрытием и серым полом
На фото: гардеробная комната среднего размера в стиле модернизм с фасадами цвета дерева среднего тона, ковровым покрытием и серым полом
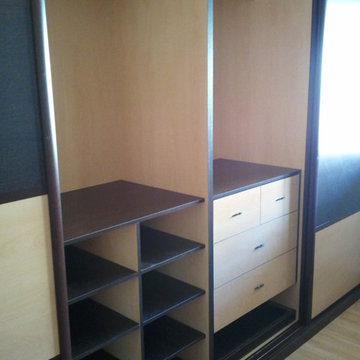
Interior Armario combinando Colores claros con oscuros. Cajoneras en suspensión.
На фото: шкаф в нише среднего размера, унисекс в стиле неоклассика (современная классика) с открытыми фасадами, фасадами цвета дерева среднего тона и паркетным полом среднего тона с
На фото: шкаф в нише среднего размера, унисекс в стиле неоклассика (современная классика) с открытыми фасадами, фасадами цвета дерева среднего тона и паркетным полом среднего тона с
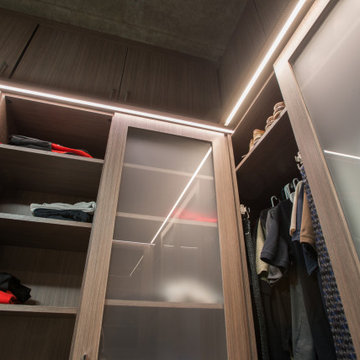
A modern and masculine walk-in closet in a downtown loft. The space became a combination of bathroom, closet, and laundry. The combination of wood tones, clean lines, and lighting creates a warm modern vibe.
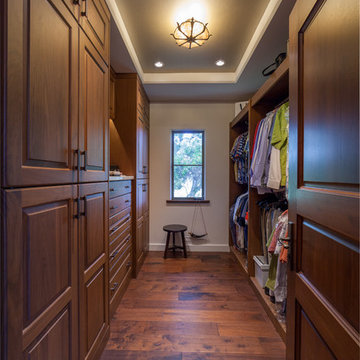
Augie Salbosa
На фото: парадная гардеробная среднего размера в средиземноморском стиле с фасадами с выступающей филенкой, фасадами цвета дерева среднего тона, коричневым полом и темным паркетным полом для мужчин с
На фото: парадная гардеробная среднего размера в средиземноморском стиле с фасадами с выступающей филенкой, фасадами цвета дерева среднего тона, коричневым полом и темным паркетным полом для мужчин с
Гардеробная с фасадами цвета дерева среднего тона – фото дизайна интерьера
10