Огромная гардеробная с фасадами цвета дерева среднего тона – фото дизайна интерьера
Сортировать:
Бюджет
Сортировать:Популярное за сегодня
1 - 20 из 411 фото
1 из 3
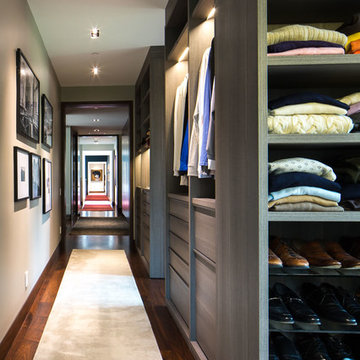
poliformdc.com
Стильный дизайн: огромная гардеробная комната в современном стиле с плоскими фасадами, фасадами цвета дерева среднего тона, ковровым покрытием и бежевым полом для мужчин - последний тренд
Стильный дизайн: огромная гардеробная комната в современном стиле с плоскими фасадами, фасадами цвета дерева среднего тона, ковровым покрытием и бежевым полом для мужчин - последний тренд

Стильный дизайн: огромная гардеробная комната унисекс в современном стиле с паркетным полом среднего тона, плоскими фасадами, фасадами цвета дерева среднего тона и коричневым полом - последний тренд
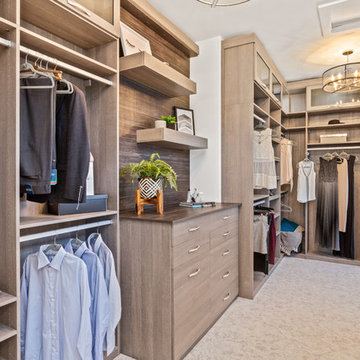
Why have a closet when you could have an entire room? These custom built-ins, crystal drawer handles, and reading nook makes us all consider hanging out in our closet.
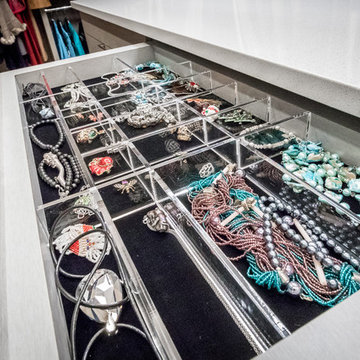
На фото: огромная гардеробная комната в современном стиле с плоскими фасадами, фасадами цвета дерева среднего тона, паркетным полом среднего тона и серым полом для женщин с
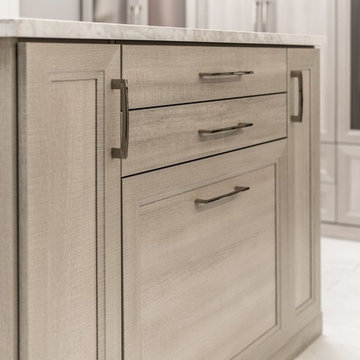
На фото: огромная гардеробная комната унисекс в стиле модернизм с фасадами в стиле шейкер, фасадами цвета дерева среднего тона, светлым паркетным полом и бежевым полом с
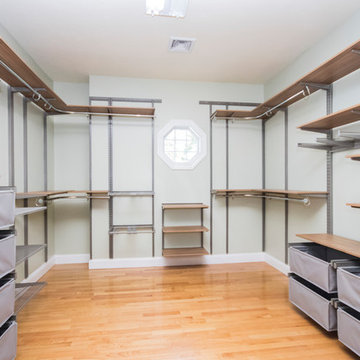
Стильный дизайн: огромная гардеробная комната унисекс в стиле модернизм с плоскими фасадами, фасадами цвета дерева среднего тона, паркетным полом среднего тона и коричневым полом - последний тренд
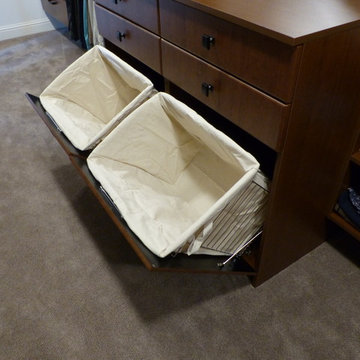
Large master walk in closet with plenty of space. Includes a shoe bench and space for plenty of shoes. Ample double hang and long hang too. Drawers are incorporated in the peninsula with dual tilt out hampers below.
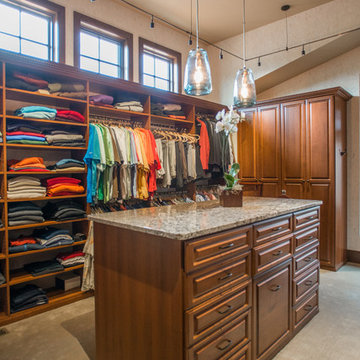
This beautiful closet is part of a new construction build with Comito Building and Design. The room is approx 16' x 16' with ceiling over 14' in some areas. This allowed us to do triple hang with pull down rods to maximize storage. We created a "showcase" for treasured items in a lighted cabinet with glass doors and glass shelves. Even CInderella couldn't have asked more from her Prince Charming!
Photographed by Libbie Martin
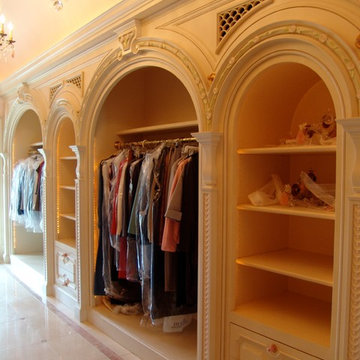
Пример оригинального дизайна: огромная гардеробная в классическом стиле с стеклянными фасадами и фасадами цвета дерева среднего тона для мужчин
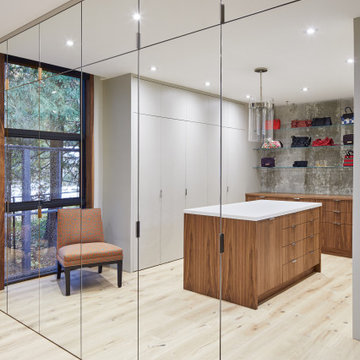
На фото: огромная гардеробная комната унисекс в современном стиле с плоскими фасадами, фасадами цвета дерева среднего тона, полом из фанеры и бежевым полом с
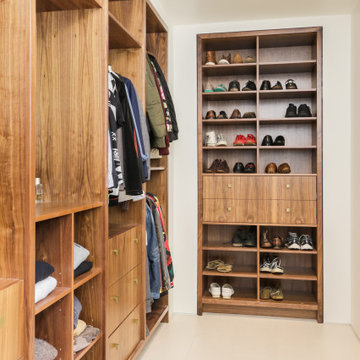
На фото: огромная гардеробная комната унисекс в стиле модернизм с плоскими фасадами и фасадами цвета дерева среднего тона
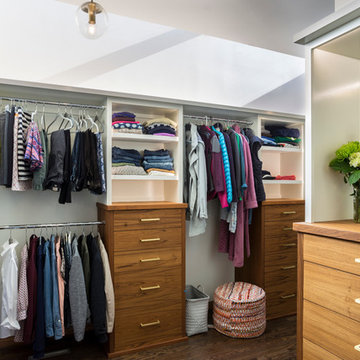
Источник вдохновения для домашнего уюта: огромная гардеробная комната унисекс в стиле ретро с плоскими фасадами, фасадами цвета дерева среднего тона, темным паркетным полом и коричневым полом
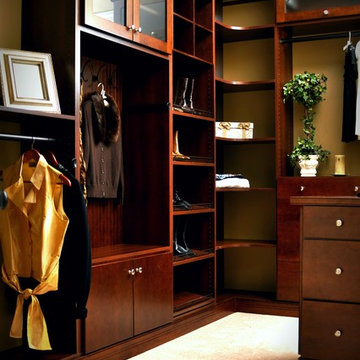
Walk-In Closet Adjoining Master Suite #ownalandmark
На фото: огромная гардеробная комната унисекс в классическом стиле с фасадами цвета дерева среднего тона, ковровым покрытием и бежевым полом с
На фото: огромная гардеробная комната унисекс в классическом стиле с фасадами цвета дерева среднего тона, ковровым покрытием и бежевым полом с
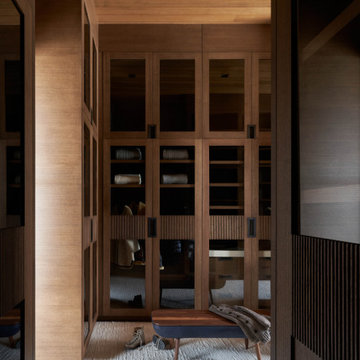
Свежая идея для дизайна: огромная гардеробная комната унисекс в стиле модернизм с плоскими фасадами, фасадами цвета дерева среднего тона, ковровым покрытием, бежевым полом и деревянным потолком - отличное фото интерьера
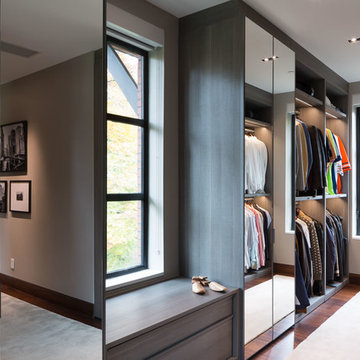
poliformdc.com
Идея дизайна: огромная гардеробная комната в современном стиле с плоскими фасадами, фасадами цвета дерева среднего тона, ковровым покрытием и бежевым полом для мужчин
Идея дизайна: огромная гардеробная комната в современном стиле с плоскими фасадами, фасадами цвета дерева среднего тона, ковровым покрытием и бежевым полом для мужчин
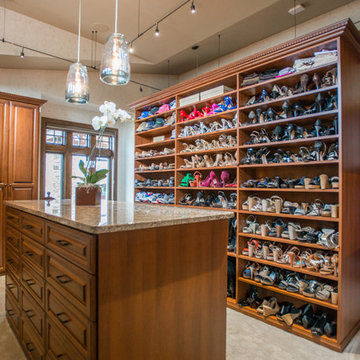
This beautiful closet is part of a new construction build with Comito Building and Design. The room is approx 16' x 16' with ceiling over 14' in some areas. This allowed us to do triple hang with pull down rods to maximize storage. We created a "showcase" for treasured items in a lighted cabinet with glass doors and glass shelves. Even CInderella couldn't have asked more from her Prince Charming!
Photographed by Libbie Martin
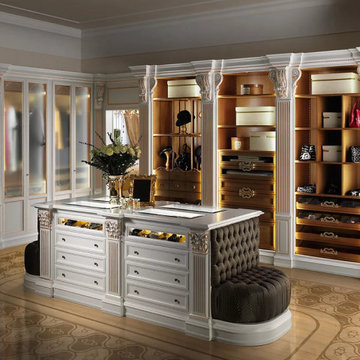
Refined and elegant, in their white golden style, our Roma bespoke wooden wardrobes offer many combinations to always keep your clothes tidy.
The white structure alternates with the light walnut of the shelves and drawers and gives the whole closet a harmonious touch of elegance.
The central island offers even more space to put all your accessories and it comes with a comfortable and soft armchair.
The sliding panels that cover other storage compartments and a large mirror are further details that make these closets into temples for your clothes.
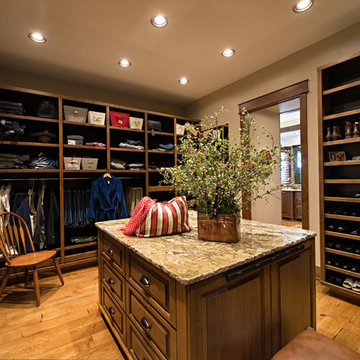
A Brilliant Photo - Agnieszka Wormus
Идея дизайна: огромная гардеробная комната унисекс в стиле кантри с фасадами цвета дерева среднего тона, паркетным полом среднего тона и фасадами с выступающей филенкой
Идея дизайна: огромная гардеробная комната унисекс в стиле кантри с фасадами цвета дерева среднего тона, паркетным полом среднего тона и фасадами с выступающей филенкой
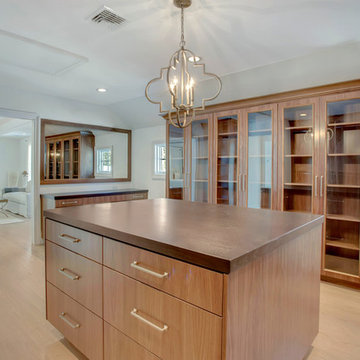
Expansive walk-in closet with island dresser, vanity, with medium hardwood finish and glass panel closets of this updated 1940's Custom Cape Ranch.
Architect: T.J. Costello - Hierarchy Architecture + Design, PLLC
Interior Designer: Helena Clunies-Ross
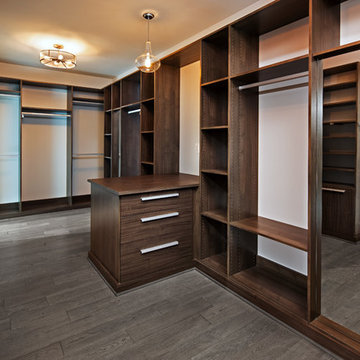
AV Architects + Builders
Location: McLean, VA, USA
A gracious master suite retreat featuring tray ceiling; spacious his/her walk-in closets with custom built-ins.
1528 Forrest Villa is situated in the heart of McLean, VA in a well-established neighborhood. This unique site is perfect for this modern house design because it sits at the top of a hill and has a grand view of the landscape.
We have designed a home that feels like a retreat but offers all the amenities a family needs to keep up with the fast pace of Northern VA. The house offers over 8,200 sqft of luxury living area on three finished levels.
The second level offers a master suite with an expansive custom his/her walk-in closet, a master bath with a curb less shower area, a free-standing soaking tub and his/her vanities. Additionally, this level has 4 generously sized en-suite bedrooms with full baths and walk-in closets and a full size laundry room with lots of storage.
The materials used for the home are of the highest quality. From the aluminum clad oversized windows, to the unique roofing structure, the Nichiha rectangular siding and stacked veneer stone, we have hand-picked materials that stand the test of time and complement the modern design of the home.
In total this 8200 sqft home has 6 bedrooms, 7 bathrooms, 2 half-baths and a 3-car garage.
Todd Smith Photography
Огромная гардеробная с фасадами цвета дерева среднего тона – фото дизайна интерьера
1