Гардеробная с фасадами с утопленной филенкой и белым полом – фото дизайна интерьера
Сортировать:
Бюджет
Сортировать:Популярное за сегодня
61 - 80 из 118 фото
1 из 3
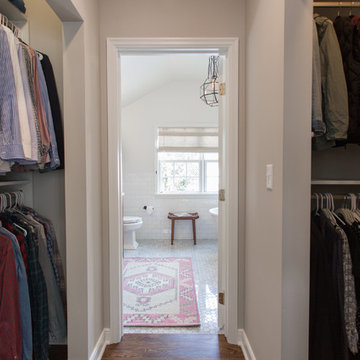
Chelsie Lopez Photography
Стильный дизайн: гардеробная в классическом стиле с фасадами с утопленной филенкой, темными деревянными фасадами, мраморным полом и белым полом - последний тренд
Стильный дизайн: гардеробная в классическом стиле с фасадами с утопленной филенкой, темными деревянными фасадами, мраморным полом и белым полом - последний тренд
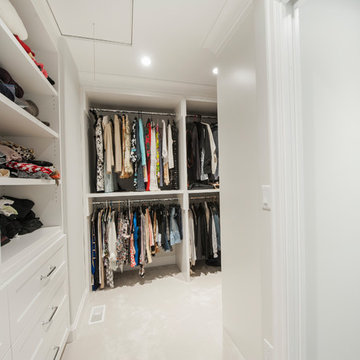
photography: Dirk Heydemann
Идея дизайна: гардеробная комната среднего размера, унисекс в стиле неоклассика (современная классика) с фасадами с утопленной филенкой, белыми фасадами, ковровым покрытием и белым полом
Идея дизайна: гардеробная комната среднего размера, унисекс в стиле неоклассика (современная классика) с фасадами с утопленной филенкой, белыми фасадами, ковровым покрытием и белым полом
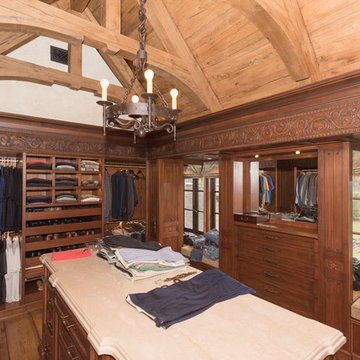
Jason Taylor Photography
На фото: большая гардеробная комната в средиземноморском стиле с фасадами с утопленной филенкой, бежевыми фасадами, темным паркетным полом и белым полом для женщин
На фото: большая гардеробная комната в средиземноморском стиле с фасадами с утопленной филенкой, бежевыми фасадами, темным паркетным полом и белым полом для женщин
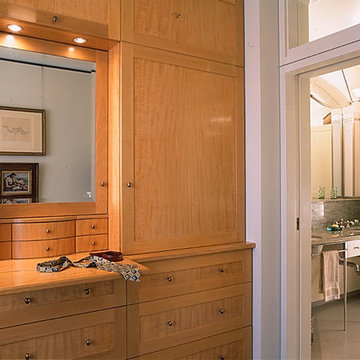
Источник вдохновения для домашнего уюта: шкаф в нише среднего размера, унисекс в современном стиле с фасадами с утопленной филенкой, светлыми деревянными фасадами, мраморным полом и белым полом
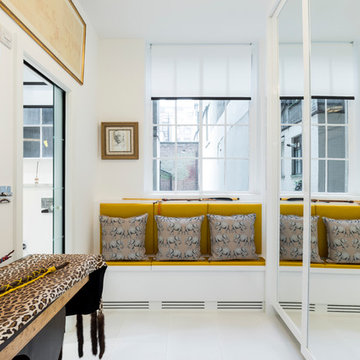
Dressing room with full high bespoke wardrobes. Mirrored sliding doors.
Bespoke window seat with Dedar fabrics.
Photo by Chris Snook
Свежая идея для дизайна: парадная гардеробная среднего размера, унисекс в современном стиле с полом из керамической плитки, фасадами с утопленной филенкой, белыми фасадами и белым полом - отличное фото интерьера
Свежая идея для дизайна: парадная гардеробная среднего размера, унисекс в современном стиле с полом из керамической плитки, фасадами с утопленной филенкой, белыми фасадами и белым полом - отличное фото интерьера
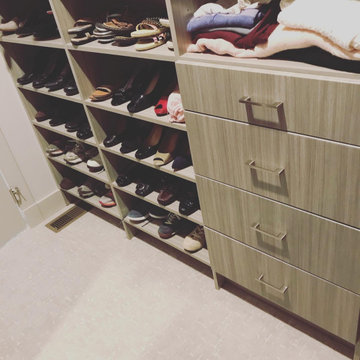
На фото: гардеробная комната среднего размера, унисекс в современном стиле с фасадами с утопленной филенкой, серыми фасадами, полом из линолеума и белым полом с
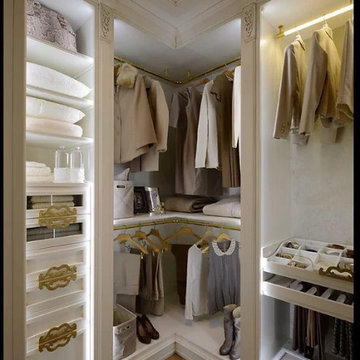
Producing classic luxury furniture, Prestige pays special attention to custom-made walk-in closets, creating elegant and stylish collections. Milano pairs the refinement of its white color with a light walnut, creating the perfect balance for this masterpiece.
Milano utilizes the available space in the best way possible. Its structure is made of drawers and functional shelves where you can place all your clothes.
Milano wisely combines curves and decorative ornaments made of carved wood together with squares and geometric shapes.
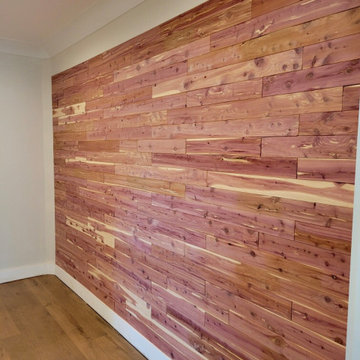
One thing you won’t find in this walk in closet? Moths! We added this full cedar wall to this custom closet to protect the clients clothing for years to come!
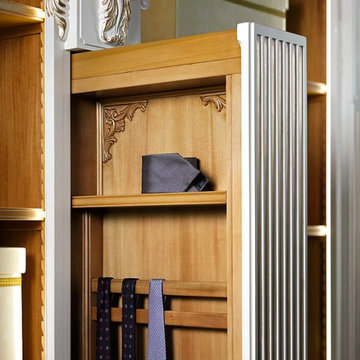
Refined and elegant, in their white golden style, our Roma bespoke wooden wardrobes offer many combinations to always keep your clothes tidy.
The white structure alternates with the light walnut of the shelves and drawers and gives the whole closet a harmonious touch of elegance.
The central island offers even more space to put all your accessories and it comes with a comfortable and soft armchair.
The sliding panels that cover other storage compartments and a large mirror are further details that make these closets into temples for your clothes.
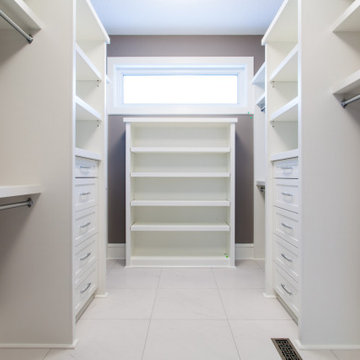
Источник вдохновения для домашнего уюта: большая гардеробная комната унисекс в современном стиле с фасадами с утопленной филенкой, белыми фасадами, полом из керамической плитки и белым полом
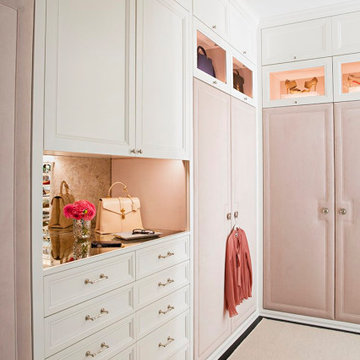
The dressing are in the Master Closet has a pull-out for storing scarves, and glass-fronted upper cabinets for displaying handbags.
Идея дизайна: огромная парадная гардеробная в классическом стиле с фасадами с утопленной филенкой, белыми фасадами, ковровым покрытием, белым полом и кессонным потолком для женщин
Идея дизайна: огромная парадная гардеробная в классическом стиле с фасадами с утопленной филенкой, белыми фасадами, ковровым покрытием, белым полом и кессонным потолком для женщин
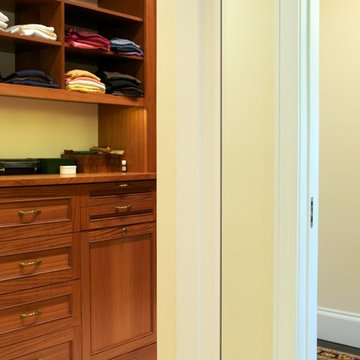
Cydney Ambrose: Ambrose Photography
На фото: большая гардеробная комната унисекс в классическом стиле с фасадами с утопленной филенкой, фасадами цвета дерева среднего тона, ковровым покрытием и белым полом с
На фото: большая гардеробная комната унисекс в классическом стиле с фасадами с утопленной филенкой, фасадами цвета дерева среднего тона, ковровым покрытием и белым полом с
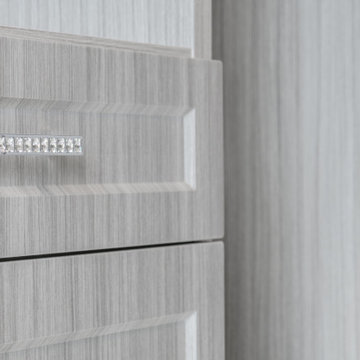
Пример оригинального дизайна: гардеробная комната среднего размера, унисекс в современном стиле с фасадами с утопленной филенкой, светлыми деревянными фасадами, полом из керамогранита и белым полом
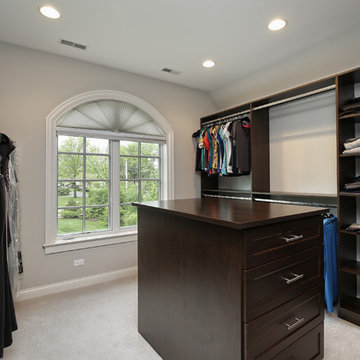
Walk-in closet with dark cabinetry and plenty of natural light
Свежая идея для дизайна: большая гардеробная комната унисекс в классическом стиле с фасадами с утопленной филенкой, темными деревянными фасадами, ковровым покрытием и белым полом - отличное фото интерьера
Свежая идея для дизайна: большая гардеробная комната унисекс в классическом стиле с фасадами с утопленной филенкой, темными деревянными фасадами, ковровым покрытием и белым полом - отличное фото интерьера
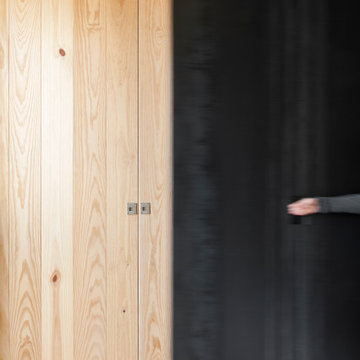
La reforma comienza por un desmantelamiento casi total del sistema de divisiones de la anterior casa, creando una tabula rasa en búsqueda de la mayor expresividad y ligereza de espacios. En ese proceso de retroceso a lo radical de lo constructivo se retiran del mismo modo cerramientos, como el que rodeaba la terraza (con apariencia más bien de pequeño patinillo), además de la piel del sistema estructural de pilares con vigas descolgadas.
"La condición por parte del cliente fue que los materiales fueran muy expresivos hasta llegar a su forma casi brutalista. Los nuevos materiales son el hierro natural y la madera de pino", explica Cristina Cucinella, arquitecta del estudio. A estos nuevos materiales se les suma el hormigón visto, sacado a la luz de la estructura original.
La nueva organización de la vivienda será secuencial, eliminando cualquier posibilidad de espacio residual, reduciendo lo espacial también a su máxima sinceridad: una estancia te lleva a la siguiente, sin pasillos, sin distribuidores, empleando como únicos conectores la luz y la materialidad, y como divisores, la gradación de usos. De este modo, en la parte central de la vivienda se situarán el estudio y el baño, como una pieza neutra, intermedia; en la zona de acceso y junto a la luminosa terraza, ahora liberada de los muros que la rodeaban, se colocarán en "L" la cocina-comedor y el salón; al final de la casa, en el lugar más tranquilo, los dos dormitorios.
El espacio de uso más nocturno se abre con dos grandes ventanales al exterior, inundando de luz los dormitorios. Casi como un juego de niños, sendas cajas de madera hacen de "balcón interior", salvando las irregularidades de la planta y creando un habitáculo dentro del habitáculo. Recuerda a aquellas casitas que hacíamos de niños, con los grandes cojines del sofá de casa de nuestros padres, cuando queríamos cobijarnos. El pavimento, también de madera pero de una blancura que potencia la luminosidad de los dormitorios, se orienta en diagonal, siguiendo el recorrido de la luz.
En el centro, como charnela, la zona de estudio y baño se neutraliza, mostrándose en un bicromatismo blanco-negro, y situándose en el punto medio de los dos extremos en tensión
El espacio diurno funciona como una vivienda patio, gracias a ese doble carácter de la nueva terraza: se vuelca hacia sí mismo, y se distribuye por su propia geometría en dos partes diferenciadas sin necesidad de divisores. La potente isla de la cocina y su continuidad en mesa de comedor hacen de esta pieza diseñada a medida su centro, mientras que en el ángulo se sitúa la zona de estar. Desde aquí parte un plano continuo de almacenamiento, correspondiente al muro medianero, que atravesará y conectará toda la casa. En la cocina-salón será una estantería de madera de pino; al cruzar la puerta pivotante que separa del área central de estudio, se convertirá en los armarios y espacios trastero. Grandes planchas correderas de hierro cierran el almacenaje, sobrepasando sus límites y prolongándolos más allá, hasta la estantería de madera en un extremo, y hasta las cajas de madera de los dormitorios.
La intervención de El Tejado Azul es sencilla, lógica, sincera. Al mismo tiempo, resuelve las necesidades de sus clientes, y también sus deseos y caprichos. Pero no sólo eso... tiene algo más. Te puedes imaginar abriendo puertas secretas, refugiándote un día de humor raro con un libro en una de sus cajas de madera. Este hogar hace feliz a quien vive allí, se puede encontrar la ilusión de una vida resguardada en sus estancias, y ése es un material que la arquitectura jamás debería olvidar.

The seated vanity is accessed via the ante for quiet separation from the bedroom. As a more curated space, it sets the tone before entering the bathroom and provides easy access to the private water closet. The built-in cabinetry and tall lit mirror draw the eye upward to the silver metallic grasscloth that lines the ceiling light cove with a glamorous shimmer. As a simple transitory space without the untidiness of a sink, it provides an attractive everyday sequence that announces the entry to the en suite bathroom. A marble slab opening leads into the main bathroom amenities.
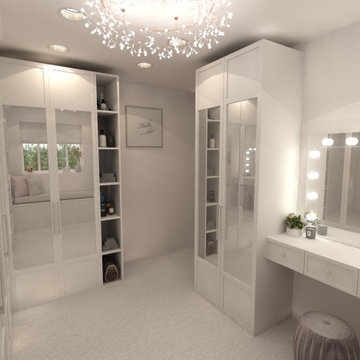
Свежая идея для дизайна: гардеробная среднего размера с фасадами с утопленной филенкой, белыми фасадами, ковровым покрытием, белым полом и потолком с обоями для женщин - отличное фото интерьера
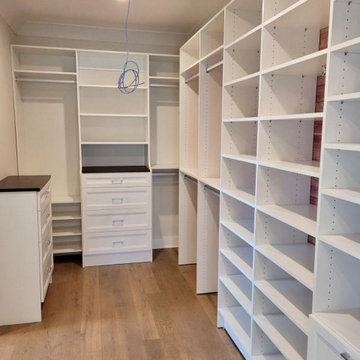
One thing you won’t find in this walk in closet? Moths! We added this full cedar wall to this custom closet to protect the clients clothing for years to come!
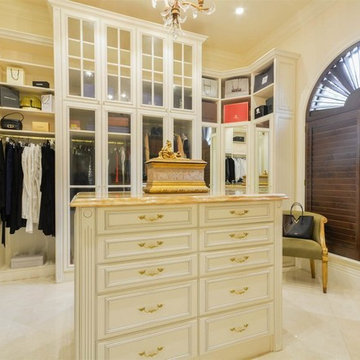
На фото: большая гардеробная комната в средиземноморском стиле с фасадами с утопленной филенкой, светлыми деревянными фасадами, мраморным полом и белым полом для женщин с
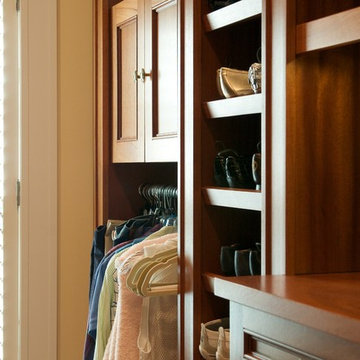
Cydney Ambrose: Ambrose Photography
Стильный дизайн: большая гардеробная комната унисекс в классическом стиле с фасадами с утопленной филенкой, фасадами цвета дерева среднего тона, ковровым покрытием и белым полом - последний тренд
Стильный дизайн: большая гардеробная комната унисекс в классическом стиле с фасадами с утопленной филенкой, фасадами цвета дерева среднего тона, ковровым покрытием и белым полом - последний тренд
Гардеробная с фасадами с утопленной филенкой и белым полом – фото дизайна интерьера
4