Гардеробная с фасадами с утопленной филенкой и белым полом – фото дизайна интерьера
Сортировать:
Бюджет
Сортировать:Популярное за сегодня
21 - 40 из 118 фото
1 из 3
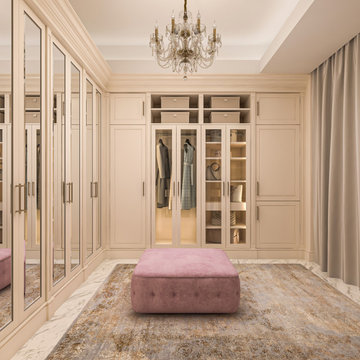
Гардеробная комната
На фото: гардеробная комната среднего размера, унисекс в стиле неоклассика (современная классика) с фасадами с утопленной филенкой, бежевыми фасадами, мраморным полом, белым полом и многоуровневым потолком с
На фото: гардеробная комната среднего размера, унисекс в стиле неоклассика (современная классика) с фасадами с утопленной филенкой, бежевыми фасадами, мраморным полом, белым полом и многоуровневым потолком с
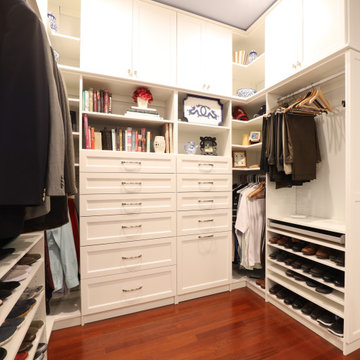
Amazing transformation for an amazing couple! This bathroom and master closet was closed up and had a lot of wasted space. The new space is fresh and full of storage.
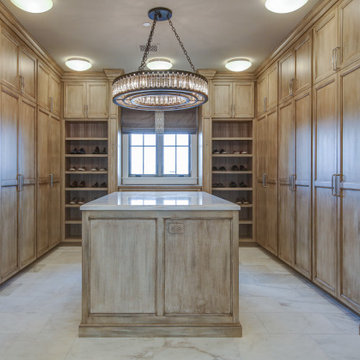
Идея дизайна: гардеробная комната в средиземноморском стиле с фасадами с утопленной филенкой, коричневыми фасадами и белым полом
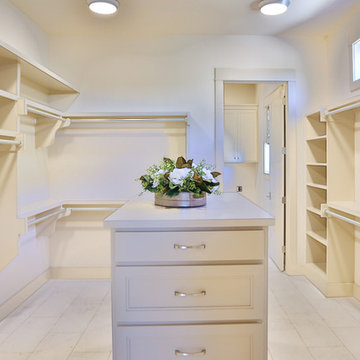
Master closet in 2018 tour home. Features white tile floor, built in shelves, attic, utility, and bathroom entry, as well as tan walls and trim.
Идея дизайна: огромная гардеробная комната унисекс в классическом стиле с фасадами с утопленной филенкой, бежевыми фасадами, полом из керамической плитки и белым полом
Идея дизайна: огромная гардеробная комната унисекс в классическом стиле с фасадами с утопленной филенкой, бежевыми фасадами, полом из керамической плитки и белым полом

Our Princeton architects collaborated with the homeowners to customize two spaces within the primary suite of this home - the closet and the bathroom. The new, gorgeous, expansive, walk-in closet was previously a small closet and attic space. We added large windows and designed a window seat at each dormer. Custom-designed to meet the needs of the homeowners, this space has the perfect balance or hanging and drawer storage. The center islands offers multiple drawers and a separate vanity with mirror has space for make-up and jewelry. Shoe shelving is on the back wall with additional drawer space. The remainder of the wall space is full of short and long hanging areas and storage shelves, creating easy access for bulkier items such as sweaters.
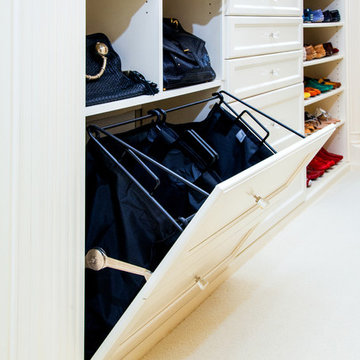
Laundry storage separating lights and darks in Master closet. The faces look like drawers with crystal knobs
Пример оригинального дизайна: парадная гардеробная среднего размера, унисекс в стиле неоклассика (современная классика) с фасадами с утопленной филенкой, белыми фасадами, ковровым покрытием и белым полом
Пример оригинального дизайна: парадная гардеробная среднего размера, унисекс в стиле неоклассика (современная классика) с фасадами с утопленной филенкой, белыми фасадами, ковровым покрытием и белым полом
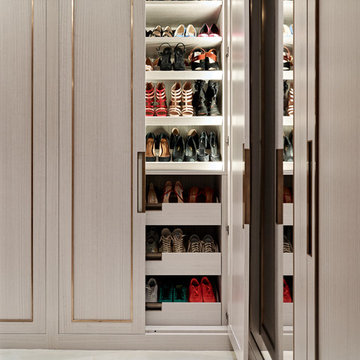
На фото: гардеробная в современном стиле с фасадами с утопленной филенкой, бежевыми фасадами и белым полом для женщин
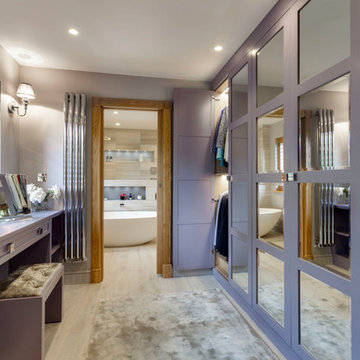
На фото: гардеробная комната среднего размера в стиле неоклассика (современная классика) с фасадами с утопленной филенкой и белым полом для женщин
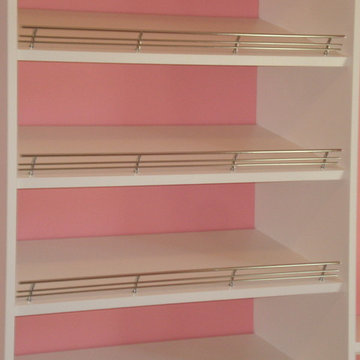
The Closet was created for a 14 year old girl who had an extra bedroom attached to her bedroom. The new "Dream Closet" used the whole bedroom! Photo - John Plake, Owner HSS
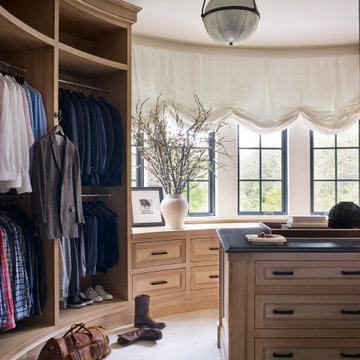
Свежая идея для дизайна: гардеробная комната среднего размера в стиле неоклассика (современная классика) с фасадами с утопленной филенкой, светлыми деревянными фасадами, ковровым покрытием и белым полом для мужчин - отличное фото интерьера
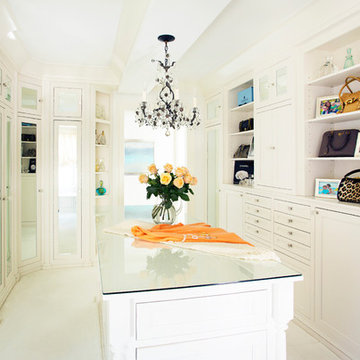
http://www.catherineandmcclure.com/condobostonview.html
For this ocean-side home, located just outside of Boston, we drew our interior design inspiration from the west coast where interiors and exteriors co-exist effortlessly. We did not want anything to detract from the magnificent view. We used a minimalist interior design approach, choosing each piece of furniture, fabric, and accessory carefully and with great thought, so as not to let any one element stand out above the rest.
#bostoninteriordesigners
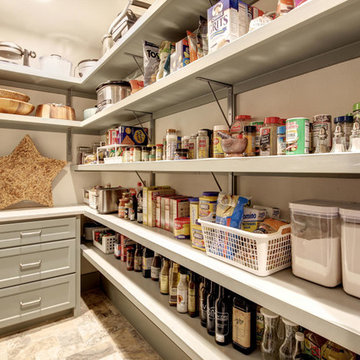
Kurt Forschen of Twist Tours Photography
Пример оригинального дизайна: большая гардеробная комната унисекс в стиле неоклассика (современная классика) с фасадами с утопленной филенкой, серыми фасадами, полом из керамической плитки и белым полом
Пример оригинального дизайна: большая гардеробная комната унисекс в стиле неоклассика (современная классика) с фасадами с утопленной филенкой, серыми фасадами, полом из керамической плитки и белым полом
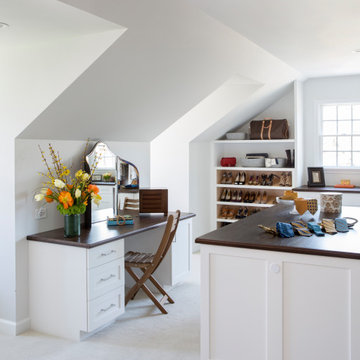
Our Princeton architects collaborated with the homeowners to customize two spaces within the primary suite of this home - the closet and the bathroom. The new, gorgeous, expansive, walk-in closet was previously a small closet and attic space. We added large windows and designed a window seat at each dormer. Custom-designed to meet the needs of the homeowners, this space has the perfect balance or hanging and drawer storage. The center islands offers multiple drawers and a separate vanity with mirror has space for make-up and jewelry. Shoe shelving is on the back wall with additional drawer space. The remainder of the wall space is full of short and long hanging areas and storage shelves, creating easy access for bulkier items such as sweaters.
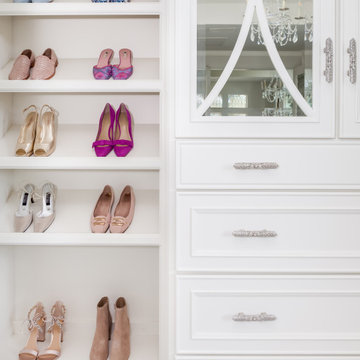
The "hers" master closet is bathed in natural light and boasts custom leaded glass french doors, completely custom cabinets, a makeup vanity, towers of shoe glory, a dresser island, Swarovski crystal cabinet pulls...even custom vent covers.
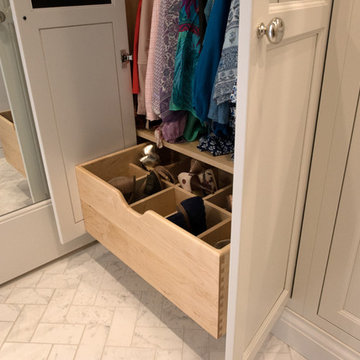
These clients win the award for ‘Most Jarrett Design Projects in One Home’! We consider ourselves extremely fortunate to have been able to work with these kind folks so consistently over the years.
The most recent project features their master bath, a room they have been wanting to tackle for many years. We think it was well worth the wait! It started off as an outdated space with an enormous platform tub open to the bedroom featuring a large round column. The open concept was inspired by island homes long ago, but it was time for some privacy. The water closet, shower and linen closet served the clients well, but the tub and vanities had to be updated with storage improvements desired. The clients also wanted to add organized spaces for clothing, shoes and handbags. Swapping the large tub for a dainty freestanding tub centered on the new window, cleared space for gorgeous his and hers vanities and armoires flanking the tub. The area where the old double vanity existed was transformed into personalized storage closets boasting beautiful custom mirrored doors. The bathroom floors and shower surround were replaced with classic white and grey materials. Handmade vessel sinks and faucets add a rich touch. Soft brass wire doors are the highlight of a freestanding custom armoire created to house handbags adding more convenient storage and beauty to the bedroom. Star sconces, bell jar fixture, wallpaper and window treatments selected by the homeowner with the help of the talented Lisa Abdalla Interiors provide the finishing traditional touches for this sanctuary.
Jacqueline Powell Photography
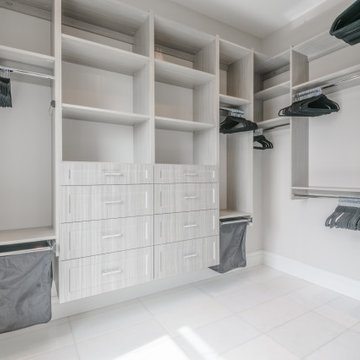
На фото: гардеробная комната среднего размера, унисекс в современном стиле с фасадами с утопленной филенкой, светлыми деревянными фасадами, полом из керамогранита и белым полом с
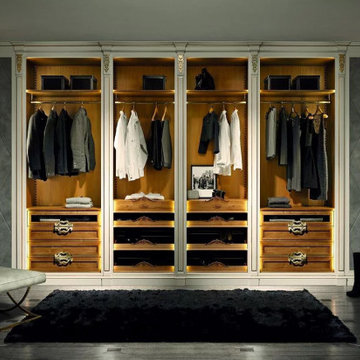
Producing classic luxury furniture, Prestige pays special attention to custom-made walk-in closets, creating elegant and stylish collections. Milano pairs the refinement of its white color with a light walnut, creating the perfect balance for this masterpiece.
Milano utilizes the available space in the best way possible. Its structure is made of drawers and functional shelves where you can place all your clothes.
Milano wisely combines curves and decorative ornaments made of carved wood together with squares and geometric shapes.
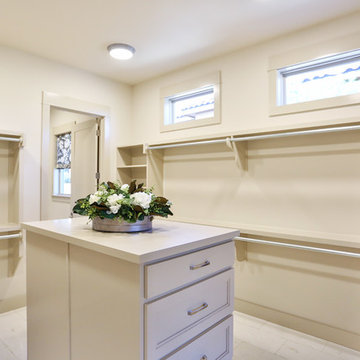
Master closet in 2018 tour home. Features white tile floor, built in shelves, attic, utility, and bathroom entry, as well as tan walls and trim.
Пример оригинального дизайна: огромная гардеробная комната унисекс в классическом стиле с фасадами с утопленной филенкой, бежевыми фасадами, полом из керамической плитки и белым полом
Пример оригинального дизайна: огромная гардеробная комната унисекс в классическом стиле с фасадами с утопленной филенкой, бежевыми фасадами, полом из керамической плитки и белым полом
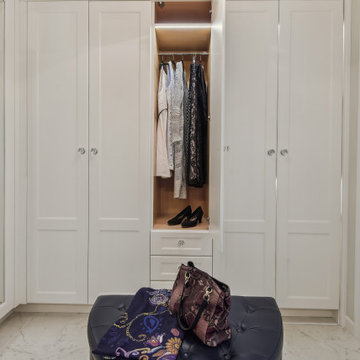
Идея дизайна: маленькая парадная гардеробная унисекс в стиле неоклассика (современная классика) с фасадами с утопленной филенкой, белыми фасадами, полом из керамической плитки и белым полом для на участке и в саду
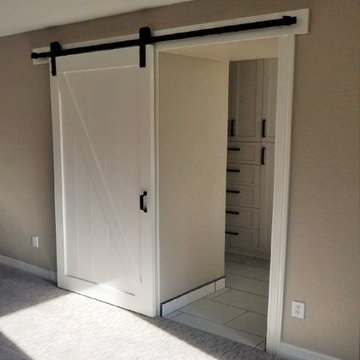
На фото: гардеробная комната среднего размера, унисекс в стиле модернизм с фасадами с утопленной филенкой, белыми фасадами, полом из керамогранита и белым полом с
Гардеробная с фасадами с утопленной филенкой и белым полом – фото дизайна интерьера
2