Гардеробная с фасадами с декоративным кантом и серыми фасадами – фото дизайна интерьера
Сортировать:
Бюджет
Сортировать:Популярное за сегодня
141 - 160 из 170 фото
1 из 3
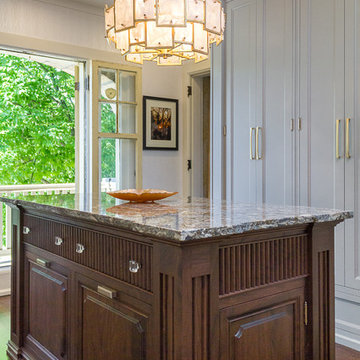
Lavish and organized luxury enhances the fine art of dressing while providing a place for everything. The cabinetry in this vestiaire was custom designed and hand crafted by Dennis Bracken of Dennisbilt Custom Cabinetry & Design with interior design executed by Interor Directions by Susan Prestia. The 108 year old home was inspiration for a timeless and classic design wiile contemporary features provide balance and sophistication. Local artists Johnathan Adams Photography and Corbin Bronze Sculptures add a touch of class and beauty.
Cabinetry features inset door and drawer fronts with exposed solid brass finial hinges. The armoire style built-ins are Maple painted with Sherwin Williams Dorian Gray with brushed brass handles. Solid Walnut island features a Cambria quartz countertop, glass knobs, and brass pulls. Custom designed 6 piece crown molding package. Vanity seating area features a velvet jewelry tray in the drawer and custom cosmetic caddy that pops out with a touch, Walnut mirror frame, and Cambria quartz top. Recessed LED lighing and beautiful contemporary chandelier. Hardwood floors are original to the home.
Environmentally friendly room! All wood in cabinetry is formaldehyde-free FSC certified as coming from sustainibly managed forests. Wall covering is a commercial grade vinyl made from recycled plastic bottles. No or Low VOC paints and stains. LED lighting and Greenguard certified Cambria quartz countertops. Adding to the eco footprint, all artists and craftsmen were local within a 50 mile radius.
Brynn Burns Photography
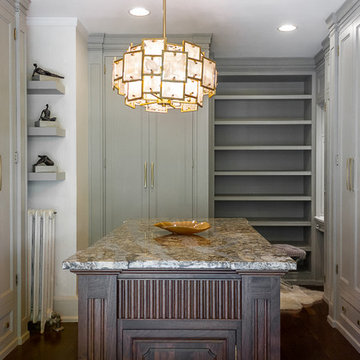
Lavish and organized luxury enhances the fine art of dressing while providing a place for everything. The cabinetry in this vestiaire was custom designed and hand crafted by Dennis Bracken of Dennisbilt Custom Cabinetry & Design with interior design executed by Interor Directions by Susan Prestia. The 108 year old home was inspiration for a timeless and classic design wiile contemporary features provide balance and sophistication. Local artists Johnathan Adams Photography and Corbin Bronze Sculptures add a touch of class and beauty.
Cabinetry features inset door and drawer fronts with exposed solid brass finial hinges. The armoire style built-ins are Maple painted with Sherwin Williams Dorian Gray with brushed brass handles. Solid Walnut island features a Cambria quartz countertop, glass knobs, and brass pulls. Custom designed 6 piece crown molding package. Vanity seating area features a velvet jewelry tray in the drawer and custom cosmetic caddy that pops out with a touch, Walnut mirror frame, and Cambria quartz top. Recessed LED lighing and beautiful contemporary chandelier. Hardwood floors are original to the home.
Environmentally friendly room! All wood in cabinetry is formaldehyde-free FSC certified as coming from sustainibly managed forests. Wall covering is a commercial grade vinyl made from recycled plastic bottles. No or Low VOC paints and stains. LED lighting and Greenguard certified Cambria quartz countertops. Adding to the eco footprint, all artists and craftsmen were local within a 50 mile radius.
Brynn Burns Photography
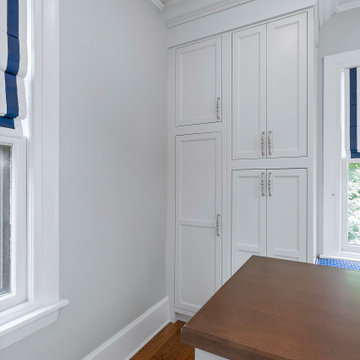
На фото: гардеробная комната среднего размера, унисекс в стиле неоклассика (современная классика) с фасадами с декоративным кантом, серыми фасадами, паркетным полом среднего тона и коричневым полом с
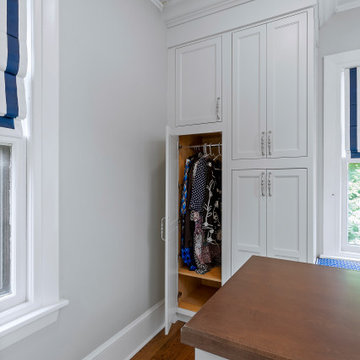
Свежая идея для дизайна: гардеробная комната среднего размера, унисекс в стиле неоклассика (современная классика) с фасадами с декоративным кантом, серыми фасадами, паркетным полом среднего тона и коричневым полом - отличное фото интерьера
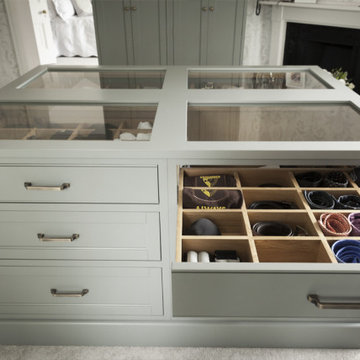
A beautiful bespoke dressing room made for a Georgian Hall in Northamptonshire. The units are made in our Period English style in solid oak. The focal point of the room is a central island displaying ties, socks and belts. There are two full-length wardrobes and a half wardrobe, there is also a large shoe closet which houses all the shoes you could wish for.
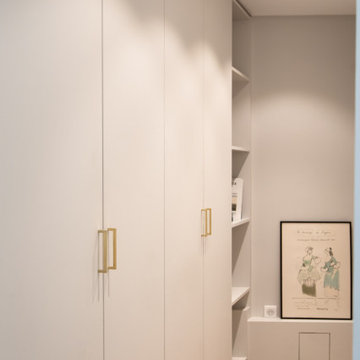
Ce joli 3 pièces est le premier achat immobilier de notre cliente. Cette dernière a été très investie dans le projet du début jusqu’à la fin. Collectionneuse de beaux objets, elle possède un mobilier aux couleurs diverses. Il fallait donc un cadre neutre pour que chaque objet s’insère parfaitement dans l’appartement; c’est pourquoi nous avons utilisé une base blanche.
Ce choix a été appuyé par notre cliente qui souhaitait également maximiser la lumière.
En ce sens, quelques aménagements ont été faits : la cuisine a été déplacée à la place de l’ancienne SDB avec une ouverture direct sur le salon. La verrière permet de laisser passer la lumière dans cette nouvelle pièce.
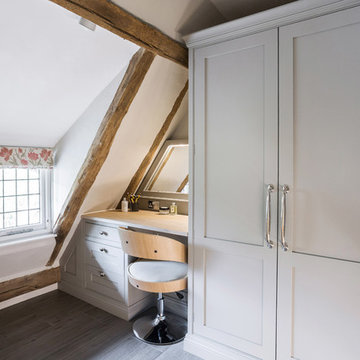
Situated amongst acres of farmland in the heart of the Hertfordshire countryside, this beautiful 16th Century family home is everything a traditional British country home should be and more! We were delighted to be commissioned to design, handmake and install bespoke furniture for the homeowner's master bedroom, dressing room, en-suite and family bathroom.
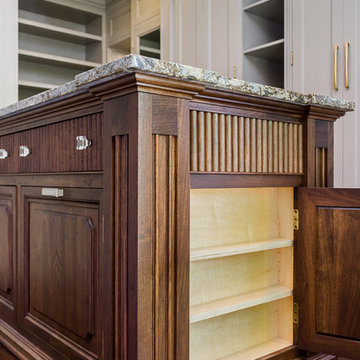
Lavish and organized luxury enhances the fine art of dressing while providing a place for everything. The cabinetry in this vestiaire was custom designed and hand crafted by Dennis Bracken of Dennisbilt Custom Cabinetry & Design with interior design executed by Interor Directions by Susan Prestia. The 108 year old home was inspiration for a timeless and classic design wiile contemporary features provide balance and sophistication. Local artists Johnathan Adams Photography and Corbin Bronze Sculptures add a touch of class and beauty.
Cabinetry features inset door and drawer fronts with exposed solid brass finial hinges. The armoire style built-ins are Maple painted with Sherwin Williams Dorian Gray with brushed brass handles. Solid Walnut island features a Cambria quartz countertop, glass knobs, and brass pulls. Custom designed 6 piece crown molding package. Vanity seating area features a velvet jewelry tray in the drawer and custom cosmetic caddy that pops out with a touch, Walnut mirror frame, and Cambria quartz top. Recessed LED lighing and beautiful contemporary chandelier. Hardwood floors are original to the home.
Environmentally friendly room! All wood in cabinetry is formaldehyde-free FSC certified as coming from sustainibly managed forests. Wall covering is a commercial grade vinyl made from recycled plastic bottles. No or Low VOC paints and stains. LED lighting and Greenguard certified Cambria quartz countertops. Adding to the eco footprint, all artists and craftsmen were local within a 50 mile radius.
Brynn Burns Photography
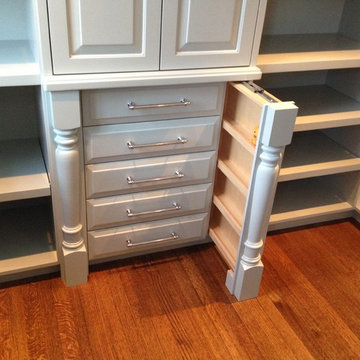
Источник вдохновения для домашнего уюта: большая гардеробная комната в классическом стиле с фасадами с декоративным кантом, серыми фасадами и паркетным полом среднего тона
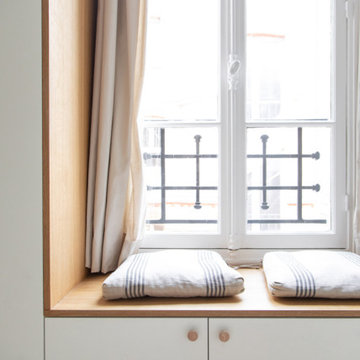
Le projet Perronet est un cas d'école pour notre agence. Nos clients ont fait l'acquisition d'un appartement et de 3 chambres de bonnes (sur 4 au total) situées à l'étage supérieur.
Cette réunion a été un challenge car la chambre restante se situait au milieu de l'étage supérieur ! Notre équipe a donc dû créer 2 escaliers sur-mesure.
L'un mène vers les 2 anciennes chambres de bonnes, changées en une chambre bleu et sa SDB compacte.
L'autre fait la liaison vers la 3e chambre, devenue un bureau.
Toutes les boiseries et rangements ont été conçus par nos experts. La cuisine, auparavant fermée, a été entièrement changée; nous avons abattu la cloison pour y mettre une verrière qui s'ouvre sur la salle à manger.
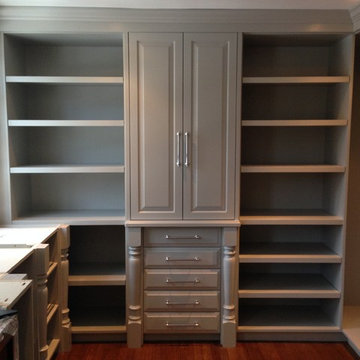
Источник вдохновения для домашнего уюта: большая гардеробная комната в классическом стиле с фасадами с декоративным кантом, серыми фасадами и паркетным полом среднего тона
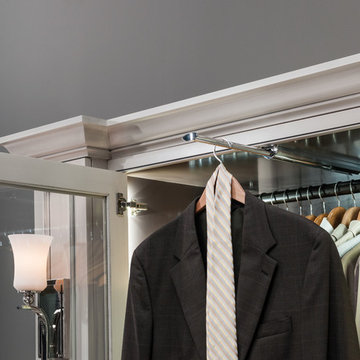
A valet keeps your clothes sharp and wrinkle free.
Свежая идея для дизайна: большая парадная гардеробная унисекс в классическом стиле с фасадами с декоративным кантом и серыми фасадами - отличное фото интерьера
Свежая идея для дизайна: большая парадная гардеробная унисекс в классическом стиле с фасадами с декоративным кантом и серыми фасадами - отличное фото интерьера
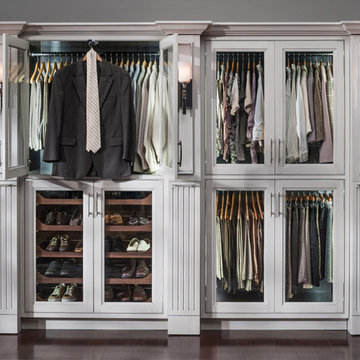
A custom valet unit, inside this closet, keeps wardrobe items sharp and wrinkle free.
На фото: большая парадная гардеробная унисекс в классическом стиле с фасадами с декоративным кантом и серыми фасадами с
На фото: большая парадная гардеробная унисекс в классическом стиле с фасадами с декоративным кантом и серыми фасадами с
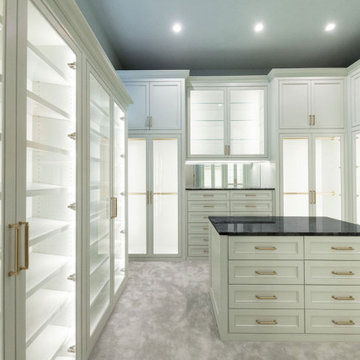
This large soft grey colored walk-in closet is a shoe lover's haven with a wall dedicated just for shoes! This luxury dressing room has two built-in dressers, handbag display, plenty of hanging all behind glass doors and a large island!
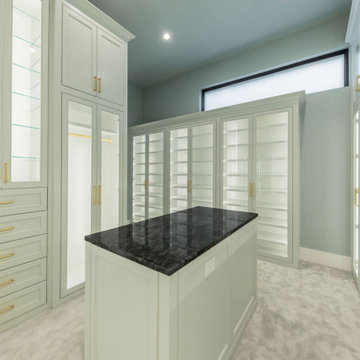
This large soft grey colored walk-in closet is a shoe lover's haven with a wall dedicated just for shoes! This luxury dressing room has two built-in dressers, handbag display, plenty of hanging all behind glass doors and a large island!
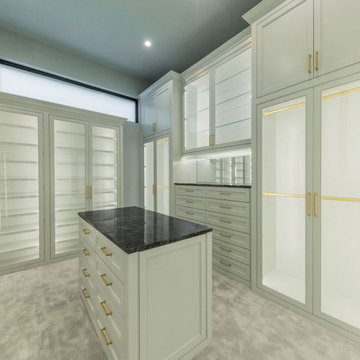
This large soft grey colored walk-in closet is a shoe lover's haven with a wall dedicated just for shoes! This luxury dressing room has two built-in dressers, handbag display, plenty of hanging all behind glass doors and a large island!
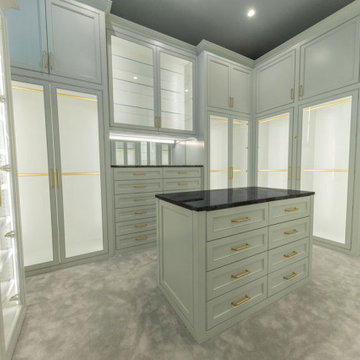
This large soft grey colored walk-in closet is a shoe lover's haven with a wall dedicated just for shoes! This luxury dressing room has two built-in dressers, handbag display, plenty of hanging all behind glass doors and a large island!
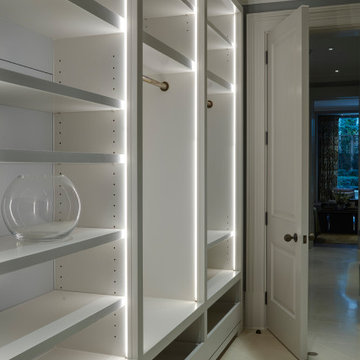
Свежая идея для дизайна: парадная гардеробная среднего размера, унисекс в классическом стиле с фасадами с декоративным кантом, серыми фасадами, ковровым покрытием и белым полом - отличное фото интерьера
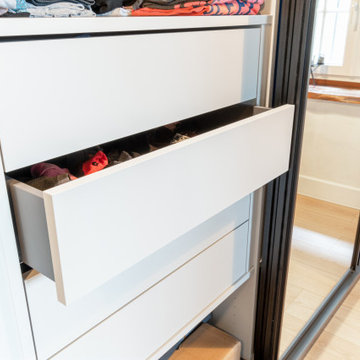
Источник вдохновения для домашнего уюта: большая гардеробная комната унисекс в классическом стиле с фасадами с декоративным кантом, серыми фасадами, светлым паркетным полом, бежевым полом и балками на потолке
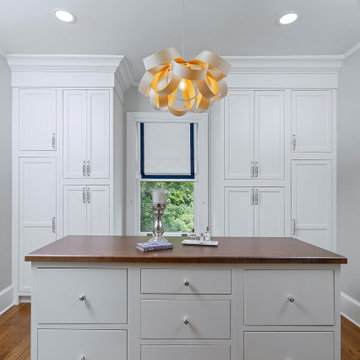
На фото: гардеробная комната среднего размера, унисекс в стиле неоклассика (современная классика) с фасадами с декоративным кантом, серыми фасадами, паркетным полом среднего тона и коричневым полом
Гардеробная с фасадами с декоративным кантом и серыми фасадами – фото дизайна интерьера
8