Гардеробная с фасадами разных видов и сводчатым потолком – фото дизайна интерьера
Сортировать:
Бюджет
Сортировать:Популярное за сегодня
61 - 80 из 346 фото
1 из 3

Rodwin Architecture & Skycastle Homes
Location: Boulder, Colorado, USA
Interior design, space planning and architectural details converge thoughtfully in this transformative project. A 15-year old, 9,000 sf. home with generic interior finishes and odd layout needed bold, modern, fun and highly functional transformation for a large bustling family. To redefine the soul of this home, texture and light were given primary consideration. Elegant contemporary finishes, a warm color palette and dramatic lighting defined modern style throughout. A cascading chandelier by Stone Lighting in the entry makes a strong entry statement. Walls were removed to allow the kitchen/great/dining room to become a vibrant social center. A minimalist design approach is the perfect backdrop for the diverse art collection. Yet, the home is still highly functional for the entire family. We added windows, fireplaces, water features, and extended the home out to an expansive patio and yard.
The cavernous beige basement became an entertaining mecca, with a glowing modern wine-room, full bar, media room, arcade, billiards room and professional gym.
Bathrooms were all designed with personality and craftsmanship, featuring unique tiles, floating wood vanities and striking lighting.
This project was a 50/50 collaboration between Rodwin Architecture and Kimball Modern
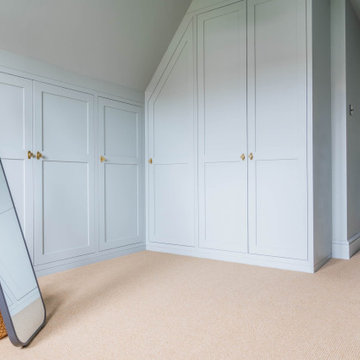
A painted shaker style walk in wardrobe, designed to fit in an awkward loft space with a sloping ceiling. Hanging sections and shelving with a large corner space.
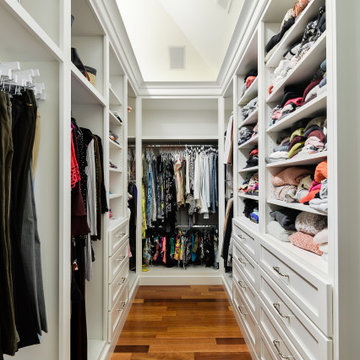
Источник вдохновения для домашнего уюта: гардеробная комната унисекс в стиле неоклассика (современная классика) с фасадами в стиле шейкер, белыми фасадами, паркетным полом среднего тона, коричневым полом и сводчатым потолком
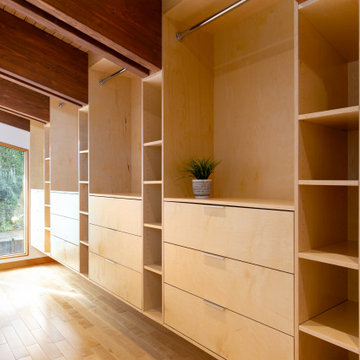
На фото: огромная гардеробная комната унисекс в современном стиле с плоскими фасадами, фасадами цвета дерева среднего тона и сводчатым потолком
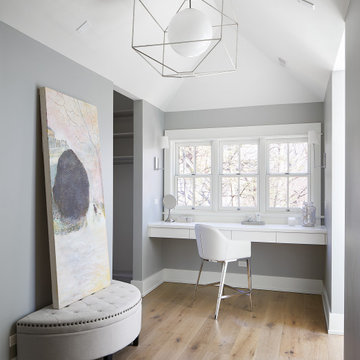
Пример оригинального дизайна: гардеробная комната среднего размера в современном стиле с плоскими фасадами, белыми фасадами, светлым паркетным полом, бежевым полом и сводчатым потолком для женщин
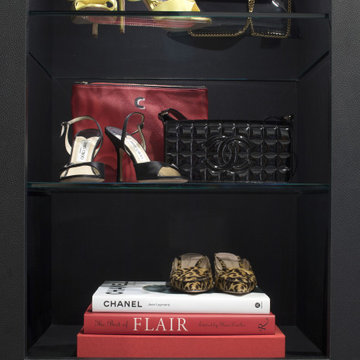
Your closet is your personal store - make it feel like it!
Свежая идея для дизайна: маленькая гардеробная комната в стиле неоклассика (современная классика) с стеклянными фасадами, черными фасадами, ковровым покрытием, серым полом и сводчатым потолком для на участке и в саду, женщин - отличное фото интерьера
Свежая идея для дизайна: маленькая гардеробная комната в стиле неоклассика (современная классика) с стеклянными фасадами, черными фасадами, ковровым покрытием, серым полом и сводчатым потолком для на участке и в саду, женщин - отличное фото интерьера
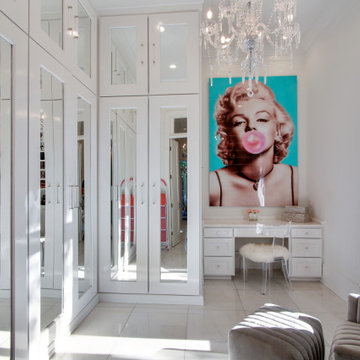
Sofia Joelsson Design, Interior Design Services. Master Closet, two story New Orleans new construction. Marble Floors, Large baseboards, wainscot, Make-up Desk, Chandelier, Pop Art, Seating Area, mirrored doors
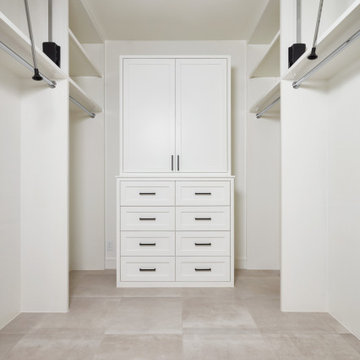
Large walk-in master closet with overhead storage and large format Reside Beige tile floor from Arizona Tile.
Пример оригинального дизайна: большая гардеробная комната унисекс в современном стиле с фасадами с утопленной филенкой, белыми фасадами, полом из керамической плитки, бежевым полом и сводчатым потолком
Пример оригинального дизайна: большая гардеробная комната унисекс в современном стиле с фасадами с утопленной филенкой, белыми фасадами, полом из керамической плитки, бежевым полом и сводчатым потолком
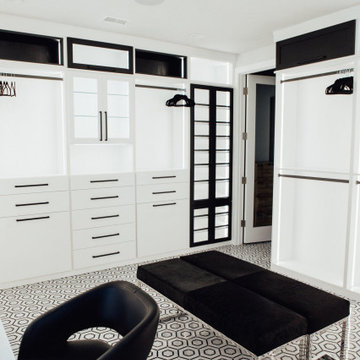
Идея дизайна: огромная гардеробная комната унисекс в стиле модернизм с плоскими фасадами, белыми фасадами, ковровым покрытием, разноцветным полом и сводчатым потолком
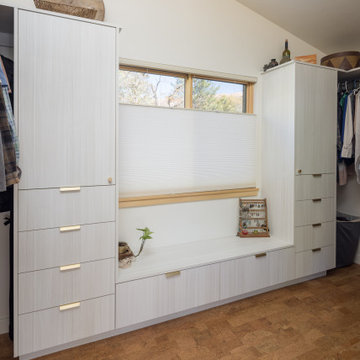
Свежая идея для дизайна: гардеробная комната среднего размера, унисекс с плоскими фасадами, светлыми деревянными фасадами, пробковым полом и сводчатым потолком - отличное фото интерьера
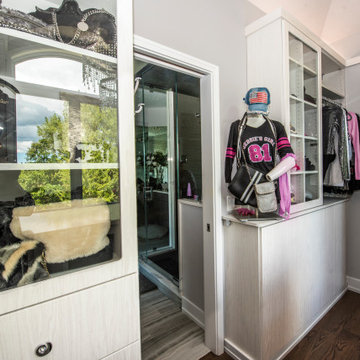
The north wall of this closet includes the entrance door. The closet is accessed through the bathroom. Cabinets with glass doors and drawers flank the doorway. They are designed to hold the owner's handbag collection. A small alcove provides a place for a decorative mannequin.

A modern and masculine walk-in closet in a downtown loft. The space became a combination of bathroom, closet, and laundry. The combination of wood tones, clean lines, and lighting creates a warm modern vibe.
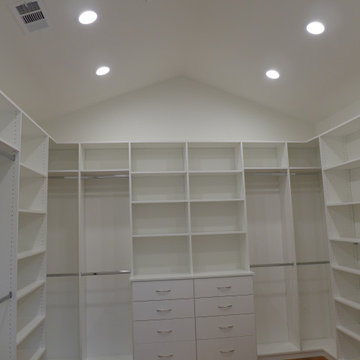
Стильный дизайн: огромная гардеробная комната унисекс в стиле кантри с плоскими фасадами, белыми фасадами, светлым паркетным полом, коричневым полом и сводчатым потолком - последний тренд
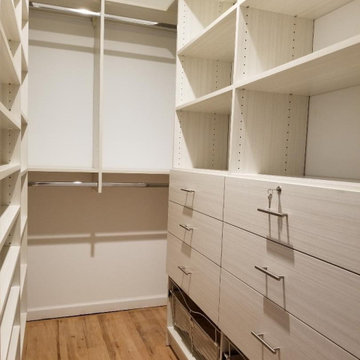
This Walk-In Closet Project, done in Etched White Chocolate finish was made to outfit mainly a 120" inch long wall and the perpendicular 60" inch wall, with a small 50" inch return wall used for Shoe Shelving. It features several Hanging Rods, 6 Drawers - one of which locks, two laundry baskets and a few private cabinets at the top.
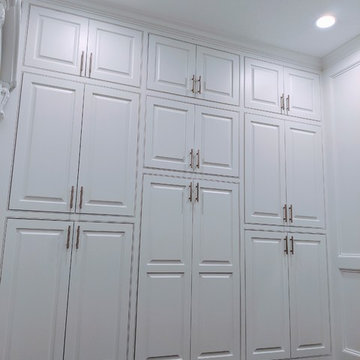
Flush inset with raised-panel doors/drawers
Пример оригинального дизайна: большая гардеробная комната унисекс в стиле модернизм с фасадами с выступающей филенкой, белыми фасадами, темным паркетным полом, коричневым полом и сводчатым потолком
Пример оригинального дизайна: большая гардеробная комната унисекс в стиле модернизм с фасадами с выступающей филенкой, белыми фасадами, темным паркетным полом, коричневым полом и сводчатым потолком

Closet Interior.
Custom Wood+Glass Drawer boxes, motorized hangers, fignerpull solid maple boxes.
Стильный дизайн: большой встроенный шкаф в морском стиле с фасадами с декоративным кантом, светлыми деревянными фасадами, светлым паркетным полом, серым полом и сводчатым потолком для женщин - последний тренд
Стильный дизайн: большой встроенный шкаф в морском стиле с фасадами с декоративным кантом, светлыми деревянными фасадами, светлым паркетным полом, серым полом и сводчатым потолком для женщин - последний тренд
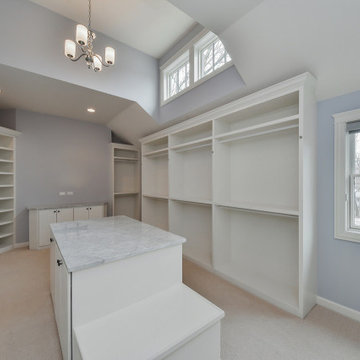
Whether you are packing for a trip or getting ready for the day, this master closet is designed for you to find everything you need with open shelves and display areas.
Photo: Rachel Orland
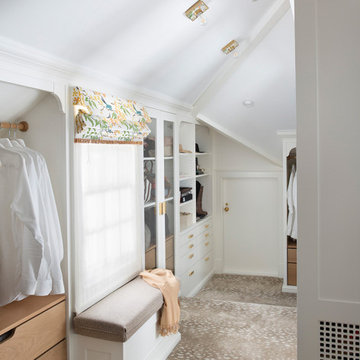
The family living in this shingled roofed home on the Peninsula loves color and pattern. At the heart of the two-story house, we created a library with high gloss lapis blue walls. The tête-à-tête provides an inviting place for the couple to read while their children play games at the antique card table. As a counterpoint, the open planned family, dining room, and kitchen have white walls. We selected a deep aubergine for the kitchen cabinetry. In the tranquil master suite, we layered celadon and sky blue while the daughters' room features pink, purple, and citrine.
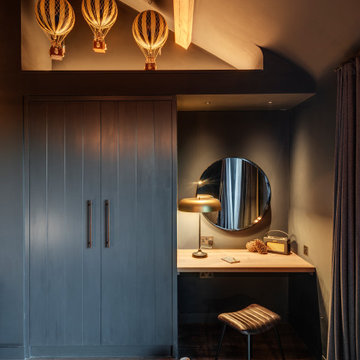
На фото: парадная гардеробная в современном стиле с плоскими фасадами, серыми фасадами, темным паркетным полом, коричневым полом и сводчатым потолком
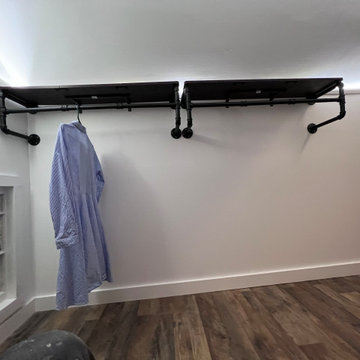
Conversion from a bare attic to walk-in closet/office
Источник вдохновения для домашнего уюта: большая гардеробная комната унисекс в современном стиле с открытыми фасадами, белыми фасадами, полом из ламината, коричневым полом и сводчатым потолком
Источник вдохновения для домашнего уюта: большая гардеробная комната унисекс в современном стиле с открытыми фасадами, белыми фасадами, полом из ламината, коричневым полом и сводчатым потолком
Гардеробная с фасадами разных видов и сводчатым потолком – фото дизайна интерьера
4