Гардеробная с фасадами разных видов и светлыми деревянными фасадами – фото дизайна интерьера
Сортировать:
Бюджет
Сортировать:Популярное за сегодня
61 - 80 из 3 844 фото
1 из 3
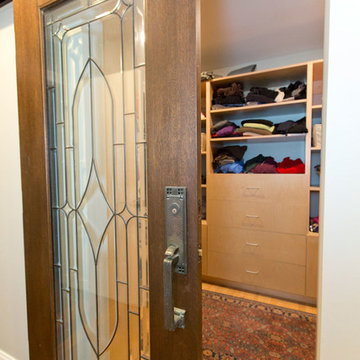
Added Master walk-in closet, reclaimed glass sliding door (former front door that was replaced with renovation)
Laura Dempsey Photography
Источник вдохновения для домашнего уюта: гардеробная в стиле неоклассика (современная классика) с плоскими фасадами, светлыми деревянными фасадами и паркетным полом среднего тона
Источник вдохновения для домашнего уюта: гардеробная в стиле неоклассика (современная классика) с плоскими фасадами, светлыми деревянными фасадами и паркетным полом среднего тона
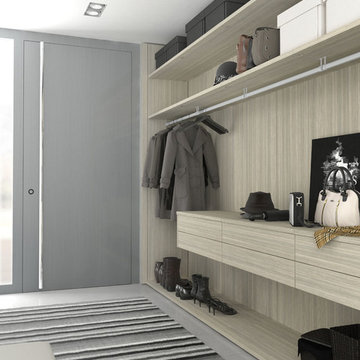
Rova Closet System
Идея дизайна: гардеробная комната среднего размера в стиле модернизм с открытыми фасадами и светлыми деревянными фасадами
Идея дизайна: гардеробная комната среднего размера в стиле модернизм с открытыми фасадами и светлыми деревянными фасадами
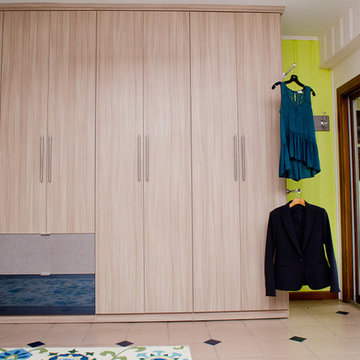
Designer: Susan Martin-Gibbons; Photography: Pretty Pear Photography
Источник вдохновения для домашнего уюта: шкаф в нише среднего размера, унисекс в современном стиле с плоскими фасадами, светлыми деревянными фасадами и полом из керамической плитки
Источник вдохновения для домашнего уюта: шкаф в нише среднего размера, унисекс в современном стиле с плоскими фасадами, светлыми деревянными фасадами и полом из керамической плитки
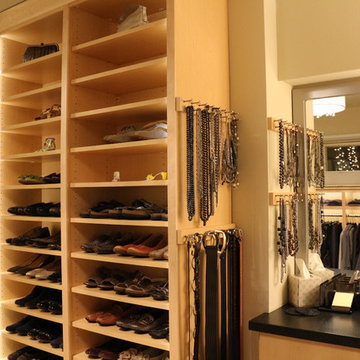
Стильный дизайн: большая парадная гардеробная в современном стиле с плоскими фасадами, светлыми деревянными фасадами и ковровым покрытием для женщин - последний тренд
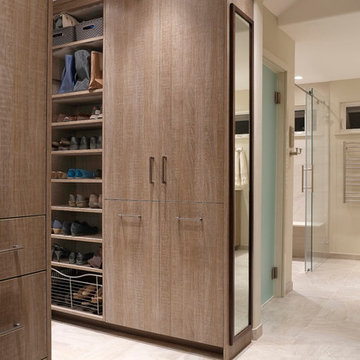
This master suite is luxurious, sophisticated and eclectic as many of the spaces the homeowners lived in abroad. There is a large luxe curbless shower, a private water closet, fireplace and TV. They also have a walk-in closet with abundant storage full of special spaces.
Winner: 1st Place, ASID WA, Large Bath
This master suite is now a uniquely personal space that functions brilliantly for this worldly couple who have decided to make this home there final destination.
Photo DeMane Design
Winner: 1st Place, ASID WA, Large Bath
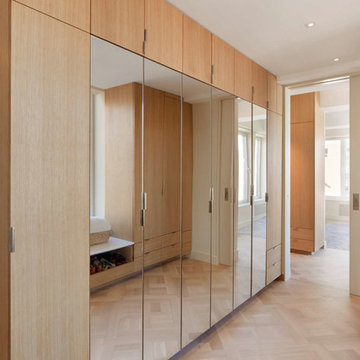
Nicolas Arellano
Источник вдохновения для домашнего уюта: большая гардеробная комната в современном стиле с плоскими фасадами, светлыми деревянными фасадами и паркетным полом среднего тона для женщин
Источник вдохновения для домашнего уюта: большая гардеробная комната в современном стиле с плоскими фасадами, светлыми деревянными фасадами и паркетным полом среднего тона для женщин
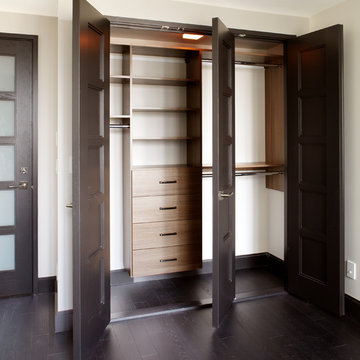
Идея дизайна: шкаф в нише среднего размера, унисекс в современном стиле с плоскими фасадами, светлыми деревянными фасадами и темным паркетным полом
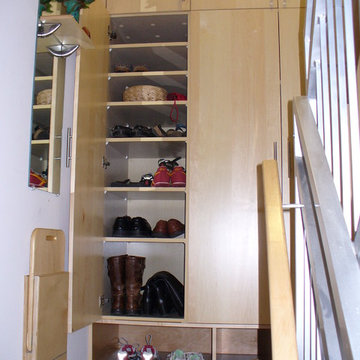
Источник вдохновения для домашнего уюта: шкаф в нише среднего размера, унисекс в современном стиле с плоскими фасадами, светлыми деревянными фасадами и полом из керамогранита
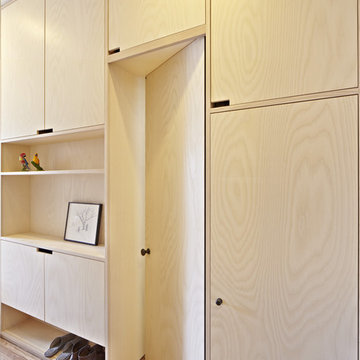
Пример оригинального дизайна: шкаф в нише унисекс в скандинавском стиле с плоскими фасадами, светлыми деревянными фасадами и паркетным полом среднего тона
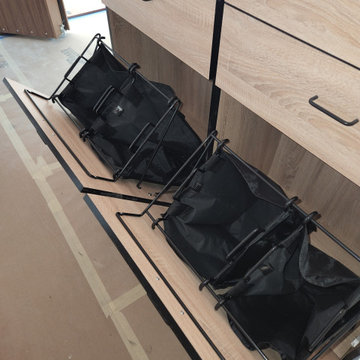
Premium closet "Southern Artika" with black edgebanding, hanging, shelving, bench, island and tilt out hampers
На фото: большая гардеробная комната с плоскими фасадами, светлыми деревянными фасадами и паркетным полом среднего тона
На фото: большая гардеробная комната с плоскими фасадами, светлыми деревянными фасадами и паркетным полом среднего тона

Closet Interior.
Custom Wood+Glass Drawer boxes, motorized hangers, fignerpull solid maple boxes.
Стильный дизайн: большой встроенный шкаф в морском стиле с фасадами с декоративным кантом, светлыми деревянными фасадами, светлым паркетным полом, серым полом и сводчатым потолком для женщин - последний тренд
Стильный дизайн: большой встроенный шкаф в морском стиле с фасадами с декоративным кантом, светлыми деревянными фасадами, светлым паркетным полом, серым полом и сводчатым потолком для женщин - последний тренд
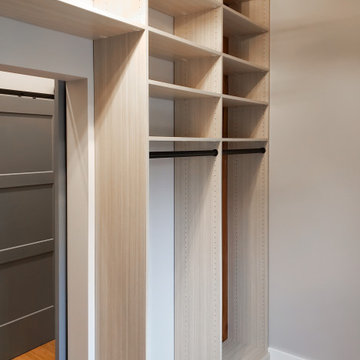
Vermont country meets contemporary! This fun space started as an empty room with a sloped ceiling and support beams we needed to navigate! We designed their solution to follow the flow of the celling and beams to create a beautifully landscaped closet area! to tie the design together, the client chose a Wired Mercury finish for their counter top coupled with our popular Summer Breeze finish! The blend of natural tones really accented their oak flooring and exposed beams creating a warm and inviting space!

East wall of this walk-in closet. Cabinet doors are open to reveal storage for pants, belts, and some long hang dresses and jumpsuits. A built-in tilt hamper sits below the long hang section. The pants are arranged on 6 slide out racks.
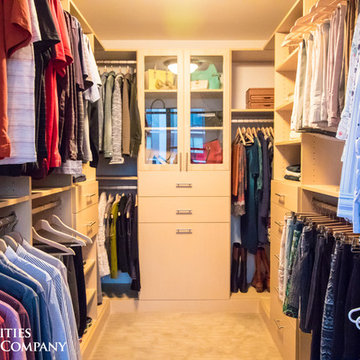
His and hers master walk-in closet in Downtown Minneapolis.
Стильный дизайн: маленькая гардеробная комната унисекс в классическом стиле с плоскими фасадами, светлыми деревянными фасадами, ковровым покрытием и бежевым полом для на участке и в саду - последний тренд
Стильный дизайн: маленькая гардеробная комната унисекс в классическом стиле с плоскими фасадами, светлыми деревянными фасадами, ковровым покрытием и бежевым полом для на участке и в саду - последний тренд
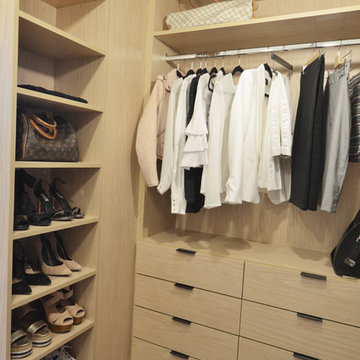
На фото: гардеробная комната среднего размера, унисекс в стиле модернизм с плоскими фасадами, светлыми деревянными фасадами, паркетным полом среднего тона и коричневым полом с
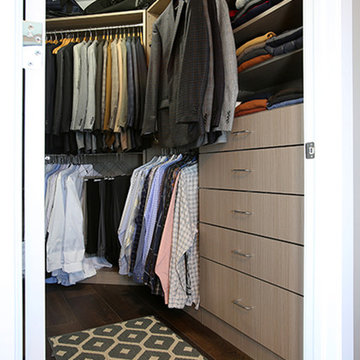
The his-and-hers closets received a remodel right along the rest of the condo. Shiloh Cabinetry's new Davanti line of custom closet solutions were used in both spaces in the Almeda finish.
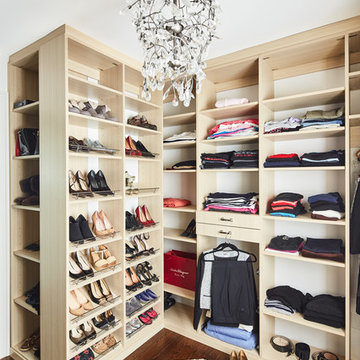
His and her walk-in closets provide the ultimate in organization. Custom cabinetry with open shelving allow for easy visibility and ample space for organizing while the chandelier provides the inspiration for the perfect outfit choice.
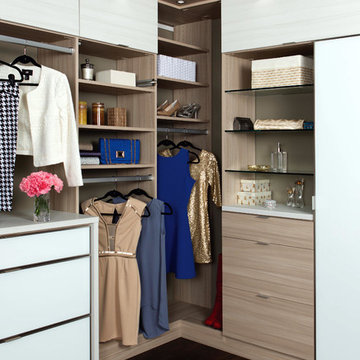
This stylish women's closet features hanging space for clothes and adjacent open shelving in a two-tone Italian woodgrain finish. The custom shelving compartments add character and provide a finished look for this beautifully efficient master walk-in closet.
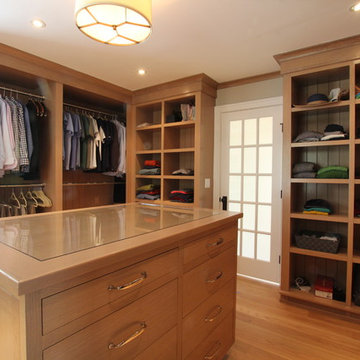
This project required the renovation of the Master Bedroom area of a Westchester County country house. Previously other areas of the house had been renovated by our client but she had saved the best for last. We reimagined and delineated five separate areas for the Master Suite from what before had been a more open floor plan: an Entry Hall; Master Closet; Master Bath; Study and Master Bedroom. We clarified the flow between these rooms and unified them with the rest of the house by using common details such as rift white oak floors; blackened Emtek hardware; and french doors to let light bleed through all of the spaces. We selected a vein cut travertine for the Master Bathroom floor that looked a lot like the rift white oak flooring elsewhere in the space so this carried the motif of the floor material into the Master Bathroom as well. Our client took the lead on selection of all the furniture, bath fixtures and lighting so we owe her no small praise for not only carrying the design through to the smallest details but coordinating the work of the contractors as well.
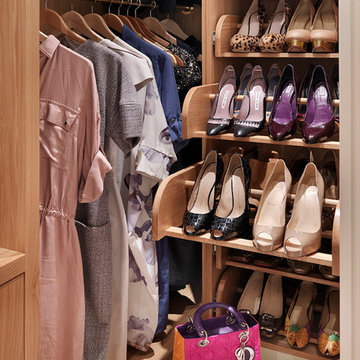
Shoe cupboard as well as dresses
by Tyler Mandic Ltd
Пример оригинального дизайна: большая гардеробная комната в викторианском стиле с открытыми фасадами, светлыми деревянными фасадами и ковровым покрытием для женщин
Пример оригинального дизайна: большая гардеробная комната в викторианском стиле с открытыми фасадами, светлыми деревянными фасадами и ковровым покрытием для женщин
Гардеробная с фасадами разных видов и светлыми деревянными фасадами – фото дизайна интерьера
4