Гардеробная с фасадами разных видов – фото дизайна интерьера
Сортировать:
Бюджет
Сортировать:Популярное за сегодня
1 - 20 из 48 фото
1 из 3

Идея дизайна: гардеробная комната в стиле кантри с фасадами в стиле шейкер, белыми фасадами и светлым паркетным полом

Ryan Ozubko
Идея дизайна: гардеробная комната среднего размера, унисекс в стиле неоклассика (современная классика) с открытыми фасадами, белыми фасадами и паркетным полом среднего тона
Идея дизайна: гардеробная комната среднего размера, унисекс в стиле неоклассика (современная классика) с открытыми фасадами, белыми фасадами и паркетным полом среднего тона
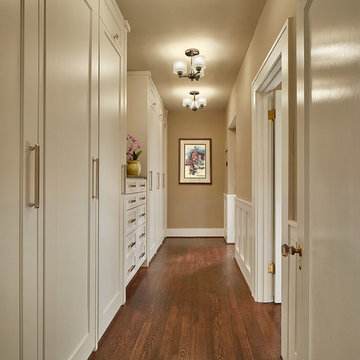
Ken Vaughan - Vaughan Creative Media
Пример оригинального дизайна: гардеробная комната среднего размера, унисекс в классическом стиле с фасадами в стиле шейкер, белыми фасадами, темным паркетным полом и коричневым полом
Пример оригинального дизайна: гардеробная комната среднего размера, унисекс в классическом стиле с фасадами в стиле шейкер, белыми фасадами, темным паркетным полом и коричневым полом
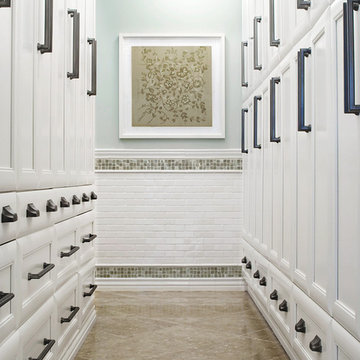
This crisp hallway to a master bath is designed for ample, closet-like storage; it incorporates its owner’s favorite color, beginning with the aqua blue ceiling and square glass tile. White trim and molding add to the space’s crisp feel, complemented by surface mount pewter lighting, pewter hardware, white cabinets and seagrass limestone flooring tile.

Our client initially asked us to assist with selecting materials and designing a guest bath for their new Tucson home. Our scope of work progressively expanded into interior architecture and detailing, including the kitchen, baths, fireplaces, stair, custom millwork, doors, guardrails, and lighting for the residence – essentially everything except the furniture. The home is loosely defined by a series of thick, parallel walls supporting planar roof elements floating above the desert floor. Our approach was to not only reinforce the general intentions of the architecture but to more clearly articulate its meaning. We began by adopting a limited palette of desert neutrals, providing continuity to the uniquely differentiated spaces. Much of the detailing shares a common vocabulary, while numerous objects (such as the elements of the master bath – each operating on their own terms) coalesce comfortably in the rich compositional language.
Photo Credit: William Lesch
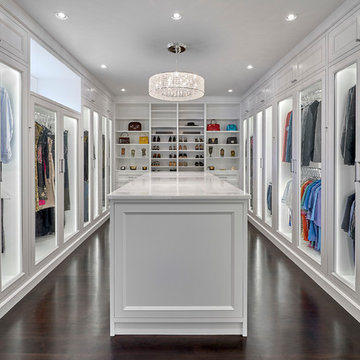
A fashionista's dream closet! The center island includes felt lined drawers for delicate accessories, built-in his and her hampers and an abundance of storage. The perimeter meticulously accommodates hanging garments behind glass front doors. Floor to ceiling shelves display shoes, boots and handbags and is the focal point in this coveted closet.

Идея дизайна: большая парадная гардеробная унисекс в современном стиле с плоскими фасадами, темными деревянными фасадами и полом из травертина
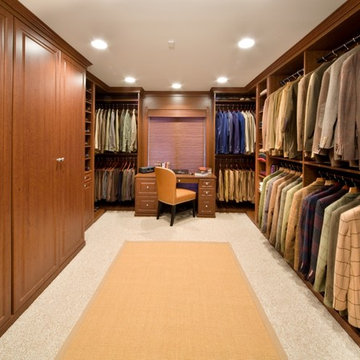
На фото: огромная гардеробная комната в современном стиле с фасадами с выступающей филенкой, фасадами цвета дерева среднего тона и ковровым покрытием для мужчин
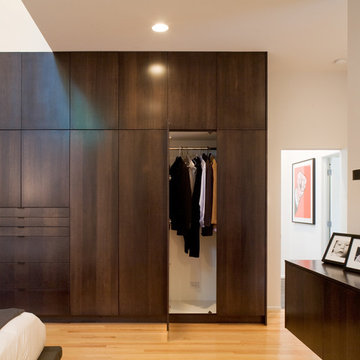
This contemporary renovation makes no concession towards differentiating the old from the new. Rather than razing the entire residence an effort was made to conserve what elements could be worked with and added space where an expanded program required it. Clad with cedar, the addition contains a master suite on the first floor and two children’s rooms and playroom on the second floor. A small vegetated roof is located adjacent to the stairwell and is visible from the upper landing. Interiors throughout the house, both in new construction and in the existing renovation, were handled with great care to ensure an experience that is cohesive. Partition walls that once differentiated living, dining, and kitchen spaces, were removed and ceiling vaults expressed. A new kitchen island both defines and complements this singular space.
The parti is a modern addition to a suburban midcentury ranch house. Hence, the name “Modern with Ranch.”
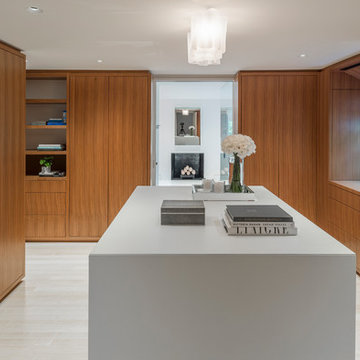
Пример оригинального дизайна: парадная гардеробная унисекс в современном стиле с плоскими фасадами, фасадами цвета дерева среднего тона и бежевым полом
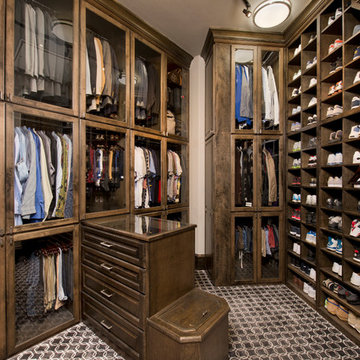
BRUCE GLASS
Пример оригинального дизайна: большая парадная гардеробная в классическом стиле с стеклянными фасадами, темными деревянными фасадами и разноцветным полом для мужчин
Пример оригинального дизайна: большая парадная гардеробная в классическом стиле с стеклянными фасадами, темными деревянными фасадами и разноцветным полом для мужчин
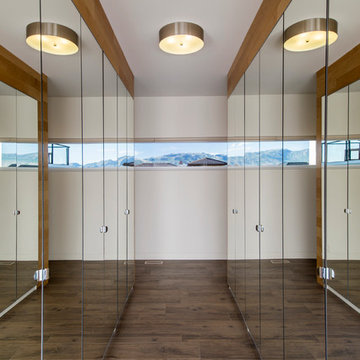
Shawn Talbot Photography
На фото: гардеробная комната в современном стиле с стеклянными фасадами и темным паркетным полом с
На фото: гардеробная комната в современном стиле с стеклянными фасадами и темным паркетным полом с
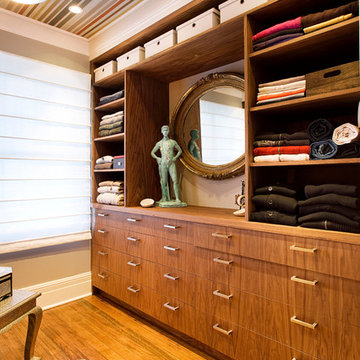
На фото: гардеробная в стиле фьюжн с открытыми фасадами и фасадами цвета дерева среднего тона
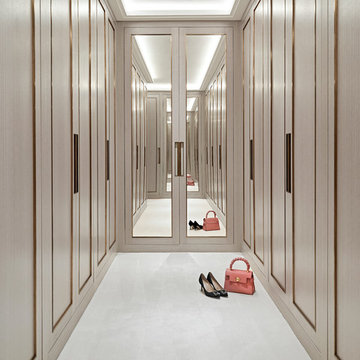
Свежая идея для дизайна: гардеробная комната в современном стиле с фасадами с утопленной филенкой, бежевыми фасадами и белым полом для женщин - отличное фото интерьера
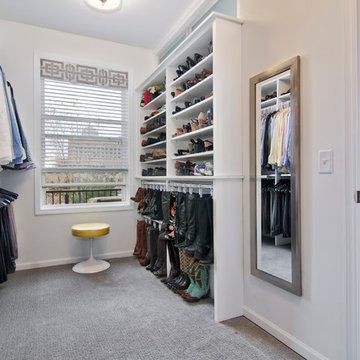
Идея дизайна: большая гардеробная комната унисекс в стиле неоклассика (современная классика) с открытыми фасадами, белыми фасадами, ковровым покрытием и серым полом
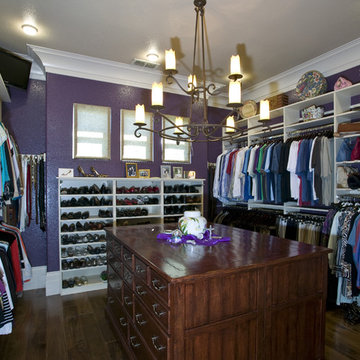
Please visit my website directly by copying and pasting this link directly into your browser: http://www.berensinteriors.com/ to learn more about this project and how we may work together!
A closet need not be typical nor boring. Adding a splash of color and decorative lighting makes for an instant transformation. Robert Naik Photography.
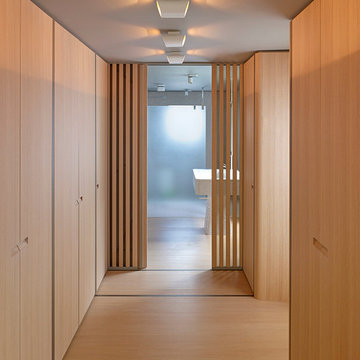
Пример оригинального дизайна: большая гардеробная комната унисекс в стиле модернизм с плоскими фасадами, паркетным полом среднего тона, бежевым полом и светлыми деревянными фасадами
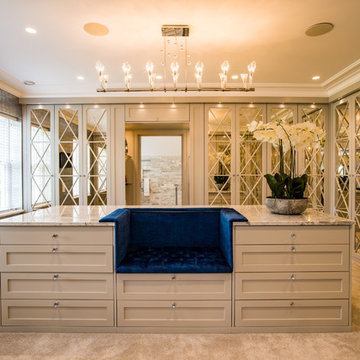
Greek 'Volakas' Marble desk worktop from Stone Republic.
Materials supplied by Stone Republic including Marble, Sandstone, Granite, Wood Flooring and Block Paving.
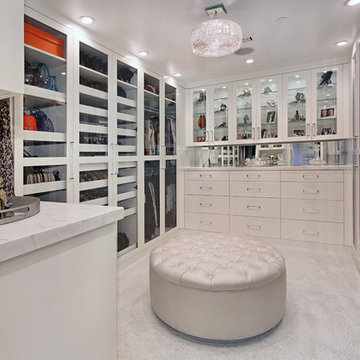
Jeri Koegel
Источник вдохновения для домашнего уюта: парадная гардеробная в современном стиле с стеклянными фасадами, белыми фасадами и ковровым покрытием для женщин
Источник вдохновения для домашнего уюта: парадная гардеробная в современном стиле с стеклянными фасадами, белыми фасадами и ковровым покрытием для женщин
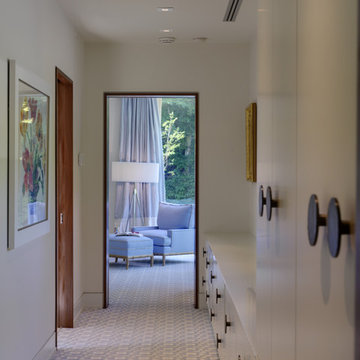
Ziger/Snead Architects with Jenkins Baer Associates
Photography by Alain Jaramillo
На фото: гардеробная в современном стиле с плоскими фасадами и белыми фасадами
На фото: гардеробная в современном стиле с плоскими фасадами и белыми фасадами
Гардеробная с фасадами разных видов – фото дизайна интерьера
1