Гардеробная с бежевыми фасадами и светлыми деревянными фасадами – фото дизайна интерьера
Сортировать:
Бюджет
Сортировать:Популярное за сегодня
161 - 180 из 6 026 фото
1 из 3
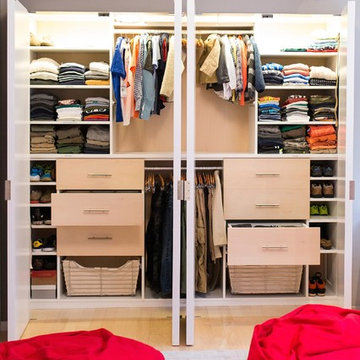
Closet design in collaboration with Transform Closets
Источник вдохновения для домашнего уюта: маленький шкаф в нише унисекс в современном стиле с плоскими фасадами, светлыми деревянными фасадами и светлым паркетным полом для на участке и в саду
Источник вдохновения для домашнего уюта: маленький шкаф в нише унисекс в современном стиле с плоскими фасадами, светлыми деревянными фасадами и светлым паркетным полом для на участке и в саду

This incredibly amazing closet is custom in every way imaginable. It was designed to meet the specific needs of our client. The cabinetry was slightly glazed and load with extensive detail. The millwork is completely custom. The rolling ladder moves around entire closet for upper storage including the shoe rack. Several pull out and slide out shelves. We also included slide out drawers for jewelry and a custom area inside the glass for hanging necklaces.
The custom window nook has storage bench and the center of the room has a chandelier that finishes this room beautifully”
Closet ideas:
If you run out of room in your closet, maybe take it to a wall in the bedroom or make a bedroom into a master closet if you can spare the room”
“I love the idea of a perpendicular rail to hang an outfit before you put it on, with a low shelf for shoes”
“Arrange your wardrobe like a display. It’s important to have everything you own in view, or it’s possible you’ll forget you ever bought it. If you set it up as if you were styling a store, you’ll enjoy everyday shopping your own closet!”
“Leaving 24 inches for hanging on each side of the closet and 24 inches as a walk way. I think if you have hanging on one side and drawers and shelves on the other. Also be sure and leave long hanging space on side of the closest.
“If you travel the island can work as packing space. If you have the room designate a storage area for luggage.”
“Pull down bars are great for tall closets for additional storage in hard to reach spaces.”
“What is the size of the closet” Its 480 sq. ft.”
Anther closet idea from Sweetlake Interior Design in Houston TX.”

We built 24" deep boxes to really showcase the beauty of this walk-in closet. Taller hanging was installed for longer jackets and dusters, and short hanging for scarves. Custom-designed jewelry trays were added. Valet rods were mounted to help organize outfits and simplify packing for trips. A pair of antique benches makes the space inviting.
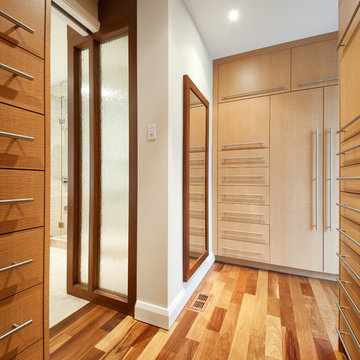
Marc Fowler - Kitchen & Bathroom shots
A portion of the partition between the closet and ensuite was widened to allow for a floating custom tall cabinet that slides into the opening. The anigre doors, offset to mimic the asymmetry of the ‘Shoji Screen’ are framed in cherry. The back side of this unit, also framed in cherry, acts as a mirror, in the custom designed closet/dressing room – also made of natural anigre
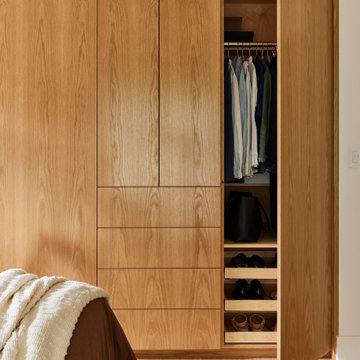
A contemporary new home in an earthy, natural palette.
Стильный дизайн: гардеробная среднего размера в современном стиле с плоскими фасадами, светлыми деревянными фасадами и светлым паркетным полом - последний тренд
Стильный дизайн: гардеробная среднего размера в современном стиле с плоскими фасадами, светлыми деревянными фасадами и светлым паркетным полом - последний тренд
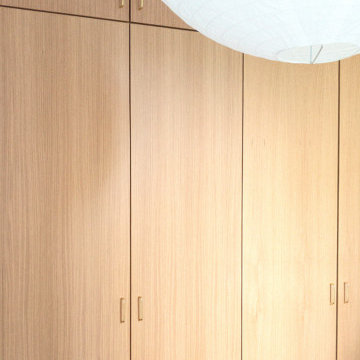
This closet system showcases our minimal and modern millwork capabilities. It is perfect for compact spaces to hide clutter as well as apartment living to maximize space.
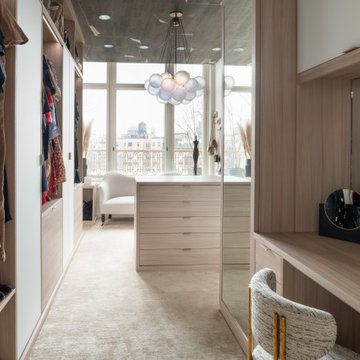
Photographer - Stefan Radtke.
Свежая идея для дизайна: огромная гардеробная комната в стиле модернизм с плоскими фасадами, бежевыми фасадами, ковровым покрытием и бежевым полом для женщин - отличное фото интерьера
Свежая идея для дизайна: огромная гардеробная комната в стиле модернизм с плоскими фасадами, бежевыми фасадами, ковровым покрытием и бежевым полом для женщин - отличное фото интерьера
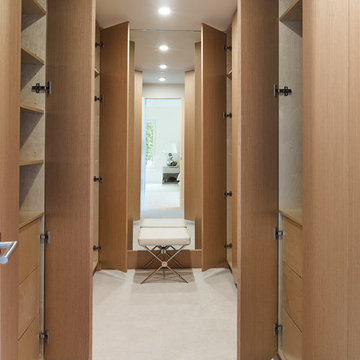
Стильный дизайн: большая гардеробная комната унисекс в стиле модернизм с плоскими фасадами, светлыми деревянными фасадами, ковровым покрытием и белым полом - последний тренд
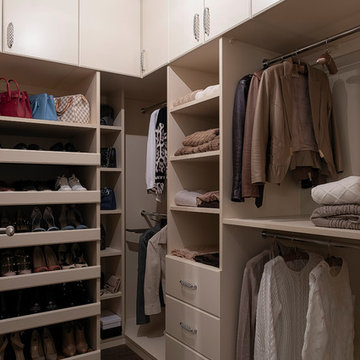
Антон Богославский
Идея дизайна: маленькая гардеробная комната унисекс в стиле неоклассика (современная классика) с плоскими фасадами, бежевыми фасадами, паркетным полом среднего тона и коричневым полом для на участке и в саду
Идея дизайна: маленькая гардеробная комната унисекс в стиле неоклассика (современная классика) с плоскими фасадами, бежевыми фасадами, паркетным полом среднего тона и коричневым полом для на участке и в саду
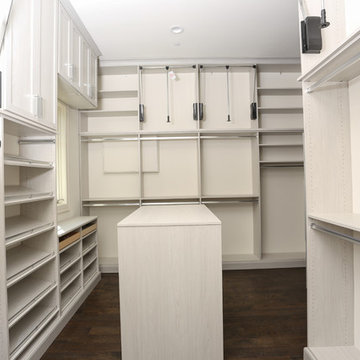
На фото: парадная гардеробная среднего размера в современном стиле с открытыми фасадами, светлыми деревянными фасадами, темным паркетным полом и коричневым полом
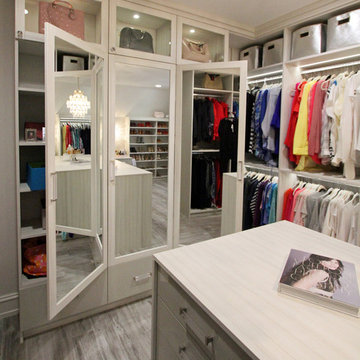
Пример оригинального дизайна: большая гардеробная комната в стиле неоклассика (современная классика) с стеклянными фасадами, светлыми деревянными фасадами, светлым паркетным полом и серым полом для женщин
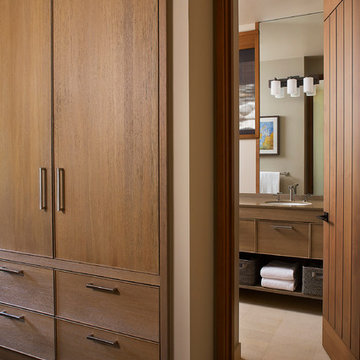
The built-in closet in this guest room showcases the custom walnut millwork that is consistent throughout this transitional home. The light walnut woodwork is detailed in a clean transitional style creating a rich warm aesthetic. Photos by Peter Medilek
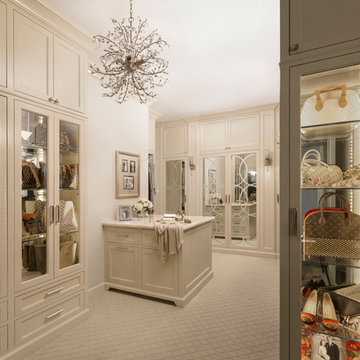
A secondary bedroom adjacent to the master bedroom and bath was transformed into this exquisite master closet. We designed the unique displays for special purses and shoes, and the custom cabinets, finishes and door detail. The amazing crystal chandelier echos the pattern on the mirrored doors but is delicate and feminine.
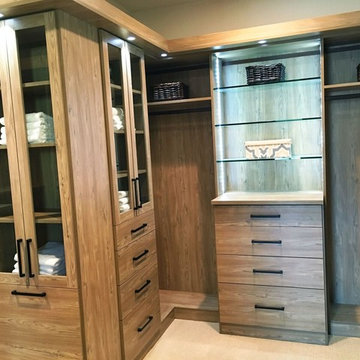
Источник вдохновения для домашнего уюта: большая гардеробная комната унисекс в классическом стиле с плоскими фасадами, светлыми деревянными фасадами и ковровым покрытием
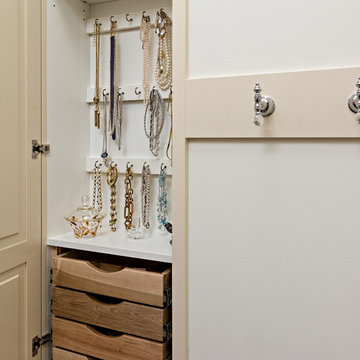
Идея дизайна: гардеробная среднего размера в классическом стиле с фасадами с выступающей филенкой и бежевыми фасадами для женщин
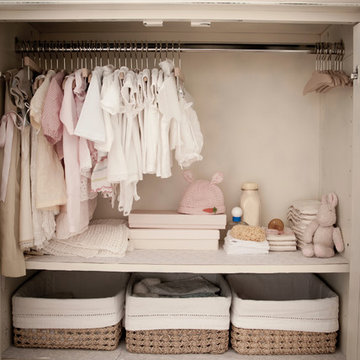
Пример оригинального дизайна: маленькая гардеробная комната в современном стиле с открытыми фасадами, бежевыми фасадами и ковровым покрытием для на участке и в саду, женщин
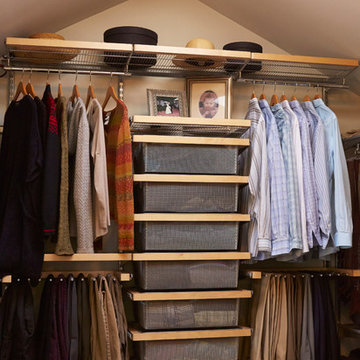
Whole-house remodel of a hillside home in Seattle. The historically-significant ballroom was repurposed as a family/music room, and the once-small kitchen and adjacent spaces were combined to create an open area for cooking and gathering.
A compact master bath was reconfigured to maximize the use of space, and a new main floor powder room provides knee space for accessibility.
Built-in cabinets provide much-needed coat & shoe storage close to the front door.
©Kathryn Barnard, 2014
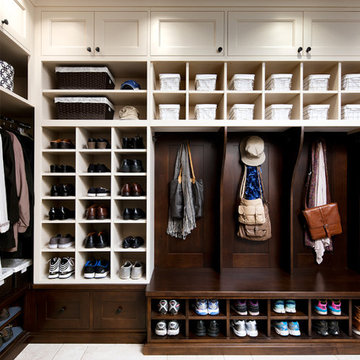
Mudroom storage. Photo by Brandon Barré.
Стильный дизайн: большая гардеробная комната унисекс в классическом стиле с бежевыми фасадами, открытыми фасадами и полом из травертина - последний тренд
Стильный дизайн: большая гардеробная комната унисекс в классическом стиле с бежевыми фасадами, открытыми фасадами и полом из травертина - последний тренд
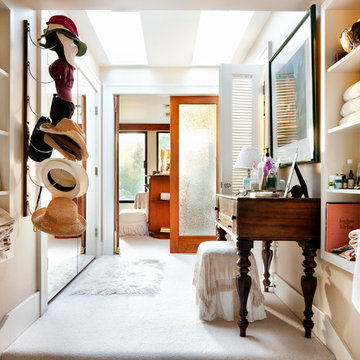
На фото: парадная гардеробная в классическом стиле с открытыми фасадами и бежевыми фасадами
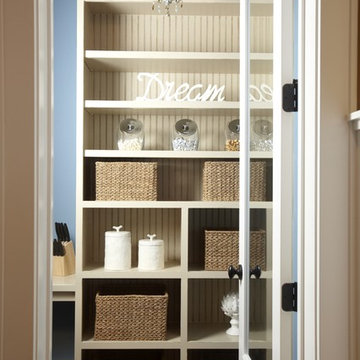
На фото: гардеробная в классическом стиле с открытыми фасадами и бежевыми фасадами
Гардеробная с бежевыми фасадами и светлыми деревянными фасадами – фото дизайна интерьера
9