Гардеробная с белыми фасадами – фото дизайна интерьера
Сортировать:
Бюджет
Сортировать:Популярное за сегодня
21 - 40 из 22 813 фото
1 из 2
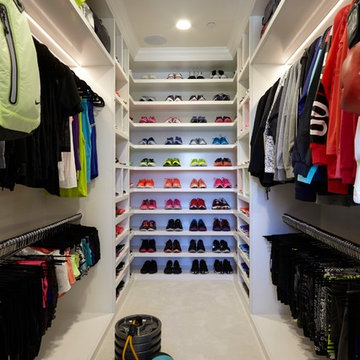
Свежая идея для дизайна: гардеробная комната в современном стиле с открытыми фасадами, белыми фасадами, ковровым покрытием и белым полом для женщин - отличное фото интерьера
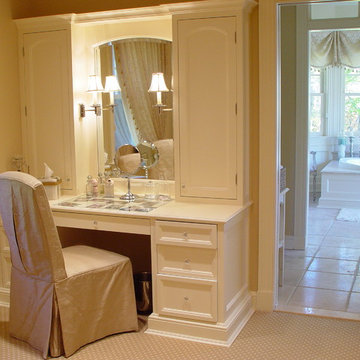
formal dressing table with mirror, seating and storage
На фото: гардеробная в классическом стиле с белыми фасадами и ковровым покрытием для женщин с
На фото: гардеробная в классическом стиле с белыми фасадами и ковровым покрытием для женщин с
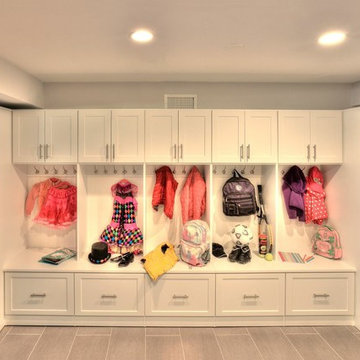
Пример оригинального дизайна: большая гардеробная комната унисекс в современном стиле с фасадами в стиле шейкер, белыми фасадами и полом из керамогранита

Kaz Arts Photography
Источник вдохновения для домашнего уюта: большая гардеробная комната унисекс в классическом стиле с открытыми фасадами, белыми фасадами и полом из керамической плитки
Источник вдохновения для домашнего уюта: большая гардеробная комната унисекс в классическом стиле с открытыми фасадами, белыми фасадами и полом из керамической плитки
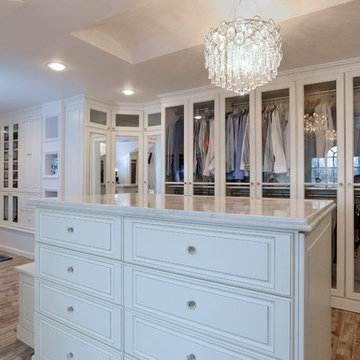
Scott Janelli Photography, Bridgewater, NJ
Пример оригинального дизайна: парадная гардеробная в классическом стиле с белыми фасадами и светлым паркетным полом
Пример оригинального дизайна: парадная гардеробная в классическом стиле с белыми фасадами и светлым паркетным полом
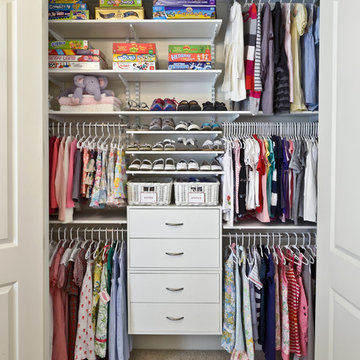
Organized Living freedomRail kids closet. This system grows with your child's needs - from infant to teen. Shelves and brackets adjust instantly without tools. Start with triple hang space for infants and toddlers then change to double hang and long hang later as they grow. See more kid's closet designs at http://organizedliving.com/home/get-inspired/areas-of-the-home/kid-closet
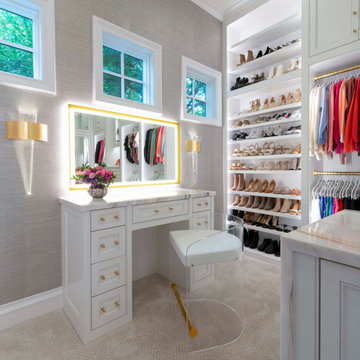
This shared couple's closet features custom cabinetry to the ceiling, built-in dressers, two shoe units, and a makeup vanity. A beautiful island with waterfall edges provides extra storage and a great packing surface.
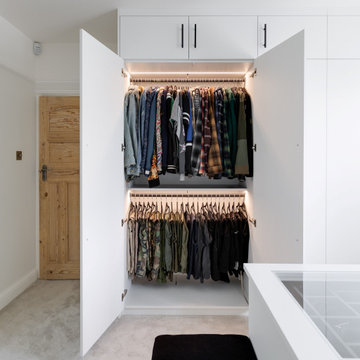
This bespoke dressing room has been customised to suit Mo’s style, individual needs and preferences. It has been specifically designed for storing and organising his clothes, accessories and other personal items.
Taking to another spare room in the home, this ultimate dressing room simplifies and elevates the daily routine of getting dressed, all while looking stylish and matching the Sneaker Room in an adjacent room.
One side of the room is complete with floor-to-ceiling wardrobes that are internally designed with a combination of long and short hanging as well as shelving. Further to the storage, top boxes have been introduced! Throughout the design, you will find horizontal LED strip lighting recessed internally to all the wardrobes, working on door sensors.
The middle of the room is complete with a functional island that features three drawers and a recessed glass top where accessories can be viewed and easily selected. There is also attached, a low-level upholstered bench seat in black velvet to match the storage inserts. We are loving this!
On the opposite side of the room, a combination of low-level drawers and storage cupboards with push-to-open mechanisms have been designed into the space. Above you will find exposed black industrial-style hanging rails that match the black matte handles found on the cabinets and drawers.

Primary closet, custom designed using two sections of Ikea Pax closet system in mixed colors (beige cabinets, white drawers and shelves, and dark gray rods) with plenty of pull out trays for jewelry and accessories organization, and glass drawers. Additionally, Ikea's Billy Bookcase was added for shallow storage (11" deep) for hats, bags, and overflow bathroom storage. Back of the bookcase was wallpapered in blue grass cloth textured peel & stick wallpaper for custom look without splurging. Short hanging area in the secondary wardrobe unit is planned for hanging bras, but could also be used for hanging folded scarves, handbags, shorts, or skirts. Shelves and rods fill in the remaining closet space to provide ample storage for clothes and accessories. Long hanging space is located on the same wall as the Billy bookcase and is hung extra high to keep floor space available for suitcases or a hamper. Recessed lights and decorative, gold star design flush mounts light the closet with crisp, neutral white light for optimal visibility and color rendition.
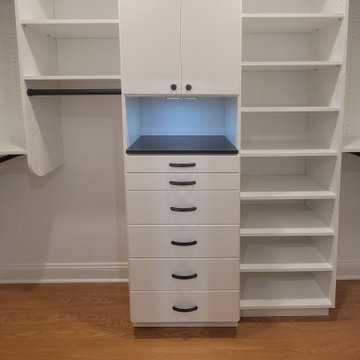
Источник вдохновения для домашнего уюта: гардеробная комната среднего размера, унисекс в стиле модернизм с плоскими фасадами, белыми фасадами, светлым паркетным полом и коричневым полом
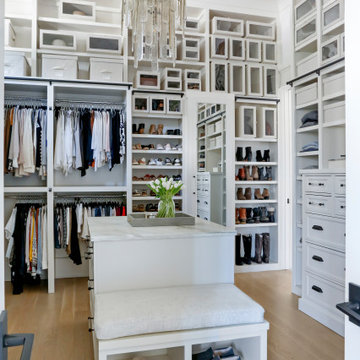
На фото: большой встроенный шкаф с фасадами в стиле шейкер, белыми фасадами, паркетным полом среднего тона и коричневым полом с

Our Princeton architects collaborated with the homeowners to customize two spaces within the primary suite of this home - the closet and the bathroom. The new, gorgeous, expansive, walk-in closet was previously a small closet and attic space. We added large windows and designed a window seat at each dormer. Custom-designed to meet the needs of the homeowners, this space has the perfect balance or hanging and drawer storage. The center islands offers multiple drawers and a separate vanity with mirror has space for make-up and jewelry. Shoe shelving is on the back wall with additional drawer space. The remainder of the wall space is full of short and long hanging areas and storage shelves, creating easy access for bulkier items such as sweaters.

Свежая идея для дизайна: гардеробная комната унисекс в стиле ретро с плоскими фасадами, белыми фасадами, бетонным полом и серым полом - отличное фото интерьера
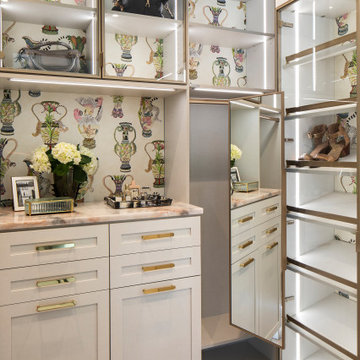
На фото: гардеробная комната в стиле неоклассика (современная классика) с фасадами в стиле шейкер, белыми фасадами, паркетным полом среднего тона и коричневым полом для женщин

Идея дизайна: гардеробная комната среднего размера, унисекс в стиле неоклассика (современная классика) с плоскими фасадами, белыми фасадами, паркетным полом среднего тона и коричневым полом
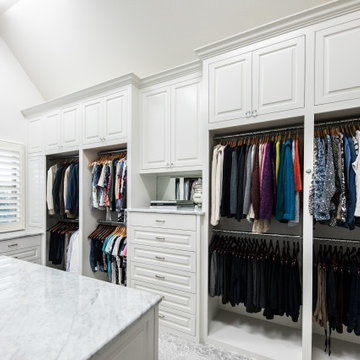
Large walk in master closet with dressers, island, mirrored doors and lot of hanging space!
На фото: большая гардеробная комната унисекс в классическом стиле с фасадами с декоративным кантом, белыми фасадами, ковровым покрытием, серым полом и сводчатым потолком
На фото: большая гардеробная комната унисекс в классическом стиле с фасадами с декоративным кантом, белыми фасадами, ковровым покрытием, серым полом и сводчатым потолком
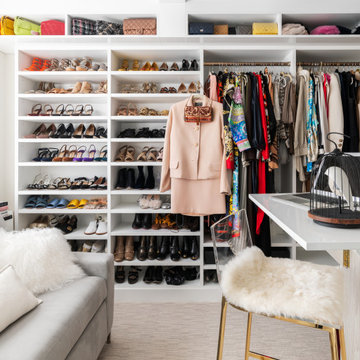
Incorporating an open shelf system creates extensive sightlines. Sightlines decrease the amount of time spent on choosing outfits because you can clearly see everything you have and dress accordingly. A valet rod helps you visualize your outfit before making the final decision. This closet is organization-oriented by design.
Designer: Stacy Skolsky
?: @stefan_radtke

White and dark wood dressing room with burnished brass and crystal cabinet hardware. Spacious island with marble countertops.
На фото: гардеробная комната унисекс в стиле неоклассика (современная классика) с фасадами с утопленной филенкой, белыми фасадами и паркетным полом среднего тона
На фото: гардеробная комната унисекс в стиле неоклассика (современная классика) с фасадами с утопленной филенкой, белыми фасадами и паркетным полом среднего тона

One of the most organized closets I've seen! With designated shelves, drawers, and hanging racks for everything from suits and dresses to shoes and purses, we also installed doors to ensure every item stays prestine and dust-free! A useful closet island space was also installed for easy storage and a place to fold clothes.
Designed by Michelle Yorke Interiors who also serves Seattle as well as Seattle's Eastside suburbs from Mercer Island all the way through Cle Elum.
For more about Michelle Yorke, click here: https://michelleyorkedesign.com/
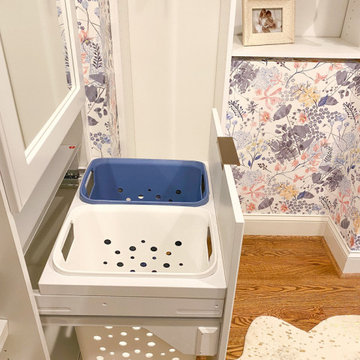
Small closet with wasted space and ventilated shelving gets an organization makeover.
Пример оригинального дизайна: маленькая гардеробная комната с плоскими фасадами, белыми фасадами и паркетным полом среднего тона для на участке и в саду
Пример оригинального дизайна: маленькая гардеробная комната с плоскими фасадами, белыми фасадами и паркетным полом среднего тона для на участке и в саду
Гардеробная с белыми фасадами – фото дизайна интерьера
2