Гардеробная с открытыми фасадами и белыми фасадами – фото дизайна интерьера
Сортировать:
Бюджет
Сортировать:Популярное за сегодня
1 - 20 из 4 758 фото
1 из 3

Approximately 160 square feet, this classy HIS & HER Master Closet is the first Oregon project of Closet Theory. Surrounded by the lush Oregon green beauty, this exquisite 5br/4.5b new construction in prestigious Dunthorpe, Oregon needed a master closet to match.
Features of the closet:
White paint grade wood cabinetry with base and crown
Cedar lining for coats behind doors
Furniture accessories include chandelier and ottoman
Lingerie Inserts
Pull-out Hooks
Tie Racks
Belt Racks
Flat Adjustable Shoe Shelves
Full Length Framed Mirror
Maison Inc. was lead designer for the home, Ryan Lynch of Tricolor Construction was GC, and Kirk Alan Wood & Design were the fabricators.

Стильный дизайн: большая гардеробная комната унисекс в стиле неоклассика (современная классика) с открытыми фасадами, белыми фасадами, паркетным полом среднего тона и коричневым полом - последний тренд

We gave this rather dated farmhouse some dramatic upgrades that brought together the feminine with the masculine, combining rustic wood with softer elements. In terms of style her tastes leaned toward traditional and elegant and his toward the rustic and outdoorsy. The result was the perfect fit for this family of 4 plus 2 dogs and their very special farmhouse in Ipswich, MA. Character details create a visual statement, showcasing the melding of both rustic and traditional elements without too much formality. The new master suite is one of the most potent examples of the blending of styles. The bath, with white carrara honed marble countertops and backsplash, beaded wainscoting, matching pale green vanities with make-up table offset by the black center cabinet expand function of the space exquisitely while the salvaged rustic beams create an eye-catching contrast that picks up on the earthy tones of the wood. The luxurious walk-in shower drenched in white carrara floor and wall tile replaced the obsolete Jacuzzi tub. Wardrobe care and organization is a joy in the massive walk-in closet complete with custom gliding library ladder to access the additional storage above. The space serves double duty as a peaceful laundry room complete with roll-out ironing center. The cozy reading nook now graces the bay-window-with-a-view and storage abounds with a surplus of built-ins including bookcases and in-home entertainment center. You can’t help but feel pampered the moment you step into this ensuite. The pantry, with its painted barn door, slate floor, custom shelving and black walnut countertop provide much needed storage designed to fit the family’s needs precisely, including a pull out bin for dog food. During this phase of the project, the powder room was relocated and treated to a reclaimed wood vanity with reclaimed white oak countertop along with custom vessel soapstone sink and wide board paneling. Design elements effectively married rustic and traditional styles and the home now has the character to match the country setting and the improved layout and storage the family so desperately needed. And did you see the barn? Photo credit: Eric Roth

Closet Storage Solutions with double pole and shelves
Источник вдохновения для домашнего уюта: шкаф в нише среднего размера, унисекс в классическом стиле с открытыми фасадами, белыми фасадами, паркетным полом среднего тона и коричневым полом
Источник вдохновения для домашнего уюта: шкаф в нише среднего размера, унисекс в классическом стиле с открытыми фасадами, белыми фасадами, паркетным полом среднего тона и коричневым полом
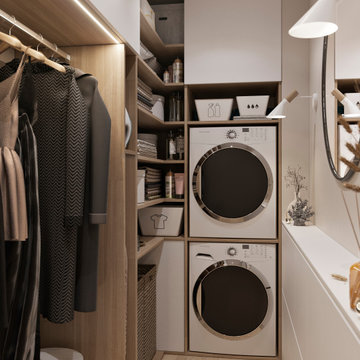
Источник вдохновения для домашнего уюта: маленькая гардеробная комната унисекс в скандинавском стиле с открытыми фасадами, белыми фасадами, паркетным полом среднего тона и бежевым полом для на участке и в саду
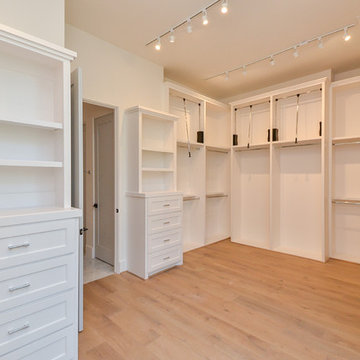
Пример оригинального дизайна: большая гардеробная комната унисекс в классическом стиле с открытыми фасадами, белыми фасадами, светлым паркетным полом и бежевым полом

This room transformation took 4 weeks to do. It was originally a bedroom and we transformed it into a glamorous walk in dream closet for our client. All cabinets were designed and custom built for her needs. Dresser drawers on the left hold delicates and the top drawer for clutches and large jewelry. The center island was also custom built and it is a jewelry case with a built in bench on the side facing the shoes.
Bench by www.belleEpoqueupholstery.com
Lighting by www.lampsplus.com
Photo by: www.azfoto.com
www.azfoto.com
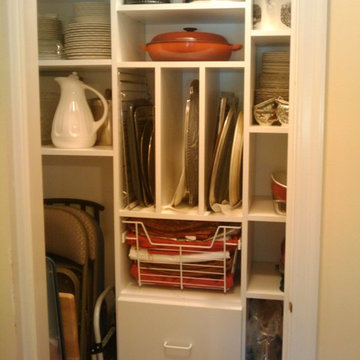
Cardinal Closets
Пример оригинального дизайна: маленький шкаф в нише унисекс в современном стиле с открытыми фасадами и белыми фасадами для на участке и в саду
Пример оригинального дизайна: маленький шкаф в нише унисекс в современном стиле с открытыми фасадами и белыми фасадами для на участке и в саду

Walk-in custom-made closet with solid wood soft closing. It was female closet with white color finish. Porcelain Flooring material (beige color) and flat ceiling. The client received a personalized closet system that’s thoroughly organized, perfectly functional, and stylish to complement his décor and lifestyle. We added an island with a top in marble and jewelry drawers below in the custom walk-in closet.
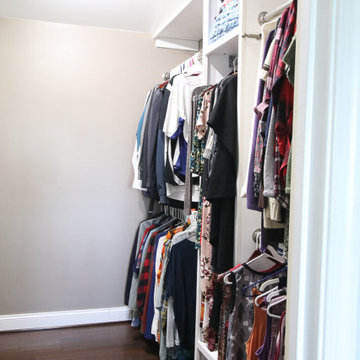
AFTER Photo: Split sided closet with mens clothing on left and womens clothing on the right. Lots of additional storage.
Источник вдохновения для домашнего уюта: большой встроенный шкаф унисекс в стиле кантри с открытыми фасадами, белыми фасадами и паркетным полом среднего тона
Источник вдохновения для домашнего уюта: большой встроенный шкаф унисекс в стиле кантри с открытыми фасадами, белыми фасадами и паркетным полом среднего тона
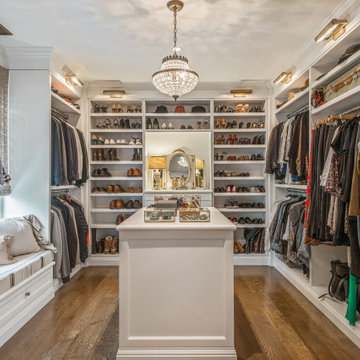
На фото: гардеробная комната унисекс в классическом стиле с открытыми фасадами, белыми фасадами, темным паркетным полом и коричневым полом с
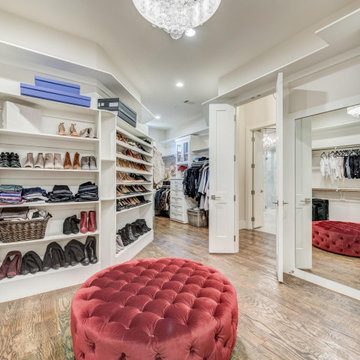
Свежая идея для дизайна: гардеробная в стиле неоклассика (современная классика) с открытыми фасадами, белыми фасадами, паркетным полом среднего тона и коричневым полом для женщин - отличное фото интерьера
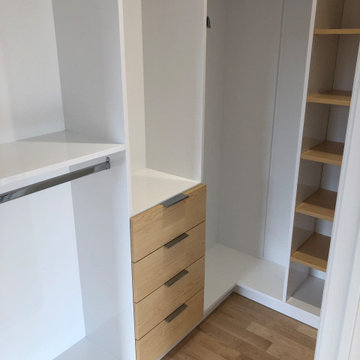
Свежая идея для дизайна: гардеробная комната среднего размера, унисекс в стиле модернизм с открытыми фасадами, белыми фасадами и светлым паркетным полом - отличное фото интерьера
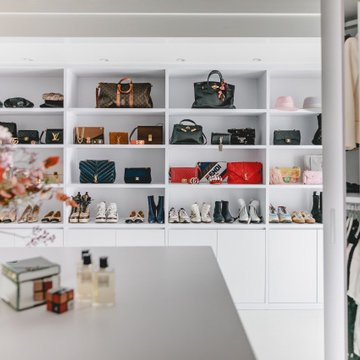
Ankleide nach Maß gefertigt mit offenen Regalen und geschlossenen Drehtürenschränken
Стильный дизайн: большая парадная гардеробная унисекс в современном стиле с открытыми фасадами, белыми фасадами, мраморным полом и белым полом - последний тренд
Стильный дизайн: большая парадная гардеробная унисекс в современном стиле с открытыми фасадами, белыми фасадами, мраморным полом и белым полом - последний тренд
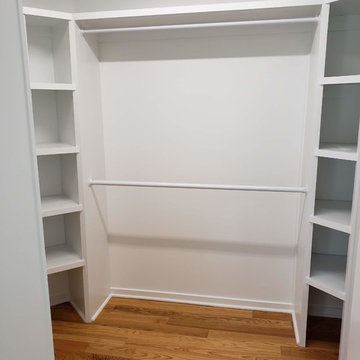
На фото: гардеробная комната среднего размера, унисекс в современном стиле с открытыми фасадами, белыми фасадами, паркетным полом среднего тона и коричневым полом

Visit The Korina 14803 Como Circle or call 941 907.8131 for additional information.
3 bedrooms | 4.5 baths | 3 car garage | 4,536 SF
The Korina is John Cannon’s new model home that is inspired by a transitional West Indies style with a contemporary influence. From the cathedral ceilings with custom stained scissor beams in the great room with neighboring pristine white on white main kitchen and chef-grade prep kitchen beyond, to the luxurious spa-like dual master bathrooms, the aesthetics of this home are the epitome of timeless elegance. Every detail is geared toward creating an upscale retreat from the hectic pace of day-to-day life. A neutral backdrop and an abundance of natural light, paired with vibrant accents of yellow, blues, greens and mixed metals shine throughout the home.

Свежая идея для дизайна: гардеробная комната среднего размера, унисекс в стиле кантри с полом из винила, коричневым полом, открытыми фасадами и белыми фасадами - отличное фото интерьера
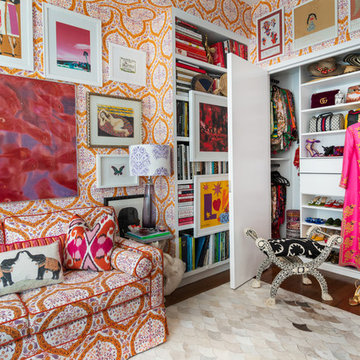
Stefan Radtke
На фото: шкаф в нише среднего размера, унисекс в стиле фьюжн с открытыми фасадами, белыми фасадами, темным паркетным полом и коричневым полом
На фото: шкаф в нише среднего размера, унисекс в стиле фьюжн с открытыми фасадами, белыми фасадами, темным паркетным полом и коричневым полом
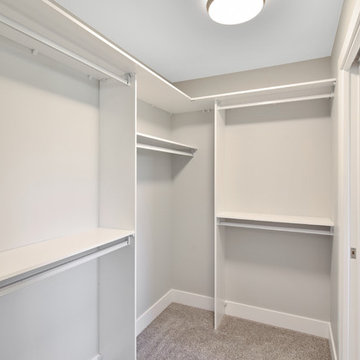
Пример оригинального дизайна: маленькая гардеробная комната унисекс в стиле кантри с открытыми фасадами, белыми фасадами, ковровым покрытием и серым полом для на участке и в саду
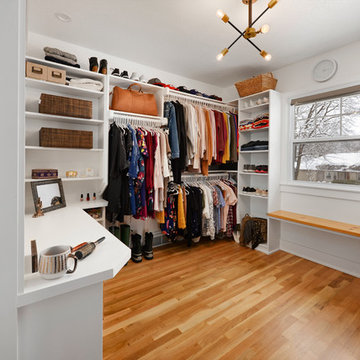
Samantha Ward
Идея дизайна: гардеробная комната среднего размера, унисекс в стиле неоклассика (современная классика) с паркетным полом среднего тона, открытыми фасадами, белыми фасадами и коричневым полом
Идея дизайна: гардеробная комната среднего размера, унисекс в стиле неоклассика (современная классика) с паркетным полом среднего тона, открытыми фасадами, белыми фасадами и коричневым полом
Гардеробная с открытыми фасадами и белыми фасадами – фото дизайна интерьера
1