Гардеробная комната с белыми фасадами – фото дизайна интерьера
Сортировать:
Бюджет
Сортировать:Популярное за сегодня
1 - 20 из 14 336 фото
1 из 3
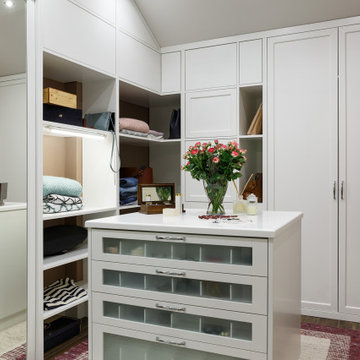
Источник вдохновения для домашнего уюта: гардеробная комната среднего размера в стиле неоклассика (современная классика) с фасадами с выступающей филенкой, белыми фасадами, паркетным полом среднего тона, коричневым полом и любым потолком для женщин

Гардеробов в доме два, совершенно одинаковые по конфигурации и наполнению. Разница только в том, что один гардероб принадлежит мужчине, а второй гардероб - женщине. Мечта?
При планировании гардероба важно учесть все особенности клиента: много ли длинных вещей, есть ли брюки и рубашки в гардеробе, где будет храниться обувь и внесезонная одежда.

На фото: гардеробная комната среднего размера в классическом стиле с открытыми фасадами, белыми фасадами и паркетным полом среднего тона для женщин с

Photo byAngie Seckinger
Small walk-in designed for maximum use of space. Custom accessory storage includes double-decker jewelry drawer with velvet inserts, Maple pull-outs behind door for necklaces & scarves, vanity area with mirror, slanted shoe shelves, valet rods & hooks.

Alise O'Brien Photography
Стильный дизайн: гардеробная комната в классическом стиле с открытыми фасадами, белыми фасадами, ковровым покрытием и серым полом для мужчин - последний тренд
Стильный дизайн: гардеробная комната в классическом стиле с открытыми фасадами, белыми фасадами, ковровым покрытием и серым полом для мужчин - последний тренд

Walk-In Closet in White with Pull out Hamper, Drawers & Shelve Unit , Double Hanging , Single Hang with Shelves
На фото: гардеробная комната среднего размера, унисекс в стиле модернизм с белыми фасадами, ковровым покрытием и плоскими фасадами
На фото: гардеробная комната среднего размера, унисекс в стиле модернизм с белыми фасадами, ковровым покрытием и плоскими фасадами

White melamine with bullnose drawer faces and doors with matte Lucite inserts, toe stop fences, round brushed rods and melamine molding
На фото: большая гардеробная комната унисекс в стиле рустика с плоскими фасадами и белыми фасадами
На фото: большая гардеробная комната унисекс в стиле рустика с плоскими фасадами и белыми фасадами

На фото: гардеробная комната среднего размера в стиле неоклассика (современная классика) с плоскими фасадами, белыми фасадами, ковровым покрытием и серым полом для мужчин с

Walk-In closet with raised panel drawer fronts, slanted shoe shelves, and tilt-out hamper.
Источник вдохновения для домашнего уюта: большая гардеробная комната унисекс в классическом стиле с фасадами с выступающей филенкой, белыми фасадами и ковровым покрытием
Источник вдохновения для домашнего уюта: большая гардеробная комната унисекс в классическом стиле с фасадами с выступающей филенкой, белыми фасадами и ковровым покрытием

A custom walk-in with the exact location, size and type of storage that TVCI's customer desired. The benefit of hiring a custom cabinet maker.
На фото: большая гардеробная комната унисекс в современном стиле с фасадами с выступающей филенкой, белыми фасадами, серым полом и полом из известняка с
На фото: большая гардеробная комната унисекс в современном стиле с фасадами с выступающей филенкой, белыми фасадами, серым полом и полом из известняка с

Crisp and Clean White Master Bedroom Closet
by Cyndi Bontrager Photography
Идея дизайна: большая гардеробная комната в классическом стиле с фасадами в стиле шейкер, белыми фасадами, паркетным полом среднего тона и коричневым полом для женщин
Идея дизайна: большая гардеробная комната в классическом стиле с фасадами в стиле шейкер, белыми фасадами, паркетным полом среднего тона и коричневым полом для женщин

Стильный дизайн: маленькая гардеробная комната унисекс в стиле неоклассика (современная классика) с плоскими фасадами, белыми фасадами, полом из сланца и разноцветным полом для на участке и в саду - последний тренд

Contemporary Walk-in Closet
Design: THREE SALT DESIGN Co.
Build: Zalar Homes
Photo: Chad Mellon
Пример оригинального дизайна: маленькая гардеробная комната в современном стиле с плоскими фасадами, белыми фасадами, полом из керамогранита и черным полом для на участке и в саду
Пример оригинального дизайна: маленькая гардеробная комната в современном стиле с плоскими фасадами, белыми фасадами, полом из керамогранита и черным полом для на участке и в саду

The Kelso's Pantry features stunning French oak hardwood floors that add warmth and elegance to the space. With a large walk-in design, this pantry offers ample storage and easy access to essentials. The light wood pull-out drawers provide functionality and organization, allowing for efficient storage of various items. The melamine shelves in a clean white finish enhance the pantry's brightness and create a crisp and modern look. Together, the French oak hardwood floors, pull-out drawers, and white melamine shelves combine to create a stylish and functional pantry that is both practical and visually appealing.

Visit The Korina 14803 Como Circle or call 941 907.8131 for additional information.
3 bedrooms | 4.5 baths | 3 car garage | 4,536 SF
The Korina is John Cannon’s new model home that is inspired by a transitional West Indies style with a contemporary influence. From the cathedral ceilings with custom stained scissor beams in the great room with neighboring pristine white on white main kitchen and chef-grade prep kitchen beyond, to the luxurious spa-like dual master bathrooms, the aesthetics of this home are the epitome of timeless elegance. Every detail is geared toward creating an upscale retreat from the hectic pace of day-to-day life. A neutral backdrop and an abundance of natural light, paired with vibrant accents of yellow, blues, greens and mixed metals shine throughout the home.
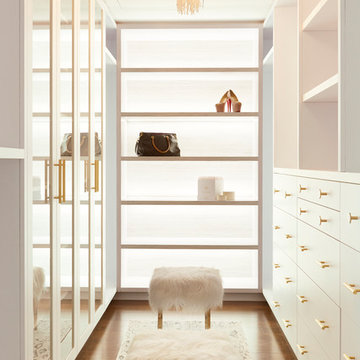
На фото: гардеробная комната в современном стиле с плоскими фасадами, белыми фасадами, темным паркетным полом и коричневым полом для женщин с
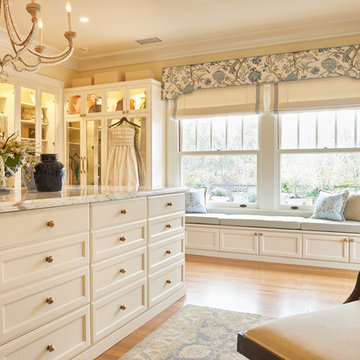
Пример оригинального дизайна: гардеробная комната в классическом стиле с фасадами с утопленной филенкой, белыми фасадами, паркетным полом среднего тона и коричневым полом для женщин

Идея дизайна: гардеробная комната в викторианском стиле с стеклянными фасадами, белыми фасадами и темным паркетным полом
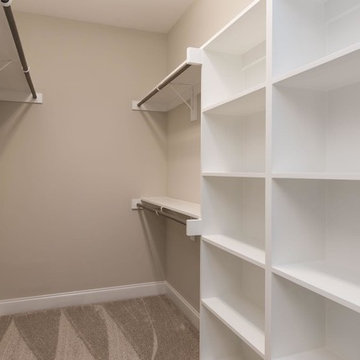
Dwight Myers Real Estate Photography
На фото: большая гардеробная комната унисекс в классическом стиле с открытыми фасадами, белыми фасадами, ковровым покрытием и бежевым полом
На фото: большая гардеробная комната унисекс в классическом стиле с открытыми фасадами, белыми фасадами, ковровым покрытием и бежевым полом
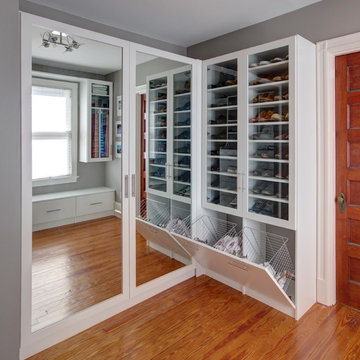
На фото: гардеробная комната унисекс, среднего размера в стиле неоклассика (современная классика) с стеклянными фасадами, белыми фасадами, паркетным полом среднего тона и коричневым полом с
Гардеробная комната с белыми фасадами – фото дизайна интерьера
1