Гардеробная комната с полом из винила – фото дизайна интерьера
Сортировать:
Бюджет
Сортировать:Популярное за сегодня
41 - 60 из 353 фото
1 из 3
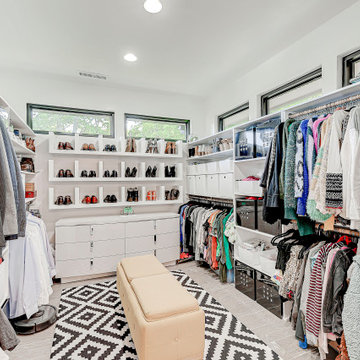
Источник вдохновения для домашнего уюта: большая гардеробная комната унисекс в современном стиле с фасадами в стиле шейкер, белыми фасадами, полом из винила и серым полом

Свежая идея для дизайна: маленькая гардеробная комната в современном стиле с белыми фасадами, полом из винила и бежевым полом для на участке и в саду, женщин - отличное фото интерьера
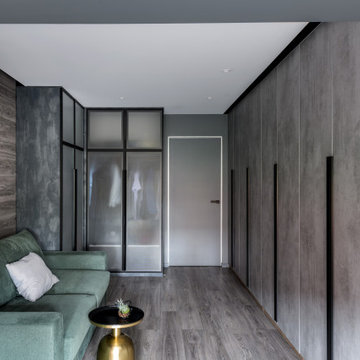
Идея дизайна: большая гардеробная комната в современном стиле с стеклянными фасадами, серыми фасадами, полом из винила и серым полом для мужчин
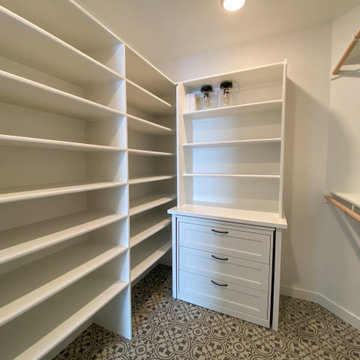
Master closet - Custom Shelving - Ample storage - Built-in dresser
Идея дизайна: гардеробная комната среднего размера, унисекс в стиле кантри с фасадами в стиле шейкер, белыми фасадами, полом из винила и черным полом
Идея дизайна: гардеробная комната среднего размера, унисекс в стиле кантри с фасадами в стиле шейкер, белыми фасадами, полом из винила и черным полом
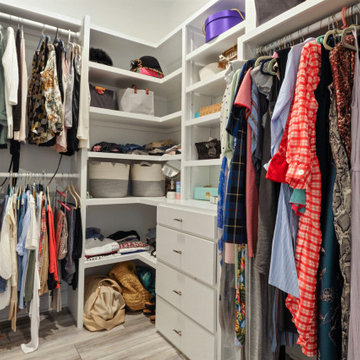
Свежая идея для дизайна: маленькая гардеробная комната в морском стиле с плоскими фасадами, белыми фасадами, полом из винила и серым полом для на участке и в саду, женщин - отличное фото интерьера
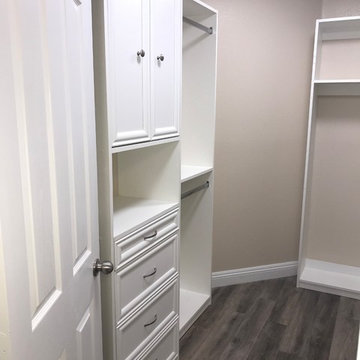
Walk-in closet with custom cabinetry, new wall paint and new luxury vinyl plank flooring.
Свежая идея для дизайна: маленькая гардеробная комната унисекс в классическом стиле с фасадами в стиле шейкер, белыми фасадами, полом из винила и коричневым полом для на участке и в саду - отличное фото интерьера
Свежая идея для дизайна: маленькая гардеробная комната унисекс в классическом стиле с фасадами в стиле шейкер, белыми фасадами, полом из винила и коричневым полом для на участке и в саду - отличное фото интерьера
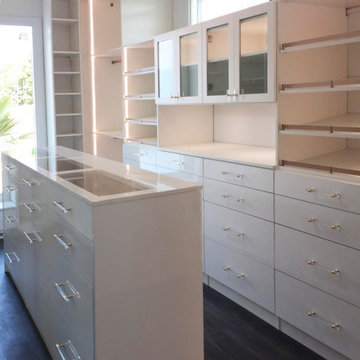
Walk-in closet organizer solutions with luxury accessories and Products.
На фото: большая гардеробная комната в стиле модернизм с стеклянными фасадами, белыми фасадами, полом из винила и коричневым полом для женщин
На фото: большая гардеробная комната в стиле модернизм с стеклянными фасадами, белыми фасадами, полом из винила и коричневым полом для женщин
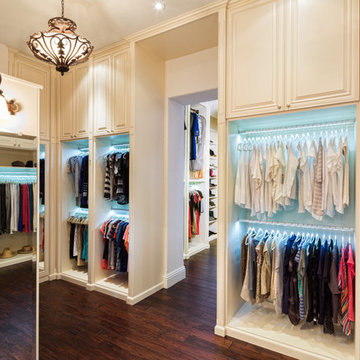
На фото: огромная гардеробная комната унисекс в современном стиле с фасадами с выступающей филенкой, белыми фасадами и полом из винила
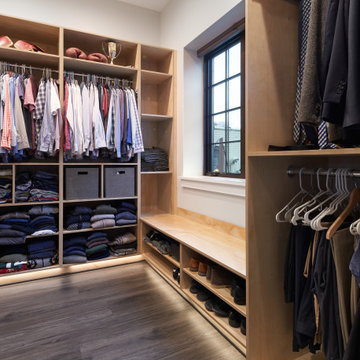
На фото: гардеробная комната в стиле лофт с светлыми деревянными фасадами, полом из винила и серым полом с
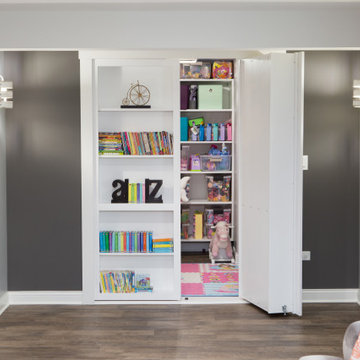
A secret toy storage closet is hidden by doors that double as shelves.
Источник вдохновения для домашнего уюта: гардеробная комната среднего размера в стиле неоклассика (современная классика) с открытыми фасадами, белыми фасадами, полом из винила и коричневым полом
Источник вдохновения для домашнего уюта: гардеробная комната среднего размера в стиле неоклассика (современная классика) с открытыми фасадами, белыми фасадами, полом из винила и коричневым полом
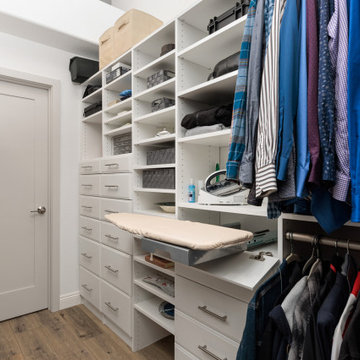
This outdated bathroom had a large garden tub that took up to much space and a very small shower and walk in closet. Not ideal for the primary bath. We removed the tub surround and added a new free standing tub that was better proportioned for the space. The entrance to the bathroom was moved to the other side of the room which allowed for the closet to enlarge and the shower to double in size. A fresh blue pallet was used with pattern and texture in mind. Large scale 24" x 48" tile was used in the shower to give it a slab like appearance. The marble and glass pebbles add a touch of sparkle to the shower floor and accent stripe. A marble herringbone was used as the vanity backsplash for interest. Storage was the goal in this bath. We achieved it by increasing the main vanity in length and adding a pantry with pull outs. The make up vanity has a cabinet that pulls out and stores all the tools for hair care.
A custom closet was added with shoe and handbag storage, a built in ironing board and plenty of hanging space. LVP was placed throughout the space to tie the closet and primary bedroom together.
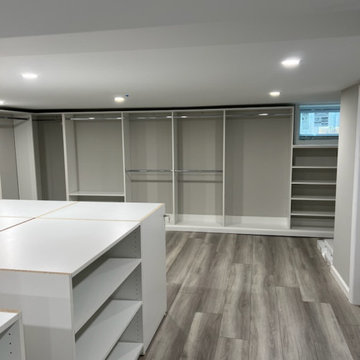
Идея дизайна: огромная гардеробная комната унисекс в стиле неоклассика (современная классика) с фасадами в стиле шейкер, белыми фасадами, полом из винила и серым полом
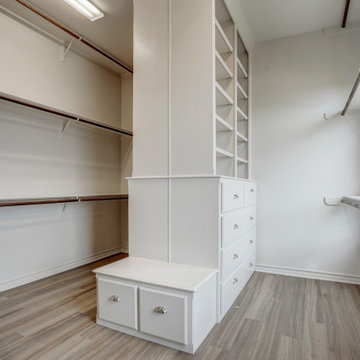
Master Closet with tall 10' Ceilings, built in cabinetry, and 3rd rod hanging.
На фото: большая гардеробная комната унисекс в классическом стиле с плоскими фасадами, серыми фасадами, полом из винила и коричневым полом
На фото: большая гардеробная комната унисекс в классическом стиле с плоскими фасадами, серыми фасадами, полом из винила и коричневым полом
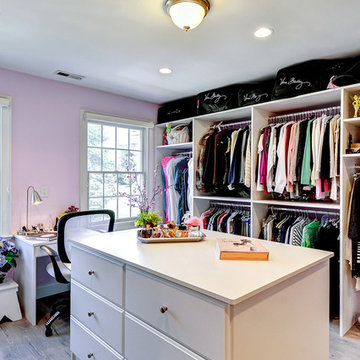
Свежая идея для дизайна: большая гардеробная комната в стиле неоклассика (современная классика) с плоскими фасадами, белыми фасадами и полом из винила для женщин - отличное фото интерьера
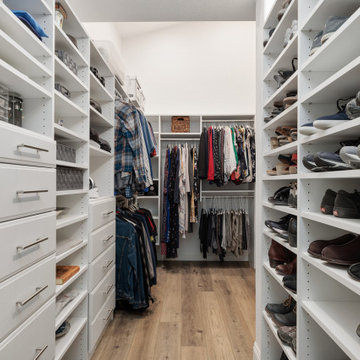
This outdated bathroom had a large garden tub that took up to much space and a very small shower and walk in closet. Not ideal for the primary bath. We removed the tub surround and added a new free standing tub that was better proportioned for the space. The entrance to the bathroom was moved to the other side of the room which allowed for the closet to enlarge and the shower to double in size. A fresh blue pallet was used with pattern and texture in mind. Large scale 24" x 48" tile was used in the shower to give it a slab like appearance. The marble and glass pebbles add a touch of sparkle to the shower floor and accent stripe. A marble herringbone was used as the vanity backsplash for interest. Storage was the goal in this bath. We achieved it by increasing the main vanity in length and adding a pantry with pull outs. The make up vanity has a cabinet that pulls out and stores all the tools for hair care.
A custom closet was added with shoe and handbag storage, a built in ironing board and plenty of hanging space. LVP was placed throughout the space to tie the closet and primary bedroom together.
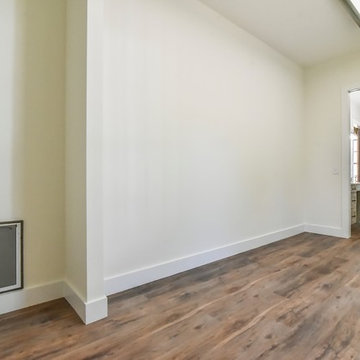
Wonderful modern farmhouse style home. All one level living with a bonus room above the garage. 10 ft ceilings throughout. Incredible open floor plan with fireplace. Spacious kitchen with large pantry. Laundry room fit for a queen with cabinets galore. Tray ceiling in the master suite with lighting and a custom barn door made with reclaimed Barnwood. A spa-like master bath with a free-standing tub and large tiled shower and a closet large enough for the entire family.
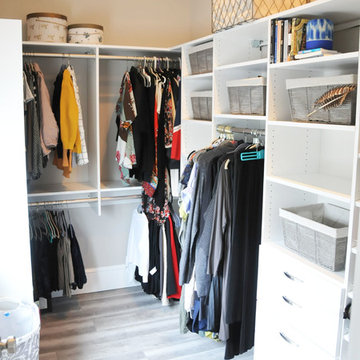
Стильный дизайн: большая гардеробная комната в современном стиле с плоскими фасадами, белыми фасадами, полом из винила и серым полом для женщин - последний тренд
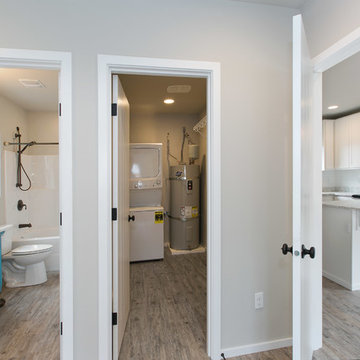
Lafreniere Photography
На фото: маленькая гардеробная комната унисекс в современном стиле с полом из винила для на участке и в саду с
На фото: маленькая гардеробная комната унисекс в современном стиле с полом из винила для на участке и в саду с
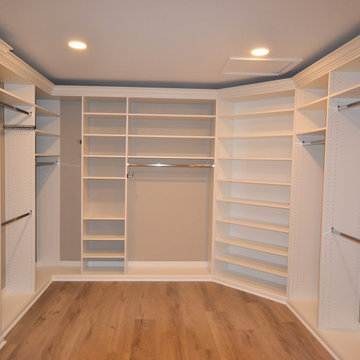
Large Owner’s bathroom and closet renovation in West Chester PA. These clients wanted to redesign there bathroom with 2 closets into a new bathroom space with one large closet. We relocated the toilet to accommodate for a hallway to the bath leading past the newly enlarged closet. Everything about the new bath turned out great; from the frosted glass toilet room pocket door to the nickel gap wall treatment at the vanity. The tiled shower is spacious with bench seat, shampoo niche, rain head, and frameless glass. The custom finished double barn doors to the closet look awesome. The floors were done in Luxury Vinyl and look great along with being durable and waterproof. New trims, lighting, and a fresh paint job finish the look.
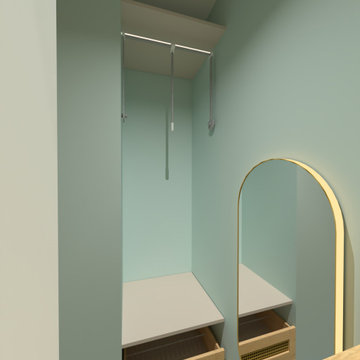
Ce dressing a été créé à la place de l'ancien dégagement.
Les anciennes cloisons abattues, nous avons imaginé une structure en forme d'alcôve.
Entièrement conçu sur mesure, cette structure se compose d'ossature bois revêtue de panneaux en MDF, avec des façades en cannage laissant passer la lumière tamisée. Les spots intégrées assurent une luminosité optimale. Le miroir LED, avec enceintes Bluetooth remplit également la fonction d'éclairage et ambiance musicale.
Ici vue détaillée sur l'aménagement de la penderie, avec une tringle télescopique et quelques tiroirs.
Гардеробная комната с полом из винила – фото дизайна интерьера
3