Гардеробная комната с полом из керамической плитки – фото дизайна интерьера
Сортировать:
Бюджет
Сортировать:Популярное за сегодня
61 - 80 из 801 фото
1 из 3
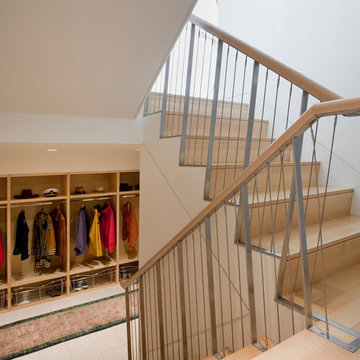
Having been neglected for nearly 50 years, this home was rescued by new owners who sought to restore the home to its original grandeur. Prominently located on the rocky shoreline, its presence welcomes all who enter into Marblehead from the Boston area. The exterior respects tradition; the interior combines tradition with a sparse respect for proportion, scale and unadorned beauty of space and light.
This project was featured in Design New England Magazine. http://bit.ly/SVResurrection
Photo Credit: Eric Roth
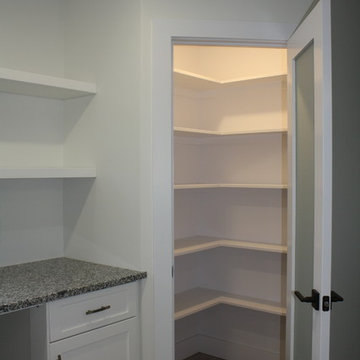
Kitchen pantry with built in shelving
Пример оригинального дизайна: маленькая гардеробная комната унисекс в современном стиле с открытыми фасадами, белыми фасадами, полом из керамической плитки и серым полом для на участке и в саду
Пример оригинального дизайна: маленькая гардеробная комната унисекс в современном стиле с открытыми фасадами, белыми фасадами, полом из керамической плитки и серым полом для на участке и в саду
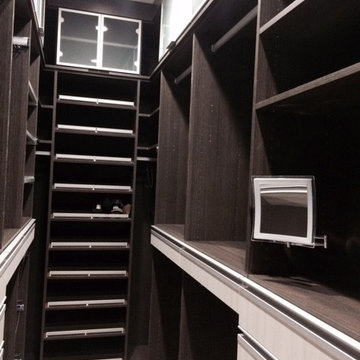
Carolina Beier
На фото: маленькая гардеробная комната унисекс в современном стиле с стеклянными фасадами, темными деревянными фасадами и полом из керамической плитки для на участке и в саду
На фото: маленькая гардеробная комната унисекс в современном стиле с стеклянными фасадами, темными деревянными фасадами и полом из керамической плитки для на участке и в саду
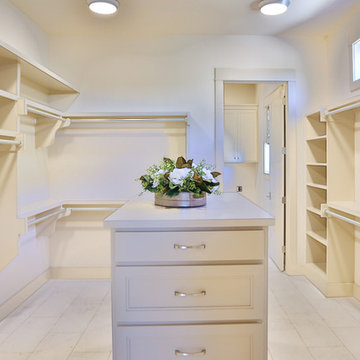
Master closet in 2018 tour home. Features white tile floor, built in shelves, attic, utility, and bathroom entry, as well as tan walls and trim.
Идея дизайна: огромная гардеробная комната унисекс в классическом стиле с фасадами с утопленной филенкой, бежевыми фасадами, полом из керамической плитки и белым полом
Идея дизайна: огромная гардеробная комната унисекс в классическом стиле с фасадами с утопленной филенкой, бежевыми фасадами, полом из керамической плитки и белым полом
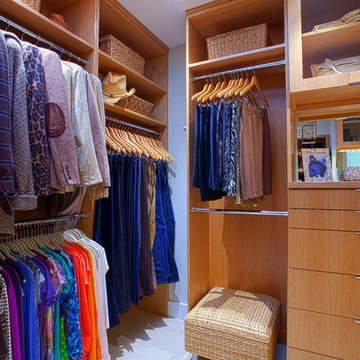
The Couture Closet
Источник вдохновения для домашнего уюта: гардеробная комната среднего размера, унисекс в современном стиле с плоскими фасадами, светлыми деревянными фасадами и полом из керамической плитки
Источник вдохновения для домашнего уюта: гардеробная комната среднего размера, унисекс в современном стиле с плоскими фасадами, светлыми деревянными фасадами и полом из керамической плитки
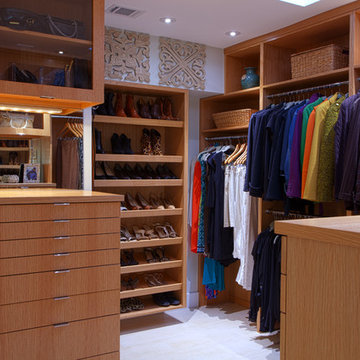
The Couture Closet
На фото: большая гардеробная комната унисекс в современном стиле с плоскими фасадами, светлыми деревянными фасадами и полом из керамической плитки с
На фото: большая гардеробная комната унисекс в современном стиле с плоскими фасадами, светлыми деревянными фасадами и полом из керамической плитки с
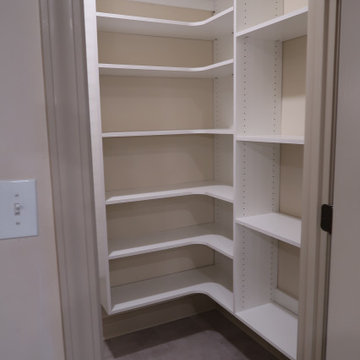
Enough room to store food for the whole family
Стильный дизайн: гардеробная комната среднего размера, унисекс в стиле модернизм с полом из керамической плитки и серым полом - последний тренд
Стильный дизайн: гардеробная комната среднего размера, унисекс в стиле модернизм с полом из керамической плитки и серым полом - последний тренд
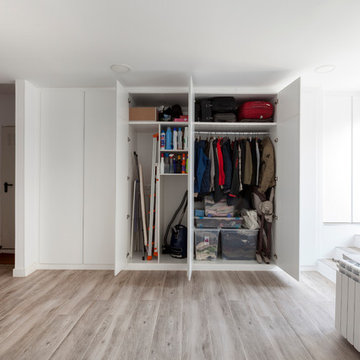
Источник вдохновения для домашнего уюта: гардеробная комната унисекс в стиле модернизм с плоскими фасадами, белыми фасадами, полом из керамической плитки и бежевым полом
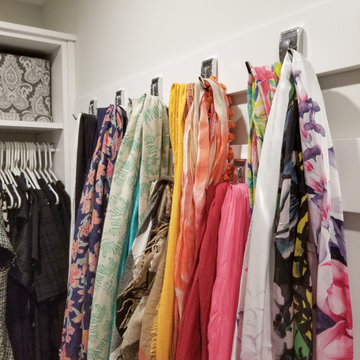
На фото: гардеробная комната среднего размера в стиле модернизм с плоскими фасадами, белыми фасадами и полом из керамической плитки для женщин
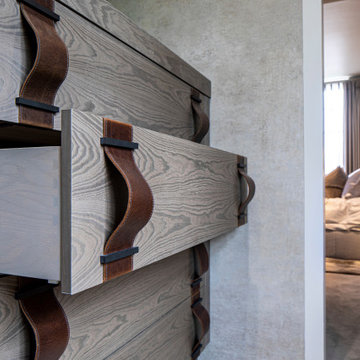
Beautifully elegant Master Bedroom Suite with bespoke built in Dressing Room and en suite walk in shower room.
На фото: гардеробная комната среднего размера, унисекс в современном стиле с плоскими фасадами, фасадами цвета дерева среднего тона, полом из керамической плитки и белым полом с
На фото: гардеробная комната среднего размера, унисекс в современном стиле с плоскими фасадами, фасадами цвета дерева среднего тона, полом из керамической плитки и белым полом с
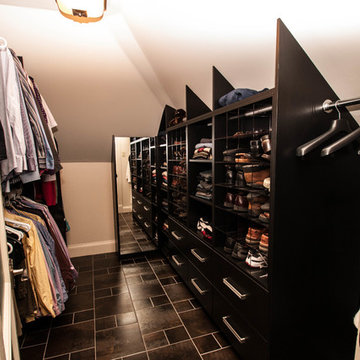
This space was converted from a storage space to a walk-in closet. Although very tricky with all the different sloped ceiling, the closet turned great with lots of storage. Design by Bea Doucet of Doucet, Watts, & Davis and manufactured by Halifax Cabinetry
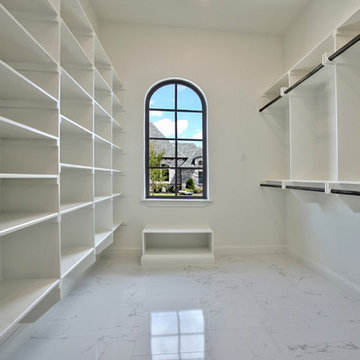
Blane Balduf
Идея дизайна: большая гардеробная комната унисекс в стиле неоклассика (современная классика) с полом из керамической плитки
Идея дизайна: большая гардеробная комната унисекс в стиле неоклассика (современная классика) с полом из керамической плитки
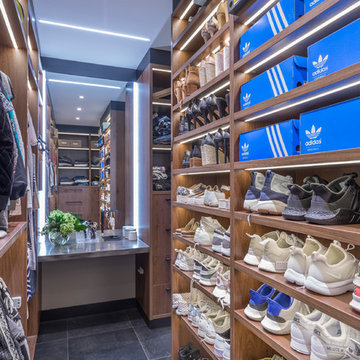
The walk-in wardrobe which is directly behind the ensuite area, features large shoe storage, hanging space, drawers and a makeup table and mirror.
I used corian on the makeup table and American walnut for the storage which ties in with the kitchen, dining, bedroom and bathrooms.
Photography by Kallan MacLeod

This primary closet was designed for a couple to share. The hanging space and cubbies are allocated based on need. The center island includes a fold-out ironing board from Hafele concealed behind a drop down drawer front. An outlet on the end of the island provides a convenient place to plug in the iron as well as charge a cellphone.
Additional storage in the island is for knee high boots and purses.
Photo by A Kitchen That Works LLC
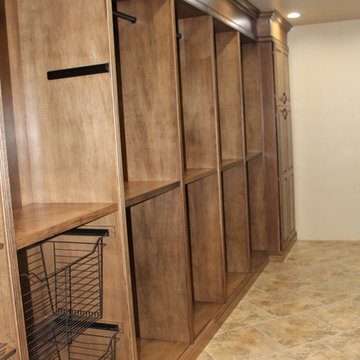
Dynasty Cabinetry in Pecan Wood with a Sage Onyx Finish. The left side of the closet was fitted with LED Thread ligthing to light up the cubbies. Pull out wire baskets were installed for additional organization.
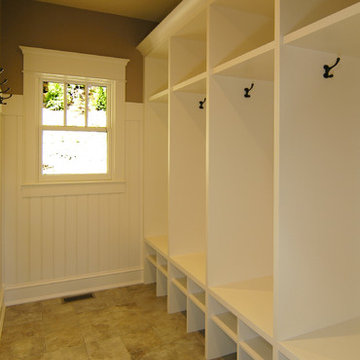
The Parkgate was designed from the inside out to give homage to the past. It has a welcoming wraparound front porch and, much like its ancestors, a surprising grandeur from floor to floor. The stair opens to a spectacular window with flanking bookcases, making the family space as special as the public areas of the home. The formal living room is separated from the family space, yet reconnected with a unique screened porch ideal for entertaining. The large kitchen, with its built-in curved booth and large dining area to the front of the home, is also ideal for entertaining. The back hall entry is perfect for a large family, with big closets, locker areas, laundry home management room, bath and back stair. The home has a large master suite and two children's rooms on the second floor, with an uncommon third floor boasting two more wonderful bedrooms. The lower level is every family’s dream, boasting a large game room, guest suite, family room and gymnasium with 14-foot ceiling. The main stair is split to give further separation between formal and informal living. The kitchen dining area flanks the foyer, giving it a more traditional feel. Upon entering the home, visitors can see the welcoming kitchen beyond.
Photographer: David Bixel
Builder: DeHann Homes
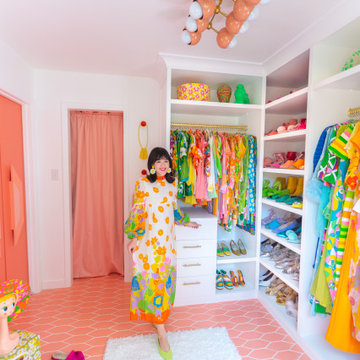
Pulling inspiration from her love of vintage, Sam Ushiro creates a midcentury modern luxury closet with a pop of pink geometric floor tile.
DESIGN
Samantha Ushiro
PHOTOS
Samantha Ushiro
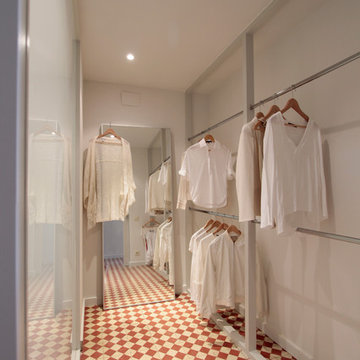
Идея дизайна: большая гардеробная комната унисекс в скандинавском стиле с открытыми фасадами, полом из керамической плитки и разноцветным полом
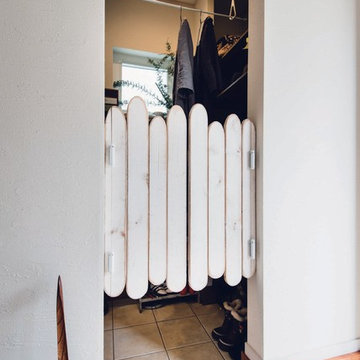
Florence Garden フローレンスガーデン
Идея дизайна: маленькая гардеробная комната унисекс в стиле кантри с полом из керамической плитки и бежевым полом для на участке и в саду
Идея дизайна: маленькая гардеробная комната унисекс в стиле кантри с полом из керамической плитки и бежевым полом для на участке и в саду
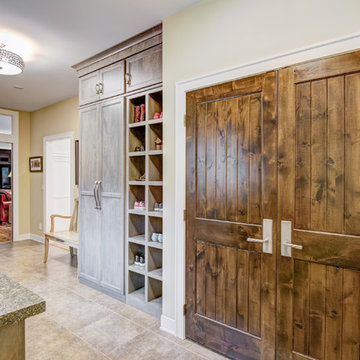
Источник вдохновения для домашнего уюта: гардеробная комната среднего размера, унисекс в классическом стиле с полом из керамической плитки и серым полом
Гардеробная комната с полом из керамической плитки – фото дизайна интерьера
4