Гардеробная комната с полом из керамической плитки – фото дизайна интерьера
Сортировать:
Бюджет
Сортировать:Популярное за сегодня
1 - 20 из 800 фото
1 из 3

Vestidor con puertas correderas
На фото: гардеробная комната среднего размера, унисекс в современном стиле с фасадами с утопленной филенкой, фасадами цвета дерева среднего тона, полом из керамической плитки и серым полом
На фото: гардеробная комната среднего размера, унисекс в современном стиле с фасадами с утопленной филенкой, фасадами цвета дерева среднего тона, полом из керамической плитки и серым полом
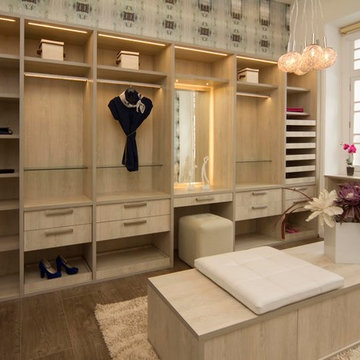
Свежая идея для дизайна: гардеробная комната среднего размера, унисекс в современном стиле с плоскими фасадами, светлыми деревянными фасадами и полом из керамической плитки - отличное фото интерьера

Leave a legacy. Reminiscent of Tuscan villas and country homes that dot the lush Italian countryside, this enduring European-style design features a lush brick courtyard with fountain, a stucco and stone exterior and a classic clay tile roof. Roman arches, arched windows, limestone accents and exterior columns add to its timeless and traditional appeal.
The equally distinctive first floor features a heart-of-the-home kitchen with a barrel-vaulted ceiling covering a large central island and a sitting/hearth room with fireplace. Also featured are a formal dining room, a large living room with a beamed and sloped ceiling and adjacent screened-in porch and a handy pantry or sewing room. Rounding out the first-floor offerings are an exercise room and a large master bedroom suite with his-and-hers closets. A covered terrace off the master bedroom offers a private getaway. Other nearby outdoor spaces include a large pergola and terrace and twin two-car garages.
The spacious lower-level includes a billiards area, home theater, a hearth room with fireplace that opens out into a spacious patio, a handy kitchenette and two additional bedroom suites. You’ll also find a nearby playroom/bunk room and adjacent laundry.

His Master Closet ||| We were involved with most aspects of this newly constructed 8,300 sq ft penthouse and guest suite, including: comprehensive construction documents; interior details, drawings and specifications; custom power & lighting; client & builder communications. ||| Penthouse and interior design by: Harry J Crouse Design Inc ||| Photo by: Harry Crouse ||| Builder: Balfour Beatty
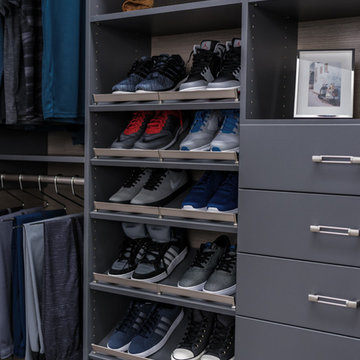
Источник вдохновения для домашнего уюта: гардеробная комната среднего размера в стиле лофт с серым полом, открытыми фасадами, серыми фасадами и полом из керамической плитки для мужчин
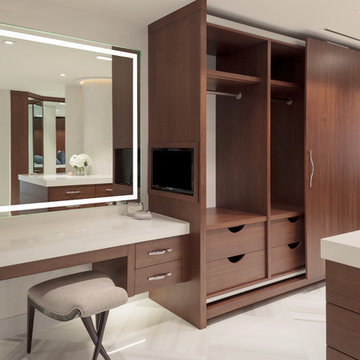
Lori Hamilton
Идея дизайна: большая гардеробная комната унисекс в современном стиле с плоскими фасадами, темными деревянными фасадами и полом из керамической плитки
Идея дизайна: большая гардеробная комната унисекс в современном стиле с плоскими фасадами, темными деревянными фасадами и полом из керамической плитки
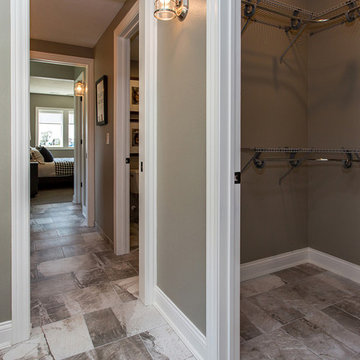
Пример оригинального дизайна: маленькая гардеробная комната унисекс в стиле неоклассика (современная классика) с полом из керамической плитки и коричневым полом для на участке и в саду
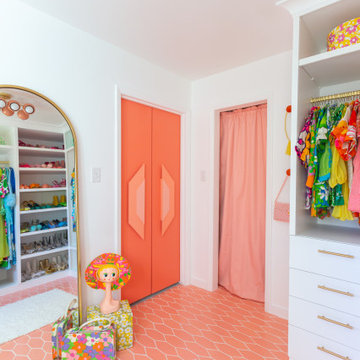
Источник вдохновения для домашнего уюта: большая гардеробная комната в современном стиле с белыми фасадами, полом из керамической плитки, розовым полом и плоскими фасадами для женщин

Kaz Arts Photography
Источник вдохновения для домашнего уюта: большая гардеробная комната унисекс в классическом стиле с открытыми фасадами, белыми фасадами и полом из керамической плитки
Источник вдохновения для домашнего уюта: большая гардеробная комната унисекс в классическом стиле с открытыми фасадами, белыми фасадами и полом из керамической плитки
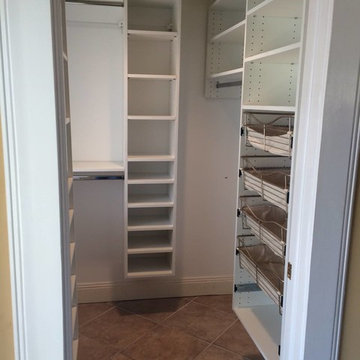
Стильный дизайн: большая гардеробная комната унисекс в классическом стиле с открытыми фасадами, белыми фасадами и полом из керамической плитки - последний тренд
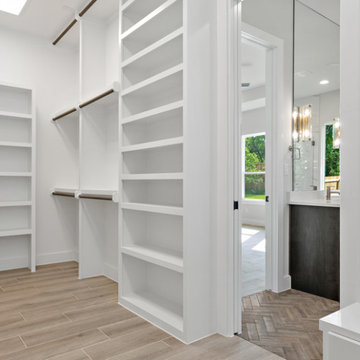
Пример оригинального дизайна: большая гардеробная комната унисекс в стиле кантри с фасадами в стиле шейкер, белыми фасадами, полом из керамической плитки и бежевым полом
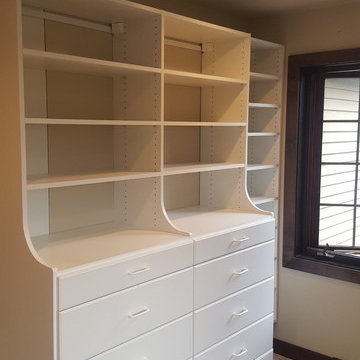
На фото: гардеробная комната среднего размера, унисекс в классическом стиле с открытыми фасадами, белыми фасадами, полом из керамической плитки и белым полом с
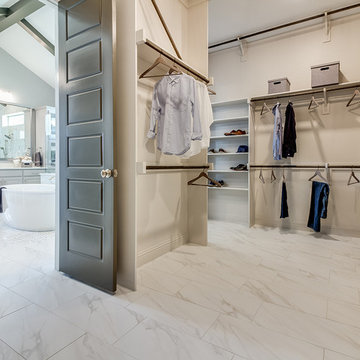
Пример оригинального дизайна: гардеробная комната среднего размера, унисекс в стиле модернизм с плоскими фасадами, серыми фасадами, полом из керамической плитки и белым полом
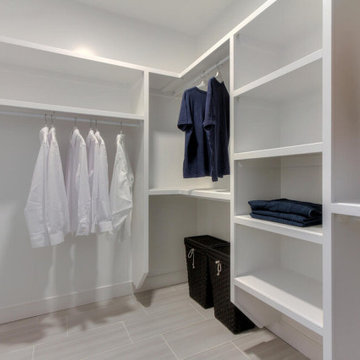
Свежая идея для дизайна: маленькая гардеробная комната унисекс в стиле модернизм с белыми фасадами, полом из керамической плитки и бежевым полом для на участке и в саду - отличное фото интерьера
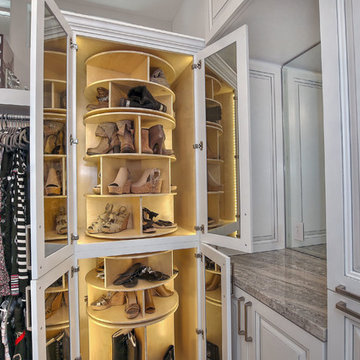
На фото: большая гардеробная комната в стиле модернизм с стеклянными фасадами, белыми фасадами, полом из керамической плитки и коричневым полом для женщин
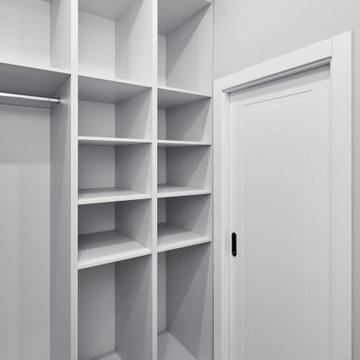
Идея дизайна: маленькая гардеробная комната унисекс в современном стиле с открытыми фасадами, полом из керамической плитки и серым полом для на участке и в саду

On the main level of Hearth and Home is a full luxury master suite complete with all the bells and whistles. Access the suite from a quiet hallway vestibule, and you’ll be greeted with plush carpeting, sophisticated textures, and a serene color palette. A large custom designed walk-in closet features adjustable built ins for maximum storage, and details like chevron drawer faces and lit trifold mirrors add a touch of glamour. Getting ready for the day is made easier with a personal coffee and tea nook built for a Keurig machine, so you can get a caffeine fix before leaving the master suite. In the master bathroom, a breathtaking patterned floor tile repeats in the shower niche, complemented by a full-wall vanity with built-in storage. The adjoining tub room showcases a freestanding tub nestled beneath an elegant chandelier.
For more photos of this project visit our website: https://wendyobrienid.com.
Photography by Valve Interactive: https://valveinteractive.com/

This primary closet was designed for a couple to share. The hanging space and cubbies are allocated based on need. The center island includes a fold-out ironing board from Hafele concealed behind a drop down drawer front. An outlet on the end of the island provides a convenient place to plug in the iron as well as charge a cellphone.
Additional storage in the island is for knee high boots and purses.
Photo by A Kitchen That Works LLC
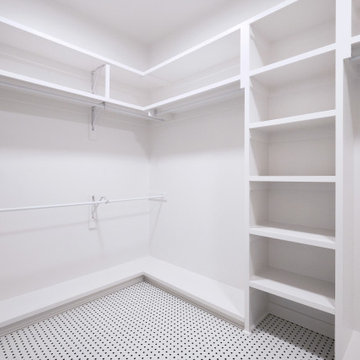
Стильный дизайн: огромная гардеробная комната в стиле кантри с полом из керамической плитки - последний тренд
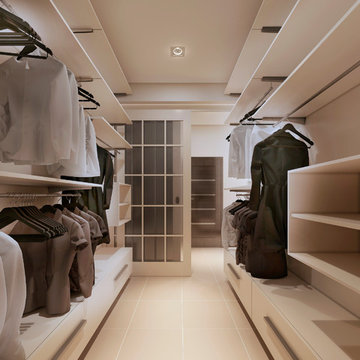
This client wanted a modern European design for their walk-in closet. The objective was achieved with a combination of open space, clean lines, low bench-type drawers, and some custom-designed floating shelves. We think the design hits the mark!
Гардеробная комната с полом из керамической плитки – фото дизайна интерьера
1