Фойе с входной дверью из светлого дерева – фото дизайна интерьера
Сортировать:
Бюджет
Сортировать:Популярное за сегодня
61 - 80 из 1 068 фото
1 из 3
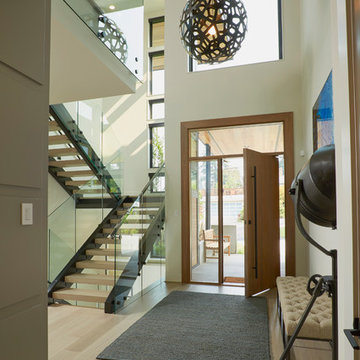
The large, natural pivot door sets the modern tone and features a large matte black handle.
Идея дизайна: большое фойе в современном стиле с белыми стенами, светлым паркетным полом, поворотной входной дверью и входной дверью из светлого дерева
Идея дизайна: большое фойе в современном стиле с белыми стенами, светлым паркетным полом, поворотной входной дверью и входной дверью из светлого дерева
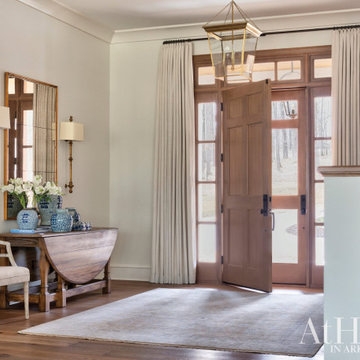
In the foyer, a wooden interior door was designed to mimic the exterior glass one so the two align perfectly, yet light can stream into the space when desired. Draperies frame the door, softening it and turning the area into more of a room rather than an entry.
................................................................................................................................................................................................................
.......................................................................................................
Design Resources:
CONTRACTOR Parkinson Building Group INTERIOR DESIGN Mona Thompson , Providence Design ACCESSORIES, BEDDING, FURNITURE, LIGHTING, MIRRORS AND WALLPAPER Providence Design APPLIANCES Metro Appliances & More ART Providence Design and Tanya Sweetin CABINETRY Duke Custom Cabinetry COUNTERTOPS Triton Stone Group OUTDOOR FURNISHINGS Antique Brick PAINT Benjamin Moore and Sherwin Williams PAINTING (DECORATIVE) Phinality Design RUGS Hadidi Rug Gallery and ProSource of Little Rock TILE ProSource of Little Rock WINDOWS Lumber One Home Center WINDOW COVERINGS Mountjoy’s Custom Draperies
PHOTOGRAPHY Rett Peek

Warm and inviting this new construction home, by New Orleans Architect Al Jones, and interior design by Bradshaw Designs, lives as if it's been there for decades. Charming details provide a rich patina. The old Chicago brick walls, the white slurried brick walls, old ceiling beams, and deep green paint colors, all add up to a house filled with comfort and charm for this dear family.
Lead Designer: Crystal Romero; Designer: Morgan McCabe; Photographer: Stephen Karlisch; Photo Stylist: Melanie McKinley.

Having lived in England and now Canada, these clients wanted to inject some personality and extra space for their young family into their 70’s, two storey home. I was brought in to help with the extension of their front foyer, reconfiguration of their powder room and mudroom.
We opted for some rich blue color for their front entry walls and closet, which reminded them of English pubs and sea shores they have visited. The floor tile was also a node to some classic elements. When it came to injecting some fun into the space, we opted for graphic wallpaper in the bathroom.
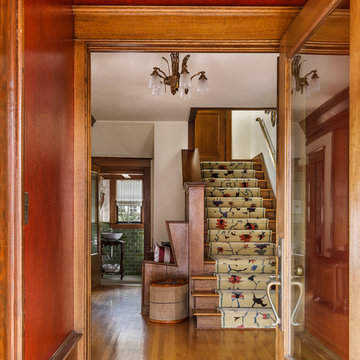
На фото: маленькое фойе в классическом стиле с красными стенами, светлым паркетным полом, одностворчатой входной дверью, входной дверью из светлого дерева и коричневым полом для на участке и в саду с

Luxurious modern take on a traditional white Italian villa. An entry with a silver domed ceiling, painted moldings in patterns on the walls and mosaic marble flooring create a luxe foyer. Into the formal living room, cool polished Crema Marfil marble tiles contrast with honed carved limestone fireplaces throughout the home, including the outdoor loggia. Ceilings are coffered with white painted
crown moldings and beams, or planked, and the dining room has a mirrored ceiling. Bathrooms are white marble tiles and counters, with dark rich wood stains or white painted. The hallway leading into the master bedroom is designed with barrel vaulted ceilings and arched paneled wood stained doors. The master bath and vestibule floor is covered with a carpet of patterned mosaic marbles, and the interior doors to the large walk in master closets are made with leaded glass to let in the light. The master bedroom has dark walnut planked flooring, and a white painted fireplace surround with a white marble hearth.
The kitchen features white marbles and white ceramic tile backsplash, white painted cabinetry and a dark stained island with carved molding legs. Next to the kitchen, the bar in the family room has terra cotta colored marble on the backsplash and counter over dark walnut cabinets. Wrought iron staircase leading to the more modern media/family room upstairs.
Project Location: North Ranch, Westlake, California. Remodel designed by Maraya Interior Design. From their beautiful resort town of Ojai, they serve clients in Montecito, Hope Ranch, Malibu, Westlake and Calabasas, across the tri-county areas of Santa Barbara, Ventura and Los Angeles, south to Hidden Hills- north through Solvang and more.
Creamy white glass cabinetry and seat at the bottom of a stairwell. Green Slate floor, this is a Cape Cod home on the California ocean front.
Stan Tenpenny, contractor,

The original mid-century door was preserved and refinished in a natural tone to coordinate with the new natural flooring finish. All stain finishes were applied with water-based no VOC pet friendly products. Original railings were refinished and kept to maintain the authenticity of the Deck House style. The light fixture offers an immediate sculptural wow factor upon entering the home.
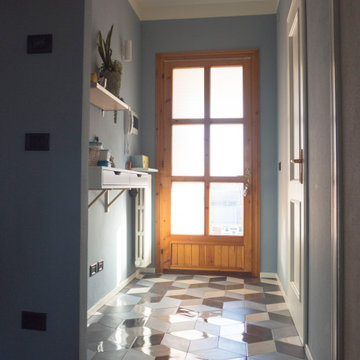
На фото: маленькое фойе в современном стиле с синими стенами, полом из керамогранита, одностворчатой входной дверью, входной дверью из светлого дерева и разноцветным полом для на участке и в саду с

Пример оригинального дизайна: фойе среднего размера в стиле кантри с бежевыми стенами, полом из сланца, одностворчатой входной дверью и входной дверью из светлого дерева
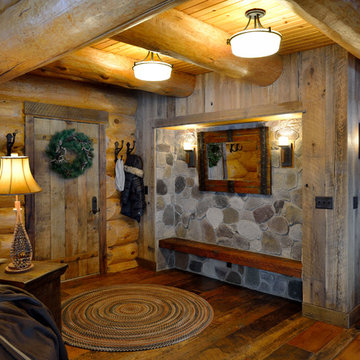
Chuck Carver- Photographer
Brickhouse- Architect
Beth Hanson- Interior Designer
На фото: фойе в стиле рустика с одностворчатой входной дверью и входной дверью из светлого дерева
На фото: фойе в стиле рустика с одностворчатой входной дверью и входной дверью из светлого дерева
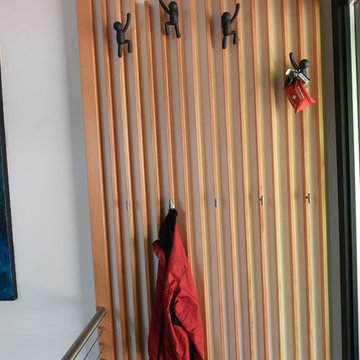
Entry was updated to incorporate a whimsical screen to hang coats and keys.
Свежая идея для дизайна: маленькое фойе в современном стиле с белыми стенами, бетонным полом, бежевым полом, одностворчатой входной дверью и входной дверью из светлого дерева для на участке и в саду - отличное фото интерьера
Свежая идея для дизайна: маленькое фойе в современном стиле с белыми стенами, бетонным полом, бежевым полом, одностворчатой входной дверью и входной дверью из светлого дерева для на участке и в саду - отличное фото интерьера

The pencil thin stacked stone cladding the entry wall extends to the outdoors. A spectacular LED modern chandelier by Avenue Lighting creates a dramatic focal point.
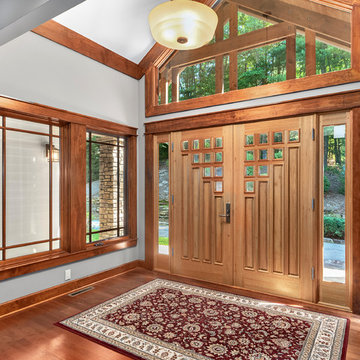
Marilyn Kay
Источник вдохновения для домашнего уюта: фойе среднего размера в стиле рустика с серыми стенами, паркетным полом среднего тона, двустворчатой входной дверью, входной дверью из светлого дерева и коричневым полом
Источник вдохновения для домашнего уюта: фойе среднего размера в стиле рустика с серыми стенами, паркетным полом среднего тона, двустворчатой входной дверью, входной дверью из светлого дерева и коричневым полом
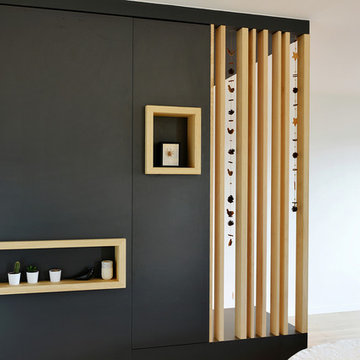
Christel Mauve - Le Songe du Miroir
Пример оригинального дизайна: фойе среднего размера в современном стиле с серыми стенами, полом из линолеума, одностворчатой входной дверью, входной дверью из светлого дерева и серым полом
Пример оригинального дизайна: фойе среднего размера в современном стиле с серыми стенами, полом из линолеума, одностворчатой входной дверью, входной дверью из светлого дерева и серым полом

This Australian-inspired new construction was a successful collaboration between homeowner, architect, designer and builder. The home features a Henrybuilt kitchen, butler's pantry, private home office, guest suite, master suite, entry foyer with concealed entrances to the powder bathroom and coat closet, hidden play loft, and full front and back landscaping with swimming pool and pool house/ADU.
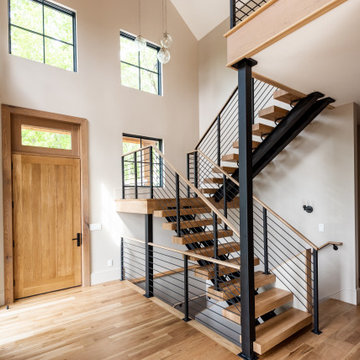
Свежая идея для дизайна: фойе в стиле модернизм с светлым паркетным полом, одностворчатой входной дверью и входной дверью из светлого дерева - отличное фото интерьера
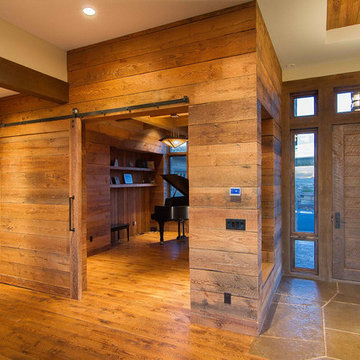
Свежая идея для дизайна: большое фойе в стиле рустика с коричневыми стенами, светлым паркетным полом, одностворчатой входной дверью и входной дверью из светлого дерева - отличное фото интерьера

L'ingresso
Свежая идея для дизайна: фойе среднего размера в стиле ретро с бежевыми стенами, мраморным полом, двустворчатой входной дверью, входной дверью из светлого дерева, бежевым полом и деревянным потолком - отличное фото интерьера
Свежая идея для дизайна: фойе среднего размера в стиле ретро с бежевыми стенами, мраморным полом, двустворчатой входной дверью, входной дверью из светлого дерева, бежевым полом и деревянным потолком - отличное фото интерьера
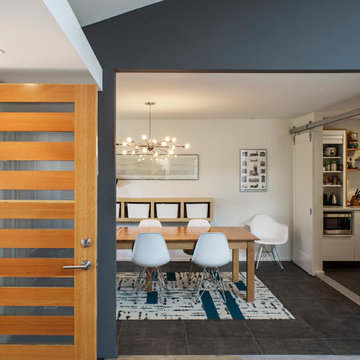
Pete Eckert
Идея дизайна: фойе среднего размера в стиле ретро с синими стенами, входной дверью из светлого дерева и серым полом
Идея дизайна: фойе среднего размера в стиле ретро с синими стенами, входной дверью из светлого дерева и серым полом
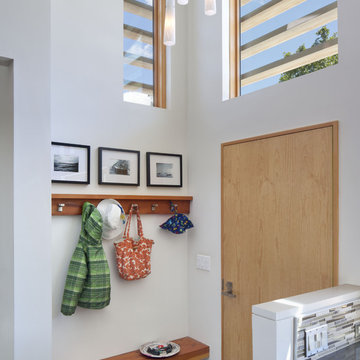
David Wakely Photography
While we appreciate your love for our work, and interest in our projects, we are unable to answer every question about details in our photos. Please send us a private message if you are interested in our architectural services on your next project.
Фойе с входной дверью из светлого дерева – фото дизайна интерьера
4