Фойе с потолком из вагонки – фото дизайна интерьера
Сортировать:
Бюджет
Сортировать:Популярное за сегодня
81 - 100 из 104 фото
1 из 3
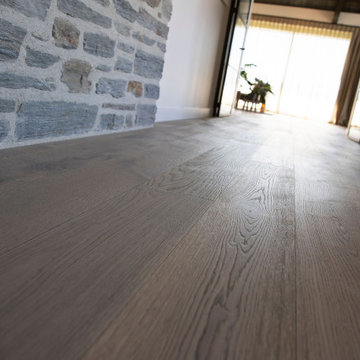
Стильный дизайн: фойе среднего размера в стиле модернизм с серыми стенами, паркетным полом среднего тона, поворотной входной дверью, черной входной дверью, серым полом и потолком из вагонки - последний тренд
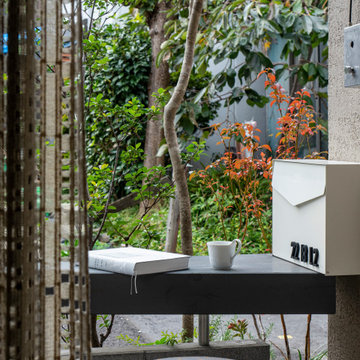
玄関前のカウンターは帰宅時の荷物置き場やリモートワーク中の休憩スペースなどとして使っている
Идея дизайна: маленькое фойе в восточном стиле с бежевыми стенами, бетонным полом, раздвижной входной дверью, коричневой входной дверью, серым полом и потолком из вагонки для на участке и в саду
Идея дизайна: маленькое фойе в восточном стиле с бежевыми стенами, бетонным полом, раздвижной входной дверью, коричневой входной дверью, серым полом и потолком из вагонки для на участке и в саду
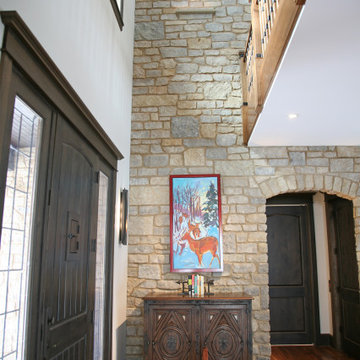
The front foyer has a catwalk, round staircase and beauty everywhere! From the moment you walk into the house you know that you are somewhere welcoming and special. The lighting design in this entry hall is over the top... from a three story metal leaf chandelier to a ceiling with a hundred or more tiny stars of light on display... it is incredible at all times of the day.
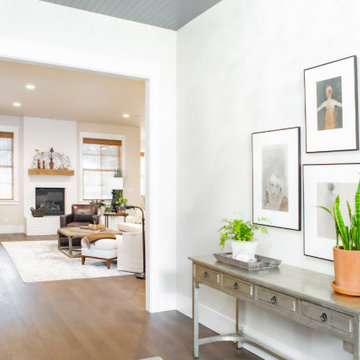
The desired mood for this home was a mix of approachable and comfortable, yet stylish. These clients love art, wine and travel, and have collected many treasures over the years that were important to include.
While we wanted to nod to both the Modern Farmhouse trend and a comfortable classic design, we did not want to be completely dictated by either style. We needed to seamlessly mesh design styles without scrapping everything they had ever loved. An important lesson here is that starting fresh (like with a new home) does not mean you have to start completely over! In fact, the best interiors surround you with what you genuinely love.
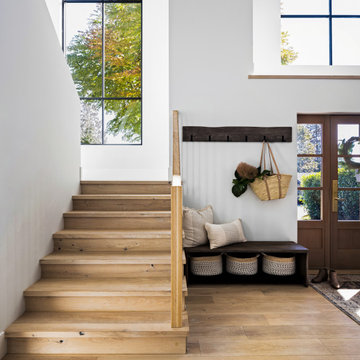
Стильный дизайн: фойе среднего размера в морском стиле с белыми стенами, светлым паркетным полом, одностворчатой входной дверью, входной дверью из дерева среднего тона и потолком из вагонки - последний тренд
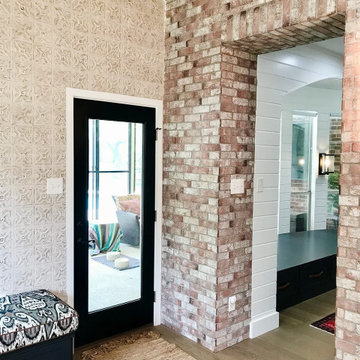
На фото: маленькое фойе в стиле фьюжн с разноцветными стенами, светлым паркетным полом, одностворчатой входной дверью, черной входной дверью, бежевым полом, потолком из вагонки и кирпичными стенами для на участке и в саду с
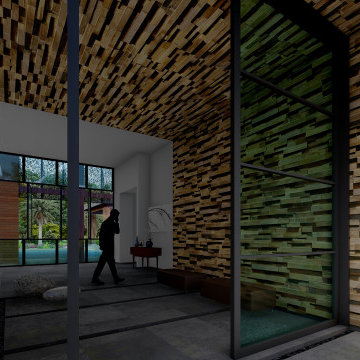
Стильный дизайн: огромное фойе в морском стиле с разноцветными стенами, мраморным полом, поворотной входной дверью, стеклянной входной дверью, серым полом, потолком из вагонки и стенами из вагонки - последний тренд
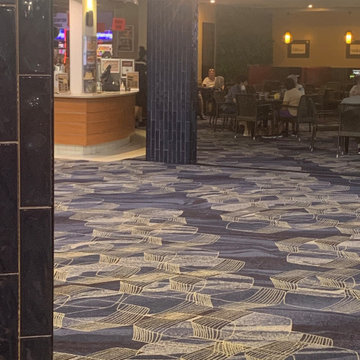
The beautiful progression in the Common area and Cafe.
Источник вдохновения для домашнего уюта: большое фойе в морском стиле с серыми стенами, ковровым покрытием, синим полом и потолком из вагонки
Источник вдохновения для домашнего уюта: большое фойе в морском стиле с серыми стенами, ковровым покрытием, синим полом и потолком из вагонки
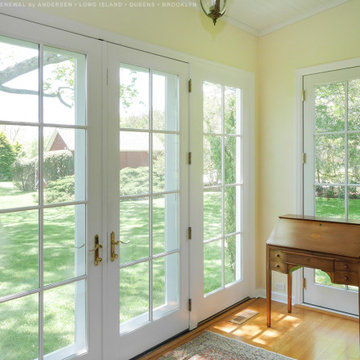
New French doors we installed in this terrific home. This gorgeous new white doors letting in lots of natural light and providing excellent energy efficiency, looks marvelous in this older renovated home with wood floors and a charming look. Find the perfect doors and windows for your home with Renewal by Andersen of Long Island, Brooklyn and Queens.
. . . . . . . . . .
Get more information about replacing your doors and windows -- Contact Us Today! 844-245-2799
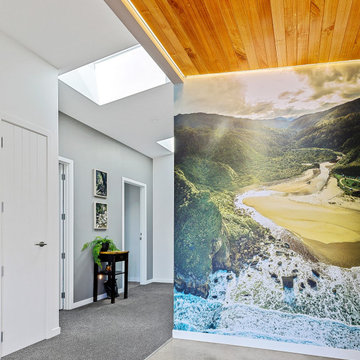
Interior design elements add personality and style. The
entryway features a locally-grown-eucalyptus ceiling and an enormous vinyl mural of the Heaphy Track.

Oakland, CA: Addition and remodel to a rustic ranch home. The existing house had lovely woodwork but was dark and enclosed. The house borders on a regional park and our clients wanted to open up the space to the expansive yard, to allow views, bring in light, and modernize the spaces. New wide exterior accordion doors, with a thin screen that pulls across the opening, connect inside to outside. We retained the existing exposed redwood rafters, and repeated the pattern in the new spaces, while adding lighter materials to brighten the spaces. We positioned exterior doors for views through the whole house. Ceilings were raised and doorways repositioned to make a complicated and closed-in layout simpler and more coherent.
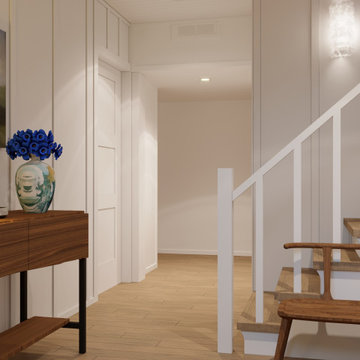
In this design concept, Sarah Barnard, WELL AP + LEED AP developed two variations of objects, furniture, and artwork for the entryway of a home by the ocean. All of the materials and objects selected for this home project are Vegan. This option features a deep blue dutch door reflecting the color of the sea and a glass window that floods the space with natural light. These blue tones carry through the room in imagery and forms from the natural world, such as the painting of a Blue Heron installed above the sideboard. This option features a collection of contemporary ceramic objects, such as the stylized flush mount ceiling light and the ceramic lamp that resembles the form of a sea urchin. These objects are grounded by the vintage ceramic bowl and planter containing flowers. The sideboard, made from Danish oiled walnut, offers tidy storage options, while the tone of its wood finish harmonizes with the soothing blue of the room to create a welcoming entrance.
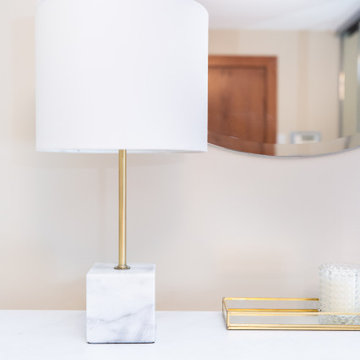
Идея дизайна: фойе среднего размера в современном стиле с бежевыми стенами, полом из керамической плитки, одностворчатой входной дверью, входной дверью из дерева среднего тона, бежевым полом, потолком из вагонки и стенами из вагонки
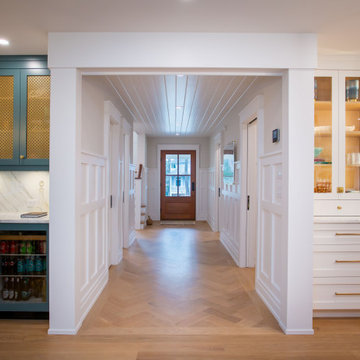
Стильный дизайн: фойе с паркетным полом среднего тона, коричневой входной дверью и потолком из вагонки - последний тренд
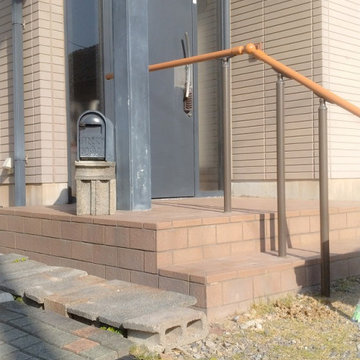
築30年ほどのお宅です。介護補助用の手すりの取り付け工事をさせていただきました。介護保険を使用した住宅改修です。弊社では、介護リフォームを、福祉住環境コーディネーターが対応をさせていただきます。
На фото: маленькое фойе в стиле модернизм с серыми стенами, полом из керамогранита, одностворчатой входной дверью, металлической входной дверью, бежевым полом, потолком из вагонки и стенами из вагонки для на участке и в саду
На фото: маленькое фойе в стиле модернизм с серыми стенами, полом из керамогранита, одностворчатой входной дверью, металлической входной дверью, бежевым полом, потолком из вагонки и стенами из вагонки для на участке и в саду
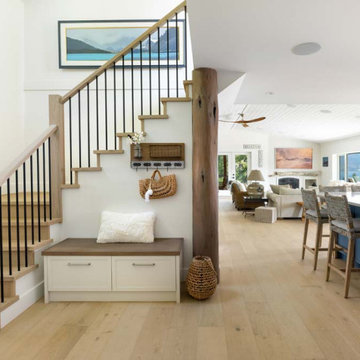
- Light hardwood stairs
- WAC Lighting installed in the stairway
- Added Elan 8” speakers IC800 in the ceiling
Источник вдохновения для домашнего уюта: огромное фойе в стиле кантри с белыми стенами, светлым паркетным полом, одностворчатой входной дверью, белой входной дверью, коричневым полом и потолком из вагонки
Источник вдохновения для домашнего уюта: огромное фойе в стиле кантри с белыми стенами, светлым паркетным полом, одностворчатой входной дверью, белой входной дверью, коричневым полом и потолком из вагонки
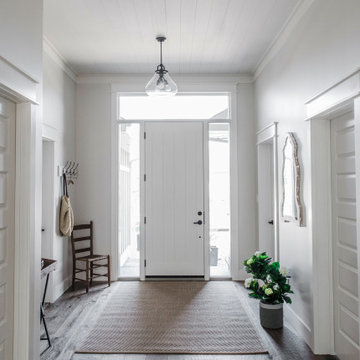
На фото: фойе среднего размера в стиле неоклассика (современная классика) с потолком из вагонки с
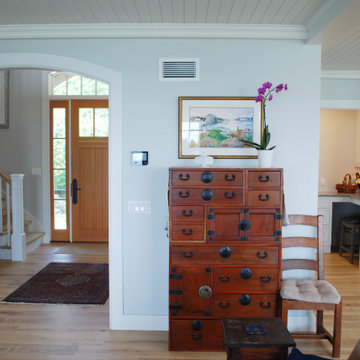
На фото: большое фойе в морском стиле с синими стенами, светлым паркетным полом, одностворчатой входной дверью, входной дверью из дерева среднего тона и потолком из вагонки с

This Ohana model ATU tiny home is contemporary and sleek, cladded in cedar and metal. The slanted roof and clean straight lines keep this 8x28' tiny home on wheels looking sharp in any location, even enveloped in jungle. Cedar wood siding and metal are the perfect protectant to the elements, which is great because this Ohana model in rainy Pune, Hawaii and also right on the ocean.
A natural mix of wood tones with dark greens and metals keep the theme grounded with an earthiness.
Theres a sliding glass door and also another glass entry door across from it, opening up the center of this otherwise long and narrow runway. The living space is fully equipped with entertainment and comfortable seating with plenty of storage built into the seating. The window nook/ bump-out is also wall-mounted ladder access to the second loft.
The stairs up to the main sleeping loft double as a bookshelf and seamlessly integrate into the very custom kitchen cabinets that house appliances, pull-out pantry, closet space, and drawers (including toe-kick drawers).
A granite countertop slab extends thicker than usual down the front edge and also up the wall and seamlessly cases the windowsill.
The bathroom is clean and polished but not without color! A floating vanity and a floating toilet keep the floor feeling open and created a very easy space to clean! The shower had a glass partition with one side left open- a walk-in shower in a tiny home. The floor is tiled in slate and there are engineered hardwood flooring throughout.

We love this stone detail and the vaulted ceilings, the double doors, and the custom chandelier.
Свежая идея для дизайна: огромное фойе в стиле рустика с разноцветными стенами, темным паркетным полом, двустворчатой входной дверью, коричневой входной дверью, разноцветным полом, потолком из вагонки и кирпичными стенами - отличное фото интерьера
Свежая идея для дизайна: огромное фойе в стиле рустика с разноцветными стенами, темным паркетным полом, двустворчатой входной дверью, коричневой входной дверью, разноцветным полом, потолком из вагонки и кирпичными стенами - отличное фото интерьера
Фойе с потолком из вагонки – фото дизайна интерьера
5