Фойе с коричневым полом – фото дизайна интерьера
Сортировать:
Бюджет
Сортировать:Популярное за сегодня
141 - 160 из 9 264 фото
1 из 3
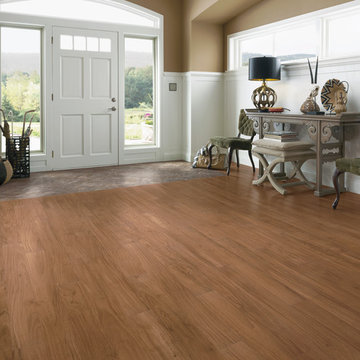
На фото: большое фойе в классическом стиле с коричневыми стенами, полом из винила, одностворчатой входной дверью, белой входной дверью и коричневым полом
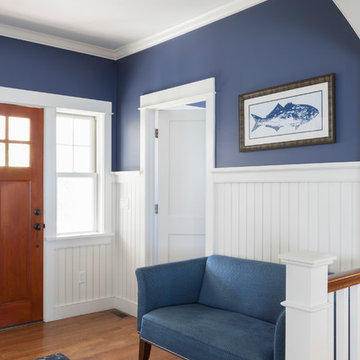
Photo by Yorgos Efthymiadis Photography
На фото: фойе среднего размера: освещение в морском стиле с синими стенами, паркетным полом среднего тона, одностворчатой входной дверью, входной дверью из дерева среднего тона и коричневым полом
На фото: фойе среднего размера: освещение в морском стиле с синими стенами, паркетным полом среднего тона, одностворчатой входной дверью, входной дверью из дерева среднего тона и коричневым полом
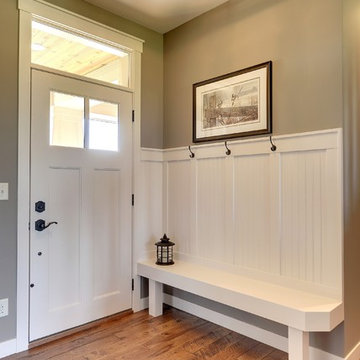
Photos by SpaceCrafting
Стильный дизайн: фойе: освещение в стиле кантри с коричневыми стенами, паркетным полом среднего тона, одностворчатой входной дверью, белой входной дверью и коричневым полом - последний тренд
Стильный дизайн: фойе: освещение в стиле кантри с коричневыми стенами, паркетным полом среднего тона, одностворчатой входной дверью, белой входной дверью и коричневым полом - последний тренд
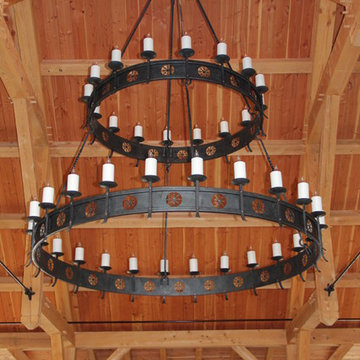
Источник вдохновения для домашнего уюта: фойе среднего размера в стиле кантри с коричневой входной дверью, коричневыми стенами, паркетным полом среднего тона и коричневым полом

Interior Design:
Anne Norton
AND interior Design Studio
Berkeley, CA 94707
Пример оригинального дизайна: огромное фойе в стиле неоклассика (современная классика) с белыми стенами, паркетным полом среднего тона, одностворчатой входной дверью, черной входной дверью и коричневым полом
Пример оригинального дизайна: огромное фойе в стиле неоклассика (современная классика) с белыми стенами, паркетным полом среднего тона, одностворчатой входной дверью, черной входной дверью и коричневым полом
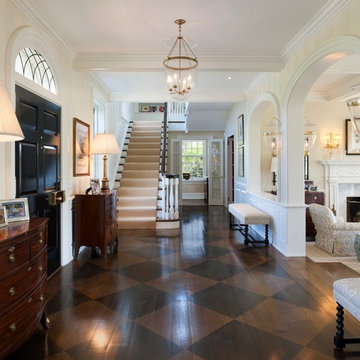
Tom Crane Photography
На фото: фойе: освещение в классическом стиле с бежевыми стенами, деревянным полом, одностворчатой входной дверью, черной входной дверью и коричневым полом
На фото: фойе: освещение в классическом стиле с бежевыми стенами, деревянным полом, одностворчатой входной дверью, черной входной дверью и коричневым полом
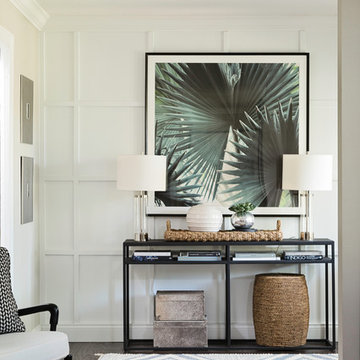
На фото: маленькое фойе в стиле неоклассика (современная классика) с белыми стенами, темным паркетным полом, одностворчатой входной дверью и коричневым полом для на участке и в саду

This transitional foyer features a colorful, abstract wool rug and teal geometric wallpaper. The beaded, polished nickel sconces and neutral, contemporary artwork draws the eye upward. An elegant, transitional open-sphere chandelier adds sophistication while remaining light and airy. Various teal and lavender accessories carry the color throughout this updated foyer.
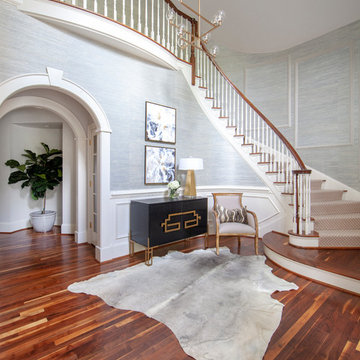
Идея дизайна: фойе: освещение в стиле неоклассика (современная классика) с синими стенами, темным паркетным полом и коричневым полом
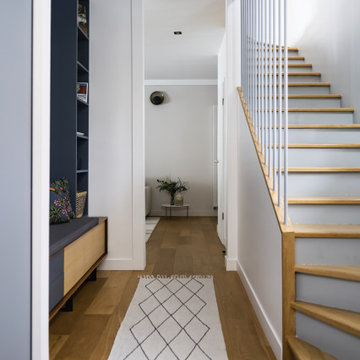
Пример оригинального дизайна: фойе среднего размера в современном стиле с серыми стенами, светлым паркетным полом и коричневым полом

We created this 1250 sq. ft basement under a house that initially only had crawlspace and minimal dugout area for mechanicals. To create this basement, we excavated 60 dump trucks of dirt through a 3’x2’ crawlspace opening to the outside.

Lake Arrowhead custom home entry featuring blue doors, white couches, shiplap walls and ceiling, soft white lighting, and crown molding.
На фото: фойе среднего размера в современном стиле с белыми стенами, темным паркетным полом, двустворчатой входной дверью, синей входной дверью, коричневым полом и стенами из вагонки
На фото: фойе среднего размера в современном стиле с белыми стенами, темным паркетным полом, двустворчатой входной дверью, синей входной дверью, коричневым полом и стенами из вагонки

The goal for this Point Loma home was to transform it from the adorable beach bungalow it already was by expanding its footprint and giving it distinctive Craftsman characteristics while achieving a comfortable, modern aesthetic inside that perfectly caters to the active young family who lives here. By extending and reconfiguring the front portion of the home, we were able to not only add significant square footage, but create much needed usable space for a home office and comfortable family living room that flows directly into a large, open plan kitchen and dining area. A custom built-in entertainment center accented with shiplap is the focal point for the living room and the light color of the walls are perfect with the natural light that floods the space, courtesy of strategically placed windows and skylights. The kitchen was redone to feel modern and accommodate the homeowners busy lifestyle and love of entertaining. Beautiful white kitchen cabinetry sets the stage for a large island that packs a pop of color in a gorgeous teal hue. A Sub-Zero classic side by side refrigerator and Jenn-Air cooktop, steam oven, and wall oven provide the power in this kitchen while a white subway tile backsplash in a sophisticated herringbone pattern, gold pulls and stunning pendant lighting add the perfect design details. Another great addition to this project is the use of space to create separate wine and coffee bars on either side of the doorway. A large wine refrigerator is offset by beautiful natural wood floating shelves to store wine glasses and house a healthy Bourbon collection. The coffee bar is the perfect first top in the morning with a coffee maker and floating shelves to store coffee and cups. Luxury Vinyl Plank (LVP) flooring was selected for use throughout the home, offering the warm feel of hardwood, with the benefits of being waterproof and nearly indestructible - two key factors with young kids!
For the exterior of the home, it was important to capture classic Craftsman elements including the post and rock detail, wood siding, eves, and trimming around windows and doors. We think the porch is one of the cutest in San Diego and the custom wood door truly ties the look and feel of this beautiful home together.
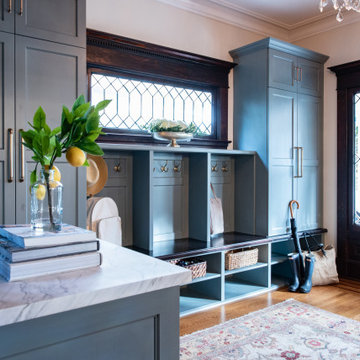
На фото: фойе среднего размера в стиле неоклассика (современная классика) с одностворчатой входной дверью, входной дверью из темного дерева, коричневым полом, бежевыми стенами и паркетным полом среднего тона с
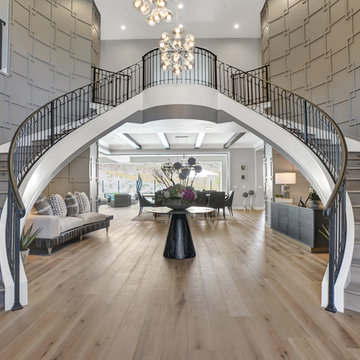
На фото: фойе в стиле неоклассика (современная классика) с серыми стенами, коричневым полом и светлым паркетным полом
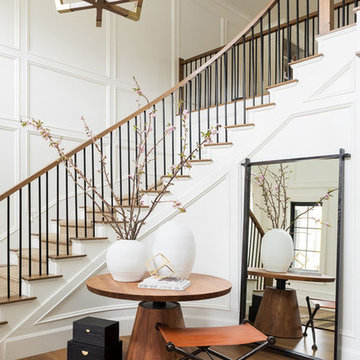
Свежая идея для дизайна: большое фойе в стиле неоклассика (современная классика) с белыми стенами, паркетным полом среднего тона и коричневым полом - отличное фото интерьера
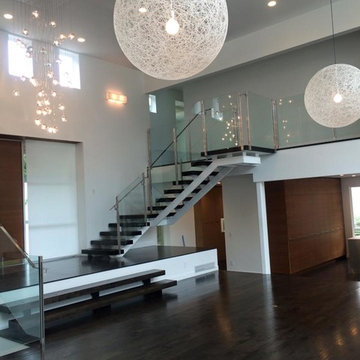
Источник вдохновения для домашнего уюта: большое фойе в стиле модернизм с белыми стенами, темным паркетным полом, одностворчатой входной дверью, входной дверью из темного дерева и коричневым полом
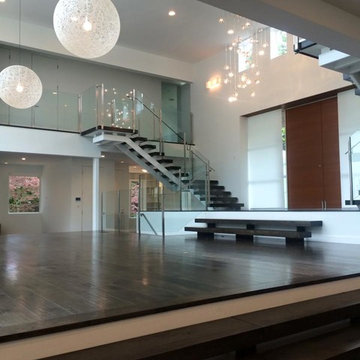
Стильный дизайн: большое фойе в стиле модернизм с белыми стенами, темным паркетным полом, одностворчатой входной дверью, входной дверью из темного дерева и коричневым полом - последний тренд
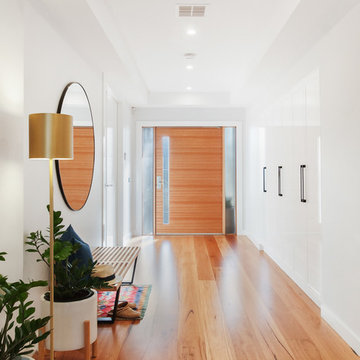
Mosaic Media Melbourne
Источник вдохновения для домашнего уюта: фойе: освещение в современном стиле с белыми стенами, паркетным полом среднего тона, одностворчатой входной дверью, входной дверью из дерева среднего тона и коричневым полом
Источник вдохновения для домашнего уюта: фойе: освещение в современном стиле с белыми стенами, паркетным полом среднего тона, одностворчатой входной дверью, входной дверью из дерева среднего тона и коричневым полом
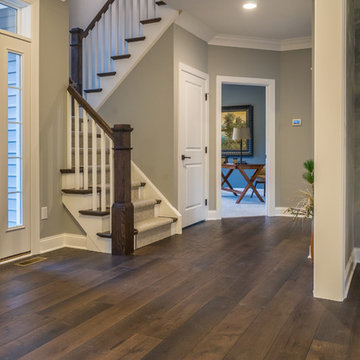
Wide plank dark brown hickory - our Crescent City hardwood floor: https://revelwoods.com/products/864/detail?space=e1489276-963a-45a5-a192-f36a9d86aa9c
Фойе с коричневым полом – фото дизайна интерьера
8