Фойе с бежевым полом – фото дизайна интерьера
Сортировать:
Бюджет
Сортировать:Популярное за сегодня
161 - 180 из 4 520 фото
1 из 3
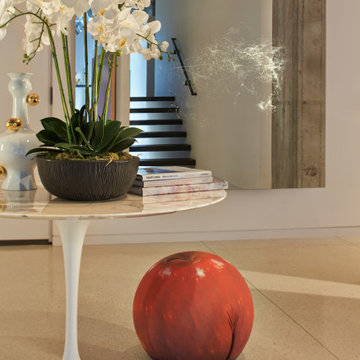
Свежая идея для дизайна: большое фойе в стиле лофт с бежевыми стенами, полом из терраццо и бежевым полом - отличное фото интерьера
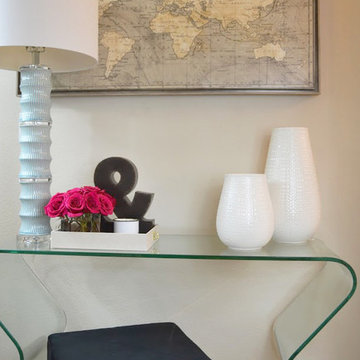
Entryway console table with table lamp and decorative vases. A framed world map finishes the look.
Источник вдохновения для домашнего уюта: маленькое фойе в стиле неоклассика (современная классика) с бежевыми стенами, ковровым покрытием, одностворчатой входной дверью, белой входной дверью и бежевым полом для на участке и в саду
Источник вдохновения для домашнего уюта: маленькое фойе в стиле неоклассика (современная классика) с бежевыми стенами, ковровым покрытием, одностворчатой входной дверью, белой входной дверью и бежевым полом для на участке и в саду
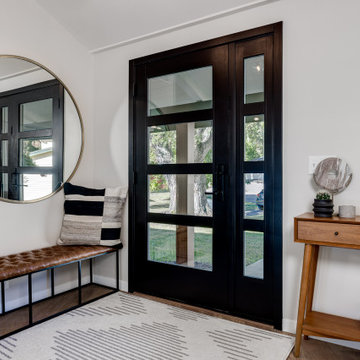
What used to be the kitchen is now the entryway with a walk-in closet for more storage!
На фото: фойе среднего размера в стиле ретро с белыми стенами, светлым паркетным полом, одностворчатой входной дверью, черной входной дверью и бежевым полом с
На фото: фойе среднего размера в стиле ретро с белыми стенами, светлым паркетным полом, одностворчатой входной дверью, черной входной дверью и бежевым полом с

A truly special property located in a sought after Toronto neighbourhood, this large family home renovation sought to retain the charm and history of the house in a contemporary way. The full scale underpin and large rear addition served to bring in natural light and expand the possibilities of the spaces. A vaulted third floor contains the master bedroom and bathroom with a cozy library/lounge that walks out to the third floor deck - revealing views of the downtown skyline. A soft inviting palate permeates the home but is juxtaposed with punches of colour, pattern and texture. The interior design playfully combines original parts of the home with vintage elements as well as glass and steel and millwork to divide spaces for working, relaxing and entertaining. An enormous sliding glass door opens the main floor to the sprawling rear deck and pool/hot tub area seamlessly. Across the lawn - the garage clad with reclaimed barnboard from the old structure has been newly build and fully rough-in for a potential future laneway house.
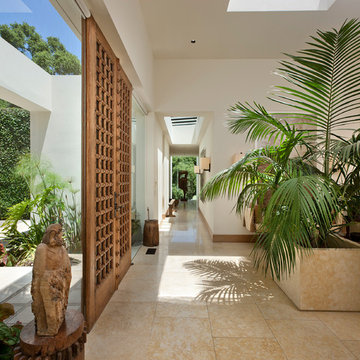
Jim Bartsch
На фото: фойе среднего размера в средиземноморском стиле с белыми стенами, полом из керамической плитки, бежевым полом, двустворчатой входной дверью и входной дверью из дерева среднего тона с
На фото: фойе среднего размера в средиземноморском стиле с белыми стенами, полом из керамической плитки, бежевым полом, двустворчатой входной дверью и входной дверью из дерева среднего тона с
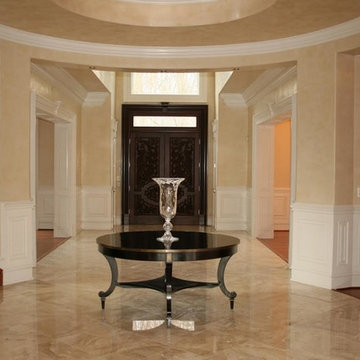
Источник вдохновения для домашнего уюта: огромное фойе в классическом стиле с бежевыми стенами, мраморным полом, двустворчатой входной дверью, входной дверью из темного дерева и бежевым полом
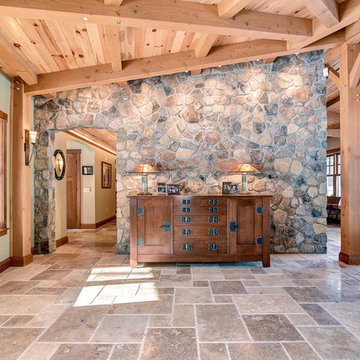
A beautiful Syracuse Stickley sideboard anchors the hand laid stone wall. To the right begins the windowed grand hallway which leads you through the entire home from side to side.
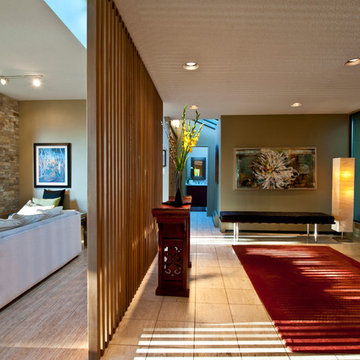
View of front entry with red, antique asian console, asian wool area carpet, Mies Van Der Rohe 3 seater bench. The large floral, oil painting is by a local Vancouver artist, Jane Adams.
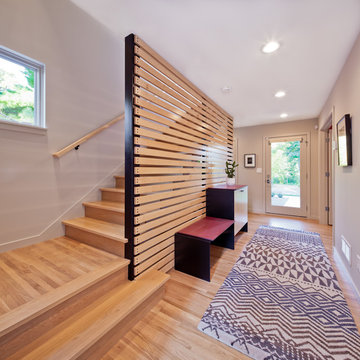
- Interior Designer: InUnison Design, Inc. - Christine Frisk
- Architect: Jeff Nicholson
- Builder: Quartersawn Design Build
- Photographer: Farm Kid Studios - Brandon Stengel

Grand Foyer
Свежая идея для дизайна: фойе среднего размера в стиле неоклассика (современная классика) с белыми стенами, светлым паркетным полом, двустворчатой входной дверью, черной входной дверью, бежевым полом, балками на потолке и обоями на стенах - отличное фото интерьера
Свежая идея для дизайна: фойе среднего размера в стиле неоклассика (современная классика) с белыми стенами, светлым паркетным полом, двустворчатой входной дверью, черной входной дверью, бежевым полом, балками на потолке и обоями на стенах - отличное фото интерьера
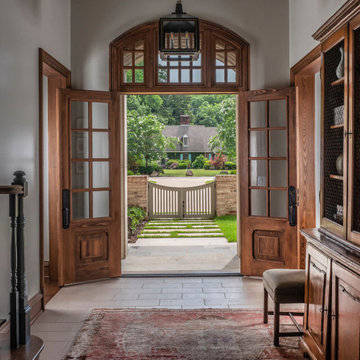
This home was built in an infill lot in an older, established, East Memphis neighborhood. We wanted to make sure that the architecture fits nicely into the mature neighborhood context. The clients enjoy the architectural heritage of the English Cotswold and we have created an updated/modern version of this style with all of the associated warmth and charm. As with all of our designs, having a lot of natural light in all the spaces is very important. The main gathering space has a beamed ceiling with windows on multiple sides that allows natural light to filter throughout the space and also contains an English fireplace inglenook. The interior woods and exterior materials including the brick and slate roof were selected to enhance that English cottage architecture.
Builder: Eddie Kircher Construction
Interior Designer: Rhea Crenshaw Interiors
Photographer: Ross Group Creative
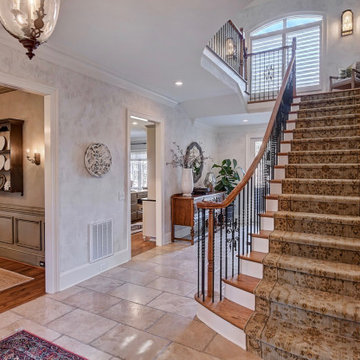
The foyer is bright and elegant with its brick shaped travertine floors and the antique feel of the runner going up the wood and wrought iron staircase. The walls have a faux finish with texture but are light for a more modern feel. Lighting from Troy add to the landing above that grabs your attention when you enter the home.
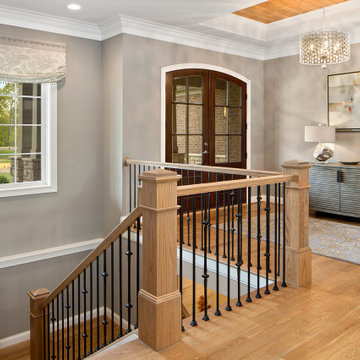
Стильный дизайн: большое фойе в стиле неоклассика (современная классика) с серыми стенами, паркетным полом среднего тона, двустворчатой входной дверью, входной дверью из дерева среднего тона и бежевым полом - последний тренд
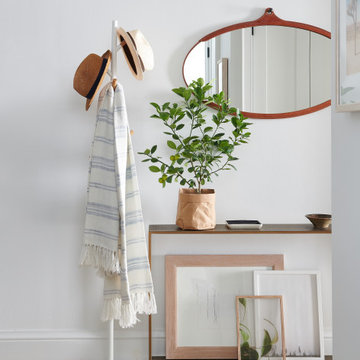
Breathing new life into a two-story condo.
Свежая идея для дизайна: маленькое фойе в современном стиле с белыми стенами, светлым паркетным полом и бежевым полом для на участке и в саду - отличное фото интерьера
Свежая идея для дизайна: маленькое фойе в современном стиле с белыми стенами, светлым паркетным полом и бежевым полом для на участке и в саду - отличное фото интерьера
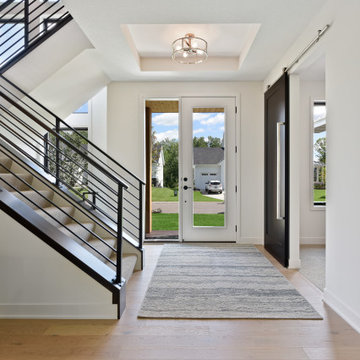
На фото: большое фойе в современном стиле с белыми стенами, светлым паркетным полом, одностворчатой входной дверью, белой входной дверью и бежевым полом с
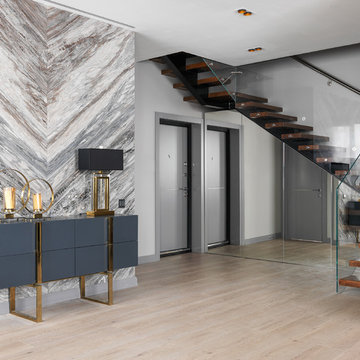
Идея дизайна: фойе: освещение в современном стиле с серыми стенами, светлым паркетным полом, одностворчатой входной дверью, серой входной дверью и бежевым полом
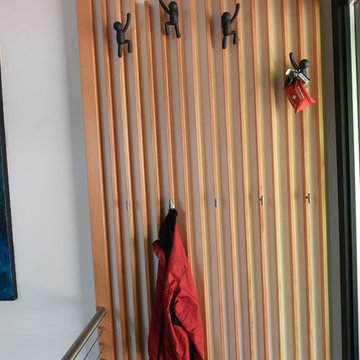
Entry was updated to incorporate a whimsical screen to hang coats and keys.
Свежая идея для дизайна: маленькое фойе в современном стиле с белыми стенами, бетонным полом, бежевым полом, одностворчатой входной дверью и входной дверью из светлого дерева для на участке и в саду - отличное фото интерьера
Свежая идея для дизайна: маленькое фойе в современном стиле с белыми стенами, бетонным полом, бежевым полом, одностворчатой входной дверью и входной дверью из светлого дерева для на участке и в саду - отличное фото интерьера
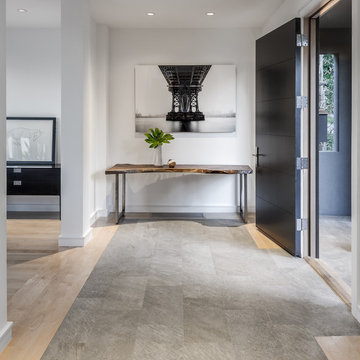
Jim Houston Photography
На фото: фойе среднего размера в современном стиле с белыми стенами, светлым паркетным полом, одностворчатой входной дверью, черной входной дверью и бежевым полом с
На фото: фойе среднего размера в современном стиле с белыми стенами, светлым паркетным полом, одностворчатой входной дверью, черной входной дверью и бежевым полом с
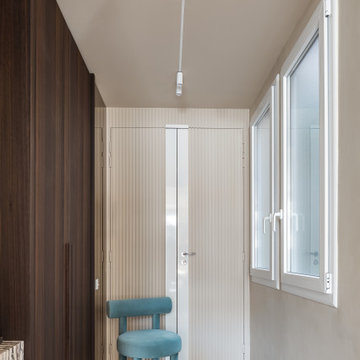
Restructuration complète d'une entrée.
Profilé encastré: Modular lighting
Dressing sur mesure en eucalyptus fumé.
Carrelage: Florim
Chaise: Noom
Interrupteur: Atelier Luxus
Plinthe: Orac
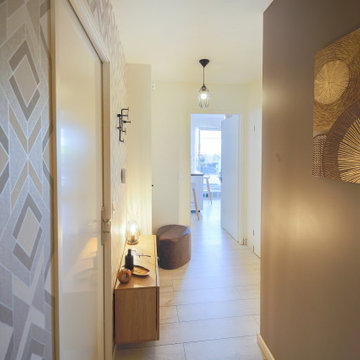
Nous avons rafraichi l'entrée en mettant des laies de papier peint géométrique et en repeignant le reste des pans de murs en marron glacé.
Nous avons gardé leur meuble d'entrée existant.
Фойе с бежевым полом – фото дизайна интерьера
9