Фойе с бетонным полом – фото дизайна интерьера
Сортировать:
Бюджет
Сортировать:Популярное за сегодня
121 - 140 из 1 208 фото
1 из 3
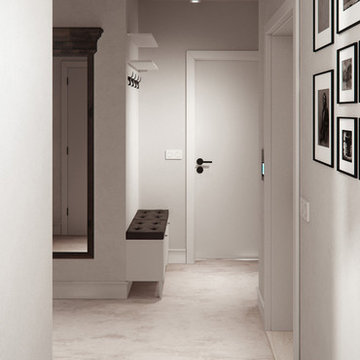
tallbox
Источник вдохновения для домашнего уюта: фойе среднего размера в скандинавском стиле с белыми стенами, бетонным полом и белой входной дверью
Источник вдохновения для домашнего уюта: фойе среднего размера в скандинавском стиле с белыми стенами, бетонным полом и белой входной дверью
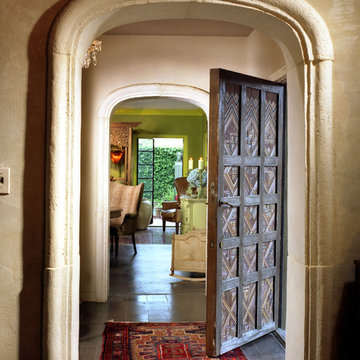
Reba Graham
Пример оригинального дизайна: большое фойе в средиземноморском стиле с бежевыми стенами, бетонным полом, одностворчатой входной дверью и входной дверью из темного дерева
Пример оригинального дизайна: большое фойе в средиземноморском стиле с бежевыми стенами, бетонным полом, одностворчатой входной дверью и входной дверью из темного дерева
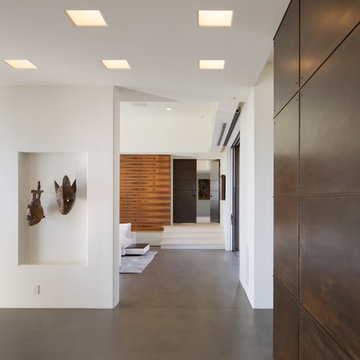
Jim Brady
Идея дизайна: большое фойе в современном стиле с белыми стенами, бетонным полом, одностворчатой входной дверью, серым полом и коричневой входной дверью
Идея дизайна: большое фойе в современном стиле с белыми стенами, бетонным полом, одностворчатой входной дверью, серым полом и коричневой входной дверью
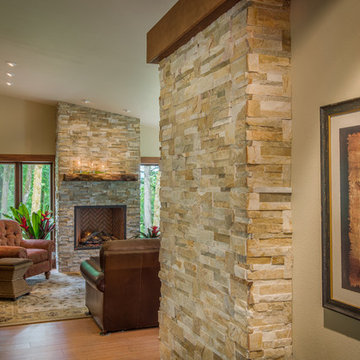
Mid-century modern home completely renovated in the entryway, kitchen and living room; the natural ledge stone fireplace and entry finish the space with a genuinely dated appeal.
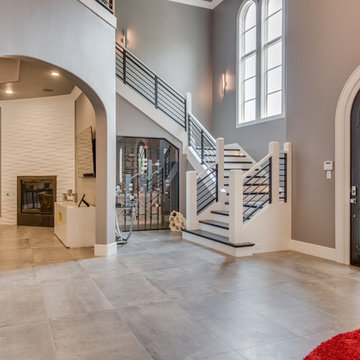
Источник вдохновения для домашнего уюта: фойе в стиле неоклассика (современная классика) с бетонным полом, одностворчатой входной дверью, стеклянной входной дверью и серым полом
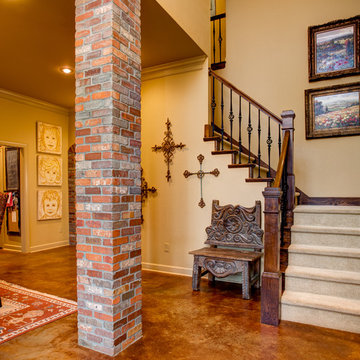
Custom home by Parkinson Building Group in Little Rock, AR.
Идея дизайна: фойе среднего размера в классическом стиле с бежевыми стенами, бетонным полом и коричневым полом
Идея дизайна: фойе среднего размера в классическом стиле с бежевыми стенами, бетонным полом и коричневым полом
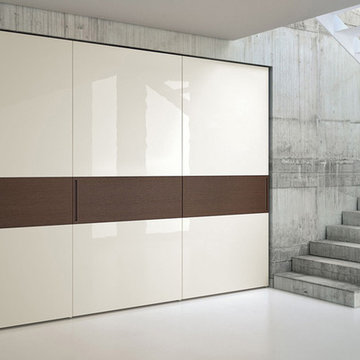
Идея дизайна: большое фойе в стиле модернизм с серыми стенами и бетонным полом
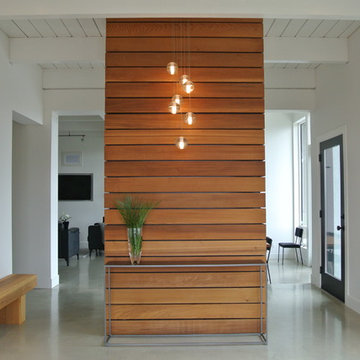
Идея дизайна: фойе в современном стиле с белыми стенами и бетонным полом
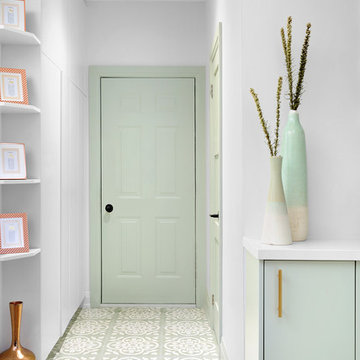
Design: Michelle Berwick
Photos: Larry Arnal
The entryway that started it all. The tile floor we fell in love with that was our jumping off point for the design. I loved working with you on this project; this home is so beautiful and each room fits perfectly. When working with a designer have the whole home in mind when working towards new designs. Color pallets are a great way to find the thread that brings it all together. I'd like to thank the homeowners of #ProjectEverson, they were amazing to work with and their townhouse is stunning and functional.
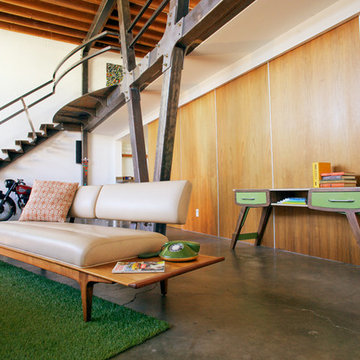
Design and Fabrication of Contemporary table for Entry.
Источник вдохновения для домашнего уюта: большое фойе в стиле ретро с белыми стенами, бетонным полом и серым полом
Источник вдохновения для домашнего уюта: большое фойе в стиле ретро с белыми стенами, бетонным полом и серым полом
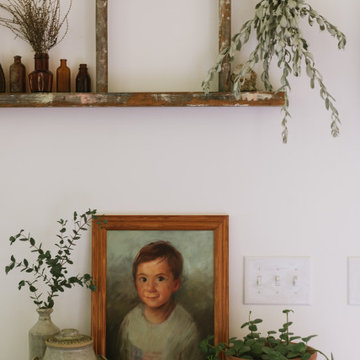
Art, Custom Commission by Shawn Costello
Dresser/Sideboard by Ikea in "Luxe" paint by Magnolia Home for KILZ
Vessels all Vintage
Ladder, Vintage Family heirloom
Green Potted Plants
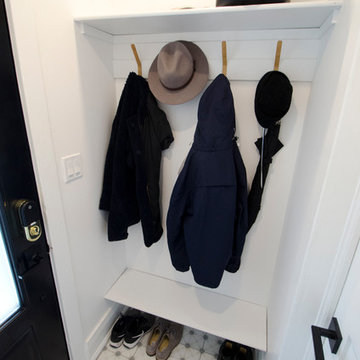
Carter Fox Renovations was hired to do a complete renovation of this semi-detached home in the Gerrard-Coxwell neighbourhood of Toronto. The main floor was completely gutted and transformed - most of the interior walls and ceilings were removed, a large sliding door installed across the back, and a small powder room added. All the electrical and plumbing was updated and new herringbone hardwood installed throughout.
Upstairs, the bathroom was expanded by taking space from the adjoining bedroom. We added a second floor laundry and new hardwood throughout. The walls and ceiling were plaster repaired and painted, avoiding the time, expense and excessive creation of landfill involved in a total demolition.
The clients had a very clear picture of what they wanted, and the finished space is very liveable and beautifully showcases their style.
Photo: Julie Carter
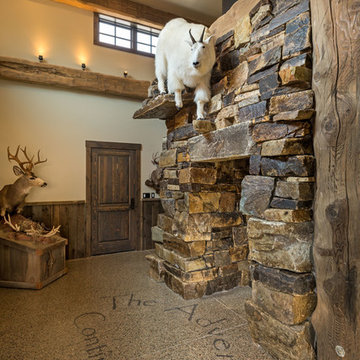
Integrating this mountain goat mount onto the back side of the great stone fireplace was only natural. The goat balances over a large log storage area for the wood-burning fireplace in this foyer/entryway of the trophy room. The adventure will continue on! Photo by Joel Riner Photography
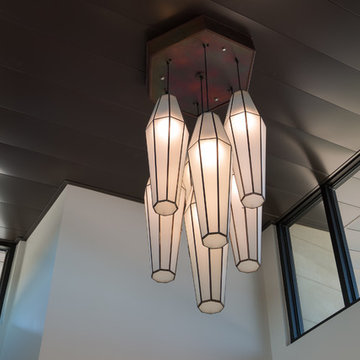
I found this light fixture in San Miguel de Allende Mexico.
Источник вдохновения для домашнего уюта: большое фойе в современном стиле с белыми стенами, одностворчатой входной дверью, коричневым полом и бетонным полом
Источник вдохновения для домашнего уюта: большое фойе в современном стиле с белыми стенами, одностворчатой входной дверью, коричневым полом и бетонным полом
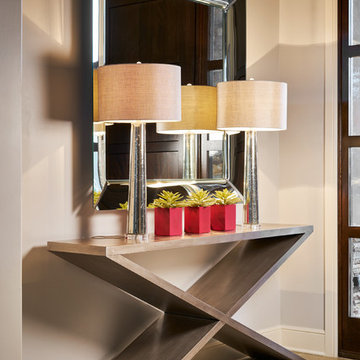
A floating mirror provides dimension to this collected and stylish foyer. The look is tied together with a pair of slender matching silver lamps, colorful succulents and a transitional-style console.
Design: Wesley-Wayne Interiors
Photo: Stephen Karlisch

Идея дизайна: фойе в современном стиле с бетонным полом, двустворчатой входной дверью, стеклянной входной дверью, серым полом и сводчатым потолком
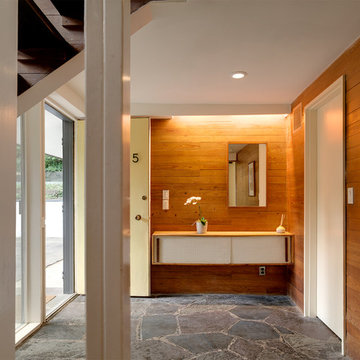
Photography: Michael Biondo
Источник вдохновения для домашнего уюта: фойе среднего размера в стиле ретро с коричневыми стенами, бетонным полом, одностворчатой входной дверью и желтой входной дверью
Источник вдохновения для домашнего уюта: фойе среднего размера в стиле ретро с коричневыми стенами, бетонным полом, одностворчатой входной дверью и желтой входной дверью
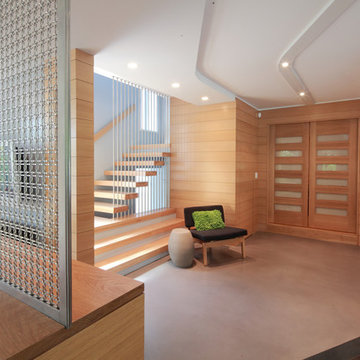
“Compelling.” That’s how one of our judges characterized this stair, which manages to embody both reassuring solidity and airy weightlessness. Architect Mahdad Saniee specified beefy maple treads—each laminated from two boards, to resist twisting and cupping—and supported them at the wall with hidden steel hangers. “We wanted to make them look like they are floating,” he says, “so they sit away from the wall by about half an inch.” The stainless steel rods that seem to pierce the treads’ opposite ends are, in fact, joined by threaded couplings hidden within the thickness of the wood. The result is an assembly whose stiffness underfoot defies expectation, Saniee says. “It feels very solid, much more solid than average stairs.” With the rods working in tension from above and compression below, “it’s very hard for those pieces of wood to move.”
The interplay of wood and steel makes abstract reference to a Steinway concert grand, Saniee notes. “It’s taking elements of a piano and playing with them.” A gently curved soffit in the ceiling reinforces the visual rhyme. The jury admired the effect but was equally impressed with the technical acumen required to achieve it. “The rhythm established by the vertical rods sets up a rigorous discipline that works with the intricacies of stair dimensions,” observed one judge. “That’s really hard to do.”
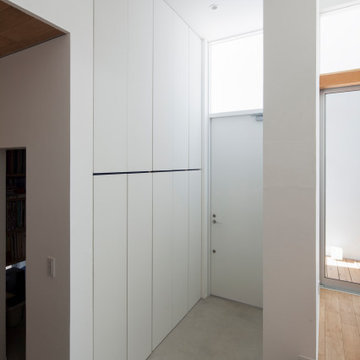
写真 | 堀 隆之
Идея дизайна: маленькое фойе в стиле модернизм с белыми стенами, бетонным полом, одностворчатой входной дверью, белой входной дверью и серым полом для на участке и в саду
Идея дизайна: маленькое фойе в стиле модернизм с белыми стенами, бетонным полом, одностворчатой входной дверью, белой входной дверью и серым полом для на участке и в саду
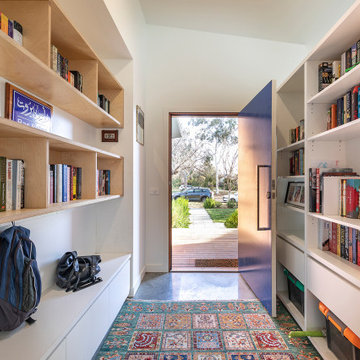
Свежая идея для дизайна: маленькое фойе в скандинавском стиле с белыми стенами, бетонным полом, одностворчатой входной дверью, синей входной дверью и серым полом для на участке и в саду - отличное фото интерьера
Фойе с бетонным полом – фото дизайна интерьера
7