Фойе – фото дизайна интерьера
Сортировать:
Бюджет
Сортировать:Популярное за сегодня
141 - 160 из 578 фото
1 из 3
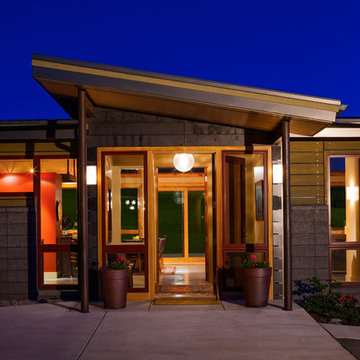
Entrance in to mountain modern home.
Свежая идея для дизайна: огромное фойе в современном стиле с красными стенами, светлым паркетным полом, одностворчатой входной дверью и входной дверью из темного дерева - отличное фото интерьера
Свежая идея для дизайна: огромное фойе в современном стиле с красными стенами, светлым паркетным полом, одностворчатой входной дверью и входной дверью из темного дерева - отличное фото интерьера
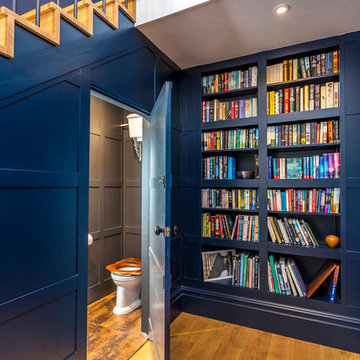
На фото: большое фойе в стиле фьюжн с синими стенами, темным паркетным полом, одностворчатой входной дверью и серой входной дверью с
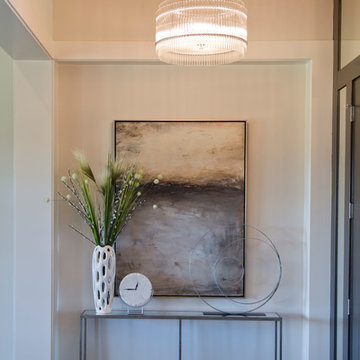
Nichole Kennelly Photography
Пример оригинального дизайна: фойе среднего размера в современном стиле с бежевыми стенами, одностворчатой входной дверью и серой входной дверью
Пример оригинального дизайна: фойе среднего размера в современном стиле с бежевыми стенами, одностворчатой входной дверью и серой входной дверью
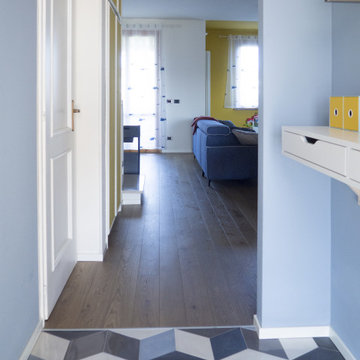
Идея дизайна: маленькое фойе в современном стиле с синими стенами, полом из керамогранита, одностворчатой входной дверью, входной дверью из светлого дерева и разноцветным полом для на участке и в саду

Barn entry
Стильный дизайн: фойе среднего размера в стиле неоклассика (современная классика) с белыми стенами, полом из сланца, двустворчатой входной дверью, черной входной дверью, серым полом и сводчатым потолком - последний тренд
Стильный дизайн: фойе среднего размера в стиле неоклассика (современная классика) с белыми стенами, полом из сланца, двустворчатой входной дверью, черной входной дверью, серым полом и сводчатым потолком - последний тренд
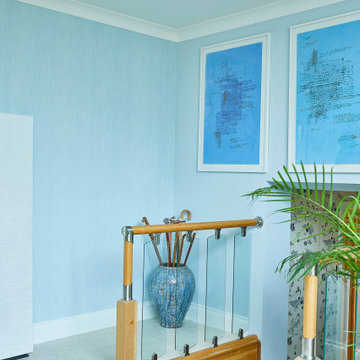
A statement entrance to this interesting house which is on different levels. A light blue on the walls and using the same wallpaper as in the dining area for the downstairs section, linking the eastern and western influences throughout the property.
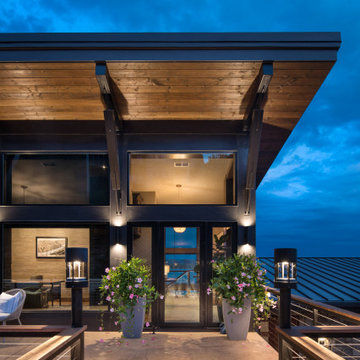
Due to the slope of the site a bridge was used to enter the house. Below the front patio is the garage. Views through the house were very important and the first thing you see going into the house is the view through to the lake.
Photos: © 2020 Matt Kocourek, All
Rights Reserved
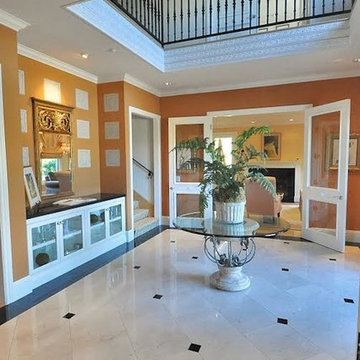
Свежая идея для дизайна: большое фойе в классическом стиле с оранжевыми стенами, полом из керамогранита и белым полом - отличное фото интерьера
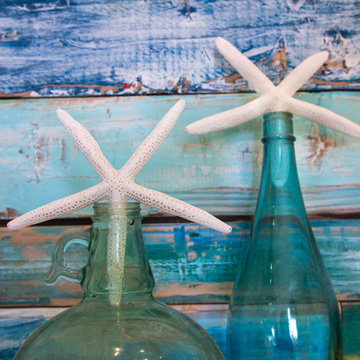
A hand finished distressed driftwood accent wall decorates the stairwell niche, where antique green and blue glass bottles display starfish accents.
Свежая идея для дизайна: маленькое фойе в морском стиле с белыми стенами, полом из керамогранита, двустворчатой входной дверью, белой входной дверью и серым полом для на участке и в саду - отличное фото интерьера
Свежая идея для дизайна: маленькое фойе в морском стиле с белыми стенами, полом из керамогранита, двустворчатой входной дверью, белой входной дверью и серым полом для на участке и в саду - отличное фото интерьера
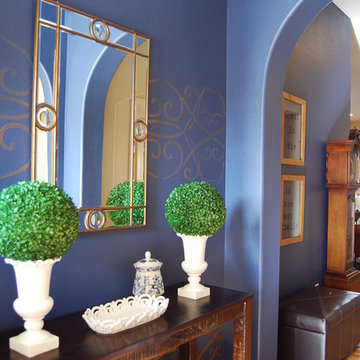
The entrance to a complete main level remodel. Custom raised wall stencil in metallic gold accents. Mix of family collectibles and new found items give this small foyer grand style. Tricia Turk
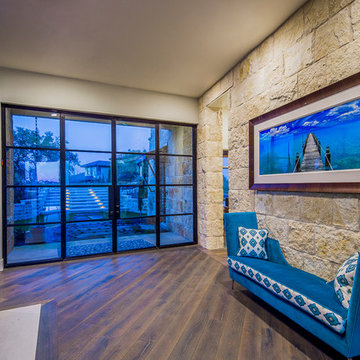
The double-sided, raw steel view-through fireplace divides the Entry and Living Areas. The pass-through Entry opens from front to back terraces and features one of the owner's prized Peter Lik art pieces.
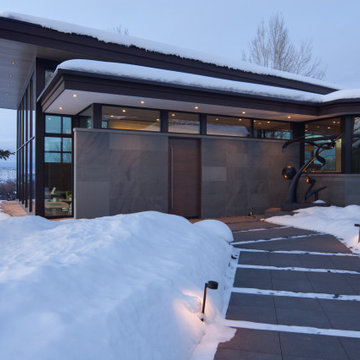
A newly designed Entry to this home in Starwood, Aspen, became a complete transformation from farmhouse to modern. Roofs extending up and out toward the views, a blue stone wall inside to outside, sharing materials from inside to outside,and a contemporary sculpture lead you in.
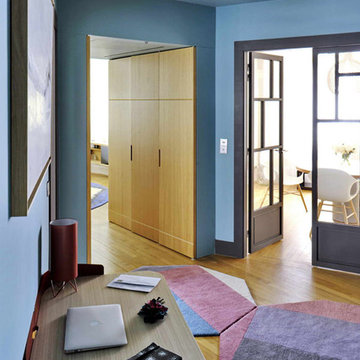
Hall d'entrée de l'appartement, distribution en étoile.
Le sas d'entrée entre le hall de l'appartement et la partie salon. Les portes en chêne font office de sas entre l'entrée et le salon, permettent de s'isoler pour regarder la TV par exemple, et referment des rangements de bibliothèques de livres.
Sol : parquet restauré teinte naturel mat
Eclairage : FLOS - MUD noir et opalescent blanc
Peinture des murs et plafond : FARROW & BALL Stone blue. Peinture des plinthes et encadrements portes : FARROW & BALL Tanner's Brown
Crédit Photo : Christoph Theurer Photography
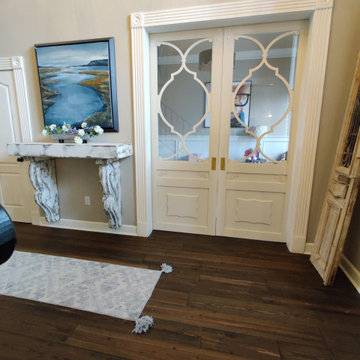
What is the first room you see as you walk in your front door? A messy, yet productive office? A fun playroom for your kids? So many of my clients have expressed the need to close off these types of rooms to create more of an organized feel in their foyer.
When throwing around ideas to my client, Dr. @lenolen we explored doing a pair of doors that would open into the room with a glass transom above. In my head, it just didn't seem special enough for their house that we totally re-designed.
We came up with a custom pair of 8' sliding doors so they would not protrude into the playroom taking up valuable space. I'll admit, the custom hardware took WAY longer than expected because the vendor sent the wrong thing. But, this is exactly why you should hire an Interior Designer! Let Design Actually worry about the hiccups that inevitably will arise so you can spend more time on things you need to accomplish. Click the website in my bio to see more of her house!
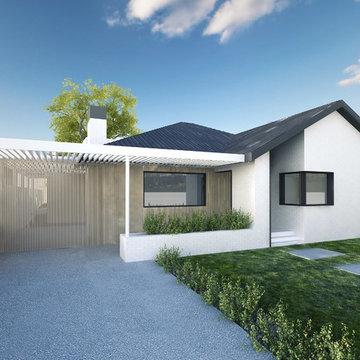
Dean Dyson Architects
Источник вдохновения для домашнего уюта: фойе среднего размера в современном стиле с белыми стенами, бетонным полом, поворотной входной дверью, входной дверью из дерева среднего тона и серым полом
Источник вдохновения для домашнего уюта: фойе среднего размера в современном стиле с белыми стенами, бетонным полом, поворотной входной дверью, входной дверью из дерева среднего тона и серым полом
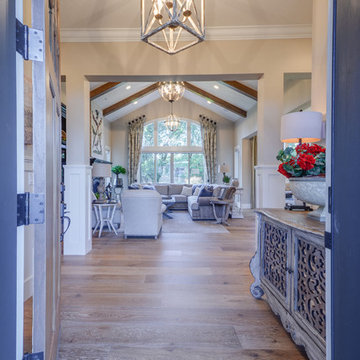
Источник вдохновения для домашнего уюта: большое фойе в стиле кантри с бежевыми стенами, паркетным полом среднего тона, одностворчатой входной дверью и входной дверью из дерева среднего тона
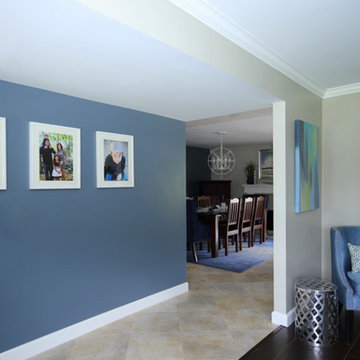
This young family was ready for a new, fresh and updated look to their house. They wanted a totally different color scheme and vibe and needed it finished within 6 weeks to be ready for a party of 100+ people they were hosting. I was happy to help! Even though many items that were selected were on back order and needed to be replaced, they kept their spirits high after countless returns and exchanges. Although art was being framed a day before the party and decor was being installed at the last minute, we pulled it together and accomplished our goal of finishing on time!
The easiest (and most cost effective!) way to change the feeling of a space is with color, so that’s what I did. I swapped out the tired burgundy/browns for a clean palette of blues and greys. In the family room, a new custom sectional in a neutral grey took place of the brown leatherette sofa. A blue accent chair was placed in the room to brighten that corner. Patterned drapes were hung for privacy and added texture. Colorful artwork and a Moroccan print area rug livened up the space. Many of the accessories and decor throughout the home were sourced at Home Goods, Target and Ikea.
The only piece of furniture that was kept in the entire home was the dining table, chairs and bar stools. The head chairs were swapped out for swanky upholstered navy ones with a nail head trim. A custom cornice to match the chairs was installed in the kitchen to hide the existing roller shades. The bar stools were reupholstered in the same fabric and some throw pillows for the sofa were made in the navy velvet as well. A Z Gallerie chandelier and blue pendants were installed for a little added drama. The fireplace got a makeover with a fresh coat of white paint and tile mosaic.
Their daughter wanted a beach theme bedroom, so that’s what she got! New blue walls, drapes and accessories brought the ocean to this room. Their son has taken a liking to super heroes and Legos. A red, blue and yellow color palette with bold stripes helped to create a fun, playful space for him to enjoy his Legos and super heroes. The master bedroom got a new look with updated furnishings and colorful, yet soothing, bedding. New drapes, an area rug and accessories help pull together this peaceful sanctuary. The bathroom got a makeover with a new vanity, tile mosaic back splash, new lighting and tile on the floor and shower.
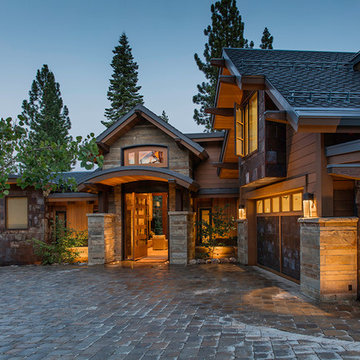
Tim Stone
Стильный дизайн: огромное фойе в современном стиле с бежевыми стенами, полом из известняка, поворотной входной дверью и входной дверью из темного дерева - последний тренд
Стильный дизайн: огромное фойе в современном стиле с бежевыми стенами, полом из известняка, поворотной входной дверью и входной дверью из темного дерева - последний тренд
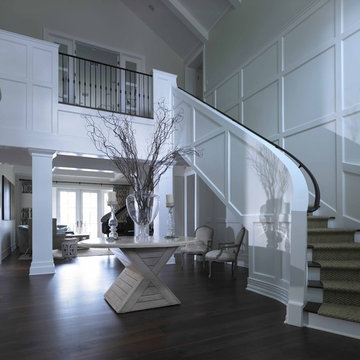
Источник вдохновения для домашнего уюта: огромное фойе в стиле модернизм с белыми стенами и темным паркетным полом
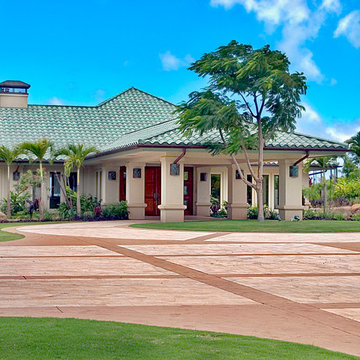
На фото: большое фойе в морском стиле с бежевыми стенами, полом из известняка, двустворчатой входной дверью и входной дверью из темного дерева
Фойе – фото дизайна интерьера
8