Фойе – фото дизайна интерьера
Сортировать:
Бюджет
Сортировать:Популярное за сегодня
21 - 40 из 13 169 фото
1 из 3
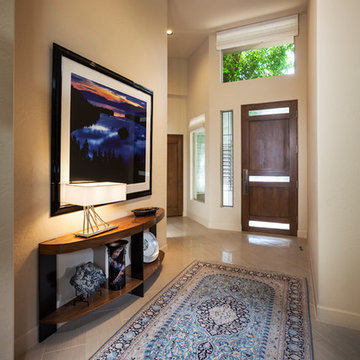
The art and rug in this entry reflect the homeowner's heritage and secondary home, making it a deeply personal space. The rich blues serve as the accent palette throughout the house.
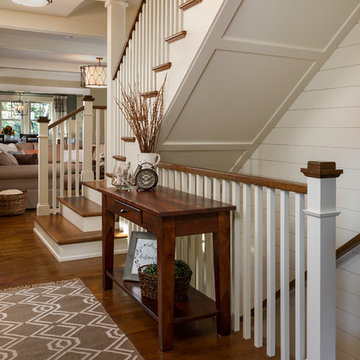
Пример оригинального дизайна: большое фойе в классическом стиле с белыми стенами, темным паркетным полом, одностворчатой входной дверью, входной дверью из темного дерева и коричневым полом
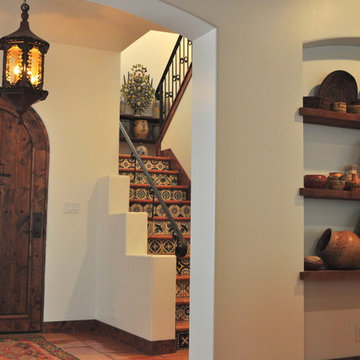
The owners of this New Braunfels house have a love of Spanish Colonial architecture, and were influenced by the McNay Art Museum in San Antonio.
The home elegantly showcases their collection of furniture and artifacts.
Handmade cement tiles are used as stair risers, and beautifully accent the Saltillo tile floor.
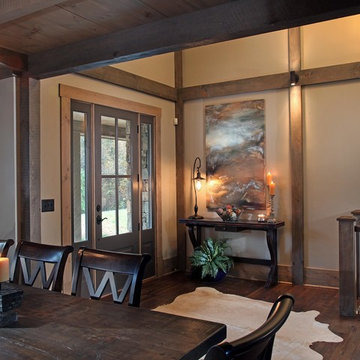
На фото: фойе в стиле рустика с бежевыми стенами, темным паркетным полом, одностворчатой входной дверью и серой входной дверью с

From grand estates, to exquisite country homes, to whole house renovations, the quality and attention to detail of a "Significant Homes" custom home is immediately apparent. Full time on-site supervision, a dedicated office staff and hand picked professional craftsmen are the team that take you from groundbreaking to occupancy. Every "Significant Homes" project represents 45 years of luxury homebuilding experience, and a commitment to quality widely recognized by architects, the press and, most of all....thoroughly satisfied homeowners. Our projects have been published in Architectural Digest 6 times along with many other publications and books. Though the lion share of our work has been in Fairfield and Westchester counties, we have built homes in Palm Beach, Aspen, Maine, Nantucket and Long Island.
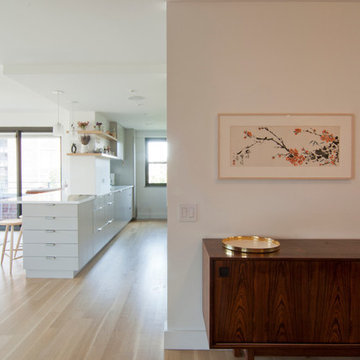
foyer opening up into kitchen and dining. natural quarter sawn white oak solid hardwood flooring, teak mid century danish credenza, kitchen with floating white oak shelves, RBW pendants over kitchen peninsula, farrow and ball elephants breath kitchen cabinets
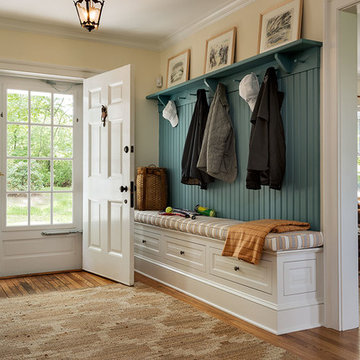
Источник вдохновения для домашнего уюта: фойе в классическом стиле с паркетным полом среднего тона, одностворчатой входной дверью, белой входной дверью и желтыми стенами
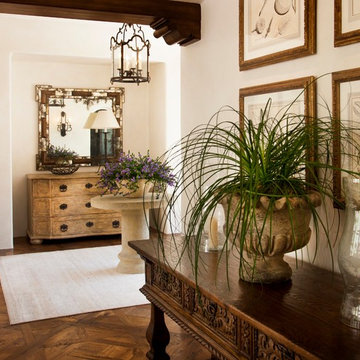
Идея дизайна: фойе среднего размера в классическом стиле с белыми стенами, светлым паркетным полом, двустворчатой входной дверью и черной входной дверью
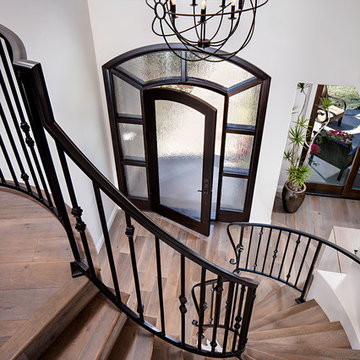
Conceptually the Clark Street remodel began with an idea of creating a new entry. The existing home foyer was non-existent and cramped with the back of the stair abutting the front door. By defining an exterior point of entry and creating a radius interior stair, the home instantly opens up and becomes more inviting. From there, further connections to the exterior were made through large sliding doors and a redesigned exterior deck. Taking advantage of the cool coastal climate, this connection to the exterior is natural and seamless
Photos by Zack Benson

This is the first room people see when they come into her home and she wanted it to make a statement but also be warm and inviting. Just before entering the living room was an entry rotunda. We added a round entry table with scrolled iron accents to introduce the Tuscan feel with an elegant light fixture above. Going into the living room, we warmed up the color scheme and added pops of color with a rich purple. Next we brought in some new furniture pieces and even added more chairs for seating. Adding a new custom fireplace mantel to carry in the woodwork from other areas in the house made the fireplace more of a statement piece in the room, and keeping with the style she loved we made some slight changes on the draperies and brought them up to open the windows and give the room more height. Accessories and wall décor helped to polish off the look and our client was so happy with the end result.
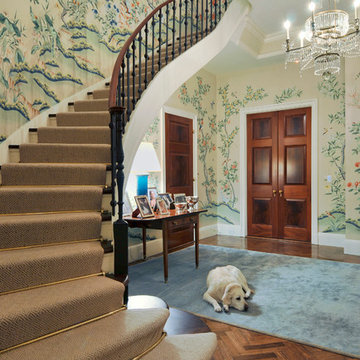
Свежая идея для дизайна: большое фойе в классическом стиле с бежевыми стенами, паркетным полом среднего тона, двустворчатой входной дверью и входной дверью из темного дерева - отличное фото интерьера
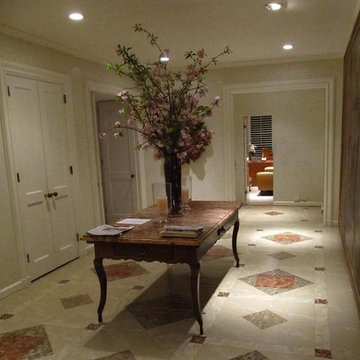
MJP Studios
Свежая идея для дизайна: большое фойе в стиле модернизм с деревянным полом - отличное фото интерьера
Свежая идея для дизайна: большое фойе в стиле модернизм с деревянным полом - отличное фото интерьера
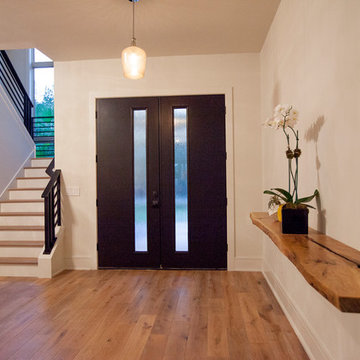
Tiffany Findley
Идея дизайна: огромное фойе в стиле модернизм с бежевыми стенами, светлым паркетным полом, двустворчатой входной дверью и входной дверью из темного дерева
Идея дизайна: огромное фойе в стиле модернизм с бежевыми стенами, светлым паркетным полом, двустворчатой входной дверью и входной дверью из темного дерева

Lock Down System & Surveillance for high-rise Penthouse in Hollywood, Florida.
Twelve Network Video Cameras for surveillance on a Penthouse, Electric Deadbolts at all entry points and accessible remotely, Wireless Doorbells & Chimes
V. Gonzalo Martinez

Three apartments were combined to create this 7 room home in Manhattan's West Village for a young couple and their three small girls. A kids' wing boasts a colorful playroom, a butterfly-themed bedroom, and a bath. The parents' wing includes a home office for two (which also doubles as a guest room), two walk-in closets, a master bedroom & bath. A family room leads to a gracious living/dining room for formal entertaining. A large eat-in kitchen and laundry room complete the space. Integrated lighting, audio/video and electric shades make this a modern home in a classic pre-war building.
Photography by Peter Kubilus
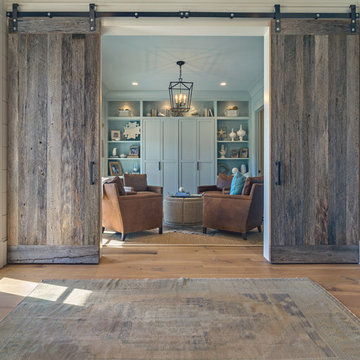
8" Character Rift & Quartered White Oak Wood Floor. Extra Long Planks. Finished on site in Nashville Tennessee. Rubio Monocoat Finish. View into sitting room with reclaimed barn doors and antique rug. www.oakandbroad.com

Mountain home grand entrance!
Идея дизайна: фойе среднего размера в стиле рустика с бежевыми стенами, одностворчатой входной дверью, входной дверью из темного дерева, полом из сланца и разноцветным полом
Идея дизайна: фойе среднего размера в стиле рустика с бежевыми стенами, одностворчатой входной дверью, входной дверью из темного дерева, полом из сланца и разноцветным полом
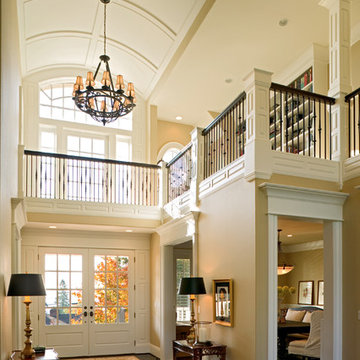
Two story entry with barrel ceiling, beautiful
Пример оригинального дизайна: огромное фойе в классическом стиле с бежевыми стенами, темным паркетным полом, двустворчатой входной дверью и белой входной дверью
Пример оригинального дизайна: огромное фойе в классическом стиле с бежевыми стенами, темным паркетным полом, двустворчатой входной дверью и белой входной дверью

The front entry includes a built-in bench and storage for the family's shoes. Photographer: Tyler Chartier
На фото: фойе среднего размера в стиле ретро с одностворчатой входной дверью, входной дверью из темного дерева, белыми стенами и темным паркетным полом с
На фото: фойе среднего размера в стиле ретро с одностворчатой входной дверью, входной дверью из темного дерева, белыми стенами и темным паркетным полом с
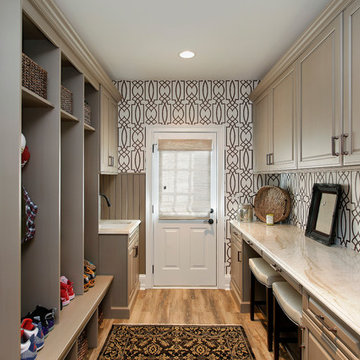
Kitchen cabinetry designed with Brookhaven inset cabinetry by Wood-Mode. The mud room cabinetry is maple wood with a custom opaque finish with a glaze. Countertops provided in Taj Mahal quartzite.
Фойе – фото дизайна интерьера
2