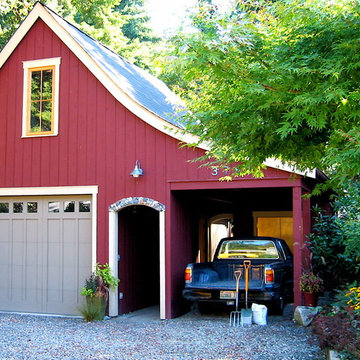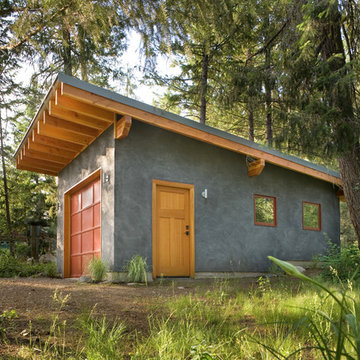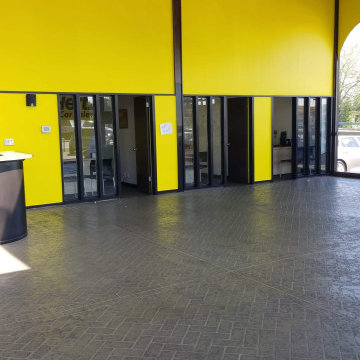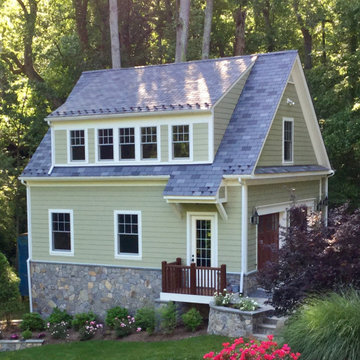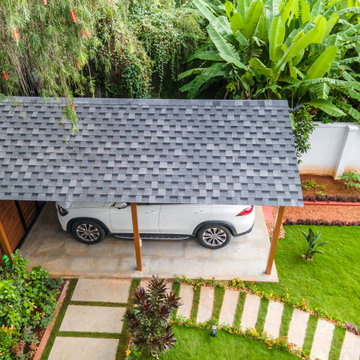Фото: желтый, зеленый гараж
Сортировать:
Бюджет
Сортировать:Популярное за сегодня
101 - 120 из 6 268 фото
1 из 3
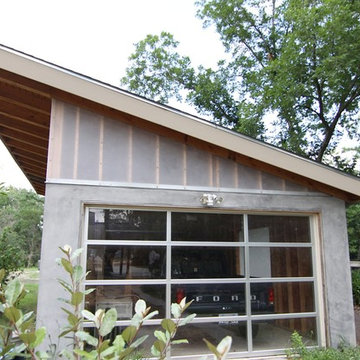
Пример оригинального дизайна: маленький отдельно стоящий гараж в стиле модернизм для на участке и в саду, одной машины
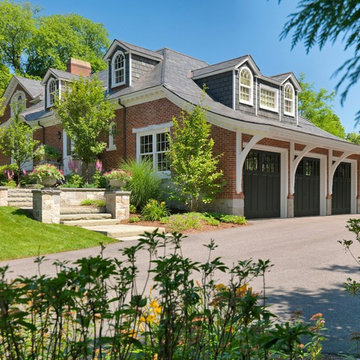
John I. Meyer, Jr. AIA LEED AP, principal of Meyer & Meyer, Inc. was recently awarded the 2014 Bulfinch Award for the renovation and restoration of the Admiral’s House in Newton, MA. Presented by the New England Chapter of the Institute of Classical Art and Architecture, the award recognizes the best work of individuals and firms to preserve and advance the classical tradition in New England. The award is named for Boston Architect Charles Bulfinch (1763-1844), America’s first native-born architect and designer of the Massachusetts State House. Meyer & Meyer, Inc. is an award-winning firm offering comprehensive architectural and interior design services. The firm has earned an impeccable reputation for design, detailing, and use of quality materials. Expertise ranges from authentic historical styles to innovative contemporary design. Richard Mandelkorn Photography
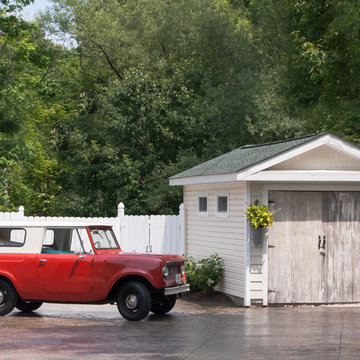
Cleverly designed, the pool house doubles as a shed and workshop on one side of the building. Raymond saved the shed doors from a job that he had gotten tearing down an old barn. The doors allow the entire front of the shed to open up, while their rustic finish carries on the aesthetic of the rest of the yard.
Jennifer's 1963 International Harvester is another great score, and seemed almost meant to be. Found on Ebay, the truck came to her after deals on other vehicles fell through. "All of a sudden this truck was for sale on Ebay, and it was on my street a few houses away; I couldn't believe it," says Jennifer. Although she was initially outbid for the truck, the day after the auction she was notified that the winner had forfeited the sale, "So I am the lucky owner of 'Harvey'", she says with a smile.
Photo: Adrienne DeRosa © 2014 Houzz
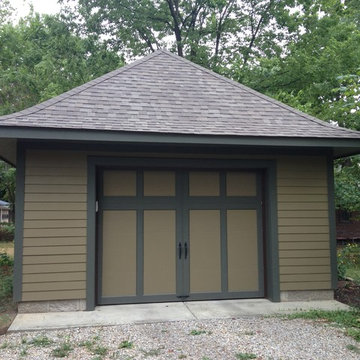
This garage was built to replicate the architectural style of an existing home. We utilized Mira-Tec trim ripped to the historic 5" width and Hardi siding in smooth. This building will have a fifteen to twenty year paint cycle and will stand till it is removed.
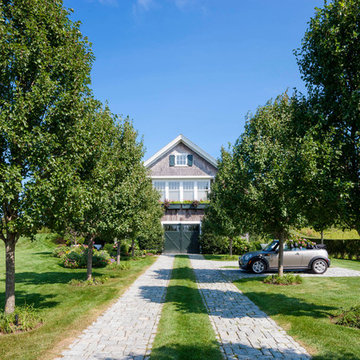
Greg Premru
На фото: огромный отдельно стоящий гараж в морском стиле для трех машин
На фото: огромный отдельно стоящий гараж в морском стиле для трех машин
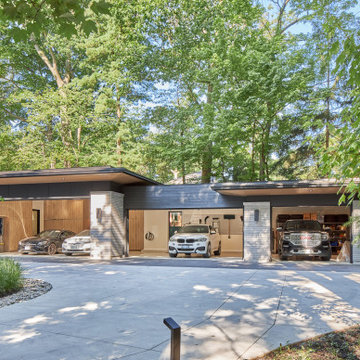
Стильный дизайн: огромный пристроенный гараж в современном стиле для четырех и более машин - последний тренд
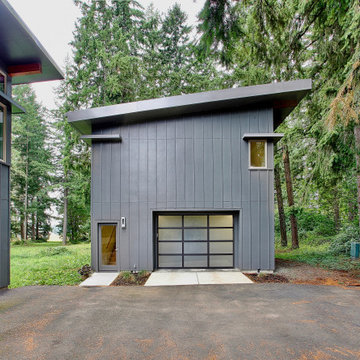
The new detached garage completes
На фото: отдельно стоящий гараж среднего размера в современном стиле с мастерской
На фото: отдельно стоящий гараж среднего размера в современном стиле с мастерской
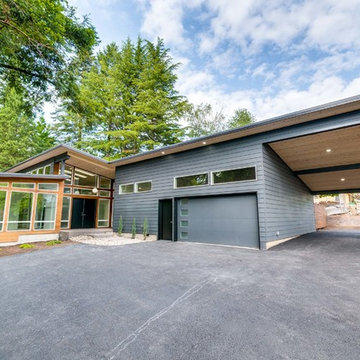
original garage was the only part of the existing house that we saved. This home was inspired by the Eichler home of the 50's/60's and of local homes built by Robert Rummer in the pacific NW
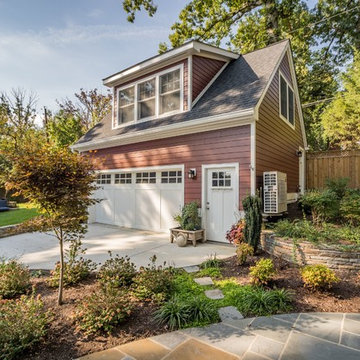
Detached garage and loft
Стильный дизайн: большой отдельно стоящий гараж в стиле неоклассика (современная классика) с мастерской для двух машин - последний тренд
Стильный дизайн: большой отдельно стоящий гараж в стиле неоклассика (современная классика) с мастерской для двух машин - последний тренд
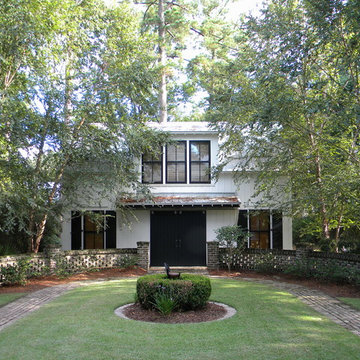
Our Town Plans
Стильный дизайн: отдельно стоящий гараж среднего размера в классическом стиле для двух машин - последний тренд
Стильный дизайн: отдельно стоящий гараж среднего размера в классическом стиле для двух машин - последний тренд
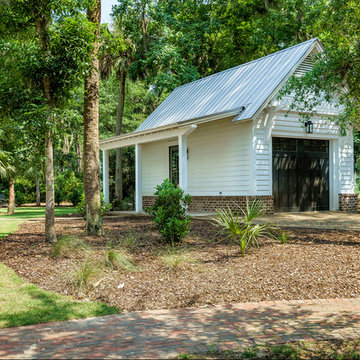
Lisa Carroll
Пример оригинального дизайна: маленький отдельно стоящий гараж в стиле кантри для на участке и в саду, одной машины
Пример оригинального дизайна: маленький отдельно стоящий гараж в стиле кантри для на участке и в саду, одной машины
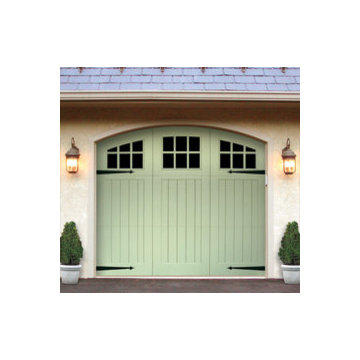
Пример оригинального дизайна: пристроенный гараж среднего размера в классическом стиле для одной машины
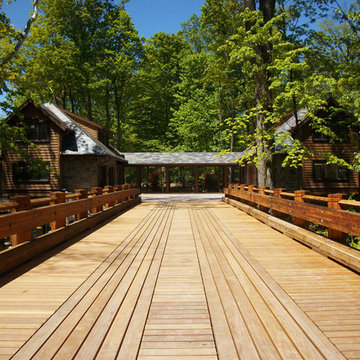
Dan Cotton
На фото: большой отдельно стоящий гараж в классическом стиле с навесом над входом для трех машин
На фото: большой отдельно стоящий гараж в классическом стиле с навесом над входом для трех машин
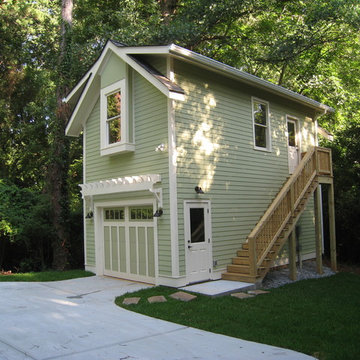
This is a detached garage on a custom building project that has proved to be very popular with the homeowner and visitors. It is a perfect complement to the house.
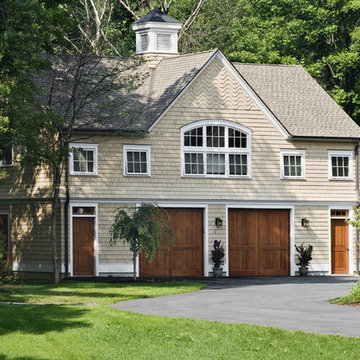
Rob Karosis
На фото: отдельно стоящий гараж среднего размера в стиле кантри для двух машин с
На фото: отдельно стоящий гараж среднего размера в стиле кантри для двух машин с
Фото: желтый, зеленый гараж
6
