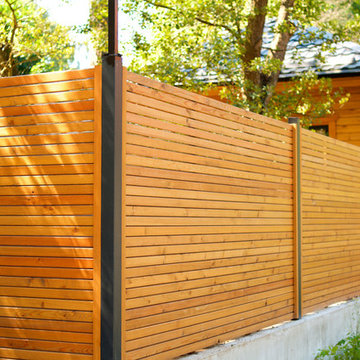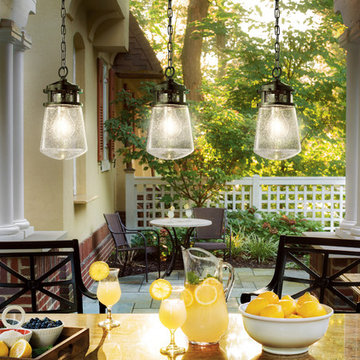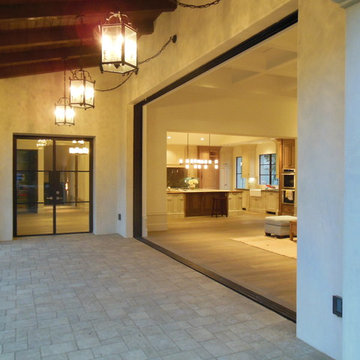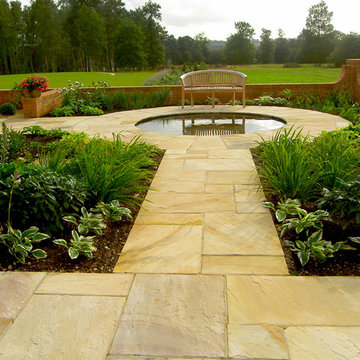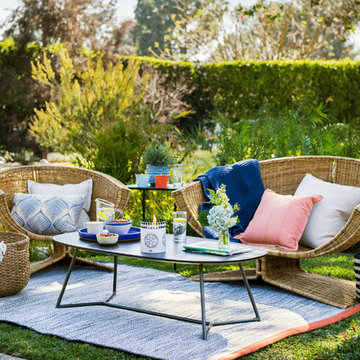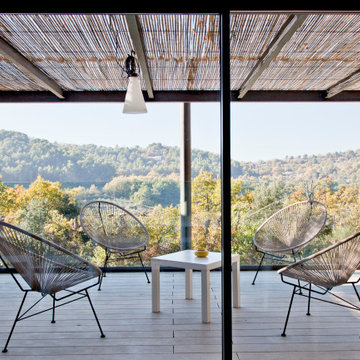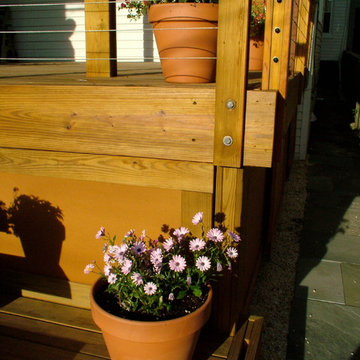Фото: желтый двор в современном стиле
Сортировать:
Бюджет
Сортировать:Популярное за сегодня
101 - 120 из 355 фото
1 из 3
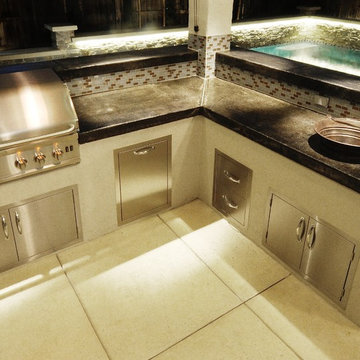
Пример оригинального дизайна: двор среднего размера на заднем дворе в современном стиле с летней кухней и покрытием из бетонных плит
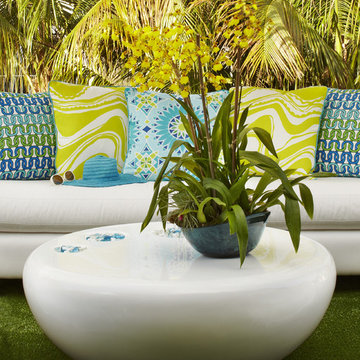
2012 American Red Cross Designer's Show House in Palm Beach
Photo by Robert Brantley photography
Источник вдохновения для домашнего уюта: двор в современном стиле
Источник вдохновения для домашнего уюта: двор в современном стиле
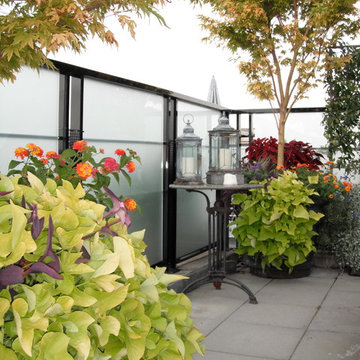
© 2012 Glenna Partridge. All rights reserved.
На фото: двор в современном стиле
На фото: двор в современном стиле
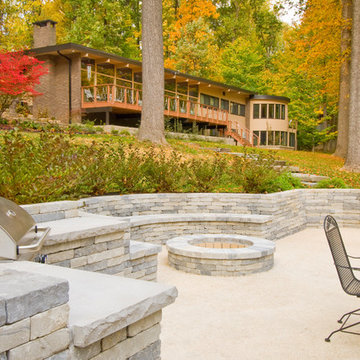
Upon completion of a successful Master Suite and Home Office addition with Kutner Architect Builder Remodeler, the clients requested a major outdoor living space with a kitchen, patio area to entertain and a full court basketball sport court for the growing family of athletes. The rear yard was a steep slope and had to be terraced to accomplish the design of a viewing area above the sport court with a retaining wall made of Hanover Architectural Products, Chapel Wall, creating the focal point with a fire pit, surrounding bench and stainless steel outdoor grill.
Robert Kutner, Architect and Photographer
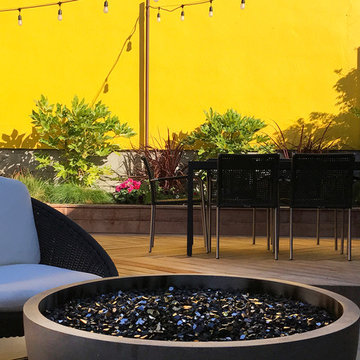
На фото: двор среднего размера на заднем дворе в современном стиле с местом для костра и покрытием из плитки без защиты от солнца с
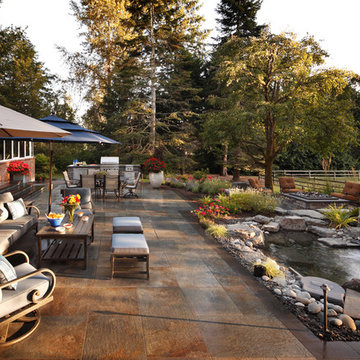
A paver patio is the ideal platform for a relaxing backyard oasis. A custom waterfall provides a gorgeous view in front of the main outdoor living space.
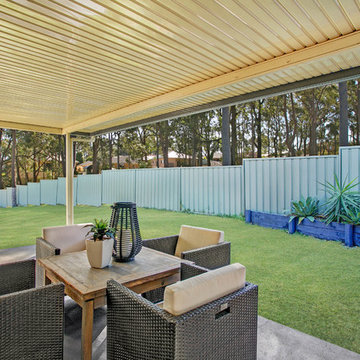
Источник вдохновения для домашнего уюта: маленький двор на заднем дворе в современном стиле с покрытием из бетонных плит и козырьком для на участке и в саду
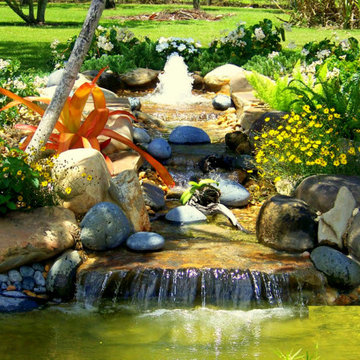
Beautiful Cascading Waterfall feature with local flowers, natural stones & pebbles were use in the project.
A water feature can be the highlight of your backyard , this one descended upon a pond full of natural elements.
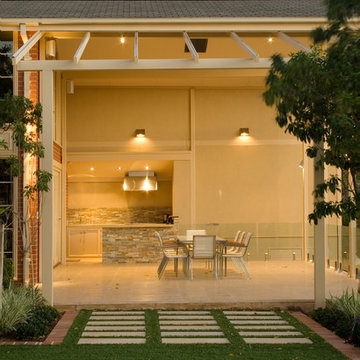
Стильный дизайн: большая пергола во дворе частного дома на заднем дворе в современном стиле с летней кухней и покрытием из плитки - последний тренд
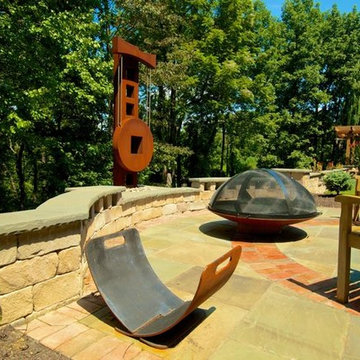
Hively Landscapes http://www.hivelylandscapes.com/
Project Entry: A Courtyard Inspired by Sculpture
2013 PLNA Awards for Landscape Excellence Winner
Category: Residential Hardscaping $60,000 & Over
Award Level: Gold
Project Description:
This project began with many challenges from access, to staging areas,and just trying to figure out how to turn this long and narrow space into something that the homeowner can really enjoy and appreciate. Immediately I thought a wall, the stretch of the property, will be a great feature. Through the design process I was able to break up that length with lower shelves for planter pots of other sculptures.
Originally I was asked to design a way to showcase a rustic cast iron bell. In my original design,a crossing set of cast iron rods were to hang the bell from where they met. This ended up not being enough for them so then they surprised me with the newest purchase, the pendulum and fire pit. I worked hard to really show off their new sculptures. All the lines in that area are designed to flow around those pieces of art. I designed the gaps in the top course of wall curving into the pendulum to draw your eyes,but also mimic the square openings in the pendulum itself. This was a great way for me to tie everything together.
The client was big on recycling and not getting rid of any materials unless absolutely necessary. I loved that about them. I was able to reuse almost all of the pattern cut flagstone already existing on the property. I used clay brick to frame and showcase the colors in the flagstone as well as helping to accent the fire pit.
Originally considering a natural stone wall, I realized that the cost of the project would be through the roof. Although it was obvious that the client was ready to spend some money I knew it was going to be out of their scope. I quickly turned my attention to ChapelStone which I felt was the best representation of real stone and would be great for the free standing wall as well as easy on labor. I finished the wall off with rock faced thermalled bluestone caps to tie it in with the natural flagstone an brick.
The bank across the back property posed an interesting obstacle forcing me to be extremely careful with my placement of the wall and draingage. If you notice in the pictures there is about 15" of river gravel across the majority of the wall. That is a French drain all across the front collecting the water and draining it through the wall. At the fire pit and pendulum area we had to drill 12- 1" diameter holes to move the water so the patio could meet up flush with the wall.
The most exciting task I had was to create something out of the large granite pillars that were buried and edging the existing small patio. When they came out of the ground my mind started churning. We create a beautiful granite bench and a wonderful array oftapered pillars to recycle these historic materials. As a whole this project was a beautiful piece of art.
Plant List
1- Cercis Canadensis
2- Lagerstoemia indica 'Whit IV'
1- Picea pungens 'Giobosa'
1- Cedrus atlantica 'Giauca Pendula'
Photo Credit: Hively Landscapes
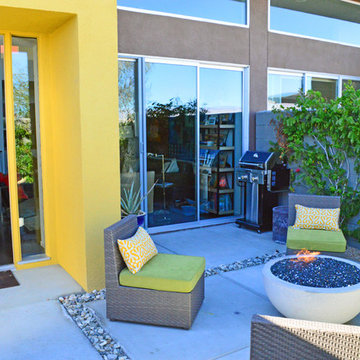
Josh O'Malley, Beau Stinnette
Свежая идея для дизайна: маленький двор на внутреннем дворе в современном стиле с местом для костра и покрытием из бетонных плит без защиты от солнца для на участке и в саду - отличное фото интерьера
Свежая идея для дизайна: маленький двор на внутреннем дворе в современном стиле с местом для костра и покрытием из бетонных плит без защиты от солнца для на участке и в саду - отличное фото интерьера
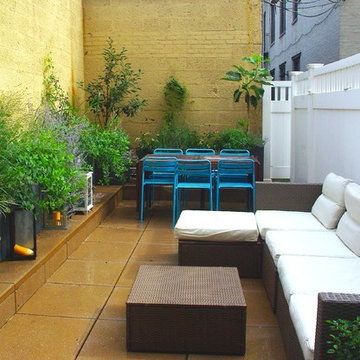
Photos by Staghorn NYC.
The transformation of a barren concrete backyard into a lush green space perfect for quiet lounging, or entertaining guests. Plant palette includes ornamental grasses, fragrant perennials, and fruit trees. Located in Park Slope South in Brooklyn, NY.
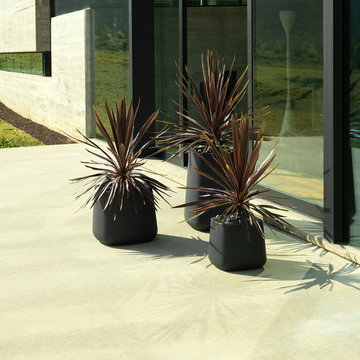
- VASIJAS SQUARE PLANTER. Inspirated by nature Vasijas Planters promote harmony between the natural environment and human habitat through it's simple and lightweight design. Vasijas is composed of round and square pots. The different versions, sizes and finishes allow you to create unique environments. It's made of polyethylene resin by rotational moulding. 100% Recyclable and its suitable for indoor and outdoor use.
Available in eight different sizes.
https://cassoni.com/Vasijas_square_planter
Фото: желтый двор в современном стиле
6
