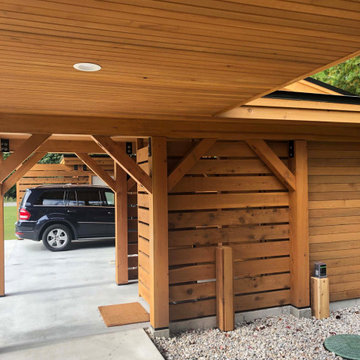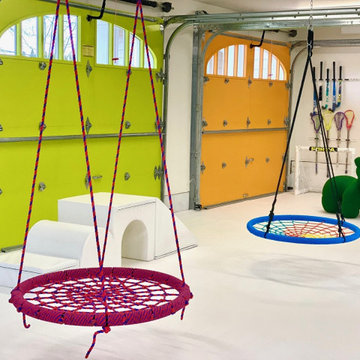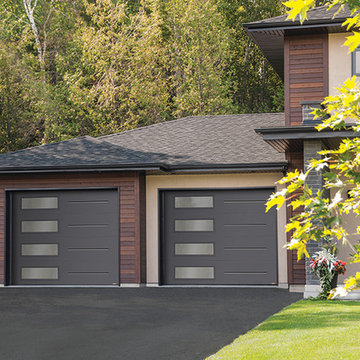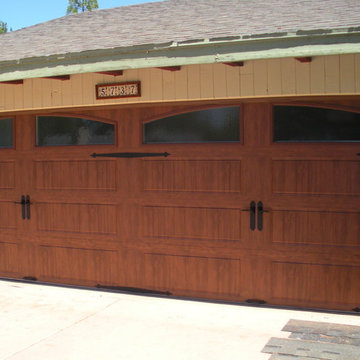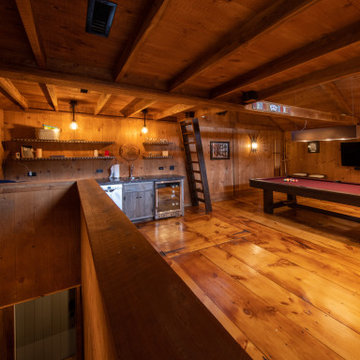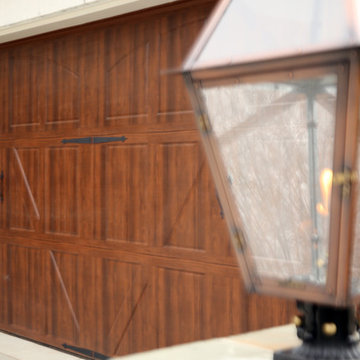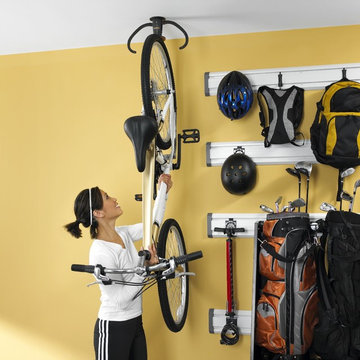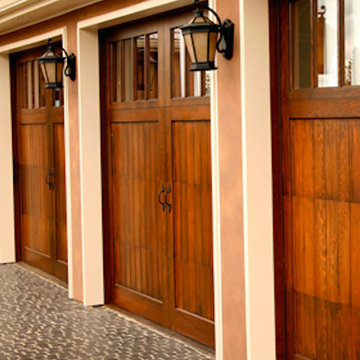Фото: желтый, древесного цвета гараж
Сортировать:
Бюджет
Сортировать:Популярное за сегодня
101 - 120 из 992 фото
1 из 3
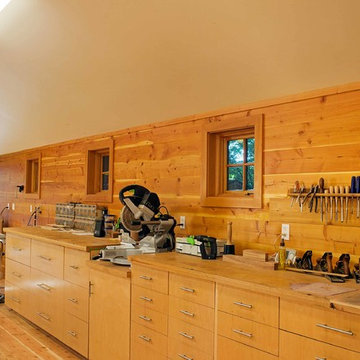
The Pleasant Beach Shop was designed to complement the main house that had been constructed in the early 2,000’s.
The Shop supports a functioning, thriving woodworking business and at the same time is a complimentary neighbor amongst the residential context. The shop is lit by both artificial and natural light through a continuous light monitor along the ridge of the roof. This monitor allows for both height and light when working inside the Shop and acts as a lantern to the forest during the evening.
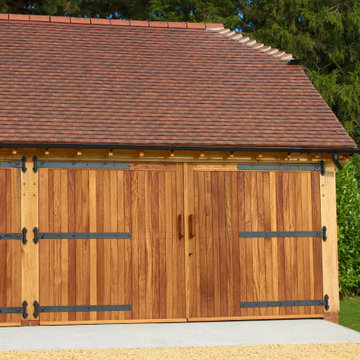
Пример оригинального дизайна: большой отдельно стоящий гараж в классическом стиле для трех машин
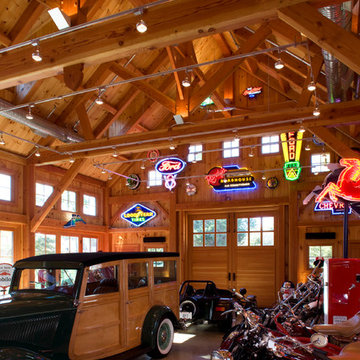
Пример оригинального дизайна: пристроенный гараж в стиле кантри для одной машины
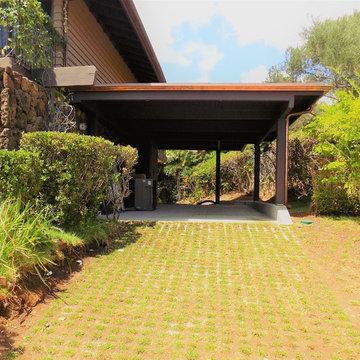
Источник вдохновения для домашнего уюта: пристроенный гараж среднего размера в классическом стиле с навесом для автомобилей для одной машины

This exclusive guest home features excellent and easy to use technology throughout. The idea and purpose of this guesthouse is to host multiple charity events, sporting event parties, and family gatherings. The roughly 90-acre site has impressive views and is a one of a kind property in Colorado.
The project features incredible sounding audio and 4k video distributed throughout (inside and outside). There is centralized lighting control both indoors and outdoors, an enterprise Wi-Fi network, HD surveillance, and a state of the art Crestron control system utilizing iPads and in-wall touch panels. Some of the special features of the facility is a powerful and sophisticated QSC Line Array audio system in the Great Hall, Sony and Crestron 4k Video throughout, a large outdoor audio system featuring in ground hidden subwoofers by Sonance surrounding the pool, and smart LED lighting inside the gorgeous infinity pool.
J Gramling Photos
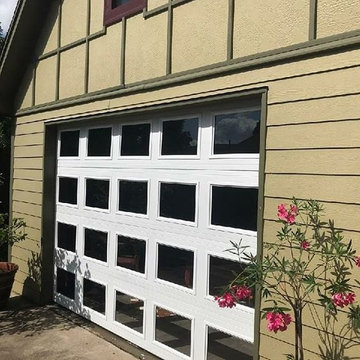
Part One: When the homeowners said they wanted windows in ALL of the new garage door sections, we said 'Sure, we can do that!" And best of all, they loved it. To complete the new door installation, a new LiftMaster opener was added as well. The door serves as a moving wall because the inside space is converted to a living area. | Project and Photo Credits: ProLift Garage Doors Garland
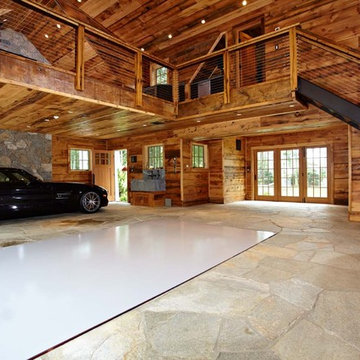
Ultimate man cave and sports car showcase. Photos by Paul Johnson
Пример оригинального дизайна: гараж в классическом стиле
Пример оригинального дизайна: гараж в классическом стиле
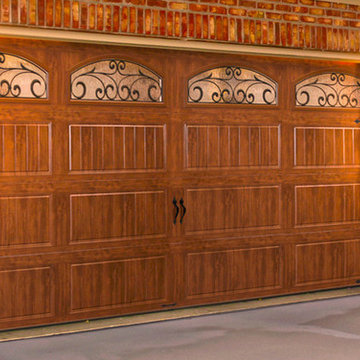
Пример оригинального дизайна: гараж в стиле неоклассика (современная классика)
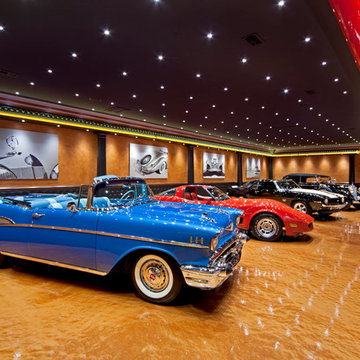
Technical design, engineering, design, site cooridnation, fabrication, and installation by David A. Glover of Xtreme Garages 704-965-2400. Photography by Joesph Hilliard www.josephhilliard.com (574) 294-5366
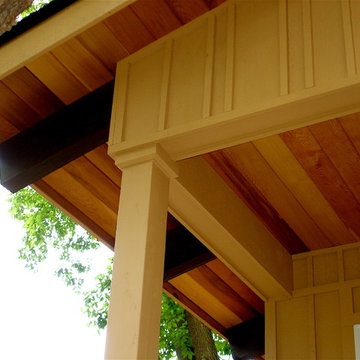
A South Minneapolis Garage project designed by Rehkamp Larson Architects, built by Home Restoration Services. Photos by Greg Schmidt.
Свежая идея для дизайна: отдельно стоящий гараж среднего размера в стиле модернизм для двух машин - отличное фото интерьера
Свежая идея для дизайна: отдельно стоящий гараж среднего размера в стиле модернизм для двух машин - отличное фото интерьера
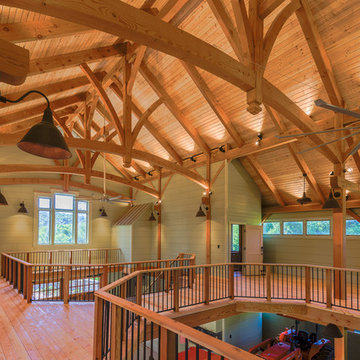
Источник вдохновения для домашнего уюта: огромный отдельно стоящий гараж в стиле кантри с мастерской
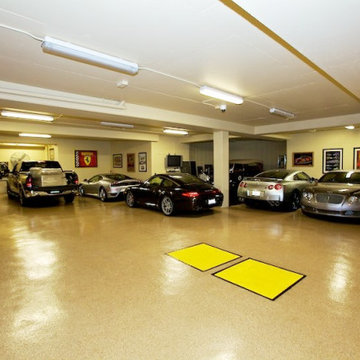
Стильный дизайн: огромный пристроенный гараж в современном стиле с навесом для автомобилей для четырех и более машин - последний тренд
Фото: желтый, древесного цвета гараж
6
