Фото: зеленый гараж среднего размера
Сортировать:
Бюджет
Сортировать:Популярное за сегодня
101 - 120 из 828 фото
1 из 3
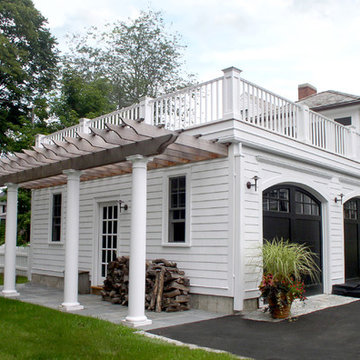
На фото: пристроенный гараж среднего размера в классическом стиле для двух машин
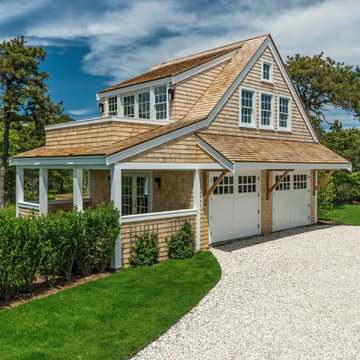
Architecture by Emeritus | Interiors by Elisa Allen | Build by Geoff Thayer
| Photos by Thomas G. Olcott
Свежая идея для дизайна: отдельно стоящий гараж среднего размера в морском стиле для двух машин - отличное фото интерьера
Свежая идея для дизайна: отдельно стоящий гараж среднего размера в морском стиле для двух машин - отличное фото интерьера
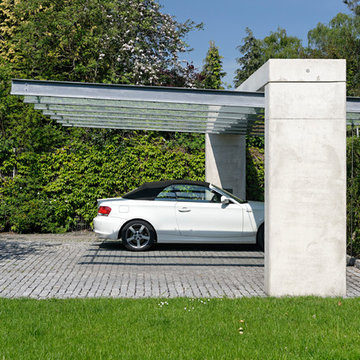
Fotos: Mark Wohlrab, Kamen
Идея дизайна: отдельно стоящий гараж среднего размера в современном стиле с навесом для автомобилей для двух машин
Идея дизайна: отдельно стоящий гараж среднего размера в современном стиле с навесом для автомобилей для двух машин
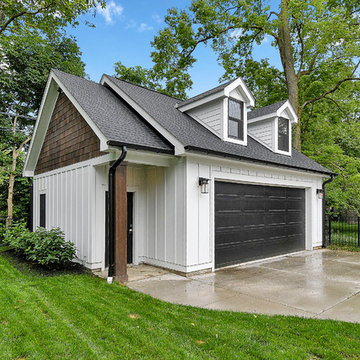
Идея дизайна: отдельно стоящий гараж среднего размера в стиле кантри для двух машин
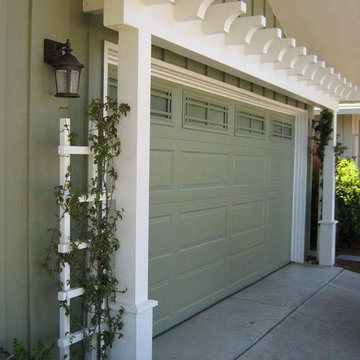
Стильный дизайн: отдельно стоящий гараж среднего размера в классическом стиле с навесом для автомобилей для двух машин - последний тренд
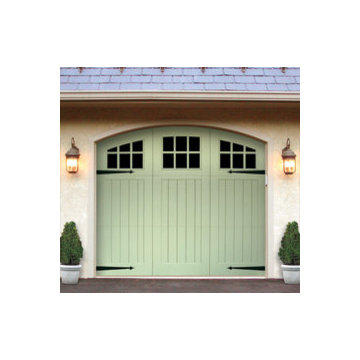
Пример оригинального дизайна: пристроенный гараж среднего размера в классическом стиле для одной машины
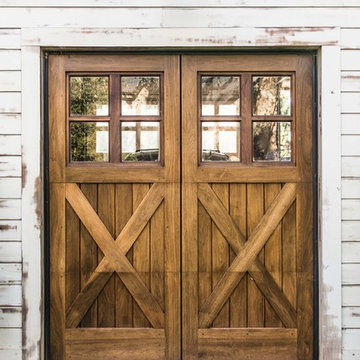
На фото: отдельно стоящий гараж среднего размера в стиле рустика для трех машин с
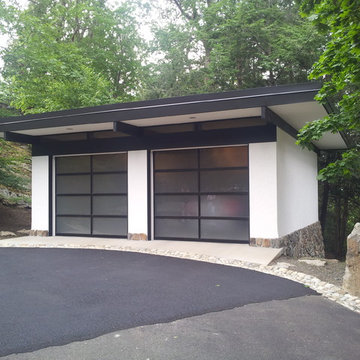
Brian J. Callahan, AIA
Идея дизайна: отдельно стоящий гараж среднего размера в современном стиле для двух машин
Идея дизайна: отдельно стоящий гараж среднего размера в современном стиле для двух машин
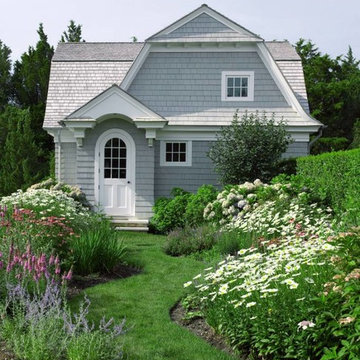
Tria Giovan
Свежая идея для дизайна: отдельно стоящий гараж среднего размера в викторианском стиле для двух машин - отличное фото интерьера
Свежая идея для дизайна: отдельно стоящий гараж среднего размера в викторианском стиле для двух машин - отличное фото интерьера

Looking at this home today, you would never know that the project began as a poorly maintained duplex. Luckily, the homeowners saw past the worn façade and engaged our team to uncover and update the Victorian gem that lay underneath. Taking special care to preserve the historical integrity of the 100-year-old floor plan, we returned the home back to its original glory as a grand, single family home.
The project included many renovations, both small and large, including the addition of a a wraparound porch to bring the façade closer to the street, a gable with custom scrollwork to accent the new front door, and a more substantial balustrade. Windows were added to bring in more light and some interior walls were removed to open up the public spaces to accommodate the family’s lifestyle.
You can read more about the transformation of this home in Old House Journal: http://www.cummingsarchitects.com/wp-content/uploads/2011/07/Old-House-Journal-Dec.-2009.pdf
Photo Credit: Eric Roth
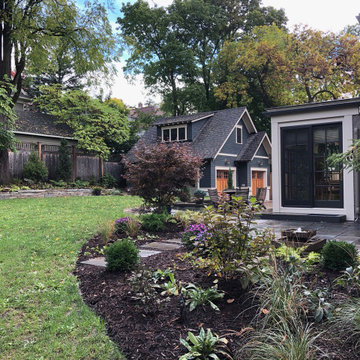
A new garage was built with improved, integrated landscaping to connect to the house and retain a beautiful backyard. The two-car garage is larger than the one it replaces and positioned strategically for better backing up and maneuvering. It stylistically coordinates with the house and provides 290 square feet of attic storage. Stone paving connects the drive, path, and outdoor patio which is off of the home’s sun room. Low stone walls and pavers are used to define areas of plantings and yard.

Two-story pole barn with whitewash pine board & batten siding, black metal roofing, Okna 5500 series Double Hung vinyl windows with grids, Azek cupola with steel roof and custom Dachshund weather vane. Custom made tree cut-out window shutters painted black. Rustic barn style goose-neck lighting fixtures with protective cage. Rough Sawn pine double sliding door.
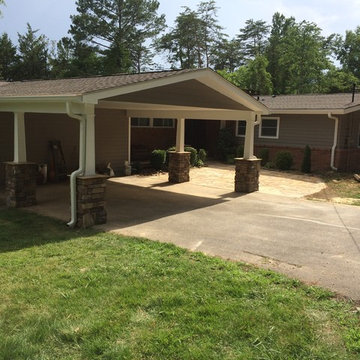
Идея дизайна: пристроенный гараж среднего размера в классическом стиле с навесом для автомобилей для двух машин

The goal was to build a carriage house with space for guests, additional vehicles and outdoor furniture storage. The exterior design would match the main house.
Special features of the outbuilding include a custom pent roof over the main overhead door, fir beams and bracketry, copper standing seam metal roof, and low voltage LED feature lighting. A thin stone veneer was installed on the exterior to match the main house.
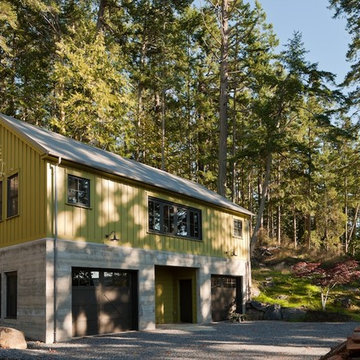
Stoner Architects
На фото: отдельно стоящий гараж среднего размера в стиле неоклассика (современная классика) с мастерской для двух машин
На фото: отдельно стоящий гараж среднего размера в стиле неоклассика (современная классика) с мастерской для двух машин
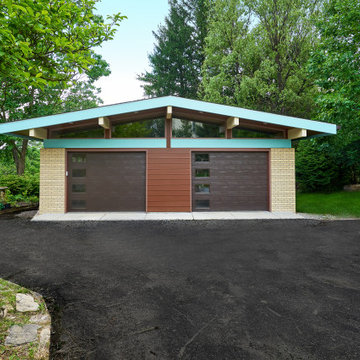
Стильный дизайн: отдельно стоящий гараж среднего размера в стиле ретро с навесом для автомобилей для двух машин - последний тренд
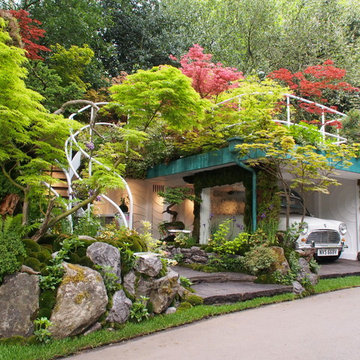
チェルシーフラワーショー2016
出展部門:アーティザンガーデン部門
先品タイトル:『千里千庭 ガレージガーデン』
ゴールドメダル、プレジデント賞のダブル受賞
Пример оригинального дизайна: отдельно стоящий гараж среднего размера в восточном стиле с навесом для автомобилей для одной машины
Пример оригинального дизайна: отдельно стоящий гараж среднего размера в восточном стиле с навесом для автомобилей для одной машины
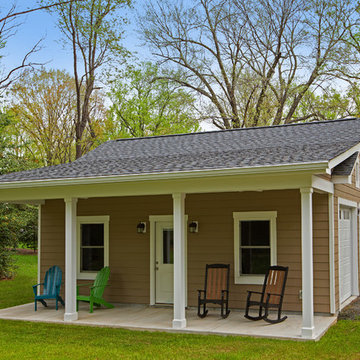
Our clients in Centreville, VA were looking add a detached garage to their Northern Virginia home that matched their current home both aesthetically and in charm. The homeowners wanted an open porch to enjoy the beautiful setting of their backyard. The finished project looks as if it has been with the home all along.
Photos courtesy of Greg Hadley Photography http://www.greghadleyphotography.com/

На фото: отдельно стоящий гараж среднего размера в стиле кантри с мастерской для двух машин с
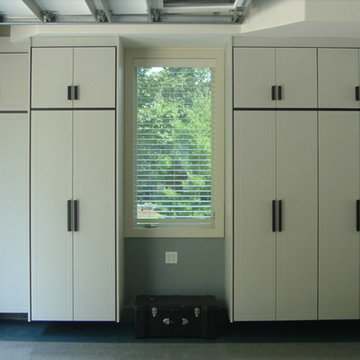
Идея дизайна: пристроенный гараж среднего размера в классическом стиле для двух машин
Фото: зеленый гараж среднего размера
6