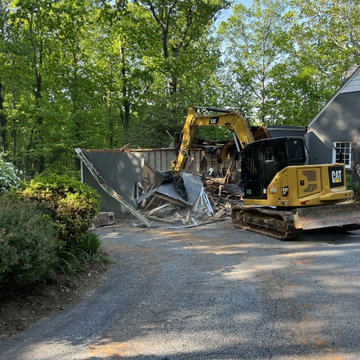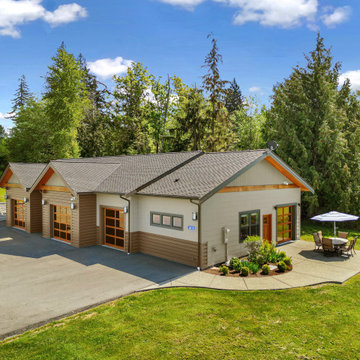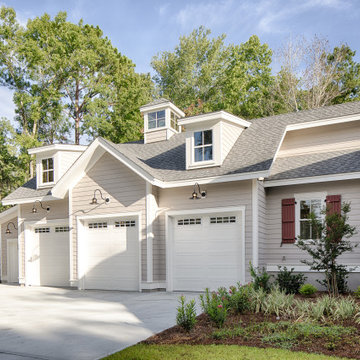Фото: зеленый гараж для четырех и более машин
Сортировать:
Бюджет
Сортировать:Популярное за сегодня
101 - 120 из 148 фото
1 из 3
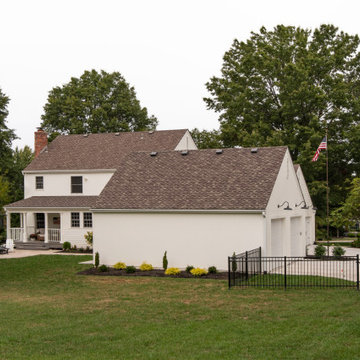
Свежая идея для дизайна: большой пристроенный гараж для четырех и более машин - отличное фото интерьера
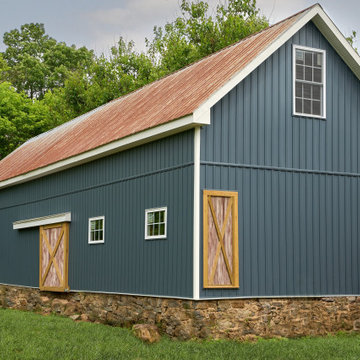
We transformed an aged Bucks County barn into a contemporary workshop while preserving its historic charm.
На фото: огромный отдельно стоящий гараж в стиле кантри с мастерской для четырех и более машин
На фото: огромный отдельно стоящий гараж в стиле кантри с мастерской для четырех и более машин
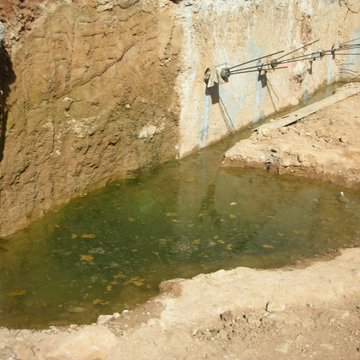
Edificio de 15 viviendas en dos bloques, garaje y
trasteros, con un total de 2.316,92 metros cuadrados construidos.
Esta obra se ejecutó mediante pantalla de micropilotes y muro pantalla, para la sujeción de terrenos y viviendas colindantes.
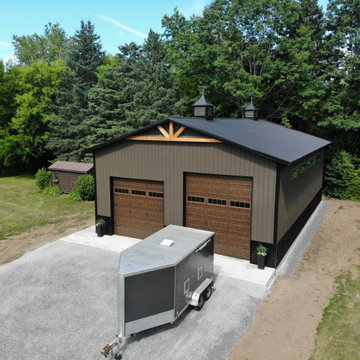
Where Sophistication Meets Storage: The stylish pole barn is a seamless blend of function and fashion. With ample space for large vehicles or RV storage, the barn stands as a proud, elegant addition to the property, while the surrounding greenery emphasizes its serene, rural setting.
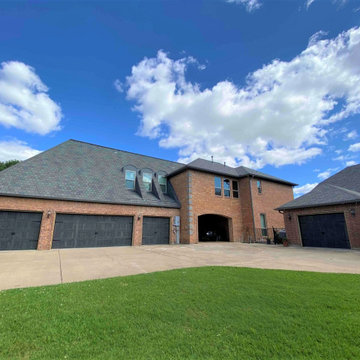
Another amazing install from our Certified Service Professionals! With a total of 4 Carbon Oak Carriage House doors, this project looks fantastic! The customer's choice of Carbon Oak matches their roof so well! Are you ready to upgrade? Call us for your free on-site estimate today! You can reach us at (972)-422-1695 or PlanoOverhead.com/contact-us/
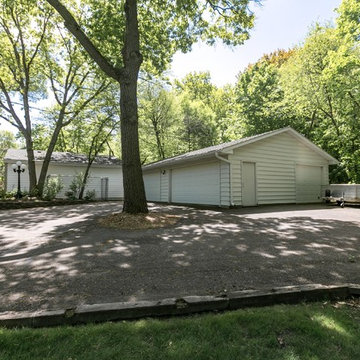
The two buildings on this property make this a rare home find!
Идея дизайна: отдельно стоящий гараж для четырех и более машин
Идея дизайна: отдельно стоящий гараж для четырех и более машин
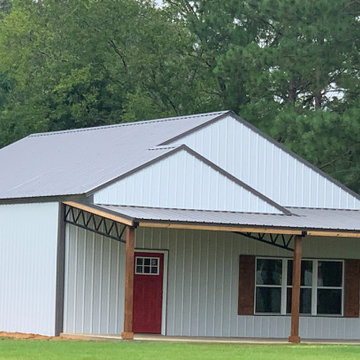
Пример оригинального дизайна: огромный отдельно стоящий гараж в классическом стиле для четырех и более машин
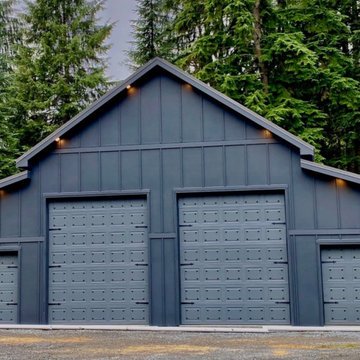
Raised the roof and added garage doors to make the shop more useful.
На фото: большой отдельно стоящий гараж в стиле лофт с мастерской для четырех и более машин
На фото: большой отдельно стоящий гараж в стиле лофт с мастерской для четырех и более машин
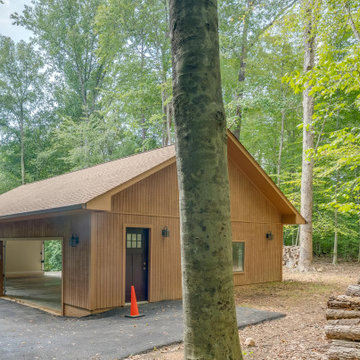
Exterior work on detached garage including roof, siding and gutter in Clifton VA. Fairfax Roofing Co. provides all exterior home services including roofing, siding, gutter, window and doors. We provide exterior home services in Nothern Virginia, Maryland and DC.
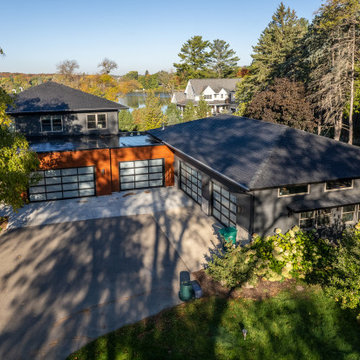
At the outset, this project began with the transformation of a 2-car attached garage. The goal was to create a mudroom, an exercise room, and a breezeway to seamlessly connect the spacious detached garage with the main part of the house. Additionally, the project involved partial roof removal and the addition of a new front entry.
But then came an unexpected twist – scope creep.
We found ourselves veering away from the initial client-supplied architectural plans. After numerous consultations with the clients and several iterations of the design, we arrived at a significantly improved plan for the remodel and addition.
Our journey commenced with the demolition of almost the entire former 2-car garage, making space for a new, oversized 3-car garage measuring 40′ x 28′. This garage was strategically placed between the existing house and the large detached garage. We introduced a custom low-sloped flat roof, designed to address historical drainage issues.
To mitigate water pooling, we created a custom concrete step at the back corner of the garage, equipped with a sturdy metal grate that sits flush with the step. We also installed a PVC drainage system, commencing at the step and running beneath a newly designed patio, ultimately draining into the yard. These measures have significantly reduced water accumulation around the house.
The new garage boasts several features, including Longboard aluminum siding, custom full glass garage doors, interior drywall finished to a level 4, an abundance of can lights, an epoxy floor coating, vinyl base trim, a new forced air garage heater, and more.
The clients also requested a designated space for their three kids and their friends to enjoy, thus giving birth to the “Kid Zone.” We partitioned a section of the existing oversized garage, resulting in a space measuring approximately 22′ x 32′, brimming with entertainment possibilities. To enhance control over the temperature in the Kid Zone, we collaborated with our licensed HVAC partner to install a cold weather mini-split system.
One of the most significant challenges was the modernization and consolidation of the home’s main electrical systems. We reconfigured and combined 6-7 different electrical panels into just two. One panel serves the main house, while the second is dedicated to backup power from a generator. These panels, along with the boiler for the in-floor heating system, are housed in a newly constructed mechanical room within the Kid Zone.
Inside the main house, we completed various tasks, such as removing the ceiling in the hallway from the new garage to address prior water damage, improve insulation, and rework electrical and HVAC systems. We also replaced the ceiling from the front door to the base of the stairs, adding new can lighting and enhancing insulation. Skilled drywall specialists then installed and finished new drywall to a level 5 standard.
The exterior of the house underwent a complete overhaul. Before installing new roofing on the entire house and garage, we modified an existing flat roof by adding custom lumber and plywood to enhance the pitch, preventing future ice dams. A new rubber roof was expertly installed on the oversized 3-car garage, and the flat roof section we re-framed.
Our meticulous exterior team removed old white aluminum soffit, fascia, and gutters, replacing them with new framing to accommodate Longboard soffit material. This task was particularly challenging due to the age of the house and the non-standard wall and roof framing. Our skilled exterior subcontractors ensured a perfect fit.
Near the pool area, we discovered severe rot and decay from years of water intrusion. After informing the homeowners, we ordered and installed five new commercial-style block framed windows and a custom 8′ high Anderson patio door. This involved careful removal and replacement of window headers from the outside to avoid disturbing the finished part of the house. We reframed the large openings to fit the new windows, and our skilled trim carpenters installed new walnut casing, base, and window sills.
In total, we replaced around 900 lineal feet of soffit and installed approximately 32 squares of aluminum siding. The entire house was meticulously prepped, repaired, and painted according to the client’s chosen color.
Throughout the project, we incorporated numerous custom touches and unique design elements, some of which you can see in the pictures. Our team also addressed various unforeseen challenges, from soil issues to rot and decay repair, roof leaks, drainage problems, electrical and HVAC complexities, and much more.
At Xpand Inc., we take pride in making it all happen, turning your remodeling and renovation dreams into reality.
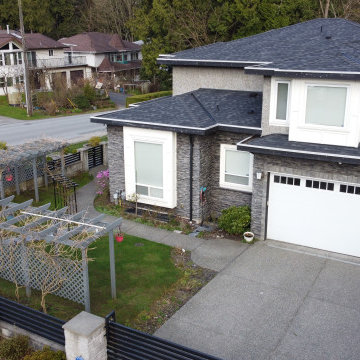
Contemporary home front exterior finished in rock dash stucco and ledger stone.
Landscaping consists of real turf, palm trees, shrubs and stone. Fence is made of concrete blocks and aluminum railings.
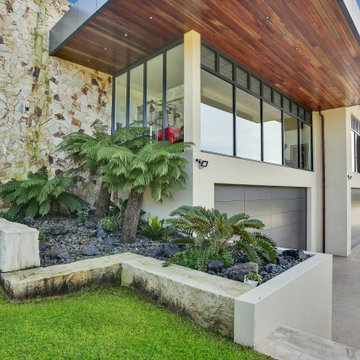
We were commissioned to create a contemporary single-storey dwelling with four bedrooms, three main living spaces, gym and enough car spaces for up to 8 vehicles/workshop.
Due to the slope of the land the 8 vehicle garage/workshop was placed in a basement level which also contained a bathroom and internal lift shaft for transporting groceries and luggage.
The owners had a lovely northerly aspect to the front of home and their preference was to have warm bedrooms in winter and cooler living spaces in summer. So the bedrooms were placed at the front of the house being true north and the livings areas in the southern space. All living spaces have east and west glazing to achieve some sun in winter.
Being on a 3 acre parcel of land and being surrounded by acreage properties, the rear of the home had magical vista views especially to the east and across the pastured fields and it was imperative to take in these wonderful views and outlook.
We were very fortunate the owners provided complete freedom in the design, including the exterior finish. We had previously worked with the owners on their first home in Dural which gave them complete trust in our design ability to take this home. They also hired the services of a interior designer to complete the internal spaces selection of lighting and furniture.
The owners were truly a pleasure to design for, they knew exactly what they wanted and made my design process very smooth. Hornsby Council approved the application within 8 weeks with no neighbor objections. The project manager was as passionate about the outcome as I was and made the building process uncomplicated and headache free.
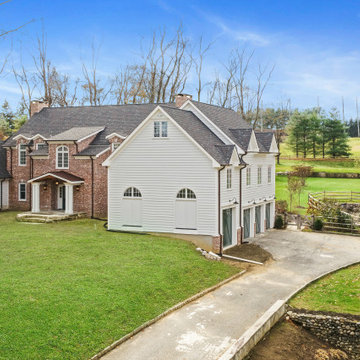
Custom Garage Building in New Jersey.
Свежая идея для дизайна: большой пристроенный гараж в стиле неоклассика (современная классика) для четырех и более машин - отличное фото интерьера
Свежая идея для дизайна: большой пристроенный гараж в стиле неоклассика (современная классика) для четырех и более машин - отличное фото интерьера
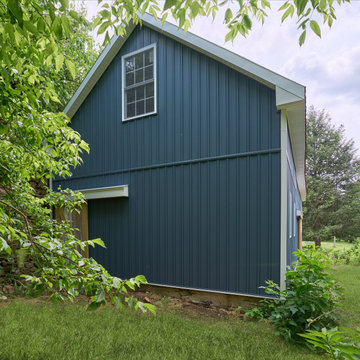
We transformed an aged Bucks County barn into a contemporary workshop while preserving its historic charm.
Стильный дизайн: огромный отдельно стоящий гараж в стиле кантри с мастерской для четырех и более машин - последний тренд
Стильный дизайн: огромный отдельно стоящий гараж в стиле кантри с мастерской для четырех и более машин - последний тренд
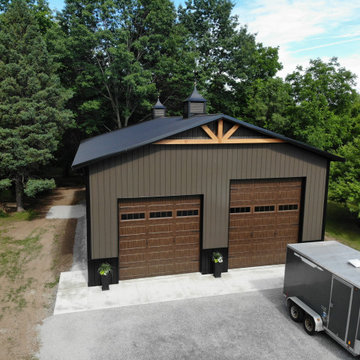
Where Sophistication Meets Storage: The stylish pole barn is a seamless blend of function and fashion. With ample space for large vehicles or RV storage, the barn stands as a proud, elegant addition to the property, while the surrounding greenery emphasizes its serene, rural setting.
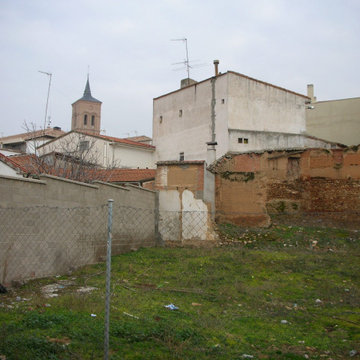
Edificio de 15 viviendas en dos bloques, garaje y
trasteros, con un total de 2.316,92 metros cuadrados construidos.
Esta obra se ejecutó mediante pantalla de micropilotes y muro pantalla, para la sujeción de terrenos y viviendas colindantes.
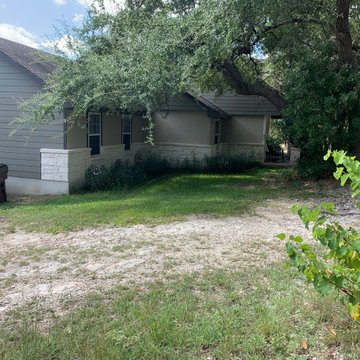
We start taking several profile pictures of the original home to match the materials. Paint colors, siding, stone Wainscoat, roof material, etc.
Пример оригинального дизайна: большой пристроенный лодочный гараж в стиле кантри для четырех и более машин
Пример оригинального дизайна: большой пристроенный лодочный гараж в стиле кантри для четырех и более машин
Фото: зеленый гараж для четырех и более машин
6
