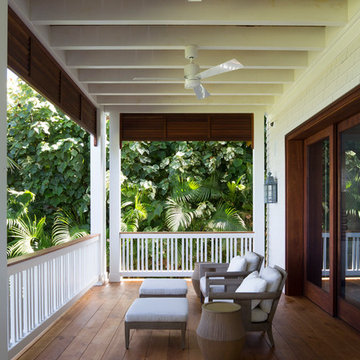Фото: зеленый двор с навесом
Сортировать:
Бюджет
Сортировать:Популярное за сегодня
61 - 80 из 4 143 фото
1 из 3
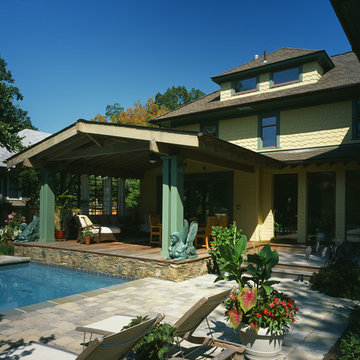
photo credit: Alan Karchmer
Источник вдохновения для домашнего уюта: двор в стиле кантри с навесом
Источник вдохновения для домашнего уюта: двор в стиле кантри с навесом
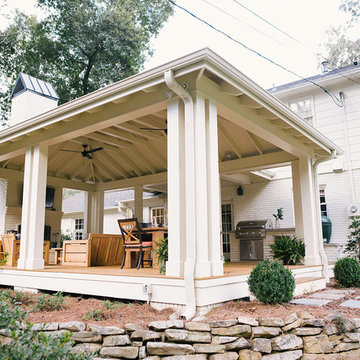
PHoto: Mountainside Photography w/ Stacey Allen
Источник вдохновения для домашнего уюта: большой двор на заднем дворе в классическом стиле с летней кухней и навесом
Источник вдохновения для домашнего уюта: большой двор на заднем дворе в классическом стиле с летней кухней и навесом
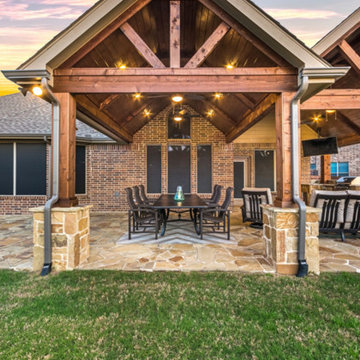
Gorgeous outdoor dining area with American Nut Brown ceiling, cedar stain: dark walnut, flooring: Oklahoma Flagstone, and dual ceiling fans to keep the owner cool in the summertime .
Click Photography
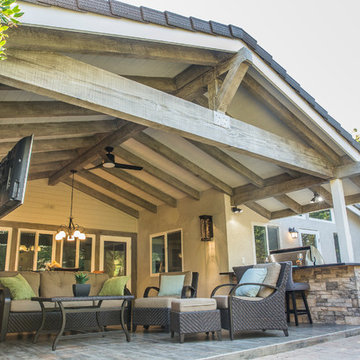
Стильный дизайн: двор среднего размера на заднем дворе в классическом стиле с летней кухней, настилом и навесом - последний тренд
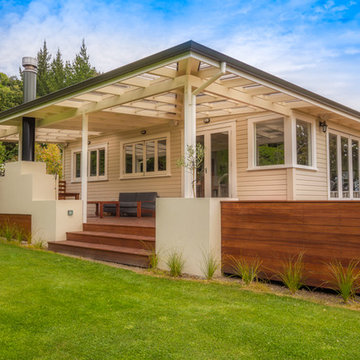
Chocolate Dog Studio
На фото: двор в современном стиле с местом для костра, настилом и навесом
На фото: двор в современном стиле с местом для костра, настилом и навесом
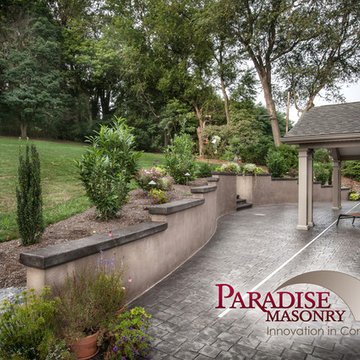
stamped concrete (patio) cobblestone stamp-slate gray integral color-charcoal powder release (wall cap) old granite stamp-slate gray integral color-charcoal release (wall) sandbuff colored wallspray (steps) old granite stamp-slate gray integral color-charcoal powder release
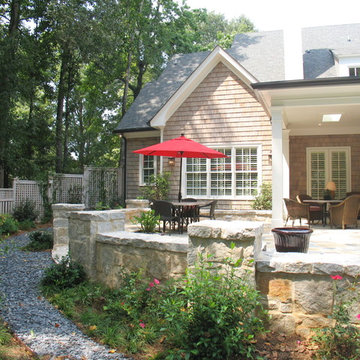
During construction the owners decided to eliminate the screens and open the Back Porch up to extend the blue stone flooring out onto a large patio in order to create a large outdoor living space. See gregmix.com
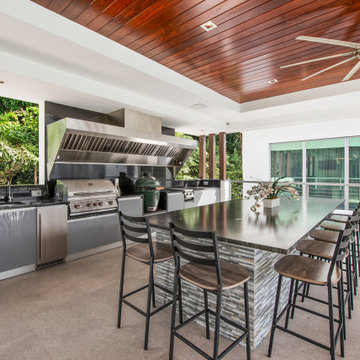
Стильный дизайн: двор в современном стиле с навесом и зоной барбекю - последний тренд
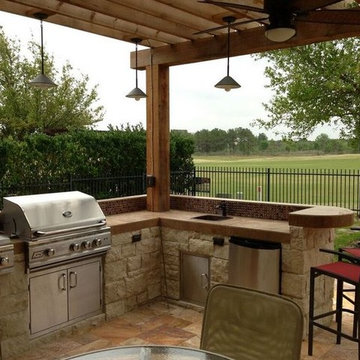
We love this rustic-modern Houston patio addition with an outdoor kitchen and double pergola!
It not only made the most of a long, narrow space while satisfying strict homeowners association rules, but did so affordably in a warm, timeless style.
“The client really enjoys outdoor living, but had a specific budget they wanted to meet,” explains Outdoor Homescapes owner Wayne Franks. “They also live on a golf course and had to meet particular HOA requirements.”
The HOA requirements restricted how far back the new 450-square-foot patio and pergola could extend back into the yard. The HOA also wanted to make sure the patio’s colors and materials matched the existing home and others around it.
“We chose colors and materials that offered texture and character, but that would go with just about anything around it,” says Wayne. “We found what we were looking for in the Fantastico travertine and Austin limestone – two materials clients love and just can’t go wrong with.”
The Austin limestone facing the 8-foot-square, L-shaped kitchen island is dry-stacked in a castle pattern for a naturalistic, rustic look. Yet its light, neutral color keeps the style fresh and modern.
Adding to the modern look are the stainless steel appliances: an RCS 30-inch stainless steel grill, double burner and outdoor fridge. Even though the finishes on the sink and light fixtures (Hunter pendant lamps and Hampton Bay light/fan combos) have a different finish – oil-rubbed-bronze – this actually follows the recent trend of mixing different metals, materials and finishes.
“The look’s not so matchy-matchy anymore,” explains Wayne. “Mixing it up makes it look more authentic and personalized.”
That’s why backsplashes like the one in this project – done in glass and metal mosaic – are also becoming more popular than traditional ceramic tile.
Another recent trend can be seen here, too – an amping up of color variation and texture.
“In addition to the split-face texture of the rock, you can definitely see the bold color variation in the travertine,” says Wayne.
The flooring is a Fantastico travertine, laid out in a Versailles pattern. “The Fantastico tile is killer,” says Wayne. “The warm reds go great with red brick, which we have a lot of around here.”
The countertop with the rounded, raised bar at the end is English walnut travertine.
The red bar stools also add a pop of exciting color that contrasts nicely with the greenery around the patio.
The double pergola, continues Wayne, is No. 2 pine stained a Minwax honey-gold. One side of the pergola – the side over the seating area – is covered with Lexan, a clear material that keeps out rain, heat and UV rays.
The pergola also juts further into the yard on that side. “It’s called a scallop, and it just lends some visual interest,” explains Wayne. “It prevents the pergola from just looking like one big rectangular hunk of wood.”
Wayne particularly likes how everything blended so well with the brick – which was a big concern – yet didn’t come off as too neutral or boring.
“The Fantastico travertine and red chairs do an excellent job of pulling the red from the brick and working with the warmth of that color to make a super-inviting space,” says Wayne. “We’re really pleased with how it all ties together so well.”
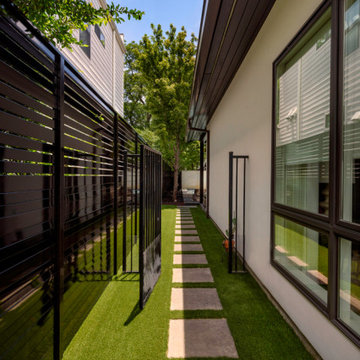
На фото: двор среднего размера на боковом дворе в стиле модернизм с мощением тротуарной плиткой и навесом
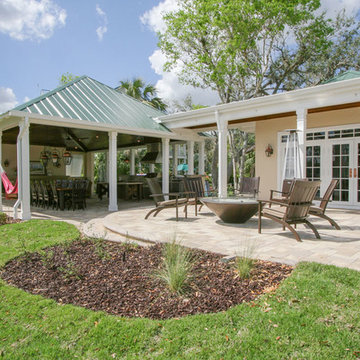
Challenge
This 2001 riverfront home was purchased by the owners in 2015 and immediately renovated. Progressive Design Build was hired at that time to remodel the interior, with tentative plans to remodel their outdoor living space as a second phase design/build remodel. True to their word, after completing the interior remodel, this young family turned to Progressive Design Build in 2017 to address known zoning regulations and restrictions in their backyard and build an outdoor living space that was fit for entertaining and everyday use.
The homeowners wanted a pool and spa, outdoor living room, kitchen, fireplace and covered patio. They also wanted to stay true to their home’s Old Florida style architecture while also adding a Jamaican influence to the ceiling detail, which held sentimental value to the homeowners who honeymooned in Jamaica.
Solution
To tackle the known zoning regulations and restrictions in the backyard, the homeowners researched and applied for a variance. With the variance in hand, Progressive Design Build sat down with the homeowners to review several design options. These options included:
Option 1) Modifications to the original pool design, changing it to be longer and narrower and comply with an existing drainage easement
Option 2) Two different layouts of the outdoor living area
Option 3) Two different height elevations and options for the fire pit area
Option 4) A proposed breezeway connecting the new area with the existing home
After reviewing the options, the homeowners chose the design that placed the pool on the backside of the house and the outdoor living area on the west side of the home (Option 1).
It was important to build a patio structure that could sustain a hurricane (a Southwest Florida necessity), and provide substantial sun protection. The new covered area was supported by structural columns and designed as an open-air porch (with no screens) to allow for an unimpeded view of the Caloosahatchee River. The open porch design also made the area feel larger, and the roof extension was built with substantial strength to survive severe weather conditions.
The pool and spa were connected to the adjoining patio area, designed to flow seamlessly into the next. The pool deck was designed intentionally in a 3-color blend of concrete brick with freeform edge detail to mimic the natural river setting. Bringing the outdoors inside, the pool and fire pit were slightly elevated to create a small separation of space.
Result
All of the desirable amenities of a screened porch were built into an open porch, including electrical outlets, a ceiling fan/light kit, TV, audio speakers, and a fireplace. The outdoor living area was finished off with additional storage for cushions, ample lighting, an outdoor dining area, a smoker, a grill, a double-side burner, an under cabinet refrigerator, a major ventilation system, and water supply plumbing that delivers hot and cold water to the sinks.
Because the porch is under a roof, we had the option to use classy woods that would give the structure a natural look and feel. We chose a dark cypress ceiling with a gloss finish, replicating the same detail that the homeowners experienced in Jamaica. This created a deep visceral and emotional reaction from the homeowners to their new backyard.
The family now spends more time outdoors enjoying the sights, sounds and smells of nature. Their professional lives allow them to take a trip to paradise right in their backyard—stealing moments that reflect on the past, but are also enjoyed in the present.
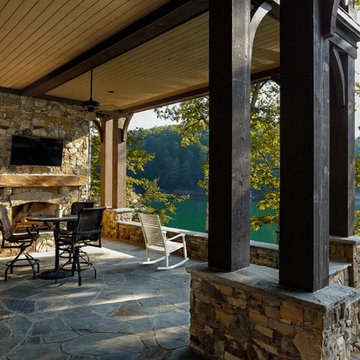
Phillip Spears Photography
Rear Patio, Lake View
Пример оригинального дизайна: большой двор на заднем дворе в стиле рустика с уличным камином, покрытием из плитки и навесом
Пример оригинального дизайна: большой двор на заднем дворе в стиле рустика с уличным камином, покрытием из плитки и навесом
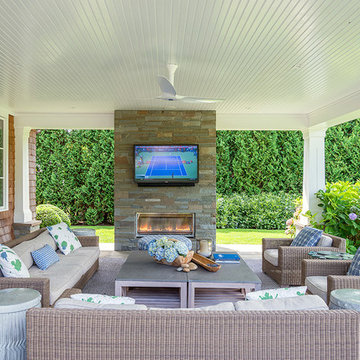
Свежая идея для дизайна: двор среднего размера на заднем дворе в стиле неоклассика (современная классика) с мощением тротуарной плиткой и навесом - отличное фото интерьера
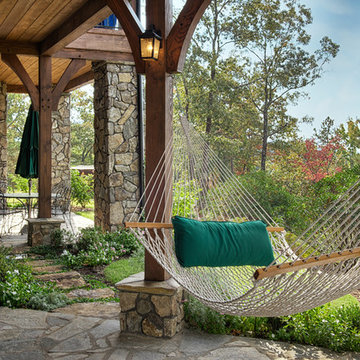
На фото: двор в стиле рустика с покрытием из каменной брусчатки и навесом с
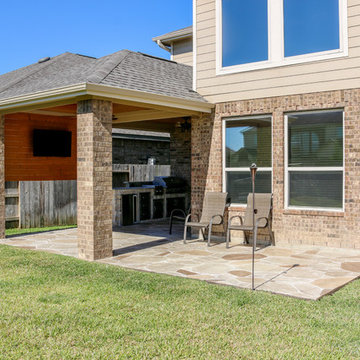
This backyard project was beautifully built to look original to the home. The brick and trim match perfectly, and the addition of the outdoor kitchen into this covered patio is seamless. The custom color of this flagstone style of stamped concrete is the perfect combination with the brick.
The outdoor kitchen is complete with a grilling center, mini fridge, burners, and ample storage.
This space can easily entertain as a TV was added to a gorgeous tongue and groove wall. With shaded space and uncovered patio extension, this backyard is ideal for day or night! Our clients can enjoy stargazing on the uncovered portion or watch the game with an early evening meal underneath the covered patio.
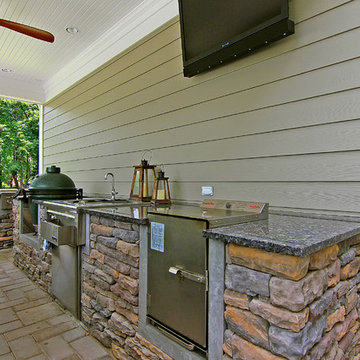
Пример оригинального дизайна: двор среднего размера на заднем дворе в стиле неоклассика (современная классика) с летней кухней, мощением тротуарной плиткой и навесом
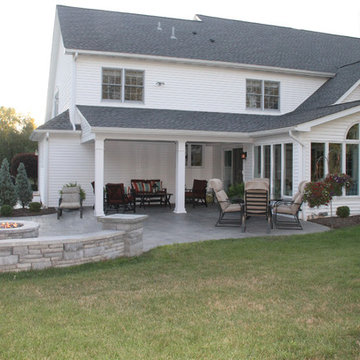
Terry's Studio
На фото: двор среднего размера на заднем дворе с местом для костра, покрытием из декоративного бетона и навесом
На фото: двор среднего размера на заднем дворе с местом для костра, покрытием из декоративного бетона и навесом
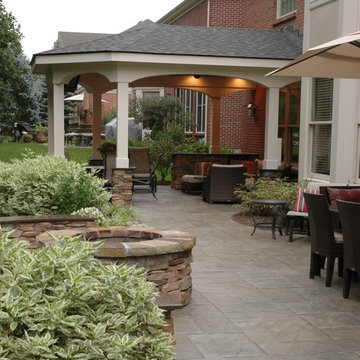
Neal's Design Remodel
На фото: двор среднего размера на заднем дворе в классическом стиле с местом для костра, покрытием из декоративного бетона и навесом с
На фото: двор среднего размера на заднем дворе в классическом стиле с местом для костра, покрытием из декоративного бетона и навесом с

Источник вдохновения для домашнего уюта: большой двор на заднем дворе в стиле модернизм с настилом и навесом
Фото: зеленый двор с навесом
4
