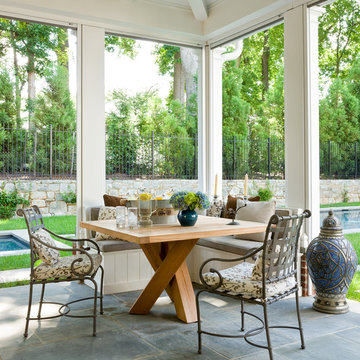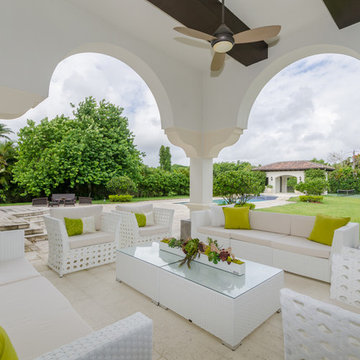Фото: зеленый двор с навесом
Сортировать:
Бюджет
Сортировать:Популярное за сегодня
161 - 180 из 4 143 фото
1 из 3
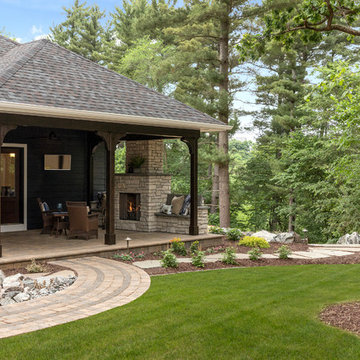
На фото: двор среднего размера на заднем дворе в стиле неоклассика (современная классика) с уличным камином, мощением клинкерной брусчаткой и навесом с
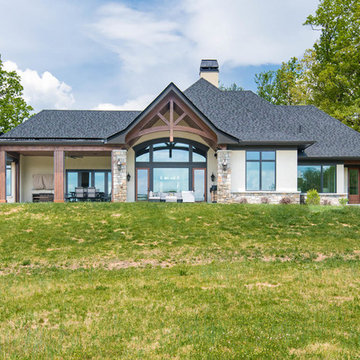
Идея дизайна: большой двор на заднем дворе в классическом стиле с покрытием из каменной брусчатки и навесом
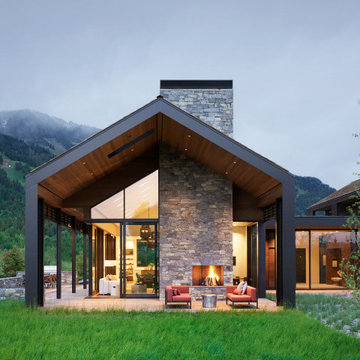
The generous roof projections of the Lone Pine residence create covered patios and balconies that extend the interior living space to the outdoors.
Residential architecture by CLB in Jackson, Wyoming.
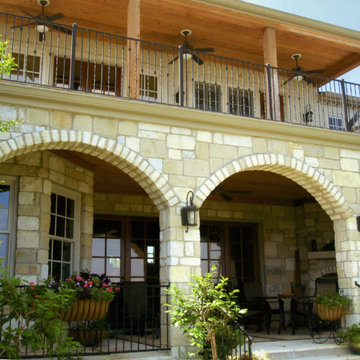
Two story covered porches overlooking golf course.
Пример оригинального дизайна: большой двор на заднем дворе с уличным камином, покрытием из плитки и навесом
Пример оригинального дизайна: большой двор на заднем дворе с уличным камином, покрытием из плитки и навесом
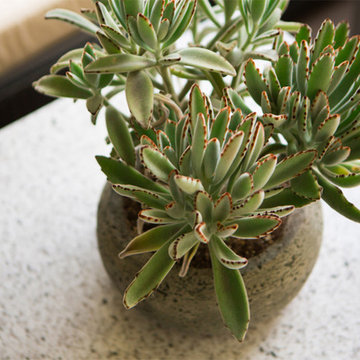
The patios are open from the living room, guest bedroom and master bedroom and overlook a gorgeous pool below. Contemporary metal furniture continues the contemporary style from inside and complements the architecture of the building. Two loveseats with granite top tables are the perfect place for lounging in the afternoon. Pillows and an outdoor rug bring interesting textures to the patio. Behind the loveseats is a pub table for dining and entertaining. Off of the Guest Bedroom and Master Bedroom are more private seating areas for a quite morning cup of coffee or a reading in the afternoons. Plants were added to the space for extra privacy and color. Photography by Erika Bierman
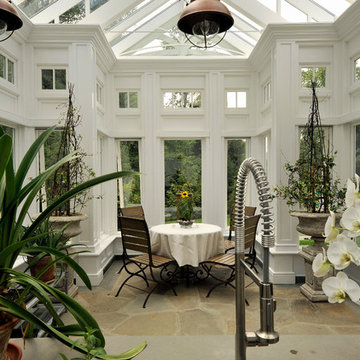
Carol Kurth Architecture, PC , Peter Krupenye Photography
На фото: большой двор на заднем дворе в классическом стиле с местом для костра, навесом и покрытием из каменной брусчатки с
На фото: большой двор на заднем дворе в классическом стиле с местом для костра, навесом и покрытием из каменной брусчатки с
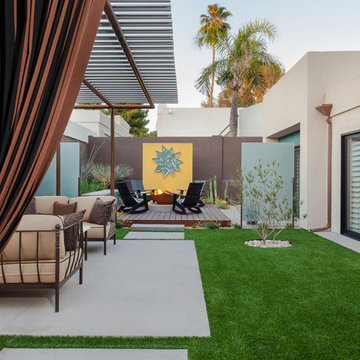
Leland Gebhardt
На фото: большой двор на заднем дворе в стиле модернизм с местом для костра и навесом с
На фото: большой двор на заднем дворе в стиле модернизм с местом для костра и навесом с
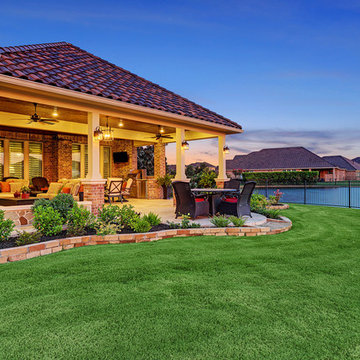
The homeowners of this project wanted to extend their living room and create plenty of space to entertain their family. We extended their existing space by 12 feet and removed a center column that disrupted the view of lake. We added a wood burning fireplace and revamped their existing outdoor kitchen to give it a fresh look. The ceiling is a 1x6 tongue and groove with an English Porter stain with a clear coat to give it some shine. The flooring is a Versailles pattern travertine to give it a nice finish. We also added some uncovered space to spend some time out near the lake with new landscaping to complete that look.
TK IMAGES
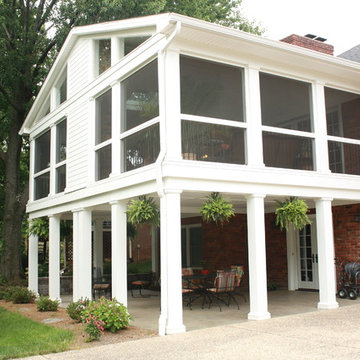
Источник вдохновения для домашнего уюта: большой двор на заднем дворе в классическом стиле с покрытием из бетонных плит и навесом
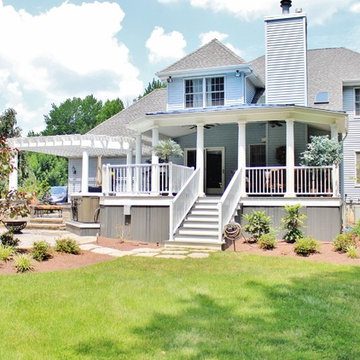
There is enough to love about this space to keep you busy all year round! Indulge in differing outdoor activities with this backyard retreat! With this project, you can enjoy the covered patio all year round, as well as have a relaxing time in this spacious hot tub!
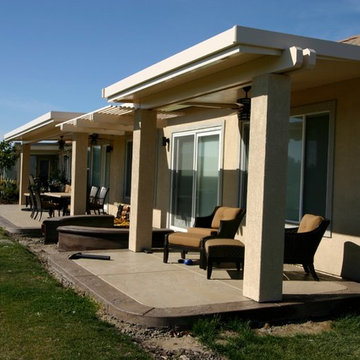
uninsulated/lattice combo cover. Curved lattice section
Источник вдохновения для домашнего уюта: двор среднего размера на заднем дворе в стиле неоклассика (современная классика) с покрытием из бетонных плит и навесом
Источник вдохновения для домашнего уюта: двор среднего размера на заднем дворе в стиле неоклассика (современная классика) с покрытием из бетонных плит и навесом
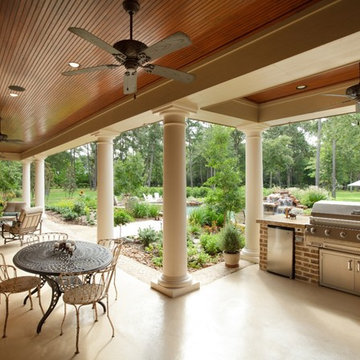
Kolanowski Studio
Свежая идея для дизайна: большой двор на заднем дворе в классическом стиле с летней кухней, покрытием из бетонных плит и навесом - отличное фото интерьера
Свежая идея для дизайна: большой двор на заднем дворе в классическом стиле с летней кухней, покрытием из бетонных плит и навесом - отличное фото интерьера
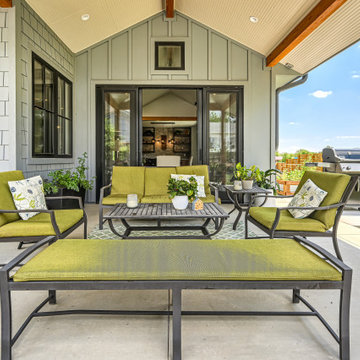
Rodwin Architecture & Skycastle Homes
Location: Louisville, Colorado, USA
This 3,800 sf. modern farmhouse on Roosevelt Ave. in Louisville is lovingly called "Teddy Homesevelt" (AKA “The Ted”) by its owners. The ground floor is a simple, sunny open concept plan revolving around a gourmet kitchen, featuring a large island with a waterfall edge counter. The dining room is anchored by a bespoke Walnut, stone and raw steel dining room storage and display wall. The Great room is perfect for indoor/outdoor entertaining, and flows out to a large covered porch and firepit.
The homeowner’s love their photogenic pooch and the custom dog wash station in the mudroom makes it a delight to take care of her. In the basement there’s a state-of-the art media room, starring a uniquely stunning celestial ceiling and perfectly tuned acoustics. The rest of the basement includes a modern glass wine room, a large family room and a giant stepped window well to bring the daylight in.
The Ted includes two home offices: one sunny study by the foyer and a second larger one that doubles as a guest suite in the ADU above the detached garage.
The home is filled with custom touches: the wide plank White Oak floors merge artfully with the octagonal slate tile in the mudroom; the fireplace mantel and the Great Room’s center support column are both raw steel I-beams; beautiful Doug Fir solid timbers define the welcoming traditional front porch and delineate the main social spaces; and a cozy built-in Walnut breakfast booth is the perfect spot for a Sunday morning cup of coffee.
The two-story custom floating tread stair wraps sinuously around a signature chandelier, and is flooded with light from the giant windows. It arrives on the second floor at a covered front balcony overlooking a beautiful public park. The master bedroom features a fireplace, coffered ceilings, and its own private balcony. Each of the 3-1/2 bathrooms feature gorgeous finishes, but none shines like the master bathroom. With a vaulted ceiling, a stunningly tiled floor, a clean modern floating double vanity, and a glass enclosed “wet room” for the tub and shower, this room is a private spa paradise.
This near Net-Zero home also features a robust energy-efficiency package with a large solar PV array on the roof, a tight envelope, Energy Star windows, electric heat-pump HVAC and EV car chargers.
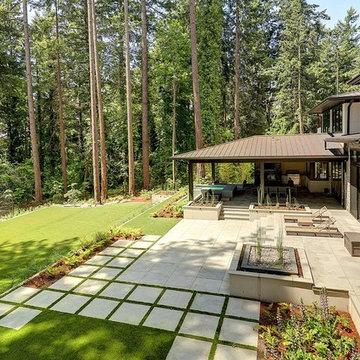
На фото: большой двор на заднем дворе в современном стиле с летней кухней, мощением тротуарной плиткой и навесом
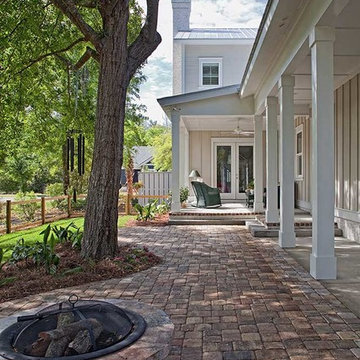
This home is a little something special. Located in Stock Farm, it the heart of Old Town Bluffton, this home melds traditional elements of a Lowcountry home with a contemporary twist.
Traditional Lowcountry color palette on the outside, modern, clean and sleek on the inside.
This home proves that melding design styles is not only possible but produces beautiful, and livable, results.
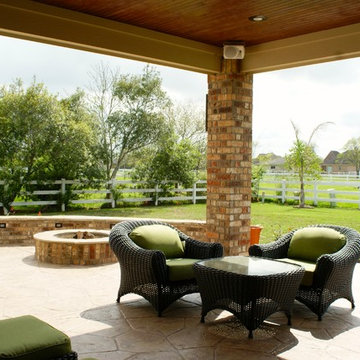
Fire feature with a low retaining wall, excellent for additional seating. Sound system.
Свежая идея для дизайна: двор на заднем дворе в стиле неоклассика (современная классика) с местом для костра, покрытием из декоративного бетона и навесом - отличное фото интерьера
Свежая идея для дизайна: двор на заднем дворе в стиле неоклассика (современная классика) с местом для костра, покрытием из декоративного бетона и навесом - отличное фото интерьера

This project is a skillion style roof with an outdoor kitchen, entertainment, heaters, and gas fireplace! It has a super modern look with the white stone on the kitchen and fireplace that complements the house well.
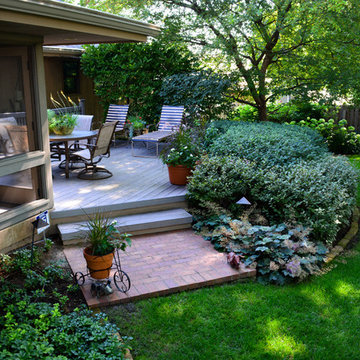
Photo Credit: Ryan Corrigan
Свежая идея для дизайна: двор среднего размера на заднем дворе в классическом стиле с настилом и навесом - отличное фото интерьера
Свежая идея для дизайна: двор среднего размера на заднем дворе в классическом стиле с настилом и навесом - отличное фото интерьера
Фото: зеленый двор с навесом
9
