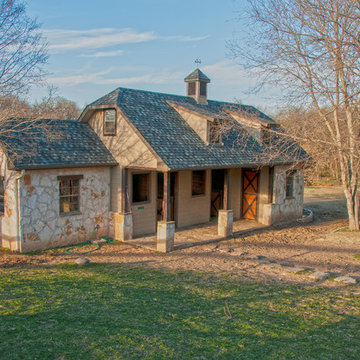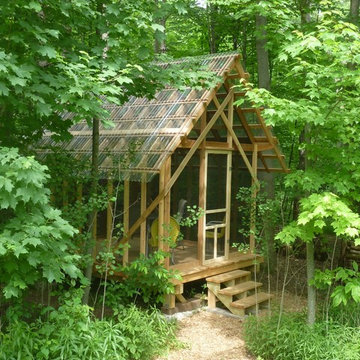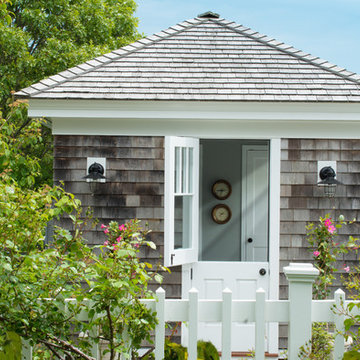Фото: зеленый домик для гостей
Сортировать:
Бюджет
Сортировать:Популярное за сегодня
1 - 20 из 297 фото
1 из 3

Свежая идея для дизайна: отдельно стоящий домик для гостей в стиле ретро - отличное фото интерьера
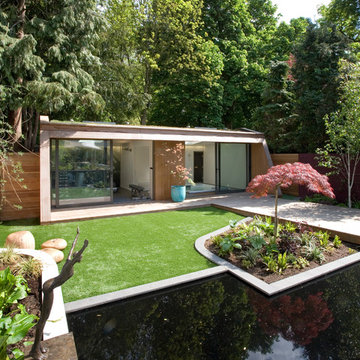
Graham Gaunt
Источник вдохновения для домашнего уюта: отдельно стоящий домик для гостей среднего размера в современном стиле
Источник вдохновения для домашнего уюта: отдельно стоящий домик для гостей среднего размера в современном стиле
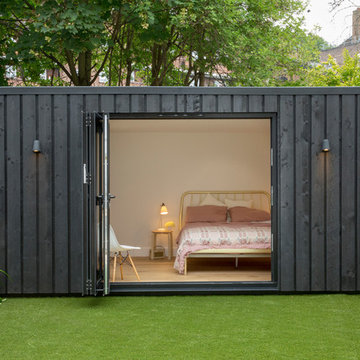
Свежая идея для дизайна: отдельно стоящий домик для гостей в современном стиле - отличное фото интерьера
The client added a nice picnic table and outdoor seating for their guests. The shed consists of a bedroom, a small office and a bathroom. Here's a view from the main house.
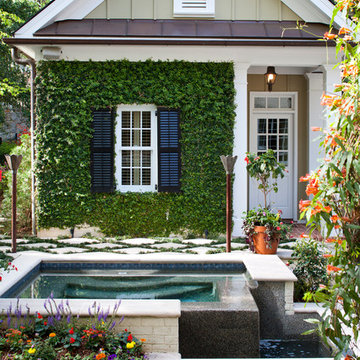
© Jeff Herr Photo
Идея дизайна: отдельно стоящий домик для гостей в классическом стиле
Идея дизайна: отдельно стоящий домик для гостей в классическом стиле

Nick Glimenakis
На фото: маленький отдельно стоящий домик для гостей в стиле кантри для на участке и в саду
На фото: маленький отдельно стоящий домик для гостей в стиле кантри для на участке и в саду

A simple exterior with glass, steel, concrete, and stucco creates a welcoming vibe.
На фото: маленький отдельно стоящий домик для гостей в современном стиле для на участке и в саду с
На фото: маленький отдельно стоящий домик для гостей в современном стиле для на участке и в саду с
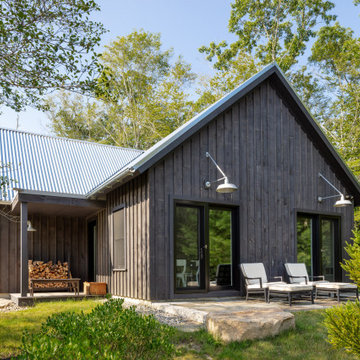
Guest Cottage /
Photographer: Robert Brewster Photography /
Architect: Matthew McGeorge, McGeorge Architecture Interiors
На фото: большой отдельно стоящий домик для гостей в стиле кантри с
На фото: большой отдельно стоящий домик для гостей в стиле кантри с
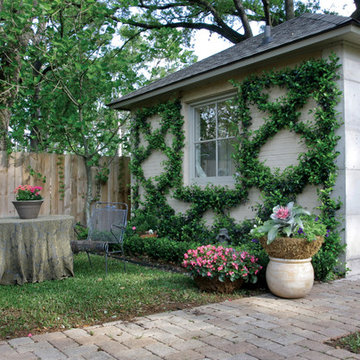
This a later shot of the "little house" -- a wonderful guest quarters with a bath. This space has served as an temporary workspace/studio for an artist displaced from New Orleans by Hurricane Katrina, a virtually sound-proof music studio and a Mancave. Photo by Chad Chenier
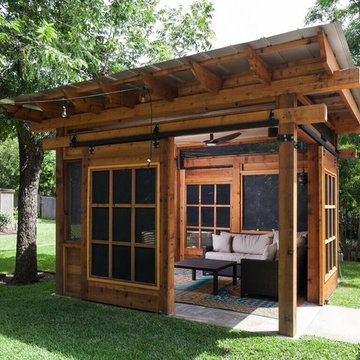
Built by Best Austin Handyman
Свежая идея для дизайна: отдельно стоящий домик для гостей среднего размера в стиле модернизм с мастерской - отличное фото интерьера
Свежая идея для дизайна: отдельно стоящий домик для гостей среднего размера в стиле модернизм с мастерской - отличное фото интерьера
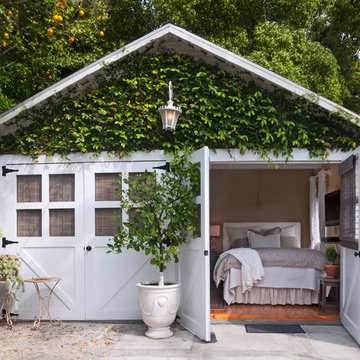
Photo: Carolyn Reyes © 2015 Houzz
Пример оригинального дизайна: отдельно стоящий домик для гостей в стиле шебби-шик
Пример оригинального дизайна: отдельно стоящий домик для гостей в стиле шебби-шик
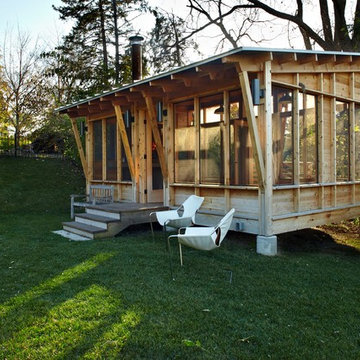
Project by Home Tailors Building & Remodeling + M.Valdes Architects
Photos by George Heinrich Photography
На фото: домик для гостей в стиле рустика с
На фото: домик для гостей в стиле рустика с

2 Bedroom granny Flat with merbau deck
Пример оригинального дизайна: отдельно стоящий домик для гостей среднего размера в современном стиле
Пример оригинального дизайна: отдельно стоящий домик для гостей среднего размера в современном стиле
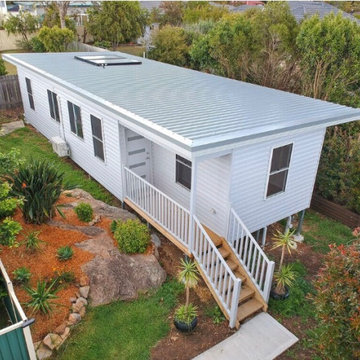
3 bedroom granny flat
Свежая идея для дизайна: отдельно стоящий домик для гостей среднего размера в стиле модернизм - отличное фото интерьера
Свежая идея для дизайна: отдельно стоящий домик для гостей среднего размера в стиле модернизм - отличное фото интерьера
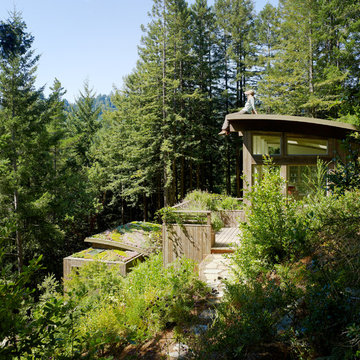
Photos by Joe Fletcher
General Contractor: JP Builders, Inc.
( http://www.houzz.com/pro/jpbuilders/jp-builders-inc)

At 8.15 meters by 4.65 meters, this is a pretty big garden room! It is also a very striking one. It was designed and built by Swift Garden Rooms in close collaboration with their clients.
Designed to be a home office, the customers' brief was that the building could also be used as an occasional guest bedroom.
Swift Garden Rooms have a Project Planner where you specify the features you would like your garden room to have. When completing the Project Planner, Swift's client said that they wanted to create a garden room with lots of glazing.
The Swift team made this happen with a large set of powder-coated aluminum sliding doors on the front wall and a smaller set of sliding doors on the sidewall. These have been positioned to create a corner of glazing.
Beside the sliding doors on the front wall, a clever triangular window has been positioned. The way this butts into the Cedar cladding is clever. To us, it looks like the Cedar cladding has been folded back to reveal the window!
The sliding doors lead out onto a custom-designed, grey composite deck area. This helps connect the garden room with the garden it sits in.
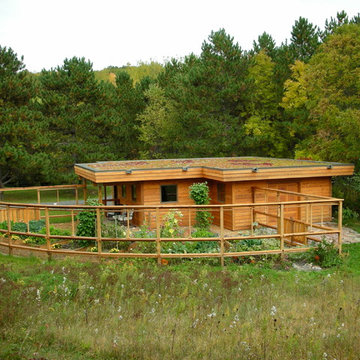
Green roof in full sun is harder than in the shade.
Sterilized shale is used here over slightly sloped rubber membrane with sedum plants plugged into shale and then watered with drip irrigation for first two summers depending on rain amount. Garden fence holds back deer, rabbits and ground hogs. Roof scuppers provide water to the butterfly garden. Raised beds mean less bending over and better weed control.
tkd
Фото: зеленый домик для гостей
1
