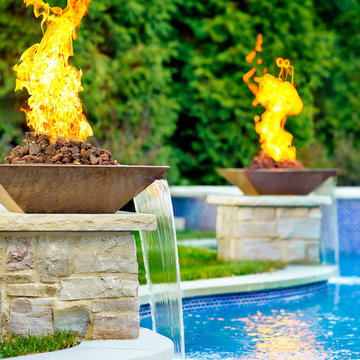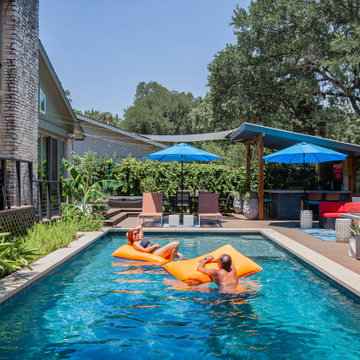Фото: зеленый бассейн в стиле неоклассика (современная классика)
Сортировать:
Бюджет
Сортировать:Популярное за сегодня
21 - 40 из 4 309 фото
1 из 3
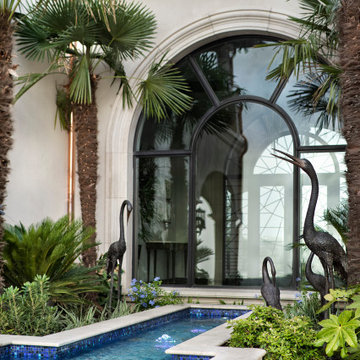
На фото: огромный бассейн в форме фасоли на заднем дворе в стиле неоклассика (современная классика) с джакузи и покрытием из каменной брусчатки с
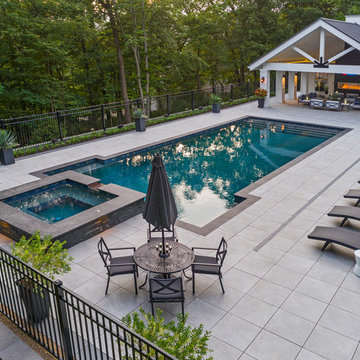
На фото: большой спортивный, прямоугольный бассейн на заднем дворе в стиле неоклассика (современная классика) с домиком у бассейна и мощением тротуарной плиткой с
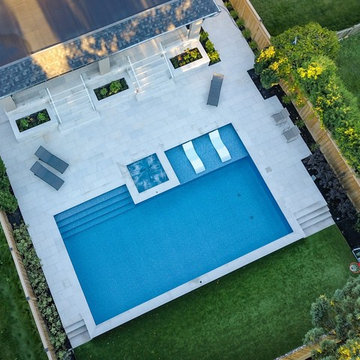
It took the entire season to complete the backyard of this new home in Ancaster. Not from production delays, but rather the owner’s unrelenting commitment to perfection. He wanted to ensure every single element brought functional practicality to his carefully planned vision of backyard luxury leisure living.
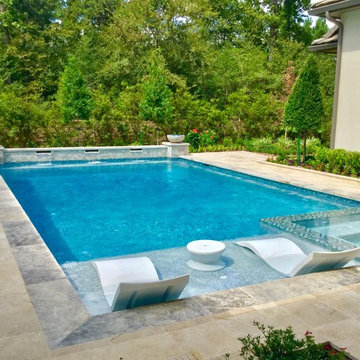
Пример оригинального дизайна: большой спортивный, прямоугольный бассейн на заднем дворе в стиле неоклассика (современная классика) с фонтаном и покрытием из каменной брусчатки
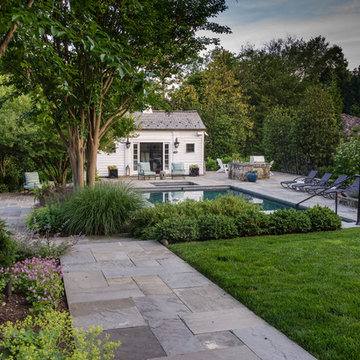
©Melissa Clark Photography. All rights reserved.
На фото: большой спортивный, прямоугольный бассейн на заднем дворе в стиле неоклассика (современная классика) с покрытием из каменной брусчатки с
На фото: большой спортивный, прямоугольный бассейн на заднем дворе в стиле неоклассика (современная классика) с покрытием из каменной брусчатки с
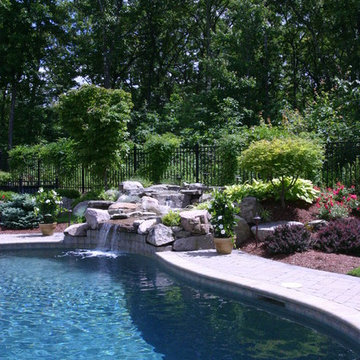
Идея дизайна: огромный бассейн в форме фасоли на заднем дворе в стиле неоклассика (современная классика) с фонтаном и покрытием из каменной брусчатки
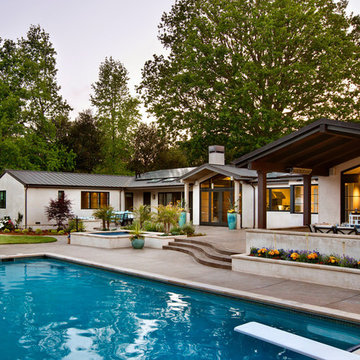
Bernard Andre
Пример оригинального дизайна: прямоугольный бассейн среднего размера на заднем дворе в стиле неоклассика (современная классика) с покрытием из бетонных плит
Пример оригинального дизайна: прямоугольный бассейн среднего размера на заднем дворе в стиле неоклассика (современная классика) с покрытием из бетонных плит
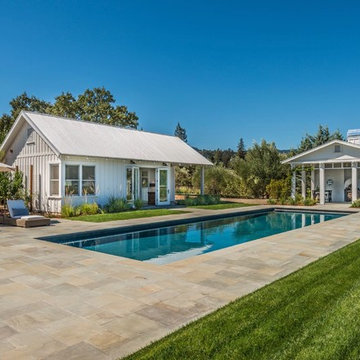
My client for this project was a builder/ developer. He had purchased a flat two acre parcel with vineyards that was within easy walking distance of downtown St. Helena. He planned to “build for sale” a three bedroom home with a separate one bedroom guest house, a pool and a pool house. He wanted a modern type farmhouse design that opened up to the site and to the views of the hills beyond and to keep as much of the vineyards as possible. The house was designed with a central Great Room consisting of a kitchen area, a dining area, and a living area all under one roof with a central linear cupola to bring natural light into the middle of the room. One approaches the entrance to the home through a small garden with water features on both sides of a path that leads to a covered entry porch and the front door. The entry hall runs the length of the Great Room and serves as both a link to the bedroom wings, the garage, the laundry room and a small study. The entry hall also serves as an art gallery for the future owner. An interstitial space between the entry hall and the Great Room contains a pantry, a wine room, an entry closet, an electrical room and a powder room. A large deep porch on the pool/garden side of the house extends most of the length of the Great Room with a small breakfast Room at one end that opens both to the kitchen and to this porch. The Great Room and porch open up to a swimming pool that is on on axis with the front door.
The main house has two wings. One wing contains the master bedroom suite with a walk in closet and a bathroom with soaking tub in a bay window and separate toilet room and shower. The other wing at the opposite end of the househas two children’s bedrooms each with their own bathroom a small play room serving both bedrooms. A rear hallway serves the children’s wing, a Laundry Room and a Study, the garage and a stair to an Au Pair unit above the garage.
A separate small one bedroom guest house has a small living room, a kitchen, a toilet room to serve the pool and a small covered porch. The bedroom is ensuite with a full bath. This guest house faces the side of the pool and serves to provide privacy and block views ofthe neighbors to the east. A Pool house at the far end of the pool on the main axis of the house has a covered sitting area with a pizza oven, a bar area and a small bathroom. Vineyards were saved on all sides of the house to help provide a private enclave within the vines.
The exterior of the house has simple gable roofs over the major rooms of the house with sloping ceilings and large wooden trusses in the Great Room and plaster sloping ceilings in the bedrooms. The exterior siding through out is painted board and batten siding similar to farmhouses of other older homes in the area.
Clyde Construction: General Contractor
Photographed by: Paul Rollins
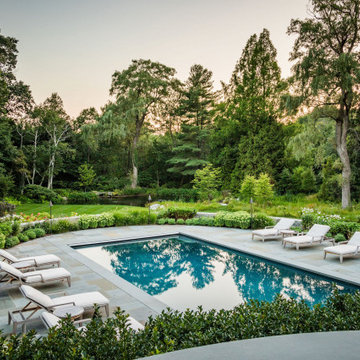
Идея дизайна: прямоугольный бассейн в стиле неоклассика (современная классика) с покрытием из каменной брусчатки
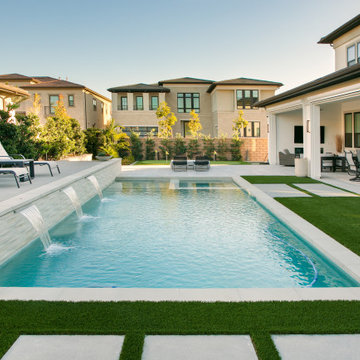
Welcome to 'Poolside Paradise,' where a beautiful pool nestles seamlessly in a cozy backyard setting. This design highlights how massive glass door systems can effortlessly link the interior of the house with the outdoors, creating a unified, expansive feel. Ideal for those seeking a relaxed yet stylish backyard nook, it showcases that even in smaller spaces, grandeur is achievable with the right design touch.
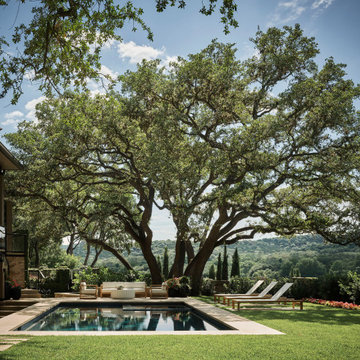
Свежая идея для дизайна: бассейн в стиле неоклассика (современная классика) - отличное фото интерьера
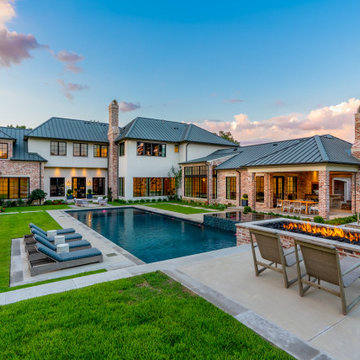
Пример оригинального дизайна: прямоугольный бассейн в стиле неоклассика (современная классика) с джакузи
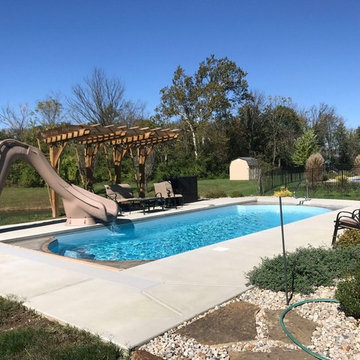
На фото: спортивный, прямоугольный бассейн на заднем дворе в стиле неоклассика (современная классика) с водной горкой и покрытием из декоративного бетона с
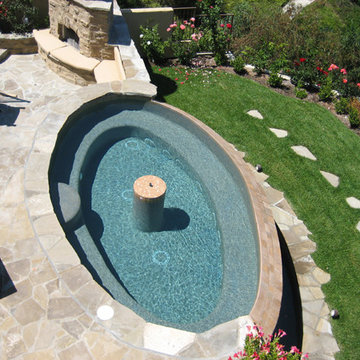
Источник вдохновения для домашнего уюта: спортивный, круглый бассейн среднего размера на заднем дворе в стиле неоклассика (современная классика) с покрытием из каменной брусчатки
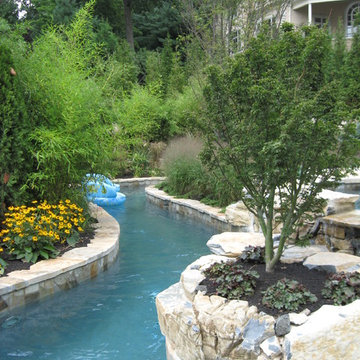
Пример оригинального дизайна: огромный естественный бассейн произвольной формы на заднем дворе в стиле неоклассика (современная классика) с фонтаном и покрытием из каменной брусчатки
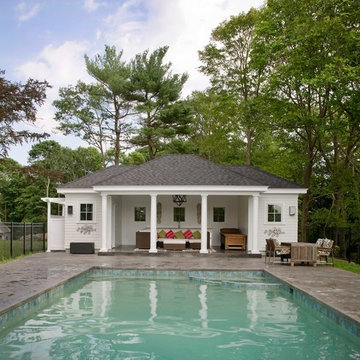
Major gut renovation of this coastal estate preserved its basic layout while expanding the kitchen. A veranda and a pair of gazebos were also added to the home to maximize outdoor living and the water views. The interior merged the homeowners eclectic style with the traditional style of the home.
Photographer: James R. Salomon
Contractor: Carl Anderson, Anderson Contracting Services
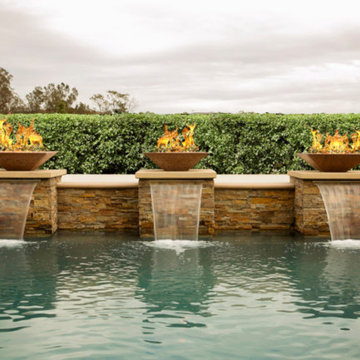
На фото: прямоугольный, спортивный бассейн среднего размера на заднем дворе в стиле неоклассика (современная классика) с покрытием из каменной брусчатки и фонтаном
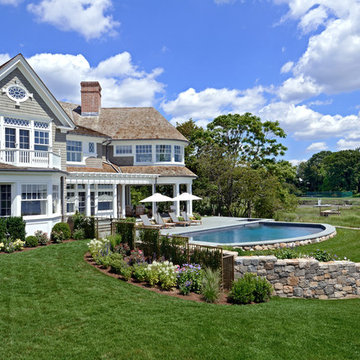
HOBI Award 2014 - Winner - Best Custom Home 12,000- 14,000 sf
HOBI Award 2014 - Winner - Best Exterior Home Feature
Charles Hilton Architects
Woodruff/Brown Architectural Photography
Фото: зеленый бассейн в стиле неоклассика (современная классика)
2
