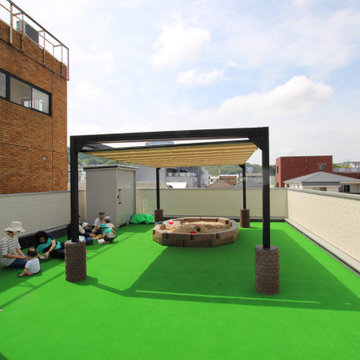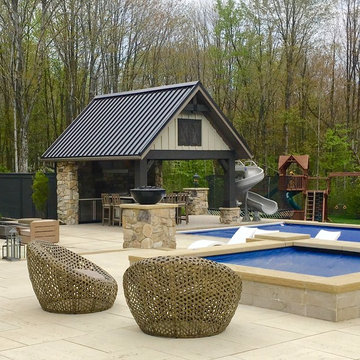Сортировать:
Бюджет
Сортировать:Популярное за сегодня
41 - 60 из 1 216 фото
1 из 3
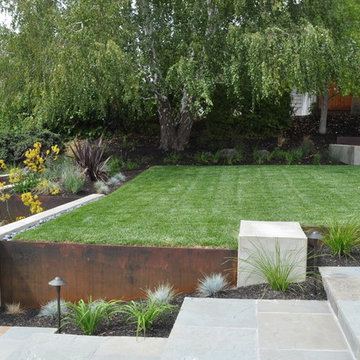
Frontyard Landscape with Corten Steel and Smooth stucco walls with Bluestone steps and water feature.
Пример оригинального дизайна: участок и сад в стиле лофт
Пример оригинального дизайна: участок и сад в стиле лофт
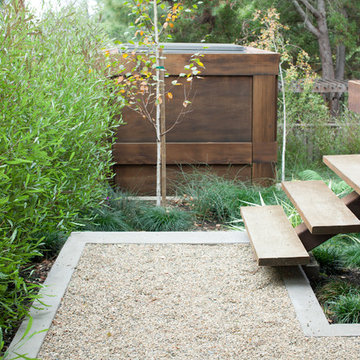
Свежая идея для дизайна: участок и сад в стиле лофт с покрытием из гравия - отличное фото интерьера
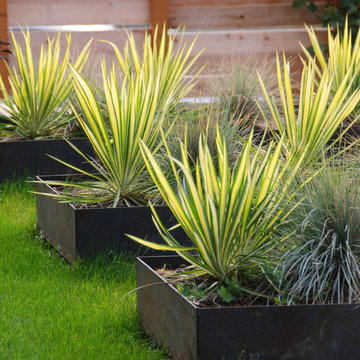
Стильный дизайн: участок и сад в стиле лофт с растениями в контейнерах - последний тренд
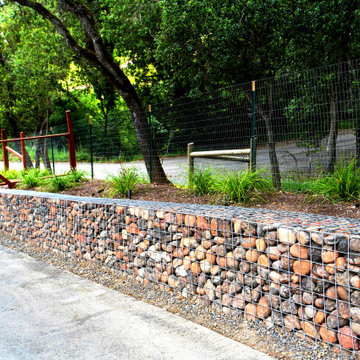
Set in wine country's chic little town of Healdsburg, this new home shows off sharp modern industrial flavors, using unique features like a welded wire-encased river rock fence and wood-textured concrete walls. Making use of strategic greenery, mixed ground cover options, and incorporating strong notable features, this landscaping shows off the owner’s need for stylish yet minimalist installations.
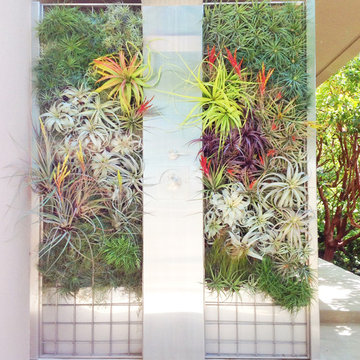
Bringing the indoors out with this Air plant designed shower by Brandon Pruett. This is an extremely low maintenance since the shower will hydrate the air plants so no need to water them.
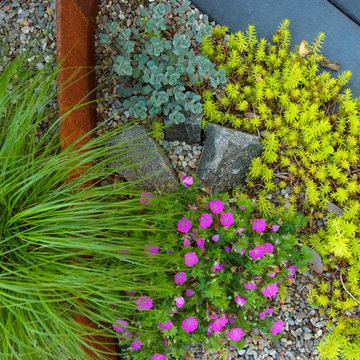
Top Kat Photo
Свежая идея для дизайна: участок и сад в стиле лофт - отличное фото интерьера
Свежая идея для дизайна: участок и сад в стиле лофт - отличное фото интерьера
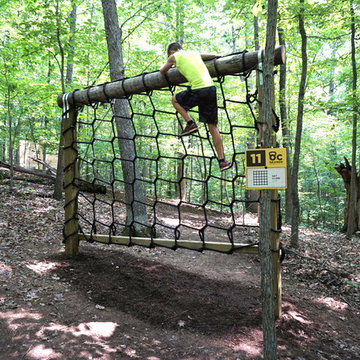
For a family who believes fitness is not only an essential part of life but also a fun opportunity for the whole family to connect, build and achieve greatness together there is nothing better than a custom designed obstacle course right in your back yard.
THEME
The theme of this half mile trail through the woods is evident in the fun, creative and all-inclusive obstacles hidden in the natural flow of the land around this amazing family home. The course was created with adults and children, advanced and beginner athletes, competitive and entertaining events all accounted for. Each of the 13 obstacles was designed to be challenging no matter the size, skill or ability of the athlete lucky enough to run the course.
FOCUS
The focus for this family was to create an outdoor adventure that could be an athletic, social and personal outlet for their entire family while maintaining the natural beauty of the landscape and without altering the sweeping views from the home. The large scale of the challenging obstacles is camouflaged within the landscape using the rolling hills and mature trees as a natural curtain in every season. The beauty of the course does not diminish the functional and demanding nature of the obstacles which are designed to focus on multiple strength, agility, and cardio fitness abilities and intensities.
STORAGE
The start of the trail includes a raised training area offering a dedicated space clear from the ground to place bags, mats and other equipment used during the run. A small all-terrain storage cart was provided for use with 6 yoga mats, 3 medicine balls of various weights, rings, sprinting cones, and a large digital timer to record laps.
GROWTH
The course was designed to provide an athletic and fun challenge for children, teens and adults no matter their experience or athletic prowess. This course offers competitive athletes a challenge and budding athletes an opportunity to experience and ignite their passion for physical activity. Initially the concept for the course was focused on the youngest of the family however as the design grew so did the obstacles and now it is a true family experience that will meet their adapting needs for years. Each obstacle is paired with an instructional sign directing the runners in proper use of the obstacle, adaptations for skill levels and tips on form. These signs are all customized for this course and are printed on metal to ensure they last for many years.
SAFETY
Safety is crucial for all physical activity and an obstacle course of this scale presents unique safety concerns. Children should always be supervised when participating in an adventure on the course however additional care was paid to details on the course to ensure everyone has a great time. All of the course obstacles have been created with pressure treated lumber that will withstand the seasonal poundings. All footer pilings that support obstacles have been placed into the ground between 3 to 4 feet (.9 to 1.2 meters) and each piling has 2 to 3 bags of concrete (totaling over 90 bags used throughout the course) ensuring stability of the structure and safety of the participants. Additionally, all obstacle lumber has been given rounded corners and sanded down offering less splintering and more time for everyone to enjoy the course.
This athletic and charismatic family strives to incorporate a healthy active lifestyle into their daily life and this obstacle course offers their family an opportunity to strengthen themselves and host some memorable and active events at their amazing home.
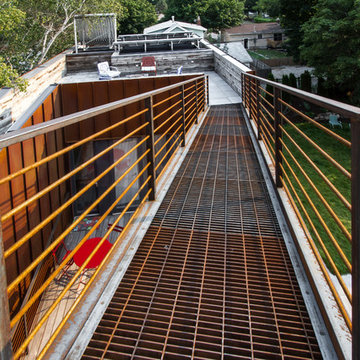
Photos by Steven Begleiter
Свежая идея для дизайна: терраса на крыше, на крыше в стиле лофт без защиты от солнца - отличное фото интерьера
Свежая идея для дизайна: терраса на крыше, на крыше в стиле лофт без защиты от солнца - отличное фото интерьера
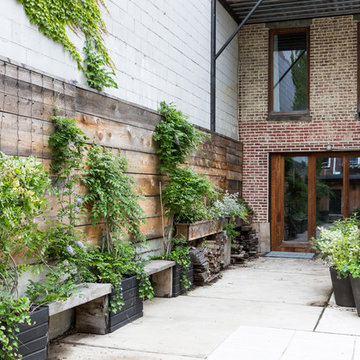
Gut renovation of 1880's townhouse. New vertical circulation and dramatic rooftop skylight bring light deep in to the middle of the house. A new stair to roof and roof deck complete the light-filled vertical volume. Programmatically, the house was flipped: private spaces and bedrooms are on lower floors, and the open plan Living Room, Dining Room, and Kitchen is located on the 3rd floor to take advantage of the high ceiling and beautiful views. A new oversized front window on 3rd floor provides stunning views across New York Harbor to Lower Manhattan.
The renovation also included many sustainable and resilient features, such as the mechanical systems were moved to the roof, radiant floor heating, triple glazed windows, reclaimed timber framing, and lots of daylighting.
All photos: Lesley Unruh http://www.unruhphoto.com/
Идея дизайна: большая терраса на крыше, на крыше в стиле лофт с растениями в контейнерах и защитой от солнца без защиты от солнца
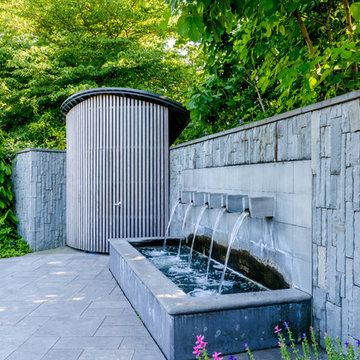
Свежая идея для дизайна: большой двор на внутреннем дворе в стиле лофт с фонтаном и мощением тротуарной плиткой без защиты от солнца - отличное фото интерьера
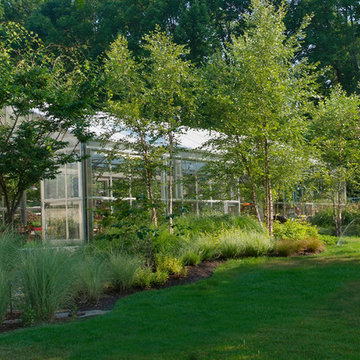
A view looking north to the greenhouse.
Top Kat Photo
Идея дизайна: участок и сад в стиле лофт
Идея дизайна: участок и сад в стиле лофт
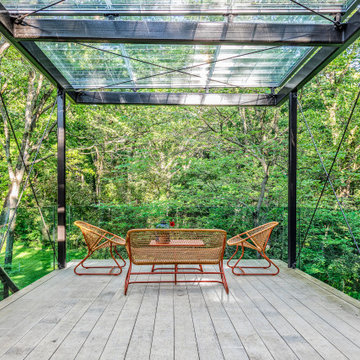
A sun-filtering specialty glass developed by the University of Michigan was used as the canopy to provide rain, heat and UV shelter. Builder: Meadowlark Design+Build. Architecture: PLY+. Photography: Sean Carter
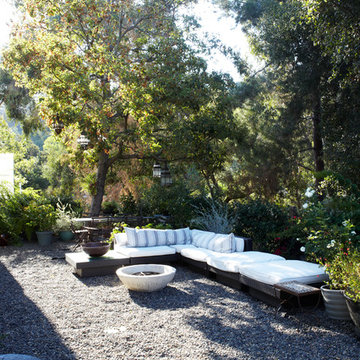
Идея дизайна: летний засухоустойчивый сад среднего размера на заднем дворе в стиле лофт с местом для костра, полуденной тенью и покрытием из гравия
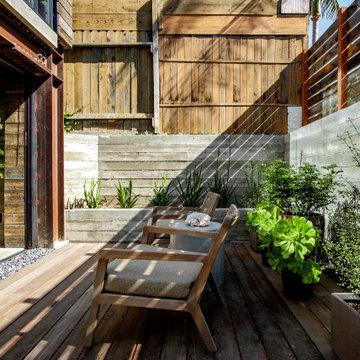
На фото: терраса среднего размера в стиле лофт с перегородкой для приватности и деревянными перилами без защиты от солнца
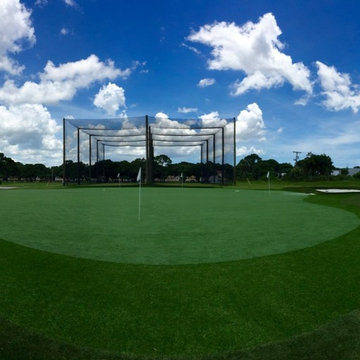
Jim Walton
Свежая идея для дизайна: большая солнечная спортивная площадка на заднем дворе в стиле лофт с хорошей освещенностью - отличное фото интерьера
Свежая идея для дизайна: большая солнечная спортивная площадка на заднем дворе в стиле лофт с хорошей освещенностью - отличное фото интерьера
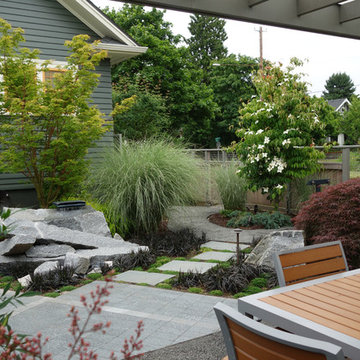
Corner lot
Пример оригинального дизайна: тенистый, летний регулярный сад среднего размера на заднем дворе в стиле лофт с мощением тротуарной плиткой
Пример оригинального дизайна: тенистый, летний регулярный сад среднего размера на заднем дворе в стиле лофт с мощением тротуарной плиткой
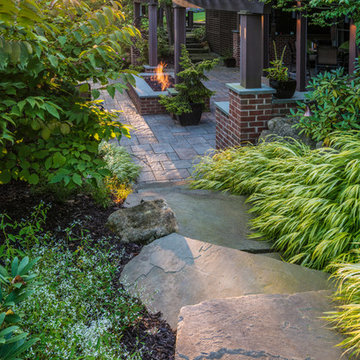
На фото: большая пергола во дворе частного дома на боковом дворе в стиле лофт с летней кухней и покрытием из каменной брусчатки
Фото: зеленые экстерьеры в стиле лофт
3






