Фото: зеленые экстерьеры с мощением клинкерной брусчаткой
Сортировать:
Бюджет
Сортировать:Популярное за сегодня
101 - 120 из 13 079 фото
1 из 3
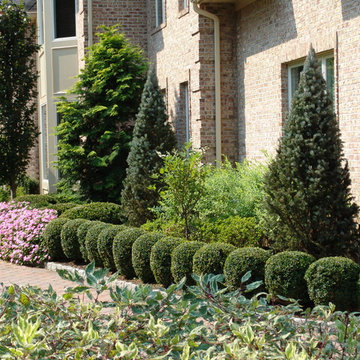
На фото: большой участок и сад на переднем дворе в классическом стиле с подъездной дорогой, мощением клинкерной брусчаткой и полуденной тенью
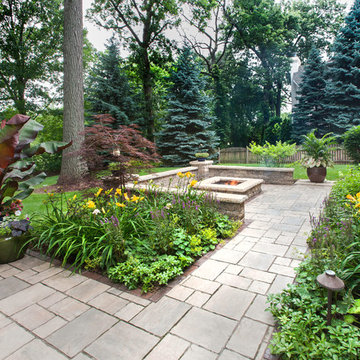
The primary patio space narrows into a walkway connecting to the fire pit. The planting beds on both side help define and separate the spaces. Photo courtesy of Mike Crews Photography.
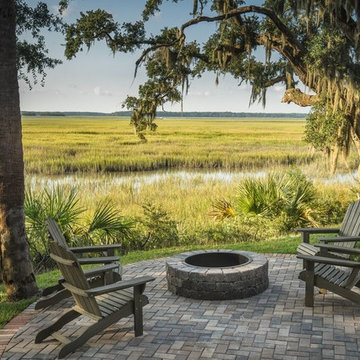
Пример оригинального дизайна: двор среднего размера на заднем дворе в морском стиле с местом для костра и мощением клинкерной брусчаткой без защиты от солнца
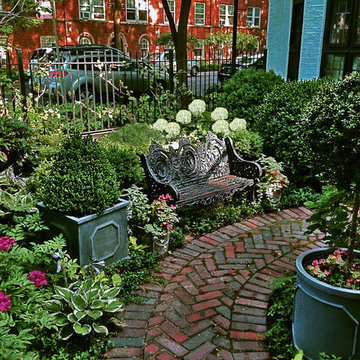
Пример оригинального дизайна: маленький тенистый регулярный сад на переднем дворе в классическом стиле с мощением клинкерной брусчаткой для на участке и в саду
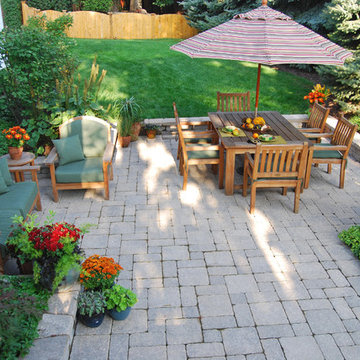
Свежая идея для дизайна: маленький двор на внутреннем дворе в классическом стиле с растениями в контейнерах и мощением клинкерной брусчаткой без защиты от солнца для на участке и в саду - отличное фото интерьера
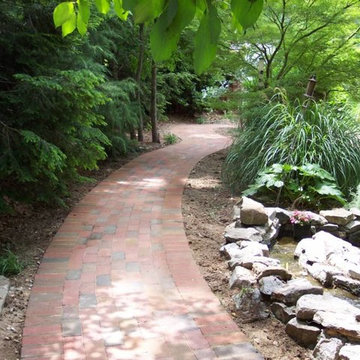
Стильный дизайн: участок и сад на внутреннем дворе в классическом стиле с садовой дорожкой или калиткой и мощением клинкерной брусчаткой - последний тренд
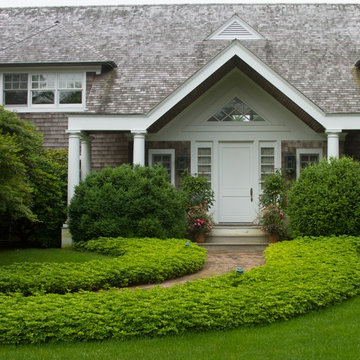
Gracefully curved brick front path bordered by pachysandra, boxwood, rhododendron
Источник вдохновения для домашнего уюта: участок и сад в классическом стиле с мощением клинкерной брусчаткой
Источник вдохновения для домашнего уюта: участок и сад в классическом стиле с мощением клинкерной брусчаткой
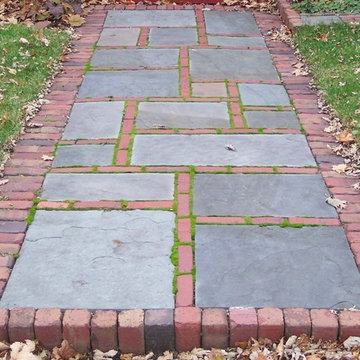
WWW.LONDONSTONEWORKS.COM
На фото: двор среднего размера на заднем дворе в классическом стиле с мощением клинкерной брусчаткой без защиты от солнца с
На фото: двор среднего размера на заднем дворе в классическом стиле с мощением клинкерной брусчаткой без защиты от солнца с
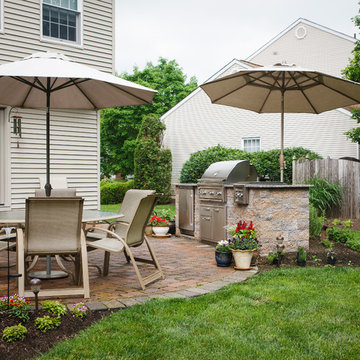
With a grill like that, why wouldn't you want to spend all your time outdoors. Great space to host guests. Make the most of your backyard with a personalized grilling area, seating area, and patio. We used earth tones and plenty of flowers to create an open and inviting outdoor area. Stainless steel appliances complete the look, and make this outdoor area the place to be each summer.
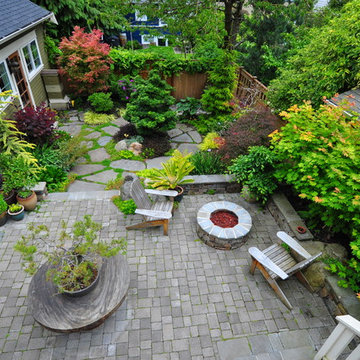
Свежая идея для дизайна: большой двор на заднем дворе в стиле кантри с местом для костра и мощением клинкерной брусчаткой без защиты от солнца - отличное фото интерьера
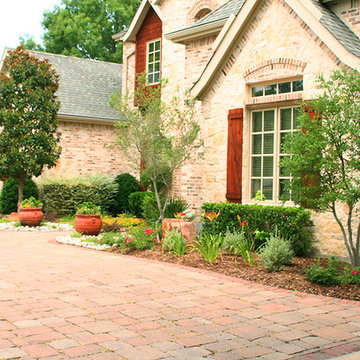
Both blooming and foliage plants were added to this waterwise front landscape renovation.
Стильный дизайн: солнечный, летний участок и сад на переднем дворе с хорошей освещенностью и мощением клинкерной брусчаткой - последний тренд
Стильный дизайн: солнечный, летний участок и сад на переднем дворе с хорошей освещенностью и мощением клинкерной брусчаткой - последний тренд
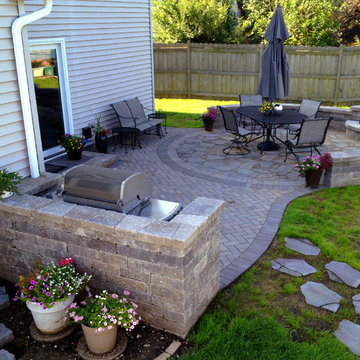
Stunning patio features Holland Stone pavers with an inset Mega Arbel circle. For added definition we designed a double soldiers course to surround the inset circle. The built-in grill surround adds definition to the space and the fire pit surrounded by seat walls creates an inviting space for entertaining. ~ Hoffman Estates, IL
http://chicagoland.archadeck.com/
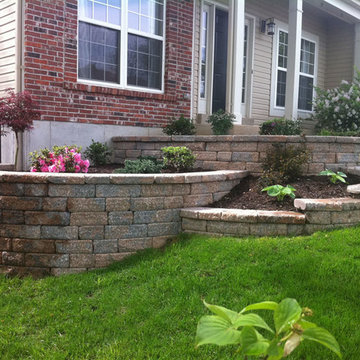
This unique retaining wall design curves around the house and gently slopes down the hill.
Идея дизайна: маленький участок и сад на переднем дворе в классическом стиле с подпорной стенкой, полуденной тенью и мощением клинкерной брусчаткой для на участке и в саду
Идея дизайна: маленький участок и сад на переднем дворе в классическом стиле с подпорной стенкой, полуденной тенью и мощением клинкерной брусчаткой для на участке и в саду
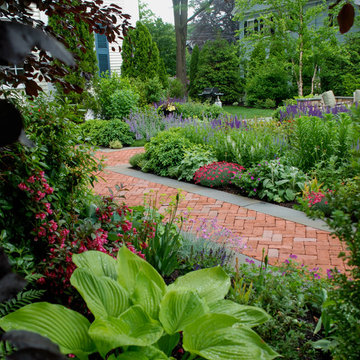
View from under the beech toward the bluestone patio.
Пример оригинального дизайна: солнечный регулярный сад среднего размера на внутреннем дворе в классическом стиле с хорошей освещенностью и мощением клинкерной брусчаткой
Пример оригинального дизайна: солнечный регулярный сад среднего размера на внутреннем дворе в классическом стиле с хорошей освещенностью и мощением клинкерной брусчаткой
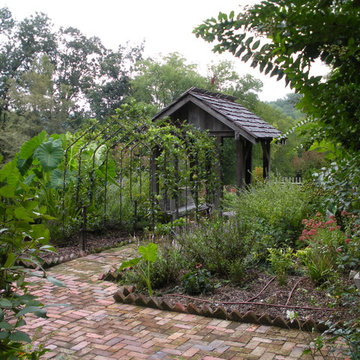
Идея дизайна: солнечный регулярный сад на переднем дворе в стиле рустика с хорошей освещенностью и мощением клинкерной брусчаткой
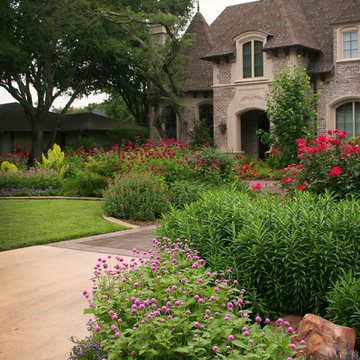
Colorful and lush flowers create a magnificent border along the front drive. We combine both hardy-in-Texas perennials with season color so your landscape is beautiful each season.
The beautiful traditional architecture of this home demanded a lush English style garden design. The deep landscape beds accommodate an abundance of color and foliage interested throughout the year. The clean, contemporary pool design complements the more traditional architecture and landscape design. Put it all together and you have a beautiful and lush retreat for relaxing and entertaining in style.
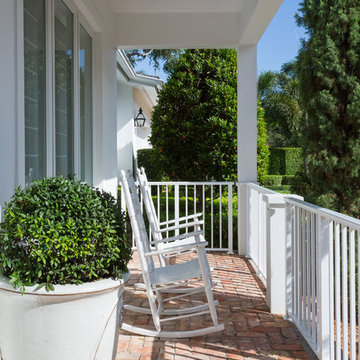
Cozy and welcoming, this Porch is perfect for cool Miami nights.
Photography by Claudia Uribe
Источник вдохновения для домашнего уюта: веранда на переднем дворе в классическом стиле с мощением клинкерной брусчаткой и навесом
Источник вдохновения для домашнего уюта: веранда на переднем дворе в классическом стиле с мощением клинкерной брусчаткой и навесом
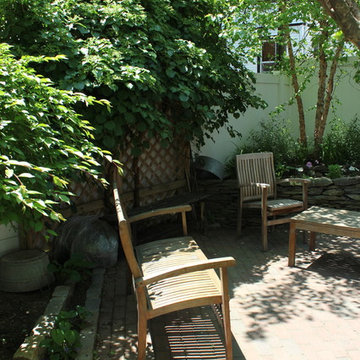
a very simple backyard space with a rustic feel, s natural stone pathway, sitting spaces. We created wood screen panels with climbing roses, hydrangeas, and grapes. a Beautiful slice of Brooklyn
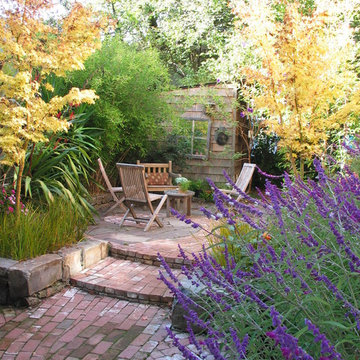
Brick pavers "lead" to raised seating area.
Julianna Fecskes Phillips
www.AboutInsideOut.com
Идея дизайна: участок и сад в классическом стиле с мощением клинкерной брусчаткой
Идея дизайна: участок и сад в классическом стиле с мощением клинкерной брусчаткой
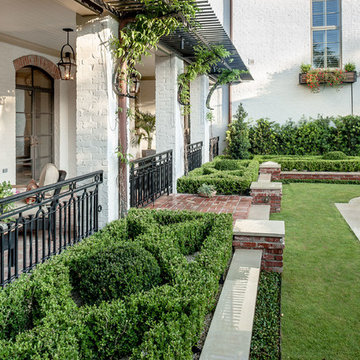
It started with vision. Then arrived fresh sight, seeing what was absent, seeing what was possible. Followed quickly by desire and creativity and know-how and communication and collaboration.
When the Ramsowers first called Exterior Worlds, all they had in mind was an outdoor fountain. About working with the Ramsowers, Jeff Halper, owner of Exterior Worlds says, “The Ramsowers had great vision. While they didn’t know exactly what they wanted, they did push us to create something special for them. I get inspired by my clients who are engaged and focused on design like they were. When you get that kind of inspiration and dialogue, you end up with a project like this one.”
For Exterior Worlds, our design process addressed two main features of the original space—the blank surface of the yard surrounded by looming architecture and plain fencing. With the yard, we dug out the center of it to create a one-foot drop in elevation in which to build a sunken pool. At one end, we installed a spa, lining it with a contrasting darker blue glass tile. Pedestals topped with urns anchor the pool and provide a place for spot color. Jets of water emerge from these pedestals. This moving water becomes a shield to block out urban noises and makes the scene lively. (And the children think it’s great fun to play in them.) On the side of the pool, another fountain, an illuminated basin built of limestone, brick and stainless steel, feeds the pool through three slots.
The pool is counterbalanced by a large plot of grass. What is inventive about this grassy area is its sub-structure. Before putting down the grass, we installed a French drain using grid pavers that pulls water away, an action that keeps the soil from compacting and the grass from suffocating. The entire sunken area is finished off with a border of ground cover that transitions the eye to the limestone walkway and the retaining wall, where we used the same reclaimed bricks found in architectural features of the house.
In the outer border along the fence line, we planted small trees that give the space scale and also hide some unsightly utility infrastructure. Boxwood and limestone gravel were embroidered into a parterre design to underscore the formal shape of the pool. Additionally, we planted a rose garden around the illuminated basin and a color garden for seasonal color at the far end of the yard across from the covered terrace.
To address the issue of the house’s prominence, we added a pergola to the main wing of the house. The pergola is made of solid aluminum, chosen for its durability, and painted black. The Ramsowers had used reclaimed ornamental iron around their front yard and so we replicated its pattern in the pergola’s design. “In making this design choice and also by using the reclaimed brick in the pool area, we wanted to honor the architecture of the house,” says Halper.
We continued the ornamental pattern by building an aluminum arbor and pool security fence along the covered terrace. The arbor’s supports gently curve out and away from the house. It, plus the pergola, extends the structural aspect of the house into the landscape. At the same time, it softens the hard edges of the house and unifies it with the yard. The softening effect is further enhanced by the wisteria vine that will eventually cover both the arbor and the pergola. From a practical standpoint, the pergola and arbor provide shade, especially when the vine becomes mature, a definite plus for the west-facing main house.
This newly-created space is an updated vision for a traditional garden that combines classic lines with the modern sensibility of innovative materials. The family is able to sit in the house or on the covered terrace and look out over the landscaping. To enjoy its pleasing form and practical function. To appreciate its cool, soothing palette, the blues of the water flowing into the greens of the garden with a judicious use of color. And accept its invitation to step out, step down, jump in, enjoy.
Фото: зеленые экстерьеры с мощением клинкерной брусчаткой
6





