Фото: зеленые экстерьеры с мощением клинкерной брусчаткой
Сортировать:
Бюджет
Сортировать:Популярное за сегодня
41 - 60 из 13 079 фото
1 из 3
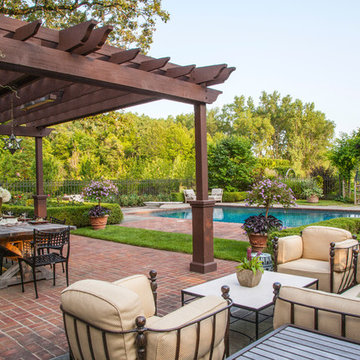
This project represents the evolution of a 10 acre space over more than three decades. It began with the pool and space around it. As the vegetable garden grew, the orchard was established and the display gardens blossomed. The prairie was restored and a kitchen was added to complete the space. Although, it continues to change with a pond next on the design plan. Photo credit: Linda Oyama Bryan
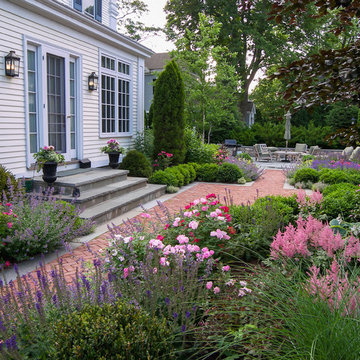
View to the patio through the gardens.
На фото: регулярный сад на внутреннем дворе в классическом стиле с полуденной тенью и мощением клинкерной брусчаткой с
На фото: регулярный сад на внутреннем дворе в классическом стиле с полуденной тенью и мощением клинкерной брусчаткой с
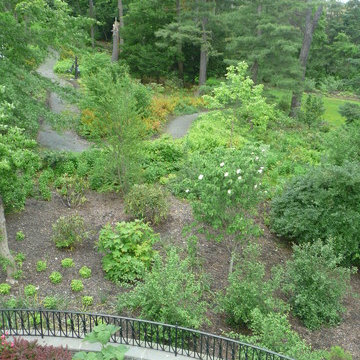
This propery is situated on the south side of Centre Island at the edge of an oak and ash woodlands. orignally, it was three properties having one house and various out buildings. topographically, it more or less continually sloped to the water. Our task was to creat a series of terraces that were to house various functions such as the main house and forecourt, cottage, boat house and utility barns.
The immediate landscape around the main house was largely masonry terraces and flower gardens. The outer landscape was comprised of heavily planted trails and intimate open spaces for the client to preamble through. As the site was largely an oak and ash woods infested with Norway maple and japanese honey suckle we essentially started with tall trees and open ground. Our planting intent was to introduce a variety of understory tree and a heavy shrub and herbaceous layer with an emphisis on planting native material. As a result the feel of the property is one of graciousness with a challenge to explore.
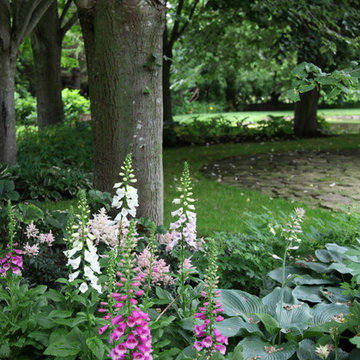
Semi-circle of linden trees planted with surrounding garden beds of shade loving hostas, ferns and Solomon's seal.
Where the lindens end the walking garden begins and the plantings transition to part-shade astilbe, purple coral bells, hosta, bleeding hearts and foxglove (Digitalis)
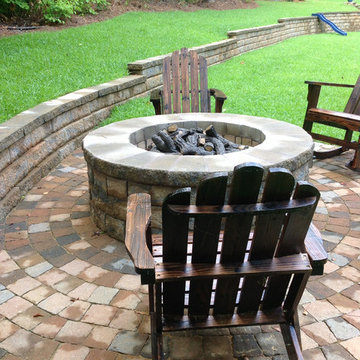
Пример оригинального дизайна: двор среднего размера на заднем дворе в стиле рустика с местом для костра и мощением клинкерной брусчаткой без защиты от солнца
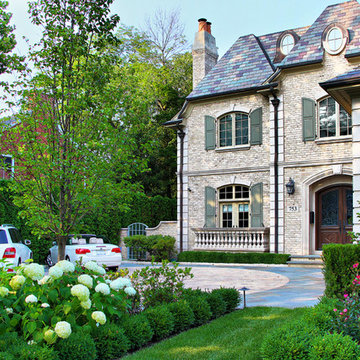
Marco Romani, RLA - Landscape Architect. Design and Construction of Entire Property by: Arrow
Свежая идея для дизайна: регулярный сад на переднем дворе в современном стиле с мощением клинкерной брусчаткой - отличное фото интерьера
Свежая идея для дизайна: регулярный сад на переднем дворе в современном стиле с мощением клинкерной брусчаткой - отличное фото интерьера
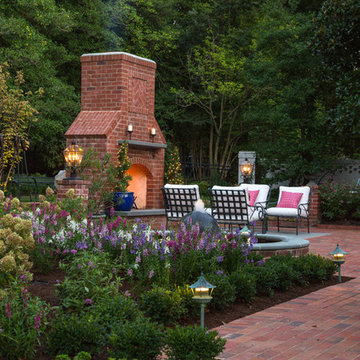
Landscape St. Louis, Inc.
Стильный дизайн: двор на заднем дворе в классическом стиле с мощением клинкерной брусчаткой и уличным камином - последний тренд
Стильный дизайн: двор на заднем дворе в классическом стиле с мощением клинкерной брусчаткой и уличным камином - последний тренд
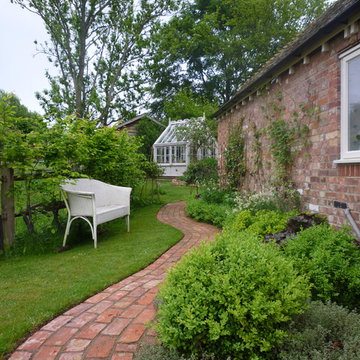
all claudia de yong- long view of meandering brick path leads to a greenhouse, it is planted on one side with hornbeam hedge and the other a bed against wall of house is edged in buxux, with thyme, heuchera palace purple, astrantia, luzula nivea and various climbers
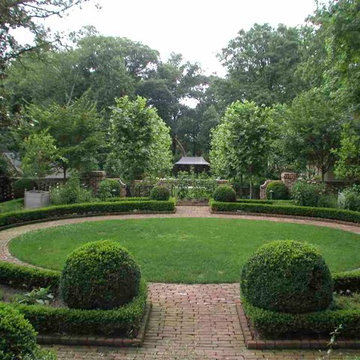
Dargan Landscape Architects
Стильный дизайн: участок и сад на внутреннем дворе в классическом стиле с мощением клинкерной брусчаткой, полуденной тенью и садовой дорожкой или калиткой - последний тренд
Стильный дизайн: участок и сад на внутреннем дворе в классическом стиле с мощением клинкерной брусчаткой, полуденной тенью и садовой дорожкой или калиткой - последний тренд
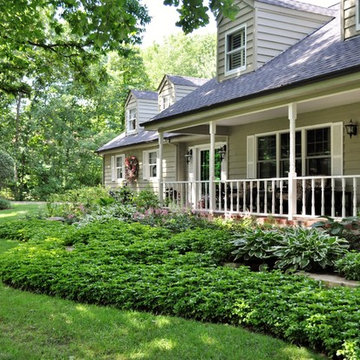
Источник вдохновения для домашнего уюта: тенистый, весенний участок и сад среднего размера на переднем дворе в классическом стиле с растениями в контейнерах и мощением клинкерной брусчаткой
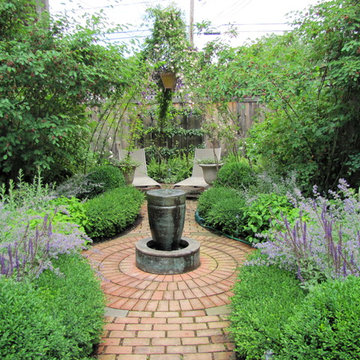
A little gem of garden with 3 rooms with a view from the deck.
Пример оригинального дизайна: участок и сад среднего размера на заднем дворе в классическом стиле с мощением клинкерной брусчаткой
Пример оригинального дизайна: участок и сад среднего размера на заднем дворе в классическом стиле с мощением клинкерной брусчаткой
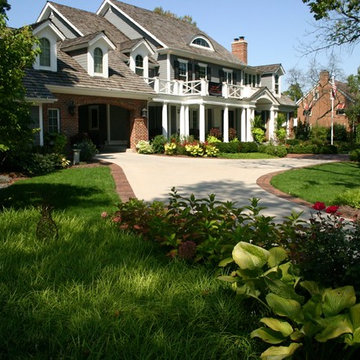
This was a Illinois Landscape Contractors Excellence in Landscape Awards, Gold Award wining project in 2008. This home was also featured on the Glen Ellyn Garden walk.
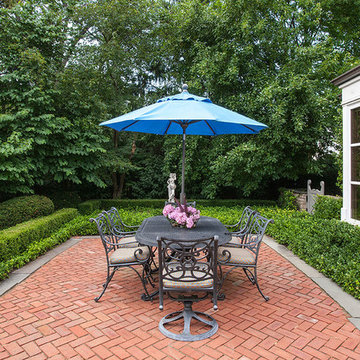
The geometric lines of the home and formal gardens are repeated rhythmically throughout the landscape. Bluestone steps, supported by fieldstone slabs, mirror the angles and proportions of the home's architecture, and create a continuous line with a fieldstone wall and hedge made of boxwood shrubs.
In this setting, (bluestone/)natural stone steps and a natural rock wall allow the garden design to maximize the existing contours of the landscape. Leading from the home and outdoor dining room to the pool and entertaining areas, these broad, low exterior bluestone/stone steps are easily navigated and don't require a railing.
The effect is a bluestone stairway that feels modern and elegant, and reflects the formal garden style seen throughout the landscape. Photo by Linda Oyama Bryan
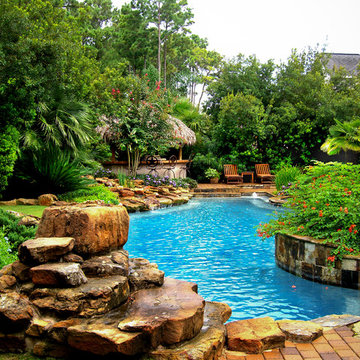
www.danielkellyphotography.com
Идея дизайна: большой круглый бассейн на заднем дворе в классическом стиле с мощением клинкерной брусчаткой
Идея дизайна: большой круглый бассейн на заднем дворе в классическом стиле с мощением клинкерной брусчаткой
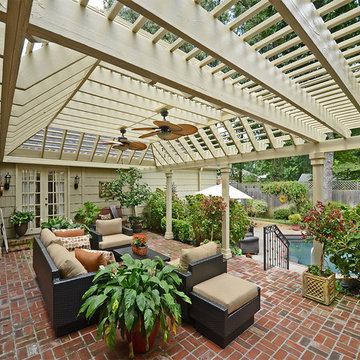
Design Works
Стильный дизайн: большая пергола во дворе частного дома на заднем дворе в классическом стиле с фонтаном и мощением клинкерной брусчаткой - последний тренд
Стильный дизайн: большая пергола во дворе частного дома на заднем дворе в классическом стиле с фонтаном и мощением клинкерной брусчаткой - последний тренд
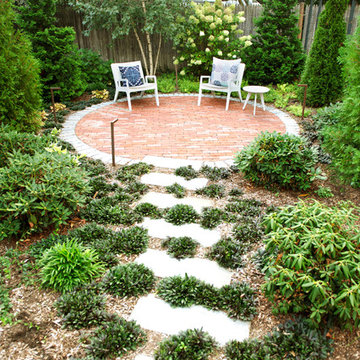
Photograpy by Liz Linder ( http://www.lizlinder.com/).
На фото: маленький двор на заднем дворе в стиле неоклассика (современная классика) с мощением клинкерной брусчаткой для на участке и в саду с
На фото: маленький двор на заднем дворе в стиле неоклассика (современная классика) с мощением клинкерной брусчаткой для на участке и в саду с
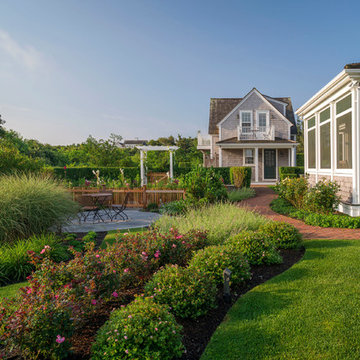
Located in one on the country’s most desirable vacation destinations, this vacation home blends seamlessly into the natural landscape of this unique location. The property includes a crushed stone entry drive with cobble accents, guest house, tennis court, swimming pool with stone deck, pool house with exterior fireplace for those cool summer eves, putting green, lush gardens, and a meandering boardwalk access through the dunes to the beautiful sandy beach.
Photography: Richard Mandelkorn Photography
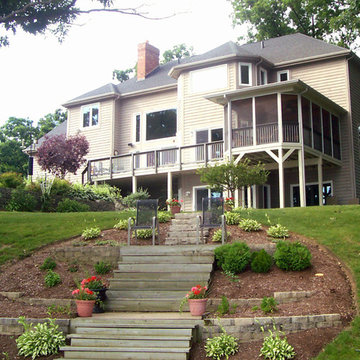
Archadeck of Chicagoland
An upper level deck and screen porch combination provides both open air and sheltered living spaces for this lakefront property. The custom design work for the porch allowed us to seamlessly integrate it with the home, making the porch look as though it has always belonged. A flagstone patio was built below the deck. The natural stone creates the perfect transition from the home to the backyard, then down to the lake. Every piece of this project comes together to create a truly stunning view.
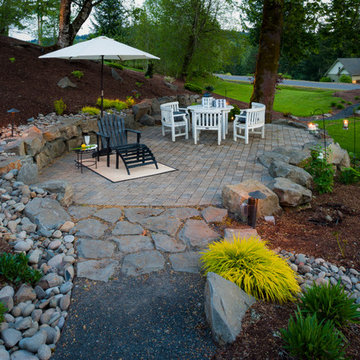
hardscaping, 1.4 minus gravel walkway, rock garden, water features, waterfall, pondless, outdoor living space, outdoor seating, concrete pavers, flagstone hardscaping
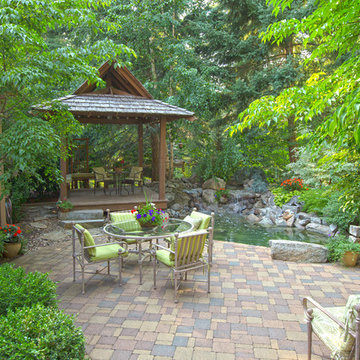
Clearwater Summit Group, Inc.
Пример оригинального дизайна: беседка во дворе частного дома в классическом стиле с мощением клинкерной брусчаткой и фонтаном
Пример оригинального дизайна: беседка во дворе частного дома в классическом стиле с мощением клинкерной брусчаткой и фонтаном
Фото: зеленые экстерьеры с мощением клинкерной брусчаткой
3





