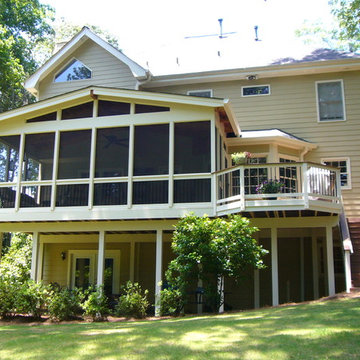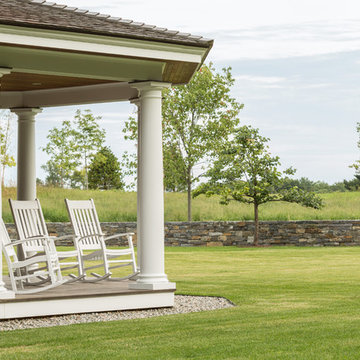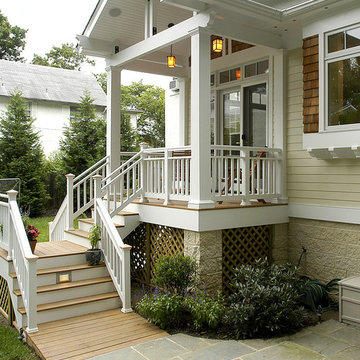Фото: зеленая, серая веранда
Сортировать:
Бюджет
Сортировать:Популярное за сегодня
41 - 60 из 28 451 фото
1 из 3
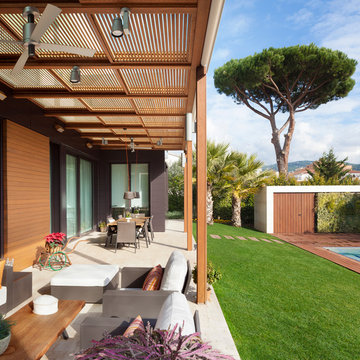
eos-af (estudi Orpinell Sanchez - Artesanía Fotográfica)
Свежая идея для дизайна: веранда в современном стиле - отличное фото интерьера
Свежая идея для дизайна: веранда в современном стиле - отличное фото интерьера
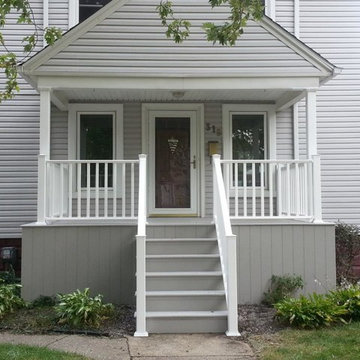
На фото: веранда среднего размера на переднем дворе в классическом стиле с мощением тротуарной плиткой и навесом

Пример оригинального дизайна: маленькая веранда на заднем дворе в современном стиле с крыльцом с защитной сеткой и настилом для на участке и в саду
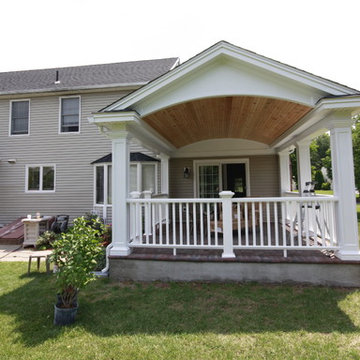
Идея дизайна: веранда среднего размера на заднем дворе в классическом стиле с мощением клинкерной брусчаткой и навесом
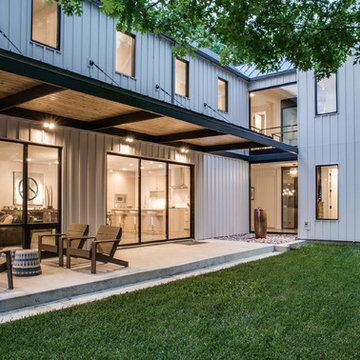
The cottage style offers a sense of place which prevails throughout with the incorporation of large windows and gorgeous views. The variety of the types of volumes of spaces enables the homeowner to connect to the outdoors in different ways. ©Shoot2Sell Photography
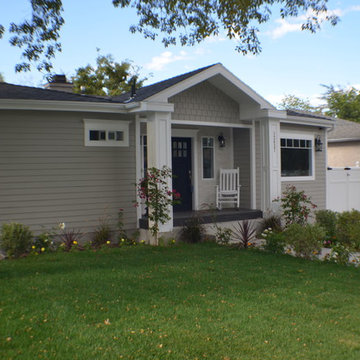
Front porch of the remodeled house construction in Milbank which included installation of custom wood frame, garden pathway, vinyl siding, white porch columns and landscaping.
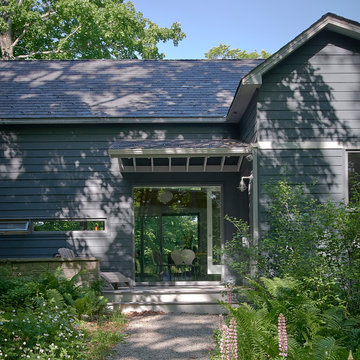
A simple stone knee wall encloses the front porch, which has ample space for parking outdoor equipment. Horizontal windows provide views from the kitchen counter to see if guests are approaching. A seven foot square picture window frames the view into the dining room and out through to the bluff beyond. The owners requested a house that would focus on celebrating the land, and so the entrance leads your gaze straight through to the outdoors on the other side.
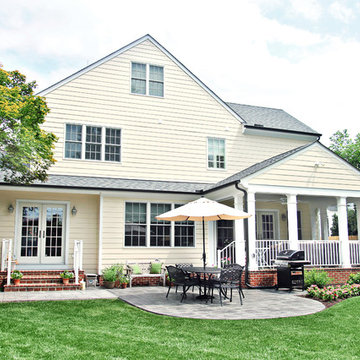
The addition, while not brick like the original home, flows nicely from the original floor plan and looks like its been there for years.
Источник вдохновения для домашнего уюта: веранда в стиле неоклассика (современная классика) с покрытием из декоративного бетона
Источник вдохновения для домашнего уюта: веранда в стиле неоклассика (современная классика) с покрытием из декоративного бетона
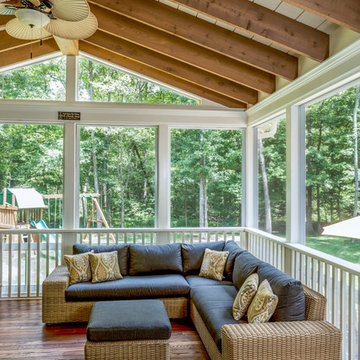
На фото: большая веранда на заднем дворе в классическом стиле с крыльцом с защитной сеткой, настилом и навесом
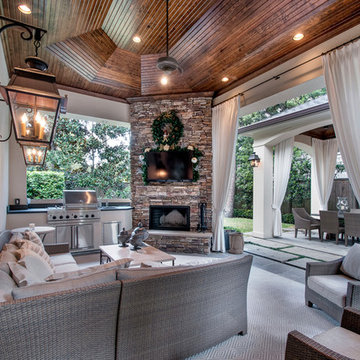
Wade Blissard
Источник вдохновения для домашнего уюта: большая веранда на заднем дворе в классическом стиле с летней кухней, покрытием из каменной брусчатки и навесом
Источник вдохновения для домашнего уюта: большая веранда на заднем дворе в классическом стиле с летней кухней, покрытием из каменной брусчатки и навесом
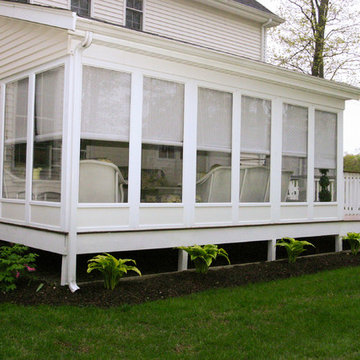
Rick O'Brien
Идея дизайна: веранда на заднем дворе в стиле неоклассика (современная классика) с крыльцом с защитной сеткой и навесом
Идея дизайна: веранда на заднем дворе в стиле неоклассика (современная классика) с крыльцом с защитной сеткой и навесом
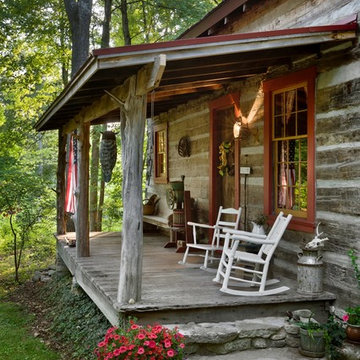
Roger Wade Studio The porch roof was lowered back to the original rafter pockets. The 4 posts were replace with 3 natural cedars over the 3 stone piers. New stone steps were added from the nearby creek. Painted trim & windows. We kept the original rocker & pew. A peaceful retreat to pass the time.
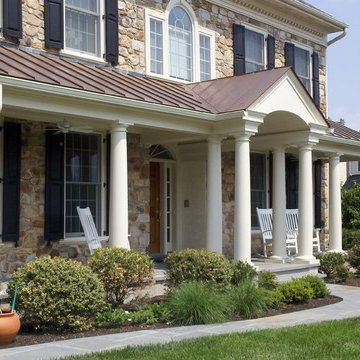
Front Porch addition with barrel vault entry, flagstone floor and standing seam copper roof. Project located in Wayne, Montgomery County, PA.
На фото: большая веранда на переднем дворе в стиле кантри с покрытием из каменной брусчатки и навесом с
На фото: большая веранда на переднем дворе в стиле кантри с покрытием из каменной брусчатки и навесом с
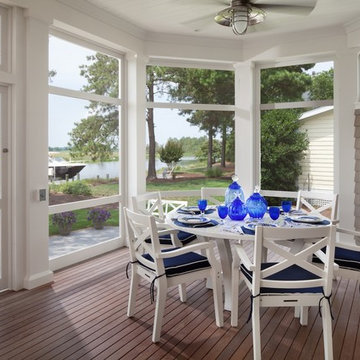
Morgan Howarth
На фото: веранда среднего размера на заднем дворе в морском стиле с настилом, крыльцом с защитной сеткой и навесом
На фото: веранда среднего размера на заднем дворе в морском стиле с настилом, крыльцом с защитной сеткой и навесом
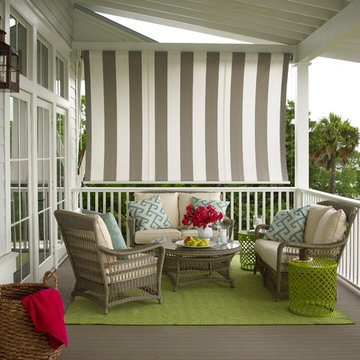
Courtesy Coastal Living, a division of the Time Inc. Lifestyle Group, photography by Tria Giovan. Coastal Living is a registered trademark of Time Inc. and is used with permission.
Upper rear porch
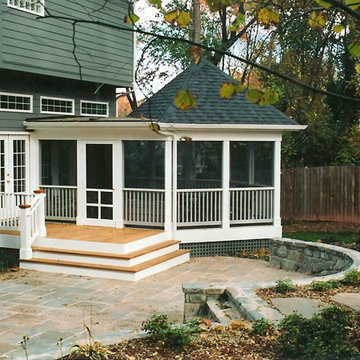
Designed and built by Land Art Design, Inc.
Свежая идея для дизайна: веранда среднего размера на заднем дворе в современном стиле с настилом, навесом и крыльцом с защитной сеткой - отличное фото интерьера
Свежая идея для дизайна: веранда среднего размера на заднем дворе в современном стиле с настилом, навесом и крыльцом с защитной сеткой - отличное фото интерьера
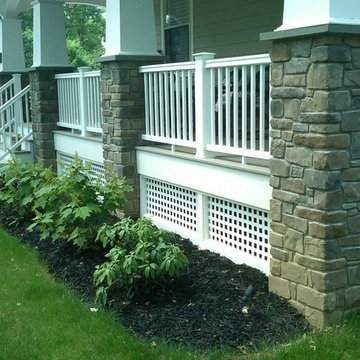
Manufactured stone columns with flagstone caps
Свежая идея для дизайна: веранда среднего размера на переднем дворе в классическом стиле с настилом и навесом - отличное фото интерьера
Свежая идея для дизайна: веранда среднего размера на переднем дворе в классическом стиле с настилом и навесом - отличное фото интерьера
Фото: зеленая, серая веранда
3
