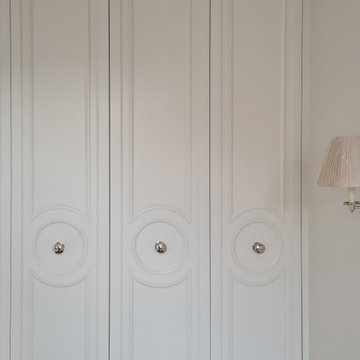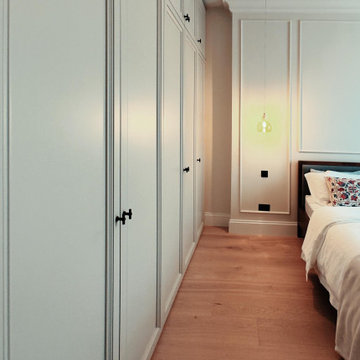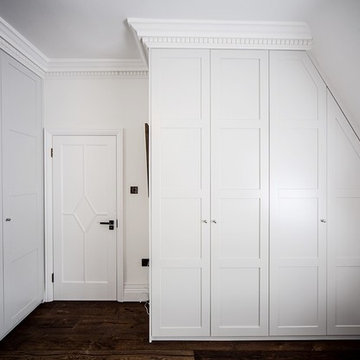Викторианский стиль – белые квартиры и дома

Victorian Style Bathroom in Horsham, West Sussex
In the peaceful village of Warnham, West Sussex, bathroom designer George Harvey has created a fantastic Victorian style bathroom space, playing homage to this characterful house.
Making the most of present-day, Victorian Style bathroom furnishings was the brief for this project, with this client opting to maintain the theme of the house throughout this bathroom space. The design of this project is minimal with white and black used throughout to build on this theme, with present day technologies and innovation used to give the client a well-functioning bathroom space.
To create this space designer George has used bathroom suppliers Burlington and Crosswater, with traditional options from each utilised to bring the classic black and white contrast desired by the client. In an additional modern twist, a HiB illuminating mirror has been included – incorporating a present-day innovation into this timeless bathroom space.
Bathroom Accessories
One of the key design elements of this project is the contrast between black and white and balancing this delicately throughout the bathroom space. With the client not opting for any bathroom furniture space, George has done well to incorporate traditional Victorian accessories across the room. Repositioned and refitted by our installation team, this client has re-used their own bath for this space as it not only suits this space to a tee but fits perfectly as a focal centrepiece to this bathroom.
A generously sized Crosswater Clear6 shower enclosure has been fitted in the corner of this bathroom, with a sliding door mechanism used for access and Crosswater’s Matt Black frame option utilised in a contemporary Victorian twist. Distinctive Burlington ceramics have been used in the form of pedestal sink and close coupled W/C, bringing a traditional element to these essential bathroom pieces.
Bathroom Features
Traditional Burlington Brassware features everywhere in this bathroom, either in the form of the Walnut finished Kensington range or Chrome and Black Trent brassware. Walnut pillar taps, bath filler and handset bring warmth to the space with Chrome and Black shower valve and handset contributing to the Victorian feel of this space. Above the basin area sits a modern HiB Solstice mirror with integrated demisting technology, ambient lighting and customisable illumination. This HiB mirror also nicely balances a modern inclusion with the traditional space through the selection of a Matt Black finish.
Along with the bathroom fitting, plumbing and electrics, our installation team also undertook a full tiling of this bathroom space. Gloss White wall tiles have been used as a base for Victorian features while the floor makes decorative use of Black and White Petal patterned tiling with an in keeping black border tile. As part of the installation our team have also concealed all pipework for a minimal feel.
Our Bathroom Design & Installation Service
With any bathroom redesign several trades are needed to ensure a great finish across every element of your space. Our installation team has undertaken a full bathroom fitting, electrics, plumbing and tiling work across this project with our project management team organising the entire works. Not only is this bathroom a great installation, designer George has created a fantastic space that is tailored and well-suited to this Victorian Warnham home.
If this project has inspired your next bathroom project, then speak to one of our experienced designers about it.
Call a showroom or use our online appointment form to book your free design & quote.
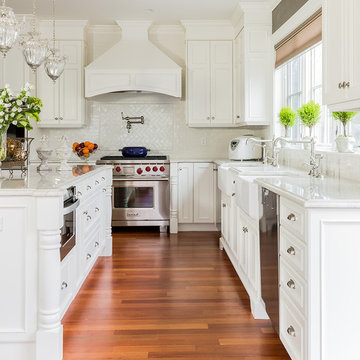
Michael J. Lee Photography
На фото: большая кухня в викторианском стиле с с полувстраиваемой мойкой (с передним бортиком), белыми фасадами, столешницей из кварцита, белым фартуком, техникой из нержавеющей стали, паркетным полом среднего тона, островом и фасадами с утопленной филенкой
На фото: большая кухня в викторианском стиле с с полувстраиваемой мойкой (с передним бортиком), белыми фасадами, столешницей из кварцита, белым фартуком, техникой из нержавеющей стали, паркетным полом среднего тона, островом и фасадами с утопленной филенкой
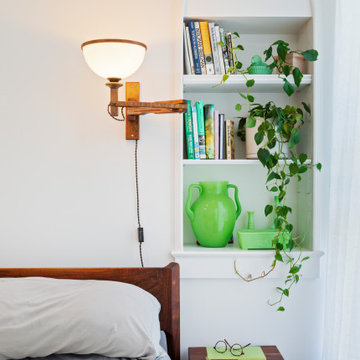
Lovely detail of the wall nook tucked into the bedroom.
Идея дизайна: хозяйская спальня среднего размера в викторианском стиле с белыми стенами
Идея дизайна: хозяйская спальня среднего размера в викторианском стиле с белыми стенами
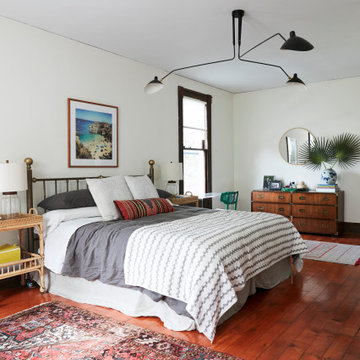
Источник вдохновения для домашнего уюта: хозяйская спальня в викторианском стиле с белыми стенами, темным паркетным полом и коричневым полом
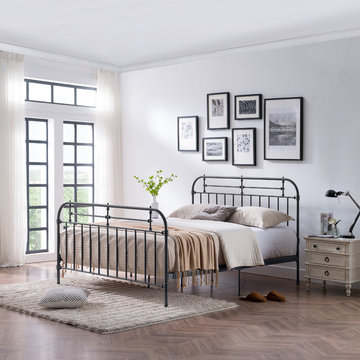
Create the master bedroom of your dreams with this king iron bed frame. The perfect focal point for the bedroom of your dreams.
Стильный дизайн: спальня в викторианском стиле - последний тренд
Стильный дизайн: спальня в викторианском стиле - последний тренд

Victorian refurbished lounge with feature bespoke joinery and window dressings.
Imago: www.imagoportraits.co.uk
На фото: изолированная гостиная комната среднего размера в викторианском стиле с серыми стенами, светлым паркетным полом, печью-буржуйкой, фасадом камина из плитки, телевизором на стене и коричневым полом с
На фото: изолированная гостиная комната среднего размера в викторианском стиле с серыми стенами, светлым паркетным полом, печью-буржуйкой, фасадом камина из плитки, телевизором на стене и коричневым полом с
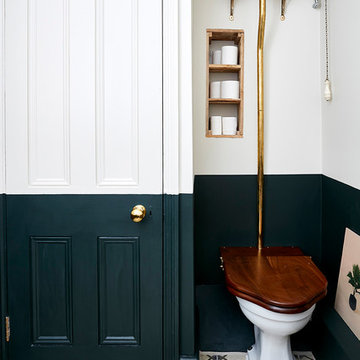
Malcolm Menzies
Стильный дизайн: маленькая ванная комната в викторианском стиле с раздельным унитазом, разноцветными стенами, полом из керамической плитки, разноцветным полом, синей плиткой и белой плиткой для на участке и в саду - последний тренд
Стильный дизайн: маленькая ванная комната в викторианском стиле с раздельным унитазом, разноцветными стенами, полом из керамической плитки, разноцветным полом, синей плиткой и белой плиткой для на участке и в саду - последний тренд
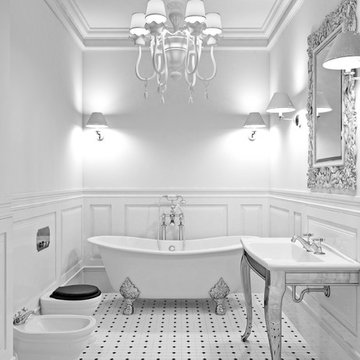
Victorian Bathroom with Clawfoot Bathtub
Свежая идея для дизайна: ванная комната среднего размера в викторианском стиле с белыми фасадами, ванной на ножках, унитазом-моноблоком, белой плиткой, керамической плиткой, белыми стенами, полом из керамической плитки, душевой кабиной, накладной раковиной, столешницей из искусственного камня, белым полом и открытыми фасадами - отличное фото интерьера
Свежая идея для дизайна: ванная комната среднего размера в викторианском стиле с белыми фасадами, ванной на ножках, унитазом-моноблоком, белой плиткой, керамической плиткой, белыми стенами, полом из керамической плитки, душевой кабиной, накладной раковиной, столешницей из искусственного камня, белым полом и открытыми фасадами - отличное фото интерьера

The tile in the kids' bath is all new, designed to look original to the 1936 home. The tile is from B&W Tile in Los Angeles.
Свежая идея для дизайна: ванная комната среднего размера в викторианском стиле с душем в нише, раздельным унитазом, черно-белой плиткой, керамической плиткой, белыми стенами, полом из керамической плитки, раковиной с пьедесталом, черным полом и шторкой для ванной - отличное фото интерьера
Свежая идея для дизайна: ванная комната среднего размера в викторианском стиле с душем в нише, раздельным унитазом, черно-белой плиткой, керамической плиткой, белыми стенами, полом из керамической плитки, раковиной с пьедесталом, черным полом и шторкой для ванной - отличное фото интерьера
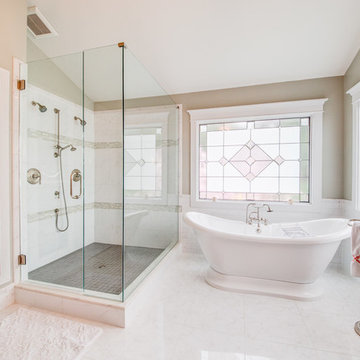
Стильный дизайн: главная ванная комната в викторианском стиле с открытыми фасадами, отдельно стоящей ванной, угловым душем, белой плиткой и бежевыми стенами - последний тренд
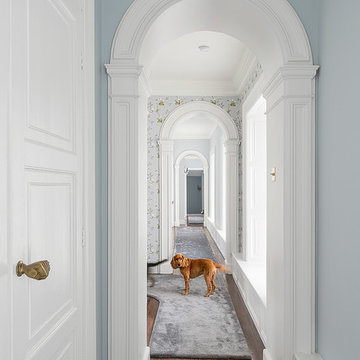
Photography by Gareth Byrne
Interior Design by Maria Fenlon www.mariafenlon.com
Стильный дизайн: большой коридор в викторианском стиле с синими стенами и темным паркетным полом - последний тренд
Стильный дизайн: большой коридор в викторианском стиле с синими стенами и темным паркетным полом - последний тренд
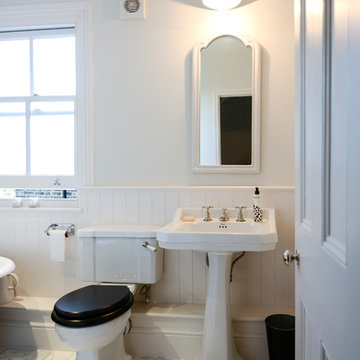
Photo by Noah Darnell © 2013 Houzz
На фото: ванная комната в викторианском стиле с раковиной с пьедесталом, раздельным унитазом и белой плиткой
На фото: ванная комната в викторианском стиле с раковиной с пьедесталом, раздельным унитазом и белой плиткой
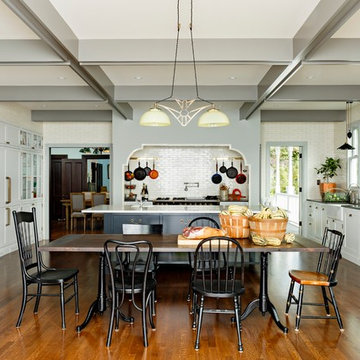
Lincoln Barbour
На фото: кухня в викторианском стиле с обеденным столом, с полувстраиваемой мойкой (с передним бортиком), фасадами в стиле шейкер, серыми фасадами, мраморной столешницей, черной техникой, белым фартуком и фартуком из плитки кабанчик с
На фото: кухня в викторианском стиле с обеденным столом, с полувстраиваемой мойкой (с передним бортиком), фасадами в стиле шейкер, серыми фасадами, мраморной столешницей, черной техникой, белым фартуком и фартуком из плитки кабанчик с
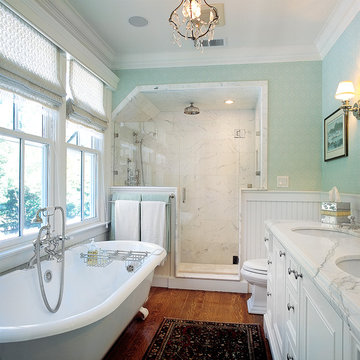
Источник вдохновения для домашнего уюта: ванная комната в викторианском стиле с ванной на ножках, мраморной столешницей и мраморной плиткой
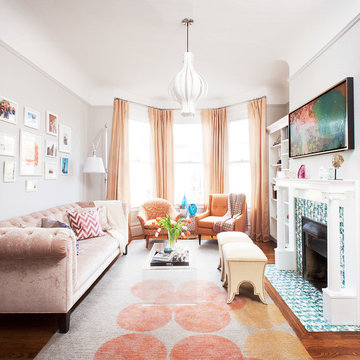
The living room is home to a custom, blush-velvet Chesterfield sofa and pale-pink silk drapes. The clear, waterfall coffee table was selected to keep the space open, while the Moroccan storage ottomans were used to store toys and provide additional seating.
Photos: Caren Alpert

Cream walls, trim and ceiling are featured alongside white subway tile with cream tile accents. A Venetian mirror hangs above a white porcelain pedestal sink and alongside a complementary toilet. A brushed nickel faucet and accessories contrast with the Calcutta gold floor tile, tub deck and shower shelves.
A leaded glass window, vintage milk glass ceiling light and frosted glass and brushed nickel wall light continue the crisp, clean feeling of this bright bathroom. The vintage 1920s flavor of this room reflects the original look of its elegant, sophisticated home.

A growing family and the need for more space brought the homeowners of this Arlington home to Feinmann Design|Build. As was common with Victorian homes, a shared bathroom was located centrally on the second floor. Professionals with a young and growing family, our clients had reached a point where they recognized the need for a Master Bathroom for themselves and a more practical family bath for the children. The design challenge for our team was how to find a way to create both a Master Bath and a Family Bath out of the existing Family Bath, Master Bath and adjacent closet. The solution had to consider how to shrink the Family Bath as small as possible, to allow for more room in the master bath, without compromising functionality. Furthermore, the team needed to create a space that had the sensibility and sophistication to match the contemporary Master Suite with the limited space remaining.
Working with the homes original floor plans from 1886, our skilled design team reconfigured the space to achieve the desired solution. The Master Bath design included cabinetry and arched doorways that create the sense of separate and distinct rooms for the toilet, shower and sink area, while maintaining openness to create the feeling of a larger space. The sink cabinetry was designed as a free-standing furniture piece which also enhances the sense of openness and larger scale.
In the new Family Bath, painted walls and woodwork keep the space bright while the Anne Sacks marble mosaic tile pattern referenced throughout creates a continuity of color, form, and scale. Design elements such as the vanity and the mirrors give a more contemporary twist to the period style of these elements of the otherwise small basic box-shaped room thus contributing to the visual interest of the space.
Photos by John Horner
Викторианский стиль – белые квартиры и дома
1



















