Сортировать:
Бюджет
Сортировать:Популярное за сегодня
81 - 100 из 5 543 фото
1 из 3
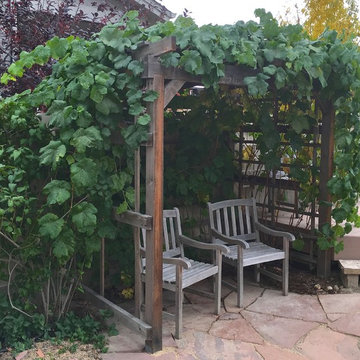
Grape arbor in late summer. The three grape plants now completely cover the arbor, offering full shade and a great place to relax.
Стильный дизайн: пергола во дворе частного дома среднего размера на заднем дворе в классическом стиле с вертикальным садом и покрытием из каменной брусчатки - последний тренд
Стильный дизайн: пергола во дворе частного дома среднего размера на заднем дворе в классическом стиле с вертикальным садом и покрытием из каменной брусчатки - последний тренд
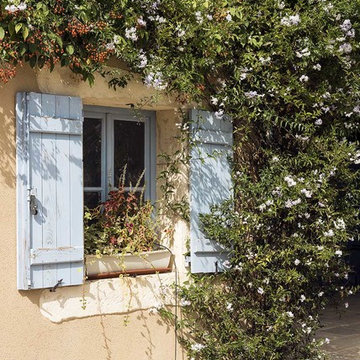
Photography by Veronica Rodriguez
На фото: фитостена среднего размера в средиземноморском стиле с покрытием из гравия с
На фото: фитостена среднего размера в средиземноморском стиле с покрытием из гравия с
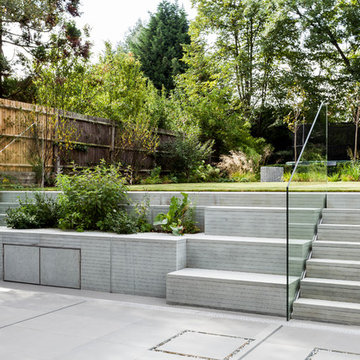
Photo by Simon Maxwell
На фото: большой солнечный участок и сад на заднем дворе в современном стиле с хорошей освещенностью и покрытием из каменной брусчатки с
На фото: большой солнечный участок и сад на заднем дворе в современном стиле с хорошей освещенностью и покрытием из каменной брусчатки с
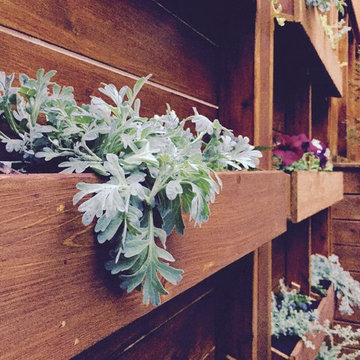
Vertical garden. Build 8 flower boxes, hanging on the existing cedar fence
Свежая идея для дизайна: маленькая фитостена на заднем дворе в современном стиле с полуденной тенью для на участке и в саду - отличное фото интерьера
Свежая идея для дизайна: маленькая фитостена на заднем дворе в современном стиле с полуденной тенью для на участке и в саду - отличное фото интерьера
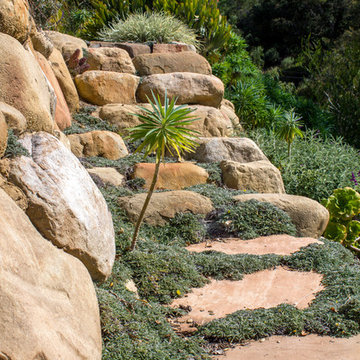
Свежая идея для дизайна: солнечный, летний участок и сад среднего размера на заднем дворе в стиле фьюжн с хорошей освещенностью и покрытием из каменной брусчатки - отличное фото интерьера
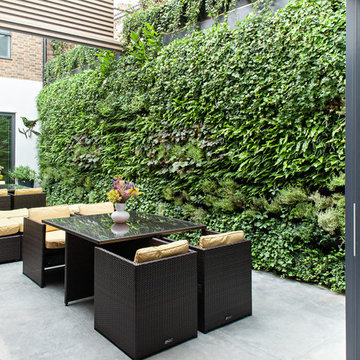
Peter Landers Photography
На фото: двор в современном стиле с вертикальным садом и покрытием из бетонных плит без защиты от солнца с
На фото: двор в современном стиле с вертикальным садом и покрытием из бетонных плит без защиты от солнца с
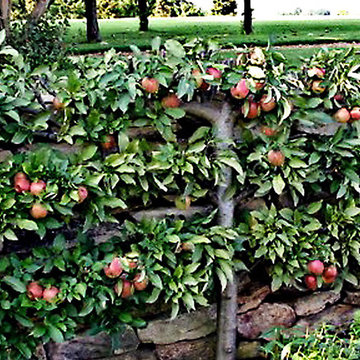
Imagine walking outside your home and pulling fresh fruit off the stem. Espalier fruit trees are like having an orchard in your own yard. Plus, in addition to producing delicious fruit, the ornamental shapes have a high wow-factor and require a small footprint. Fruiting espalier trees are available from River Road Farms in a variety of designs. Please call 800-297-1435 or email RIVERRD@USIT.NET for availability.

A tiny 65m site with only 3m of internal width posed some interesting design challenges.
The Victorian terrace façade will have a loving touch up, however entering through the front door; a new kitchen has been inserted into the middle of the plan, before stepping up into a light filled new living room. Large timber bifold doors open out onto a timber deck and extend the living area into the compact courtyard. A simple green wall adds a punctuation mark of colour to the space.
A two-storey light well, pulls natural light into the heart of the ground and first floor plan, with an operable skylight allowing stack ventilation to keep the interiors cool through the Summer months. The open plan design and simple detailing give the impression of a much larger space on a very tight urban site.
Photography by Huw Lambert
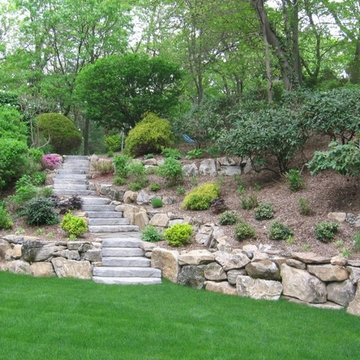
This natural stone retaining wall is made of moss rock integrated with stone looking concrete steppers made by Rosetta stone. They work well because they have a uniform 7 inch rise to each stone making stepping up through the grade easy, safe and offer a natural rustic appeal of this yard. Our masonry designers installed this unique hardscape in Woodbury, Long Island.
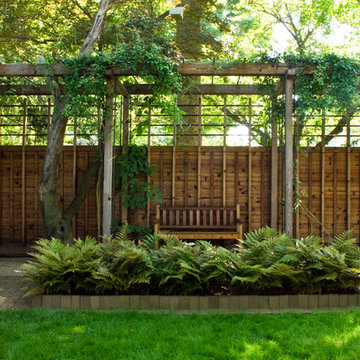
Fence Design with Cedar Pergola, copper pipe trellis ,gravel path & bench
Jeffrey Edward Tryon
Источник вдохновения для домашнего уюта: тенистый, осенний участок и сад среднего размера на заднем дворе в современном стиле с мощением клинкерной брусчаткой
Источник вдохновения для домашнего уюта: тенистый, осенний участок и сад среднего размера на заднем дворе в современном стиле с мощением клинкерной брусчаткой
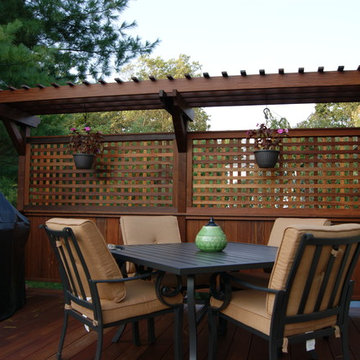
Gorgeous multilevel Ipe hardwood deck with stone inlay in sunken lounge area for fire bowl, Custom Ipe rails with Deckorator balusters, Our signature plinth block profile fascias. Our own privacy wall with faux pergola over eating area. Built in Ipe planters transition from upper to lower decks and bring a burst of color. The skirting around the base of the deck is all done in mahogany lattice and trimmed with Ipe. The lighting is all Timbertech. Give us a call today @ 973.729.2125 to discuss your project
Sean McAleer
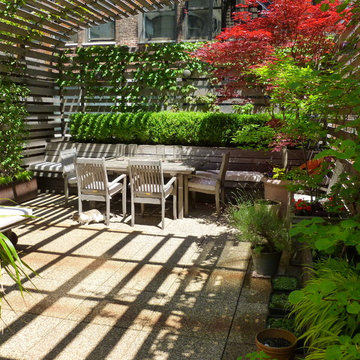
These photographs were taken of the roof deck (May 2012) by our client and show the wonderful planting and how truly green it is up on a roof in the midst of industrial/commercial Chelsea. There are also a few photos of the clients' adorable cat Jenny within the space.
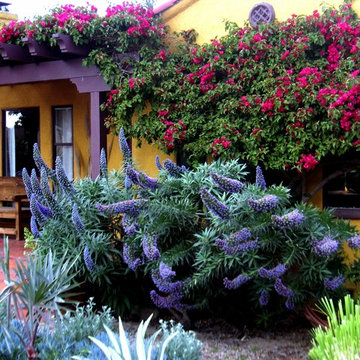
Идея дизайна: солнечная фитостена на переднем дворе в средиземноморском стиле с хорошей освещенностью
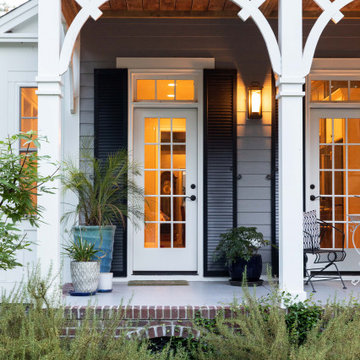
Detail of french doors to front porch.
Идея дизайна: веранда на переднем дворе в морском стиле с колоннами и деревянными перилами
Идея дизайна: веранда на переднем дворе в морском стиле с колоннами и деревянными перилами
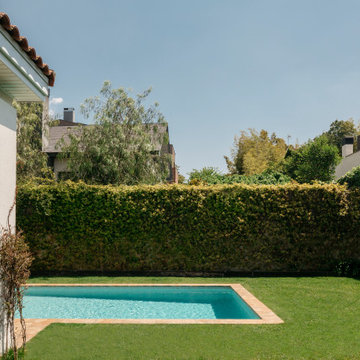
Porche social exterior con acceso a la piscina particular.
На фото: веранда среднего размера на заднем дворе в средиземноморском стиле с колоннами, покрытием из плитки и навесом с
На фото: веранда среднего размера на заднем дворе в средиземноморском стиле с колоннами, покрытием из плитки и навесом с
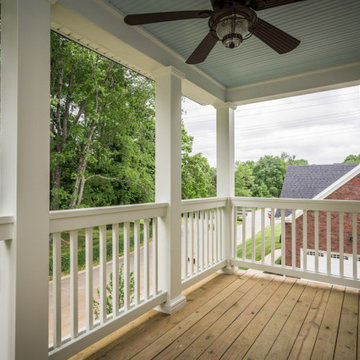
Upstairs porch off of Master Bedroom
Стильный дизайн: веранда на переднем дворе в классическом стиле с колоннами и навесом - последний тренд
Стильный дизайн: веранда на переднем дворе в классическом стиле с колоннами и навесом - последний тренд
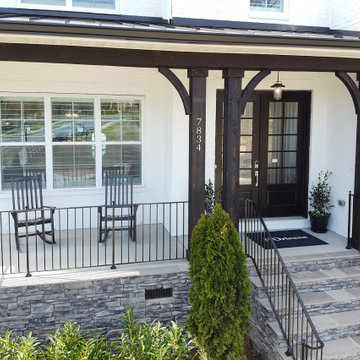
A medium sized front porch in Charlotte with dark stained wood columns and a white painted brick facade.
На фото: веранда среднего размера на переднем дворе с колоннами и навесом с
На фото: веранда среднего размера на переднем дворе с колоннами и навесом с
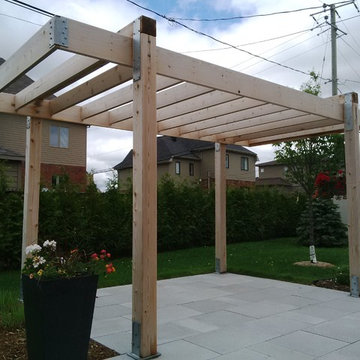
Идея дизайна: маленькая терраса на заднем дворе в стиле модернизм для на участке и в саду
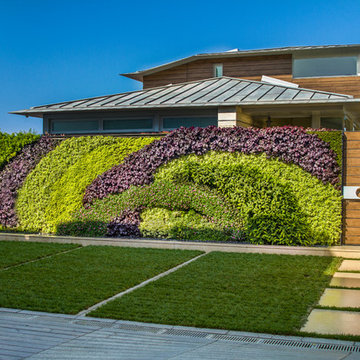
Свежая идея для дизайна: участок и сад среднего размера на переднем дворе в стиле модернизм с полуденной тенью и мощением тротуарной плиткой - отличное фото интерьера
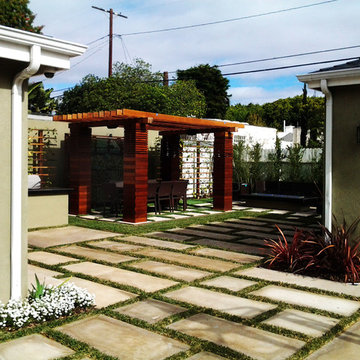
Источник вдохновения для домашнего уюта: солнечный, весенний участок и сад среднего размера на заднем дворе в стиле модернизм с хорошей освещенностью и мощением тротуарной плиткой
Фото: вертикальные сады с колоннами
5





