Сортировать:
Бюджет
Сортировать:Популярное за сегодня
201 - 220 из 5 547 фото
1 из 3
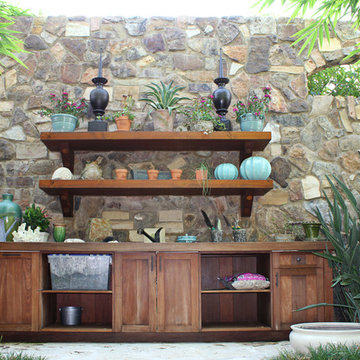
Источник вдохновения для домашнего уюта: двор среднего размера на заднем дворе в средиземноморском стиле с вертикальным садом и покрытием из каменной брусчатки без защиты от солнца
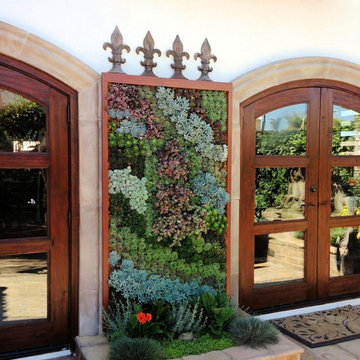
This vertical succulent garden adds living design to the compact patio.
Свежая идея для дизайна: тенистая фитостена среднего размера на внутреннем дворе в стиле рустика с покрытием из каменной брусчатки - отличное фото интерьера
Свежая идея для дизайна: тенистая фитостена среднего размера на внутреннем дворе в стиле рустика с покрытием из каменной брусчатки - отличное фото интерьера
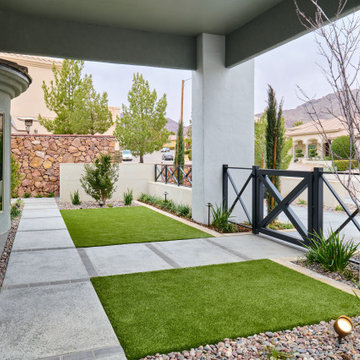
Cool, Contemporary, Curb appeal now feels like home!!! This complete exterior home renovation & curb appeal now makes sense with the interior remodel our client had installed prior to us gettting started!!! The modifications made to this home, along with premium materials makes this home feel cozy, cool & comfortable. Its as though the home has come alive, making this same space more functional & feel so much better, a new found energy. The existing traditional missized semi-circle driveway that took up the entire frontyard was removed. This allowed us to design & install a new more functional driveway as well as create a huge courtyard that not only adds privacy and protection, it looks and feels incredible. Now our client can actually use the front yard for more than just parking cars. The modification addition of 5 stucco columns creates the feeling of a much larger space than what was there prior...who know that these cosmectic columns would actually feel like arms that wrap around the new curb appeal...almost like a vibe of protection. The contrasting paint colors add more movement and depth continuing the feeling of this great space! The new smooth limestone courtyard and custom iron "x" designed fence & gates create a weight type feeling that not only adds privacy, it just feels & looks solid. Its as if its a silent barrier between the homeowners inside and the rest of the world. Our clients now feel comfortable in there new found outdoor living spaces behind the courtyard walls. A place for family, friends and neighbors can easliy conversate & relax. Whether hanging out with the kids or just watching the kids play around in the frontyard, the courtyard was critical to adding a much needed play space. Art is brought into the picture with 2 stone wall monuments...one adding the address numbers with low voltage ligthing to one side of the yard and another that adds balance to the opposite side with custom cut in light fixtures that says... this... is... thee, house! Drystack 8" bed rough chop buff leuders stone planters & short walls outline and accentuate the forever lawn turf as well as the new plant life & lighting. The limestone serves as a grade wall for leveling, as well as the walls are completely permeable for long life and function. Something every parapet home should have, we've added custom down spouts tied to an under ground drainage system. Another way we add longevity to each project. Lastly...lighting is the icing on the cake. Wall lights, path light, down lights, up lights & step lights are all to important along with every light location is considerd as to add a breath taking ambiance of envy. No airplane runway or helicopter landing lights here. We cant wait for summer as the landscape is sure to fill up with color in every corner of this beautiful new outdoor space.
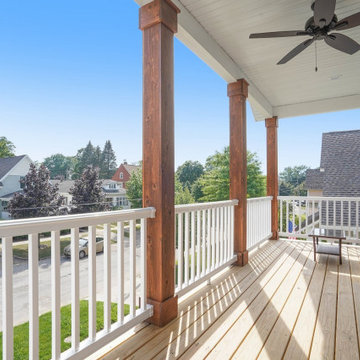
Стильный дизайн: большая веранда на переднем дворе в классическом стиле с колоннами, настилом, навесом и металлическими перилами - последний тренд
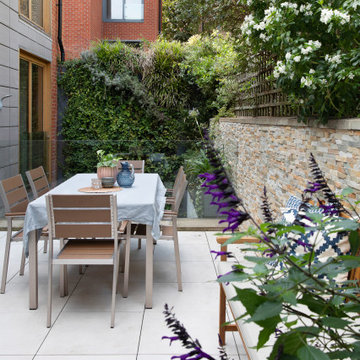
На фото: маленький вертикальный сад на внутреннем дворе, на втором этаже в современном стиле с стеклянными перилами без защиты от солнца для на участке и в саду с
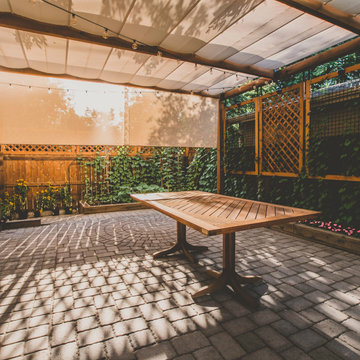
“I am so pleased with all that you did in terms of design and execution.” // Dr. Charles Dinarello
•
Our client, Charles, envisioned a festive space for everyday use as well as larger parties, and through our design and attention to detail, we brought his vision to life and exceeded his expectations. The Campiello is a continuation and reincarnation of last summer’s party pavilion which abarnai constructed to cover and compliment the custom built IL-1beta table, a personalized birthday gift and centerpiece for the big celebration. The fresh new design includes; cedar timbers, Roman shades and retractable vertical shades, a patio extension, exquisite lighting, and custom trellises.
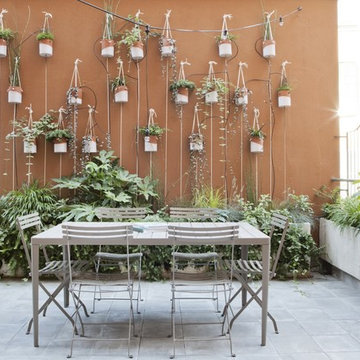
Un giardino deve rappresentare un sogno ad occhi aperti, non un disegno. La terrazza su cui si affacciano quasi tutti gli ambienti della casa è stata pensata come una stanza verde e contemporaneamente come una quinta. Si è scelto di creare un giardino selvaggio di miscanthus e carex, realizzando coni ottici dall’interno delle stanze. Una parete vegetale, mediante l’installazione di vasi in ceramica realizzati da Marlik Ceramic, una giovane designer iraniana. I tiranti in corda uniscono i vasi e creano un disegno geometrico. Ad architettura rigorosa e semplice contrasta bene un giardino disordinato: un ordine dell’architettura nella natura senza ordine
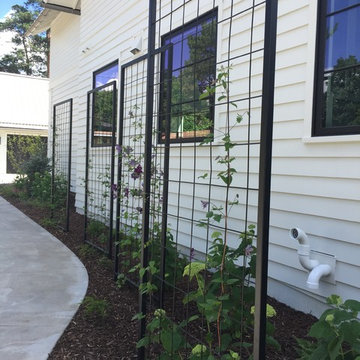
With the large windows along this side of the house, there was some much needed privacy to be added, while still being able to see visitors entering. We designed the metal trellis structures and placed them in just the right spots to have the desired visibility in and out of the windows.
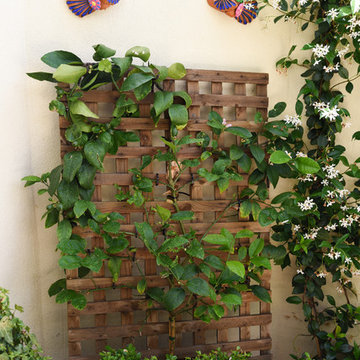
Идея дизайна: маленький участок и сад на внутреннем дворе в классическом стиле с полуденной тенью и мощением тротуарной плиткой для на участке и в саду
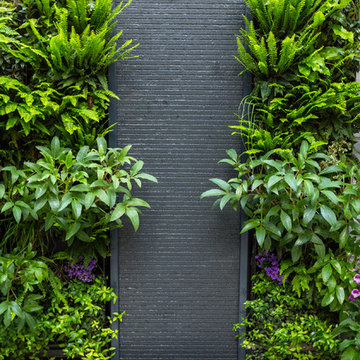
Pro Colour Photography
Пример оригинального дизайна: маленькая летняя фитостена на заднем дворе в современном стиле с полуденной тенью и покрытием из каменной брусчатки для на участке и в саду
Пример оригинального дизайна: маленькая летняя фитостена на заднем дворе в современном стиле с полуденной тенью и покрытием из каменной брусчатки для на участке и в саду
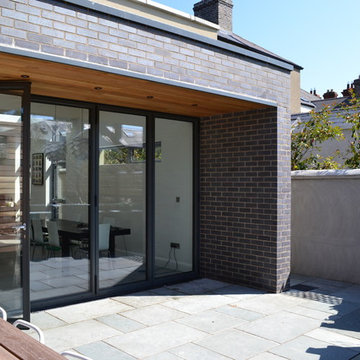
Contemporary bi-fold design with sunny landscape garden patio.
Пример оригинального дизайна: двор среднего размера на заднем дворе в стиле модернизм с вертикальным садом, навесом и покрытием из каменной брусчатки
Пример оригинального дизайна: двор среднего размера на заднем дворе в стиле модернизм с вертикальным садом, навесом и покрытием из каменной брусчатки
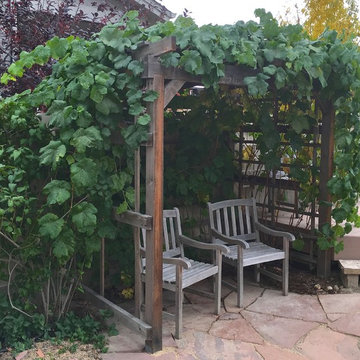
Grape arbor in late summer. The three grape plants now completely cover the arbor, offering full shade and a great place to relax.
Стильный дизайн: пергола во дворе частного дома среднего размера на заднем дворе в классическом стиле с вертикальным садом и покрытием из каменной брусчатки - последний тренд
Стильный дизайн: пергола во дворе частного дома среднего размера на заднем дворе в классическом стиле с вертикальным садом и покрытием из каменной брусчатки - последний тренд
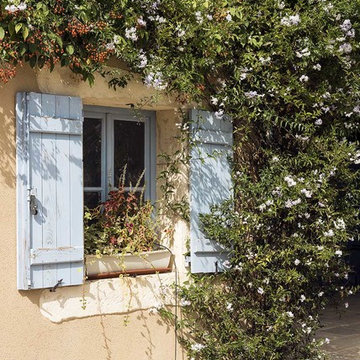
Photography by Veronica Rodriguez
На фото: фитостена среднего размера в средиземноморском стиле с покрытием из гравия с
На фото: фитостена среднего размера в средиземноморском стиле с покрытием из гравия с
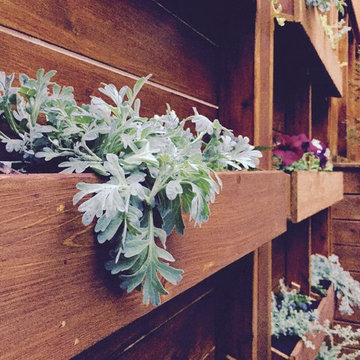
Vertical garden. Build 8 flower boxes, hanging on the existing cedar fence
Свежая идея для дизайна: маленькая фитостена на заднем дворе в современном стиле с полуденной тенью для на участке и в саду - отличное фото интерьера
Свежая идея для дизайна: маленькая фитостена на заднем дворе в современном стиле с полуденной тенью для на участке и в саду - отличное фото интерьера
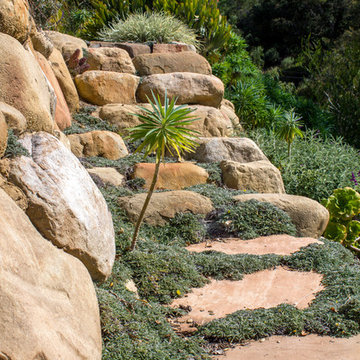
Свежая идея для дизайна: солнечный, летний участок и сад среднего размера на заднем дворе в стиле фьюжн с хорошей освещенностью и покрытием из каменной брусчатки - отличное фото интерьера
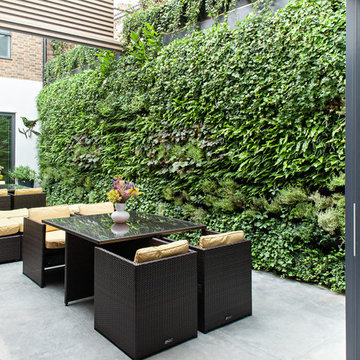
Peter Landers Photography
На фото: двор в современном стиле с вертикальным садом и покрытием из бетонных плит без защиты от солнца с
На фото: двор в современном стиле с вертикальным садом и покрытием из бетонных плит без защиты от солнца с
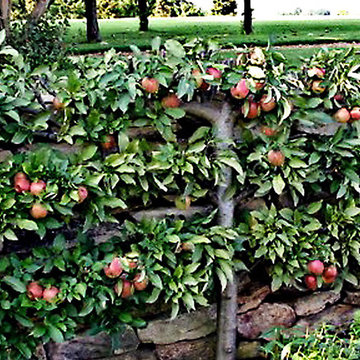
Imagine walking outside your home and pulling fresh fruit off the stem. Espalier fruit trees are like having an orchard in your own yard. Plus, in addition to producing delicious fruit, the ornamental shapes have a high wow-factor and require a small footprint. Fruiting espalier trees are available from River Road Farms in a variety of designs. Please call 800-297-1435 or email RIVERRD@USIT.NET for availability.

A tiny 65m site with only 3m of internal width posed some interesting design challenges.
The Victorian terrace façade will have a loving touch up, however entering through the front door; a new kitchen has been inserted into the middle of the plan, before stepping up into a light filled new living room. Large timber bifold doors open out onto a timber deck and extend the living area into the compact courtyard. A simple green wall adds a punctuation mark of colour to the space.
A two-storey light well, pulls natural light into the heart of the ground and first floor plan, with an operable skylight allowing stack ventilation to keep the interiors cool through the Summer months. The open plan design and simple detailing give the impression of a much larger space on a very tight urban site.
Photography by Huw Lambert
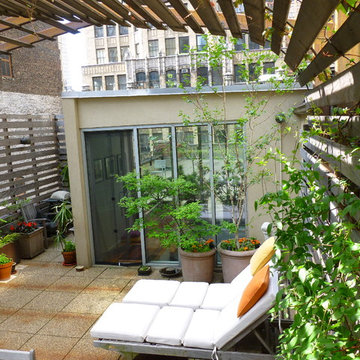
These photographs were taken of the roof deck (May 2012) by our client and show the wonderful planting and how truly green it is up on a roof in the midst of industrial/commercial Chelsea. There are also a few photos of the clients' adorable cat Jenny within the space.
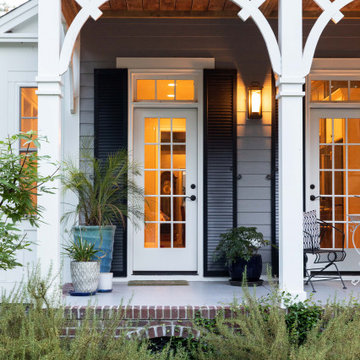
Detail of french doors to front porch.
Идея дизайна: веранда на переднем дворе в морском стиле с колоннами и деревянными перилами
Идея дизайна: веранда на переднем дворе в морском стиле с колоннами и деревянными перилами
Фото: вертикальные сады с колоннами
11





