Фото: веранда в стиле кантри с колоннами
Сортировать:
Бюджет
Сортировать:Популярное за сегодня
141 - 160 из 266 фото
1 из 3
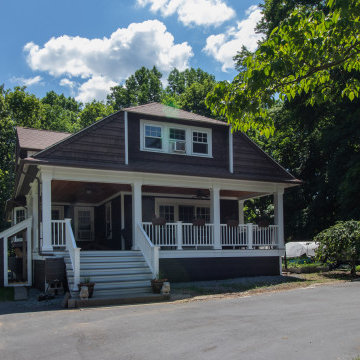
Porch renovation with accessible firewood storage.
Designed by GMT Home Designs Inc
Photography by STB-Photography
Стильный дизайн: большая веранда на переднем дворе в стиле кантри с колоннами, настилом и навесом - последний тренд
Стильный дизайн: большая веранда на переднем дворе в стиле кантри с колоннами, настилом и навесом - последний тренд
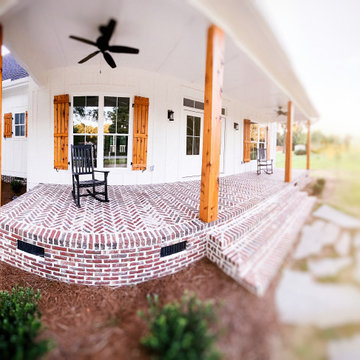
Brick Front Porch, Modern Farmhouse, Raleigh, NC.
На фото: веранда на переднем дворе в стиле кантри с колоннами, покрытием из каменной брусчатки и навесом
На фото: веранда на переднем дворе в стиле кантри с колоннами, покрытием из каменной брусчатки и навесом
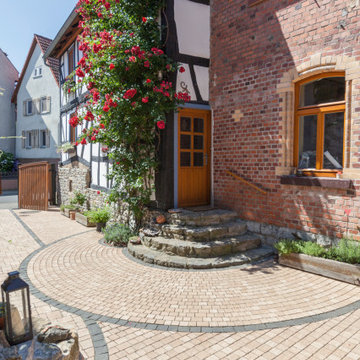
Die warmen Farben der Hauswand werden hier in den Pflastersteinen aufgegriffen. Der Landhausstil ist hier im ganzen Hof verteilt und sorgt durch die warmen Farben für ein herzliches und warmes Ambiente. Die Blumen entang der Hausfassade runden das Gesamtbild perfekt ab.
Kleinpflastersystem aus sechs Steinformaten. Natursteinähnlich - rustikal. Bossierte Kanten.
Ciotto® rustica Latte Macchiato
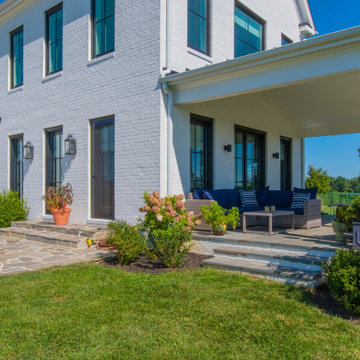
Стильный дизайн: веранда на заднем дворе в стиле кантри с колоннами, покрытием из каменной брусчатки и навесом - последний тренд
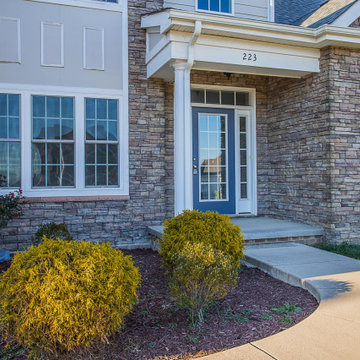
This beautiful home boasts mountain views and a stunning interior! You’re greeted by tall vaulted ceilings, an open staircase, and a fireplace just waiting to be warm. The kitchen is open and features a large island, granite counter tops, stainless steel appliances, and tons of storage. There is an eat-in area and a formal dining area that takes advantage of those mountain views! The master suite has tray ceilings and a master bath that will not disappoint! Upstairs there is an additional 3 bedrooms and second full bath. This home also has a garage, back deck, and plenty of closets throughout.
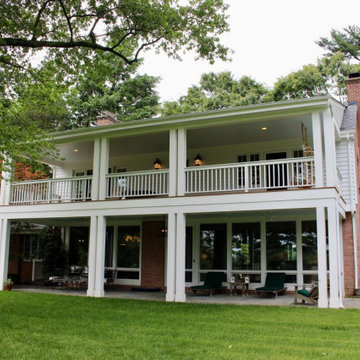
2 story covered deck with patio below
На фото: большая веранда на заднем дворе в стиле кантри с колоннами
На фото: большая веранда на заднем дворе в стиле кантри с колоннами
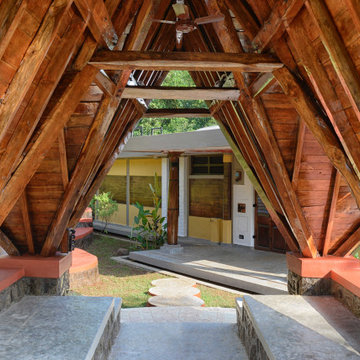
Design Firm’s Name: The Vrindavan Project
Design Firm’s Phone Numbers: +91 9560107193 / +91 124 4000027 / +91 9560107194
Design Firm’s Email: ranjeet.mukherjee@gmail.com / thevrindavanproject@gmail.com
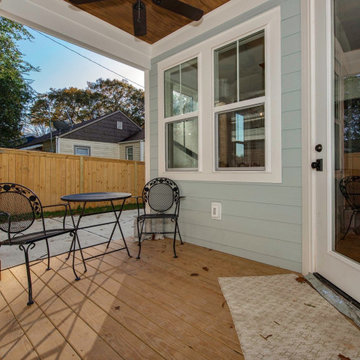
Back Porch
Стильный дизайн: маленькая веранда на заднем дворе в стиле кантри с колоннами, настилом и навесом для на участке и в саду - последний тренд
Стильный дизайн: маленькая веранда на заднем дворе в стиле кантри с колоннами, настилом и навесом для на участке и в саду - последний тренд
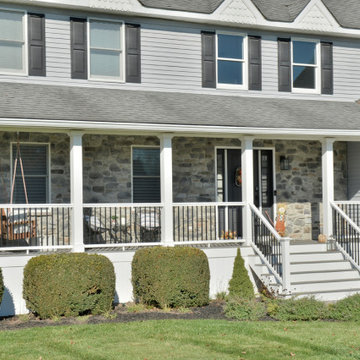
Источник вдохновения для домашнего уюта: веранда среднего размера на переднем дворе в стиле кантри с колоннами, мощением клинкерной брусчаткой, навесом и перилами из смешанных материалов
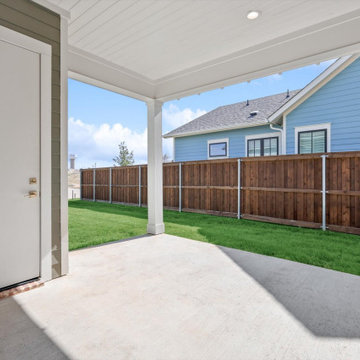
Свежая идея для дизайна: маленькая веранда на заднем дворе в стиле кантри с колоннами и навесом для на участке и в саду - отличное фото интерьера
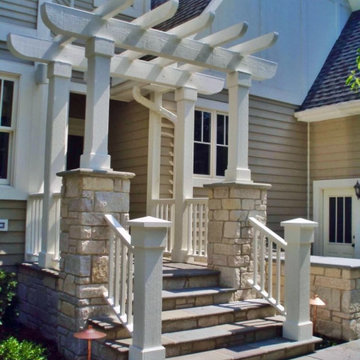
На фото: маленькая пергола на веранде в стиле кантри с колоннами, покрытием из каменной брусчатки и деревянными перилами для на участке и в саду с
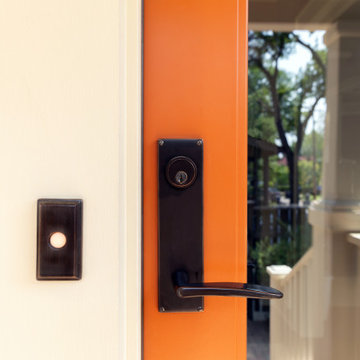
This Arts & Crafts Bungalow got a full makeover! A Not So Big house, the 600 SF first floor now sports a new kitchen, daily entry w. custom back porch, 'library' dining room (with a room divider peninsula for storage) and a new powder room and laundry room!
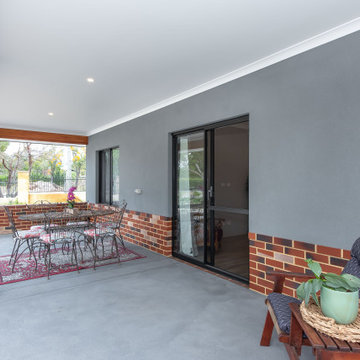
На фото: веранда на заднем дворе в стиле кантри с колоннами, покрытием из бетонных плит, навесом и перилами из смешанных материалов
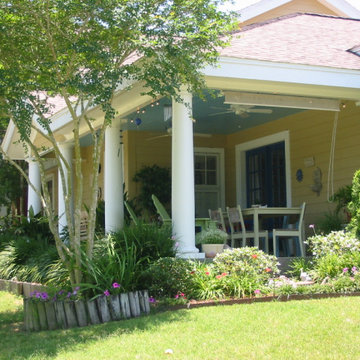
The dining deck has a view across the pond and to the sunset (which is also toward the road).
A wood deck has been inlaid flush with the concrete perimeter beam at the dining deck, which keeps the area considerably cooler even with the afternoon sun.
Brick paver steps from the driveway come to the kitchen door, fondly known as the Good Neighbor Door.
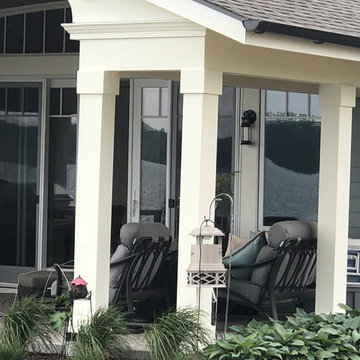
На фото: большая веранда на переднем дворе в стиле кантри с колоннами, покрытием из бетонных плит и навесом
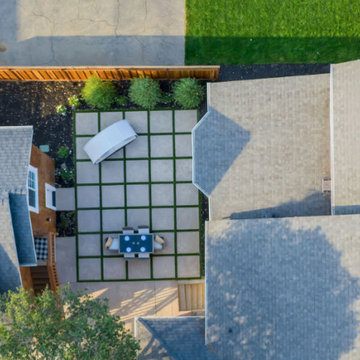
Top view of project
Свежая идея для дизайна: большая веранда на переднем дворе в стиле кантри с колоннами, покрытием из декоративного бетона, навесом и деревянными перилами - отличное фото интерьера
Свежая идея для дизайна: большая веранда на переднем дворе в стиле кантри с колоннами, покрытием из декоративного бетона, навесом и деревянными перилами - отличное фото интерьера
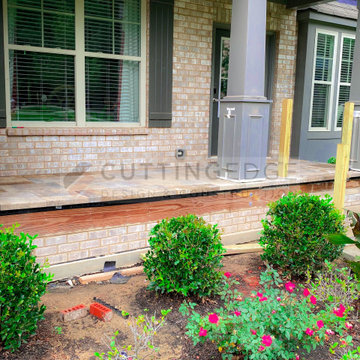
This beautiful new construction craftsman-style home had the typical builder's grade front porch with wood deck board flooring and painted wood steps. Also, there was a large unpainted wood board across the bottom front, and an opening remained that was large enough to be used as a crawl space underneath the porch which quickly became home to unwanted critters.
In order to beautify this space, we removed the wood deck boards and installed the proper floor joists. Atop the joists, we also added a permeable paver system. This is very important as this system not only serves as necessary support for the natural stone pavers but would also firmly hold the sand being used as grout between the pavers.
In addition, we installed matching brick across the bottom front of the porch to fill in the crawl space and painted the wood board to match hand rails and columns.
Next, we replaced the original wood steps by building new concrete steps faced with matching brick and topped with natural stone pavers.
Finally, we added new hand rails and cemented the posts on top of the steps for added stability.
WOW...not only was the outcome a gorgeous transformation but the front porch overall is now much more sturdy and safe!
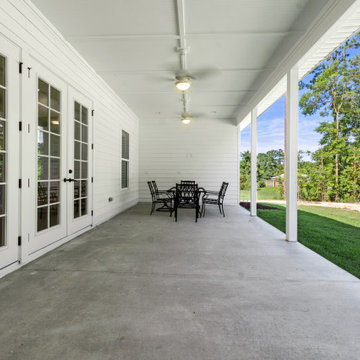
Идея дизайна: веранда среднего размера на заднем дворе в стиле кантри с колоннами, покрытием из бетонных плит и навесом
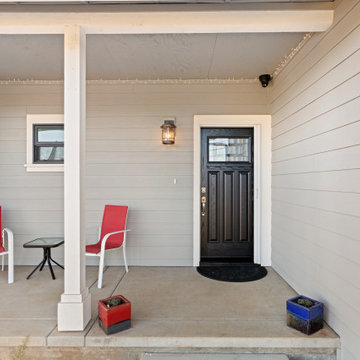
Стильный дизайн: веранда среднего размера на переднем дворе в стиле кантри с колоннами, покрытием из бетонных плит и навесом - последний тренд
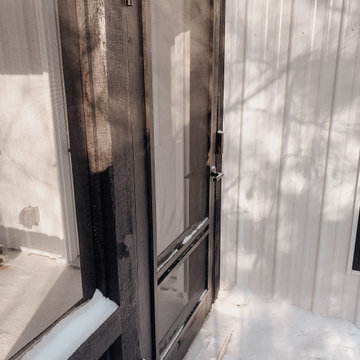
Источник вдохновения для домашнего уюта: веранда среднего размера на заднем дворе в стиле кантри с колоннами, покрытием из бетонных плит, навесом и деревянными перилами
Фото: веранда в стиле кантри с колоннами
8