Фото: веранда в стиле кантри с колоннами
Сортировать:
Бюджет
Сортировать:Популярное за сегодня
61 - 80 из 266 фото
1 из 3
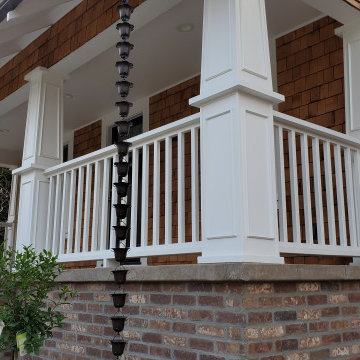
Porch After Renovations
Идея дизайна: веранда среднего размера на переднем дворе в стиле кантри с колоннами, покрытием из декоративного бетона, навесом и деревянными перилами
Идея дизайна: веранда среднего размера на переднем дворе в стиле кантри с колоннами, покрытием из декоративного бетона, навесом и деревянными перилами

This Arts & Crafts Bungalow got a full makeover! A Not So Big house, the 600 SF first floor now sports a new kitchen, daily entry w. custom back porch, 'library' dining room (with a room divider peninsula for storage) and a new powder room and laundry room!
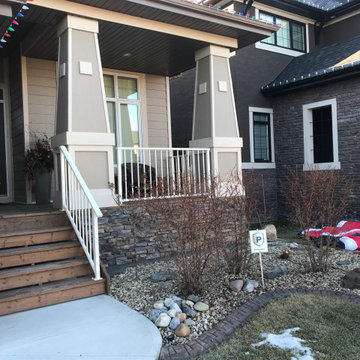
Источник вдохновения для домашнего уюта: веранда среднего размера на боковом дворе в стиле кантри с колоннами, настилом, навесом и металлическими перилами
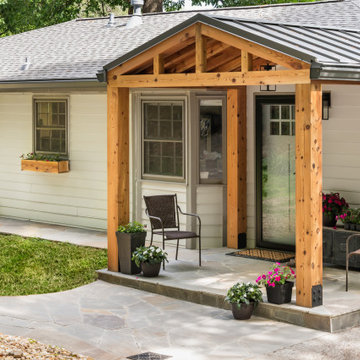
Our scope of work on this project was to add curb appeal to our clients' home, design a space for them to stay out of the rain when coming into their front entrance, completely changing the look of the exterior of their home.
Cedar posts and brackets were materials used for character and incorporating more of their existing stone to make it look like its been there forever. Our clients have fallen in love with their home all over again. We gave the front of their home a refresh that has not only added function but made the exterior look new again.
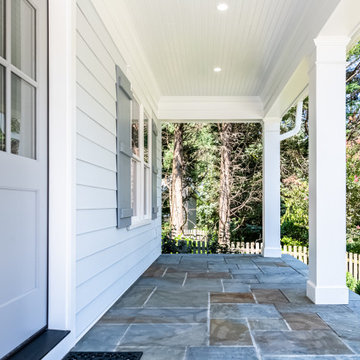
Front porch of modern farmhouse with columns and flagstone
Стильный дизайн: веранда на переднем дворе в стиле кантри с колоннами и навесом - последний тренд
Стильный дизайн: веранда на переднем дворе в стиле кантри с колоннами и навесом - последний тренд
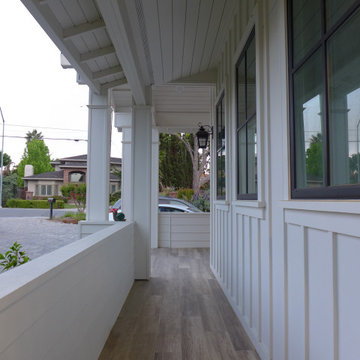
На фото: огромная веранда на переднем дворе в стиле кантри с колоннами, мощением клинкерной брусчаткой и навесом
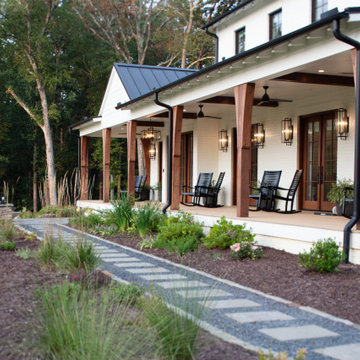
Пример оригинального дизайна: большая веранда на переднем дворе в стиле кантри с колоннами, покрытием из каменной брусчатки и навесом
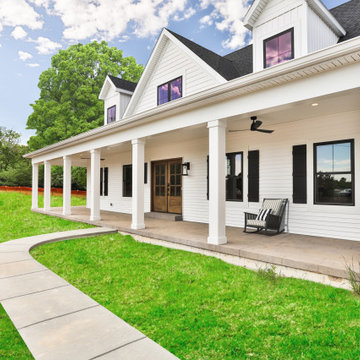
The large front porch in this modern farmhouse extends across the front of the home and features traditional white columns.
На фото: большая веранда на переднем дворе в стиле кантри с колоннами, покрытием из декоративного бетона и навесом
На фото: большая веранда на переднем дворе в стиле кантри с колоннами, покрытием из декоративного бетона и навесом
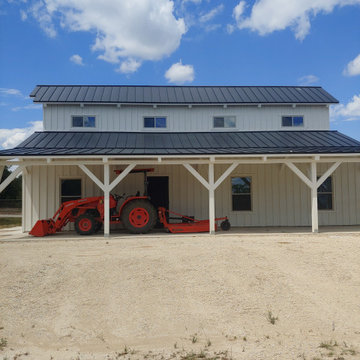
Extra large porch to keep your tractor protected. The white and black theme screams beauty.
На фото: большая веранда на заднем дворе в стиле кантри с колоннами, покрытием из бетонных плит, козырьком и деревянными перилами
На фото: большая веранда на заднем дворе в стиле кантри с колоннами, покрытием из бетонных плит, козырьком и деревянными перилами
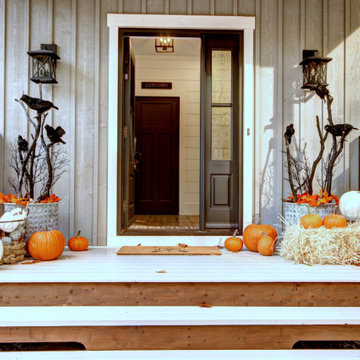
Designer Lyne brunet
На фото: большая веранда на переднем дворе в стиле кантри с колоннами и навесом с
На фото: большая веранда на переднем дворе в стиле кантри с колоннами и навесом с
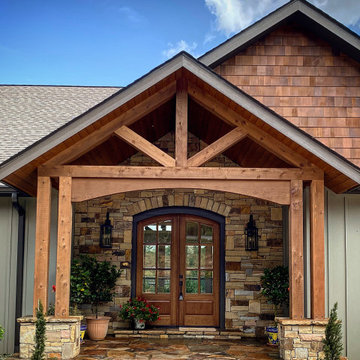
The entry porch provides a good opportunity to make great first impressions. The combination of Western Red Cedar and Tennessee stone give rustic elegance to the spacious entry of this custom home. Designed, built and completed in 2019-2020.
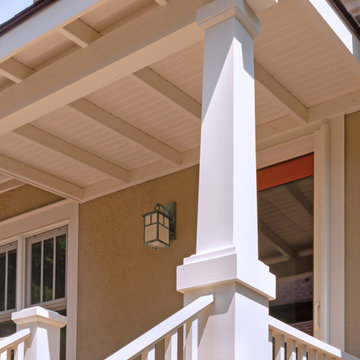
This Arts & Crafts Bungalow got a full makeover! A Not So Big house, the 600 SF first floor now sports a new kitchen, daily entry w. custom back porch, 'library' dining room (with a room divider peninsula for storage) and a new powder room and laundry room!
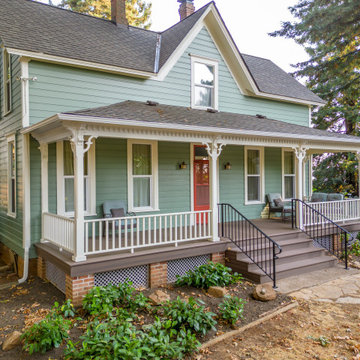
When we first saw this 1850's farmhouse, the porch was dangerously fragile and falling apart. It had an unstable foundation; rotting columns, handrails, and stairs; and the ceiling had a sag in it, indicating a potential structural problem. The homeowner's goal was to create a usable outdoor living space, while maintaining and respecting the architectural integrity of the home.
We began by shoring up the porch roof structure so we could completely deconstruct the porch itself and what was left of its foundation. From the ground up, we rebuilt the whole structure, reusing as much of the original materials and millwork as possible. Because many of the 170-year-old decorative profiles aren't readily available today, our team of carpenters custom milled the majority of the new corbels, dentil molding, posts, and balusters. The porch was finished with some new lighting, composite decking, and a tongue-and-groove ceiling.
The end result is a charming outdoor space for the homeowners to welcome guests, and enjoy the views of the old growth trees surrounding the home.
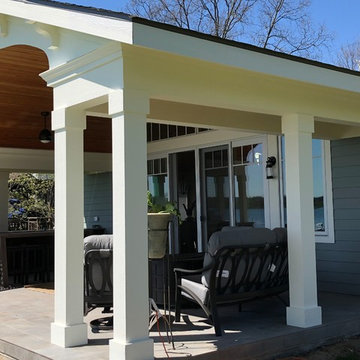
Свежая идея для дизайна: большая веранда на переднем дворе в стиле кантри с колоннами, покрытием из бетонных плит и навесом - отличное фото интерьера
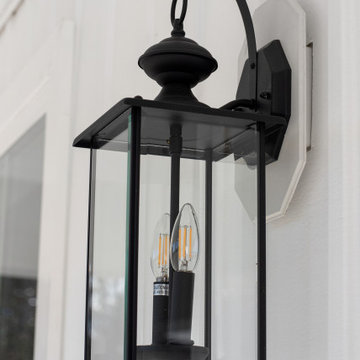
Modern farm house front porch.
Свежая идея для дизайна: веранда среднего размера на переднем дворе в стиле кантри с колоннами и навесом - отличное фото интерьера
Свежая идея для дизайна: веранда среднего размера на переднем дворе в стиле кантри с колоннами и навесом - отличное фото интерьера

Prairie Cottage- Florida Cracker Inspired 4 square cottage
Стильный дизайн: маленькая веранда на переднем дворе в стиле кантри с колоннами, настилом, навесом и деревянными перилами для на участке и в саду - последний тренд
Стильный дизайн: маленькая веранда на переднем дворе в стиле кантри с колоннами, настилом, навесом и деревянными перилами для на участке и в саду - последний тренд
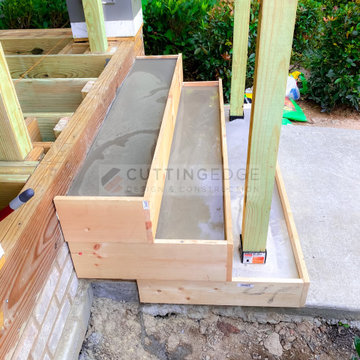
This beautiful new construction craftsman-style home had the typical builder's grade front porch with wood deck board flooring and painted wood steps. Also, there was a large unpainted wood board across the bottom front, and an opening remained that was large enough to be used as a crawl space underneath the porch which quickly became home to unwanted critters.
In order to beautify this space, we removed the wood deck boards and installed the proper floor joists. Atop the joists, we also added a permeable paver system. This is very important as this system not only serves as necessary support for the natural stone pavers but would also firmly hold the sand being used as grout between the pavers.
In addition, we installed matching brick across the bottom front of the porch to fill in the crawl space and painted the wood board to match hand rails and columns.
Next, we replaced the original wood steps by building new concrete steps faced with matching brick and topped with natural stone pavers.
Finally, we added new hand rails and cemented the posts on top of the steps for added stability.
WOW...not only was the outcome a gorgeous transformation but the front porch overall is now much more sturdy and safe!
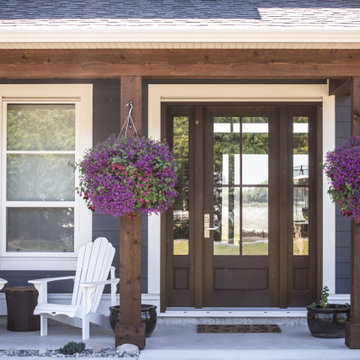
- Built in partnership with True Light Building and Development
- www.truelight.ca
Идея дизайна: веранда среднего размера на переднем дворе в стиле кантри с колоннами и покрытием из бетонных плит
Идея дизайна: веранда среднего размера на переднем дворе в стиле кантри с колоннами и покрытием из бетонных плит
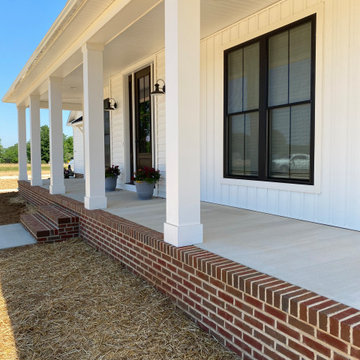
Стильный дизайн: веранда среднего размера на переднем дворе в стиле кантри с колоннами, мощением клинкерной брусчаткой и навесом - последний тренд
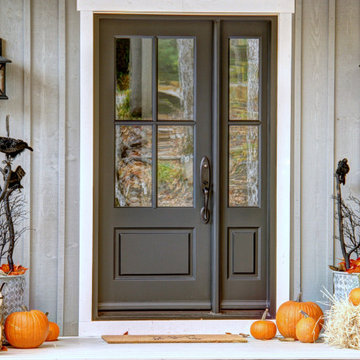
Designer Lyne brunet
Свежая идея для дизайна: большая веранда на переднем дворе в стиле кантри с колоннами и навесом - отличное фото интерьера
Свежая идея для дизайна: большая веранда на переднем дворе в стиле кантри с колоннами и навесом - отличное фото интерьера
Фото: веранда в стиле кантри с колоннами
4