Фото: веранда среднего размера в стиле кантри
Сортировать:
Бюджет
Сортировать:Популярное за сегодня
61 - 80 из 2 405 фото
1 из 3
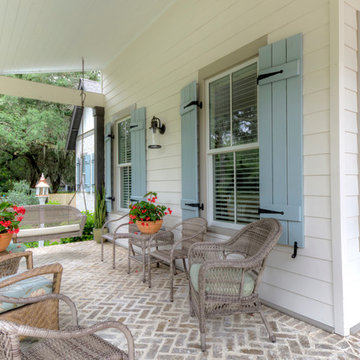
George Ingram
Идея дизайна: веранда среднего размера на переднем дворе в стиле кантри с мощением клинкерной брусчаткой и навесом
Идея дизайна: веранда среднего размера на переднем дворе в стиле кантри с мощением клинкерной брусчаткой и навесом
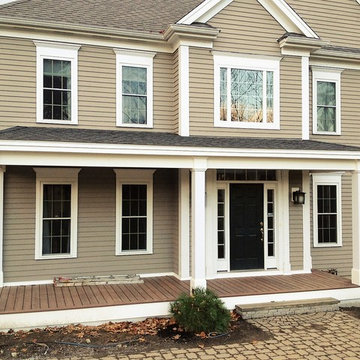
Kate Blehar
John T. Pugh, Architect, LLC is an architectural design firm located in Boston, Massachusetts. John is a registered architect, whose design work has been published and exhibited both nationally and internationally. In addition to his design accolades, John is a seasoned project manager who personally works with each client to design and craft their beautiful new residence or addition. Our firm can provide clients with seamless concept to construction close-out project delivery. If a client prefers working in a more traditional design-only basis, we warmly welcome that approach as well. “Customer first, customer focused” is our approach to every project.
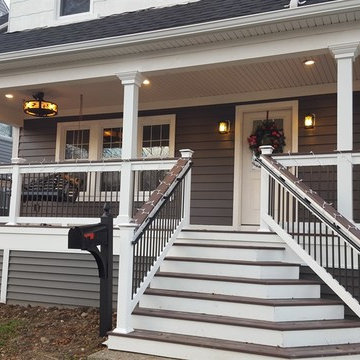
Rick Hartsell
Свежая идея для дизайна: веранда среднего размера на переднем дворе в стиле кантри с навесом и настилом - отличное фото интерьера
Свежая идея для дизайна: веранда среднего размера на переднем дворе в стиле кантри с навесом и настилом - отличное фото интерьера
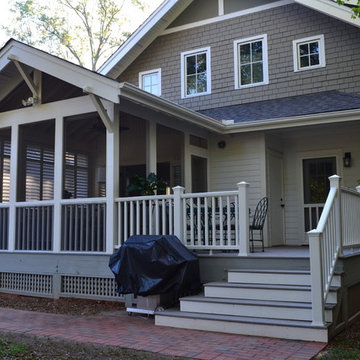
Идея дизайна: веранда среднего размера на заднем дворе в стиле кантри с крыльцом с защитной сеткой и навесом
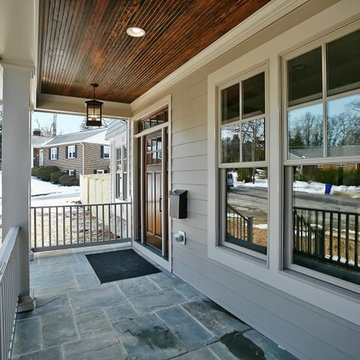
Gracious front porch with stained beaded board ceiling and flagstone floor.
Стильный дизайн: веранда среднего размера на переднем дворе в стиле кантри с покрытием из плитки и навесом - последний тренд
Стильный дизайн: веранда среднего размера на переднем дворе в стиле кантри с покрытием из плитки и навесом - последний тренд
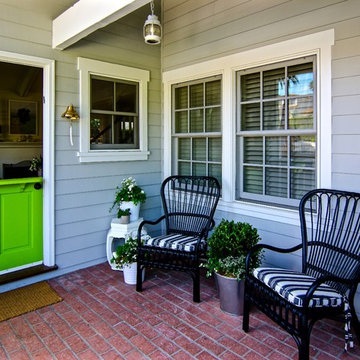
Mike Lewis
Идея дизайна: веранда среднего размера на переднем дворе в стиле кантри с мощением клинкерной брусчаткой и навесом
Идея дизайна: веранда среднего размера на переднем дворе в стиле кантри с мощением клинкерной брусчаткой и навесом
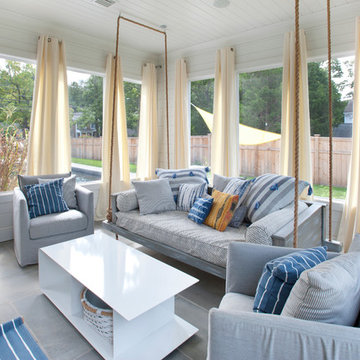
On either side of the fireplace, glass doors lead to the screened-in porch featuring shiplap siding and ceiling, heated flooring and interchangeable glass and screens, and access to the pool area.
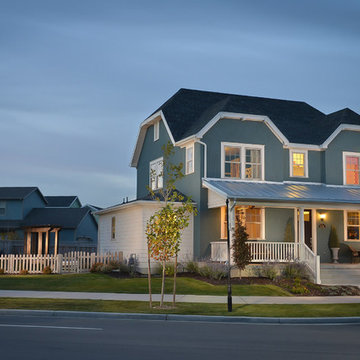
На фото: веранда среднего размера на переднем дворе в стиле кантри с покрытием из бетонных плит и навесом с
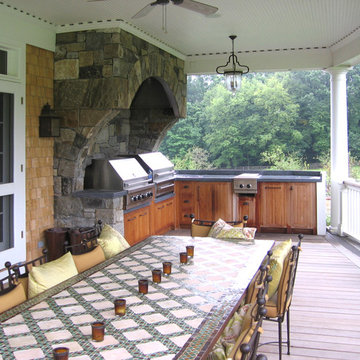
The Covered Porch overlooking the pond has a summer Kitchen with a massive stone hood and wrap-around counters. Dining is offered at the Moroccan tile table.
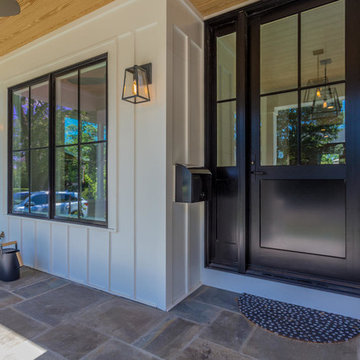
A closeup view of the front porch, siding and custom front door with sidelights.
Стильный дизайн: веранда среднего размера на переднем дворе в стиле кантри с навесом и покрытием из каменной брусчатки - последний тренд
Стильный дизайн: веранда среднего размера на переднем дворе в стиле кантри с навесом и покрытием из каменной брусчатки - последний тренд
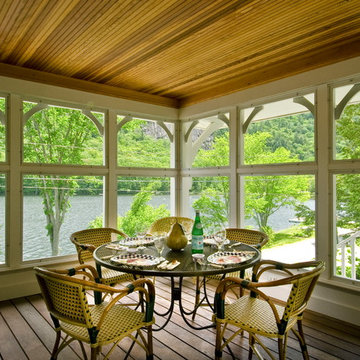
© Rob Karosis Photography; © Bob Avakian; © Kyle Born; © Leo Casado
Пример оригинального дизайна: веранда среднего размера в стиле кантри с крыльцом с защитной сеткой и навесом
Пример оригинального дизайна: веранда среднего размера в стиле кантри с крыльцом с защитной сеткой и навесом
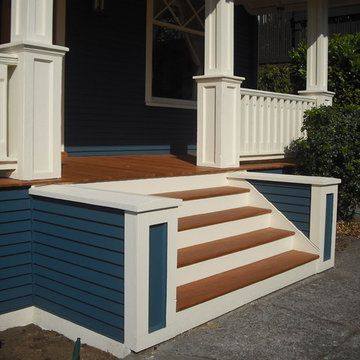
This historic front porch stairs were built new by Westbrook Restorations in Seattle. These front porch stairs are made of pressure treated wood back framing, solid fir treads, fir risers, vertical grain cedar siding, custom made fir box tops. All stair wood transitional seams are fully glued and screwed, and sloped away from riser to prevent moisture penetration. As Master carpenters we use a mix of old and new techniques to ensure longevity of product.
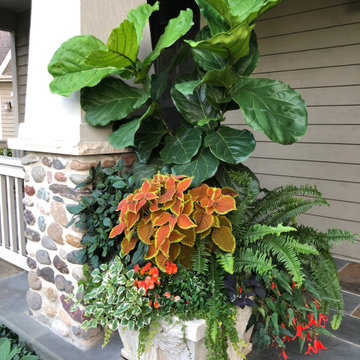
На фото: веранда среднего размера на переднем дворе в стиле кантри с растениями в контейнерах, покрытием из каменной брусчатки, навесом и деревянными перилами
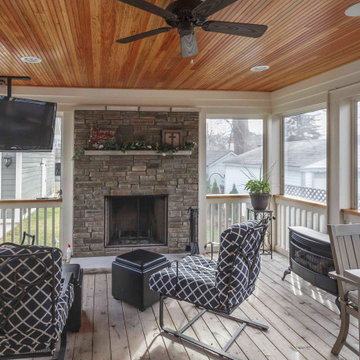
Свежая идея для дизайна: веранда среднего размера на заднем дворе в стиле кантри с крыльцом с защитной сеткой, мощением тротуарной плиткой, навесом и деревянными перилами - отличное фото интерьера
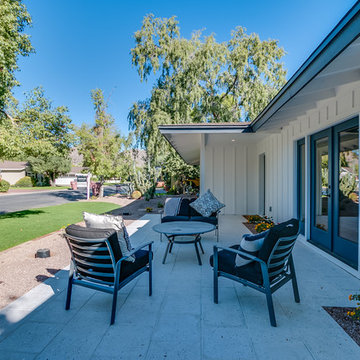
На фото: веранда среднего размера на переднем дворе в стиле кантри с покрытием из каменной брусчатки с
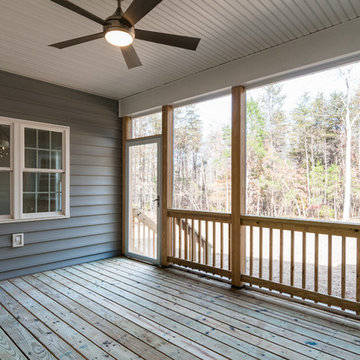
Пример оригинального дизайна: веранда среднего размера на заднем дворе в стиле кантри с крыльцом с защитной сеткой, настилом и навесом
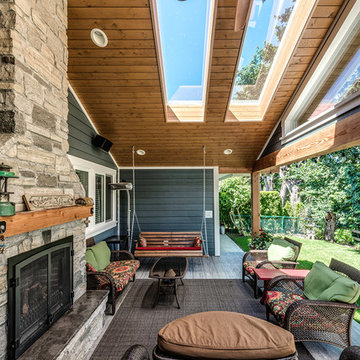
This was a challenging project for very discerning clients. The home was originally owned by the client’s father, and she inherited it when he passed. Care was taken to preserve the history in the home while upgrading it for the current owners. This home exceeds current energy codes, and all mechanical and electrical systems have been completely replaced. The clients remained in the home for the duration of the reno, so it was completed in two phases. Phase 1 involved gutting the basement, removing all asbestos containing materials (flooring, plaster), and replacing all mechanical and electrical systems, new spray foam insulation, and complete new finishing.
The clients lived upstairs while we did the basement, and in the basement while we did the main floor. They left on a vacation while we did the asbestos work.
Phase 2 involved a rock retaining wall on the rear of the property that required a lengthy approval process including municipal, fisheries, First Nations, and environmental authorities. The home had a new rear covered deck, garage, new roofline, all new interior and exterior finishing, new mechanical and electrical systems, new insulation and drywall. Phase 2 also involved an extensive asbestos abatement to remove Asbestos-containing materials in the flooring, plaster, insulation, and mastics.
Photography by Carsten Arnold Photography.
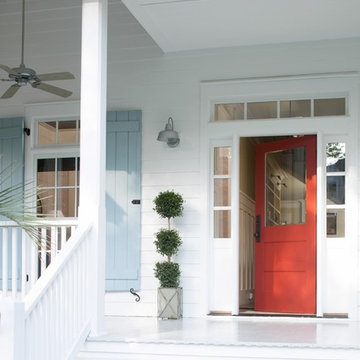
Источник вдохновения для домашнего уюта: веранда среднего размера на переднем дворе в стиле кантри с настилом и навесом
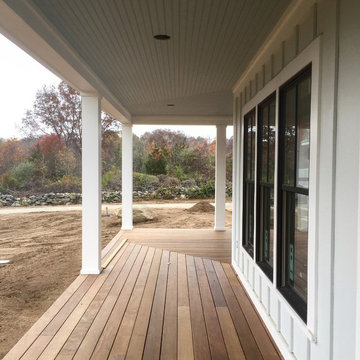
Front porch. Ipe decking and Marvin Integrity windows.
На фото: веранда среднего размера на переднем дворе в стиле кантри с настилом и навесом
На фото: веранда среднего размера на переднем дворе в стиле кантри с настилом и навесом
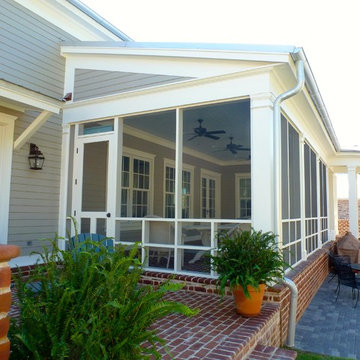
Идея дизайна: веранда среднего размера на заднем дворе в стиле кантри с крыльцом с защитной сеткой, мощением клинкерной брусчаткой и навесом
Фото: веранда среднего размера в стиле кантри
4