Фото: веранда среднего размера со средним бюджетом
Сортировать:
Бюджет
Сортировать:Популярное за сегодня
21 - 40 из 4 393 фото
1 из 3
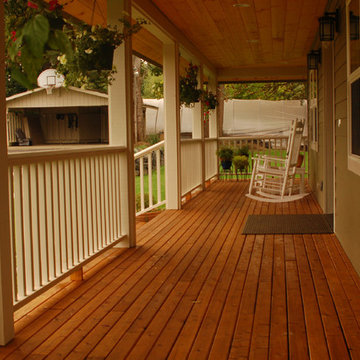
На фото: веранда среднего размера на переднем дворе в классическом стиле с настилом и навесом
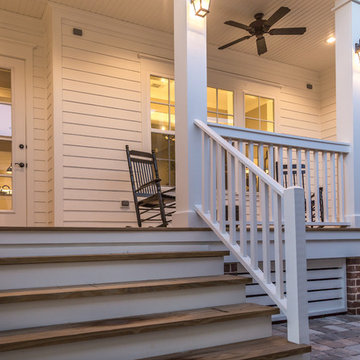
Chris Foster Photography
Идея дизайна: веранда среднего размера на переднем дворе в стиле кантри с настилом и навесом
Идея дизайна: веранда среднего размера на переднем дворе в стиле кантри с настилом и навесом
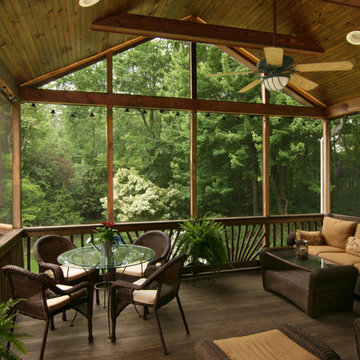
The peaked roof of this screen porch allows not only for a high ceiling but for additional windows as well. The effect is a beautiful merging of indoors and out.

На фото: веранда среднего размера на переднем дворе в современном стиле с колоннами, мощением клинкерной брусчаткой, навесом и металлическими перилами
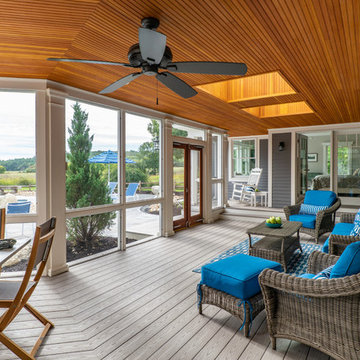
Eric Roth - Photo
INSIDE OUT, OUTSIDE IN – IPSWICH, MA
Downsizing from their sprawling country estate in Hamilton, MA, this retiring couple knew they found utopia when they purchased this already picturesque marsh-view home complete with ocean breezes, privacy and endless views. It was only a matter of putting their personal stamp on it with an emphasis on outdoor living to suit their evolving lifestyle with grandchildren. That vision included a natural screened porch that would invite the landscape inside and provide a vibrant space for maximized outdoor entertaining complete with electric ceiling heaters, adjacent wet bar & beverage station that all integrated seamlessly with the custom-built inground pool. Aside from providing the perfect getaway & entertainment mecca for their large family, this couple planned their forever home thoughtfully by adding square footage to accommodate single-level living. Sunrises are now magical from their first-floor master suite, luxury bath with soaker tub and laundry room, all with a view! Growing older will be more enjoyable with sleeping quarters, laundry and bath just steps from one another. With walls removed, utilities updated, a gas fireplace installed, and plentiful built-ins added, the sun-filled kitchen/dining/living combination eases entertaining and makes for a happy hang-out. This Ipswich home is drenched in conscious details, intentional planning and surrounded by a bucolic landscape, the perfect setting for peaceful enjoyment and harmonious living
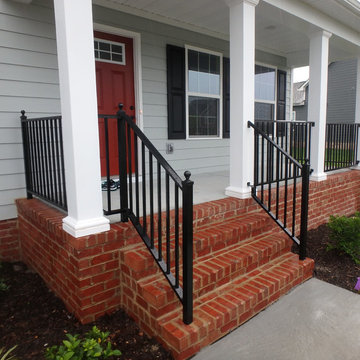
This is a 2" Wood-Look rail with ball caps and black powder coated finish.
Свежая идея для дизайна: веранда среднего размера на переднем дворе - отличное фото интерьера
Свежая идея для дизайна: веранда среднего размера на переднем дворе - отличное фото интерьера

Photo by Allen Russ, Hoachlander Davis Photography
На фото: веранда среднего размера на заднем дворе в классическом стиле с крыльцом с защитной сеткой, навесом и настилом с
На фото: веранда среднего размера на заднем дворе в классическом стиле с крыльцом с защитной сеткой, навесом и настилом с

Builder: Falcon Custom Homes
Interior Designer: Mary Burns - Gallery
Photographer: Mike Buck
A perfectly proportioned story and a half cottage, the Farfield is full of traditional details and charm. The front is composed of matching board and batten gables flanking a covered porch featuring square columns with pegged capitols. A tour of the rear façade reveals an asymmetrical elevation with a tall living room gable anchoring the right and a low retractable-screened porch to the left.
Inside, the front foyer opens up to a wide staircase clad in horizontal boards for a more modern feel. To the left, and through a short hall, is a study with private access to the main levels public bathroom. Further back a corridor, framed on one side by the living rooms stone fireplace, connects the master suite to the rest of the house. Entrance to the living room can be gained through a pair of openings flanking the stone fireplace, or via the open concept kitchen/dining room. Neutral grey cabinets featuring a modern take on a recessed panel look, line the perimeter of the kitchen, framing the elongated kitchen island. Twelve leather wrapped chairs provide enough seating for a large family, or gathering of friends. Anchoring the rear of the main level is the screened in porch framed by square columns that match the style of those found at the front porch. Upstairs, there are a total of four separate sleeping chambers. The two bedrooms above the master suite share a bathroom, while the third bedroom to the rear features its own en suite. The fourth is a large bunkroom above the homes two-stall garage large enough to host an abundance of guests.
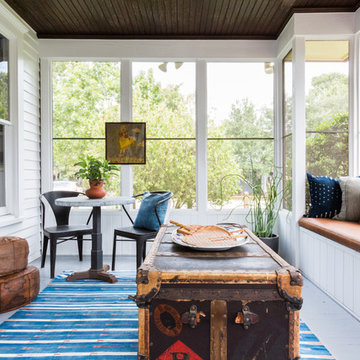
Пример оригинального дизайна: веранда среднего размера на боковом дворе в стиле фьюжн с крыльцом с защитной сеткой, настилом и навесом
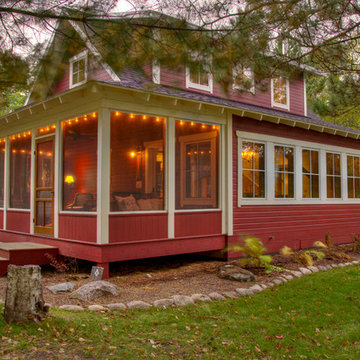
Источник вдохновения для домашнего уюта: веранда среднего размера на заднем дворе в скандинавском стиле с крыльцом с защитной сеткой, настилом и навесом
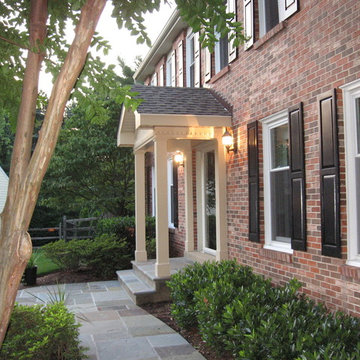
Front portico located in Gaithersburg MD includes a gable roof, shingles, PVC post sleeves, T&G ceiling, crown molding, dental molding, flagstone stoop and walkway.
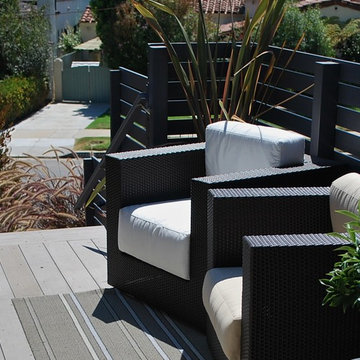
TREX deck and privacy screen shield home from street.
Photo by Katrina Coombs
Свежая идея для дизайна: веранда среднего размера на переднем дворе в современном стиле с растениями в контейнерах и настилом - отличное фото интерьера
Свежая идея для дизайна: веранда среднего размера на переднем дворе в современном стиле с растениями в контейнерах и настилом - отличное фото интерьера
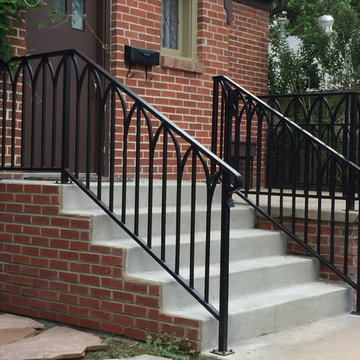
Ric Forest
Пример оригинального дизайна: веранда среднего размера на переднем дворе в классическом стиле с покрытием из бетонных плит
Пример оригинального дизайна: веранда среднего размера на переднем дворе в классическом стиле с покрытием из бетонных плит
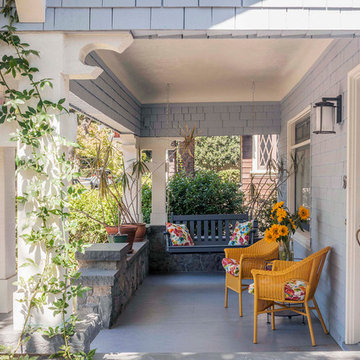
Photos by Langdon Clay
Идея дизайна: веранда среднего размера на переднем дворе в классическом стиле с навесом и настилом
Идея дизайна: веранда среднего размера на переднем дворе в классическом стиле с навесом и настилом
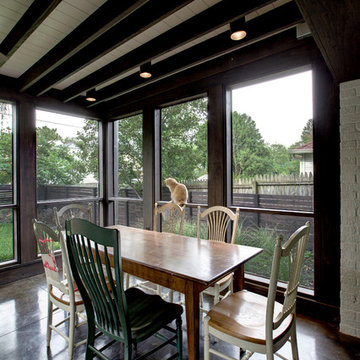
Screen Porch opens to Family Room - Architecture: HAUS | Architecture For Modern Lifestyles - Construction Management: WERK | Build - Photography: HAUS | Architecture For Modern Lifestyles
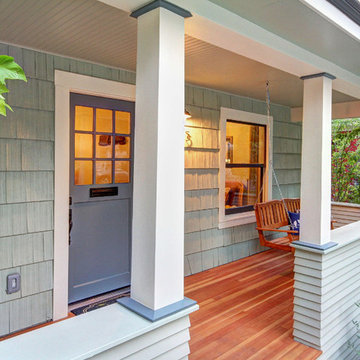
Greg Scott Makinen
Стильный дизайн: веранда среднего размера на переднем дворе в стиле кантри с навесом - последний тренд
Стильный дизайн: веранда среднего размера на переднем дворе в стиле кантри с навесом - последний тренд
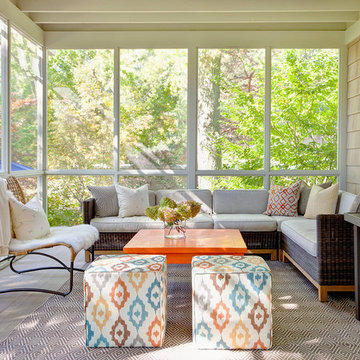
Источник вдохновения для домашнего уюта: веранда среднего размера на заднем дворе в классическом стиле с крыльцом с защитной сеткой, настилом и навесом
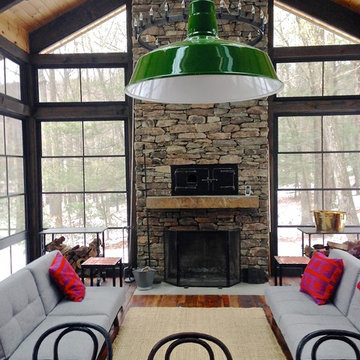
Post and beam addition. Windows are a plastic material and they slide up or down allowing the room to become a full screened in porch. Sofas convert to beds for summer sleeping,The dining table is metal with a Zinc top. Simple industrial chandelier over table
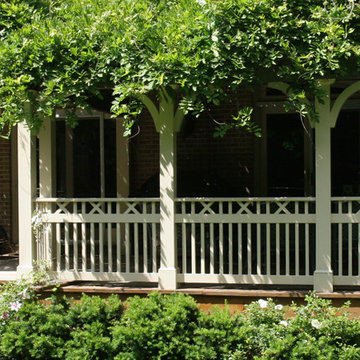
Designed and built by Land Art Design, Inc.
Пример оригинального дизайна: веранда среднего размера на переднем дворе в классическом стиле с настилом, навесом и крыльцом с защитной сеткой
Пример оригинального дизайна: веранда среднего размера на переднем дворе в классическом стиле с настилом, навесом и крыльцом с защитной сеткой
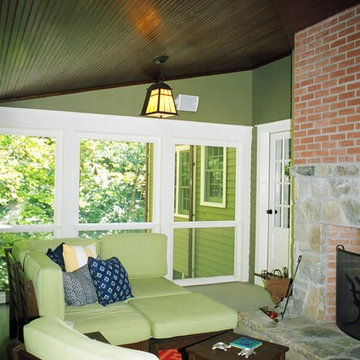
The sscreened porch serves as an additional sitting room, perched high in the trees over the brook. A plank walkway leads to the spa and waterfall beyond. The fireplace warms the space for cool nights. David Sloane photo
Фото: веранда среднего размера со средним бюджетом
2