Фото: веранда среднего размера с навесом
Сортировать:
Бюджет
Сортировать:Популярное за сегодня
121 - 140 из 11 123 фото
1 из 3
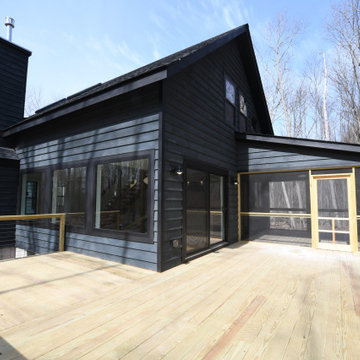
Стильный дизайн: веранда среднего размера на заднем дворе в стиле кантри с крыльцом с защитной сеткой и навесом - последний тренд
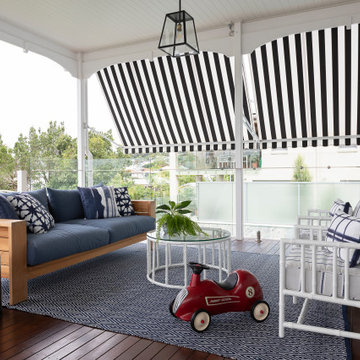
Straight off the dining area of the open plan Kitchen/Living/Dining we opted for a beautiful lounge setting. An outdoor rug and throw cushions create a cozy lounge room feel outdoors.
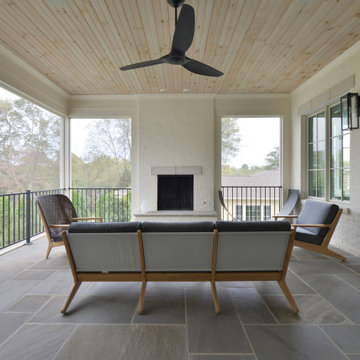
Источник вдохновения для домашнего уюта: веранда среднего размера на заднем дворе в стиле неоклассика (современная классика) с уличным камином, покрытием из каменной брусчатки и навесом
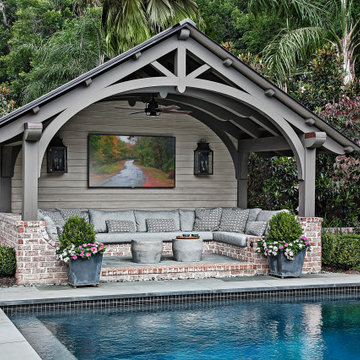
Custom heavy timber framed pool pavilion set at end of swimming pool. The base of the pavilion is a contoured brick bench with custom upholstered cushions & pillows. The roof structure is arched, load bearing timber trusses. The back wall holds a large television & customized copper lanterns.
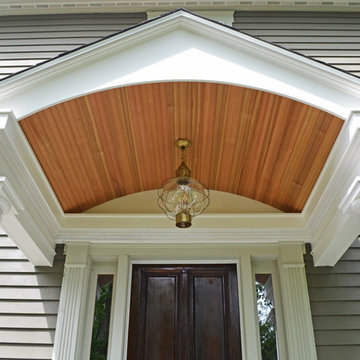
This elegant front portico in Sudbury, MA, features a tongue & groove cedar ceiling. The entire exterior is low maintenance with PVC fiberglass columns. Archadeck of Suburban Boston also installed the majestic stone steps.
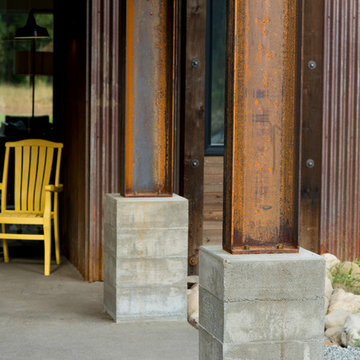
Steel column detail. Board formed concrete base.
Photography by Lucas Henning.
Свежая идея для дизайна: веранда среднего размера на переднем дворе в стиле лофт с покрытием из бетонных плит и навесом - отличное фото интерьера
Свежая идея для дизайна: веранда среднего размера на переднем дворе в стиле лофт с покрытием из бетонных плит и навесом - отличное фото интерьера
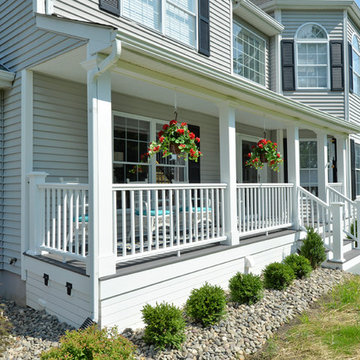
This porch was upgraded to maintenance free with Azek building products. Traditional in the design finishes for a clean, elegant and inviting feel. Some subtle changes were made like enlarging the posts for an appropriate scale. The we widened the staircase to welcome you onto the porch and lead you to the door. Skirting was added to provide a clean look, always a plus when it comes to curb appeal.
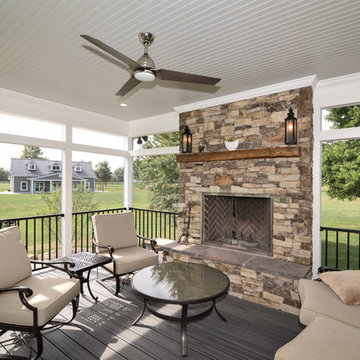
Covered Porch off of the Breakfast Keeping Room
Источник вдохновения для домашнего уюта: веранда среднего размера на заднем дворе в классическом стиле с крыльцом с защитной сеткой и навесом
Источник вдохновения для домашнего уюта: веранда среднего размера на заднем дворе в классическом стиле с крыльцом с защитной сеткой и навесом
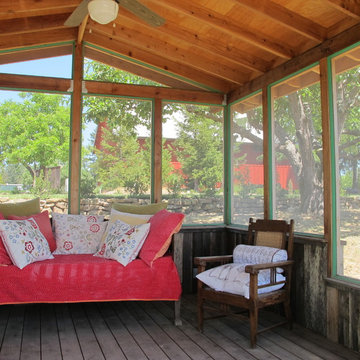
Свежая идея для дизайна: веранда среднего размера на заднем дворе в стиле рустика с крыльцом с защитной сеткой, настилом и навесом - отличное фото интерьера
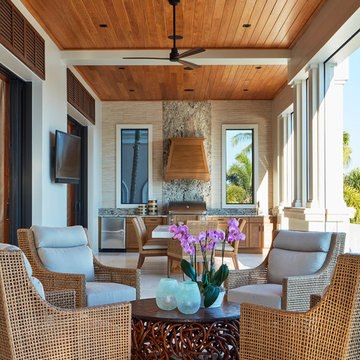
Идея дизайна: веранда среднего размера на заднем дворе в морском стиле с летней кухней, покрытием из плитки и навесом
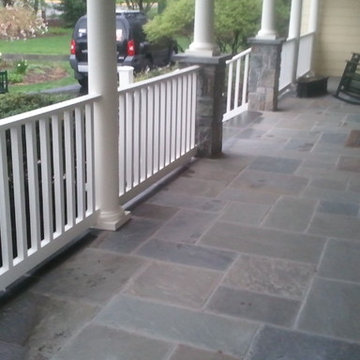
На фото: веранда среднего размера на переднем дворе в классическом стиле с покрытием из плитки и навесом
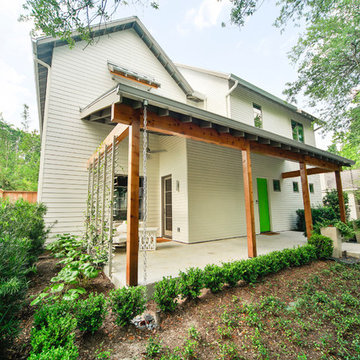
Front porch, showing the structural detail, trellis and gutters with rain chains.
Photo - FCS Photos
Идея дизайна: веранда среднего размера на переднем дворе в стиле неоклассика (современная классика) с покрытием из бетонных плит и навесом
Идея дизайна: веранда среднего размера на переднем дворе в стиле неоклассика (современная классика) с покрытием из бетонных плит и навесом
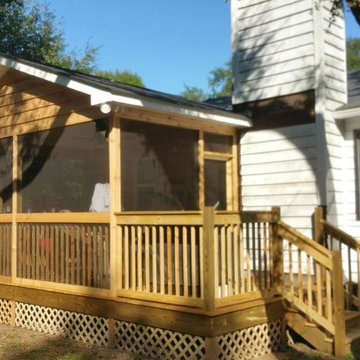
Client had an existing concrete patio off the back of the house with brick steps. They were unhappy with the look so we added the screen porch addition for more usage and a better look to the house. Finished off the trim in cedar to round out the features of the addition.
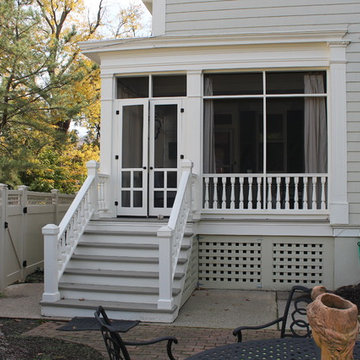
This outdoor porch was partially covered and had an odd configuration. It was expanded and enclosed to create a screen porch. Existing wood balusters were ripped in half which allowed screening material to be continuous. All other details matched the existing vintage home.
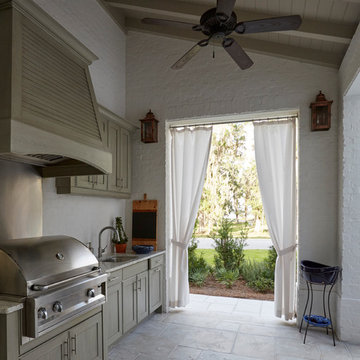
Свежая идея для дизайна: веранда среднего размера на переднем дворе в стиле неоклассика (современная классика) с летней кухней, покрытием из каменной брусчатки и навесом - отличное фото интерьера
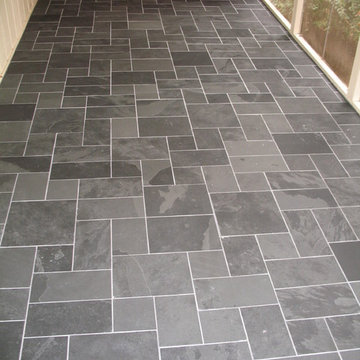
На фото: веранда среднего размера на заднем дворе в классическом стиле с крыльцом с защитной сеткой, покрытием из плитки и навесом
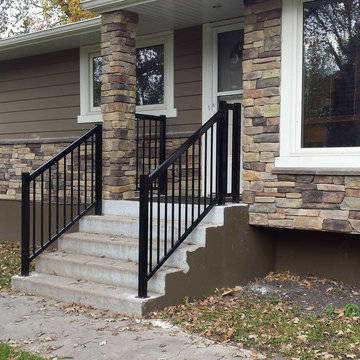
Стильный дизайн: веранда среднего размера на переднем дворе в стиле модернизм с мощением тротуарной плиткой и навесом - последний тренд
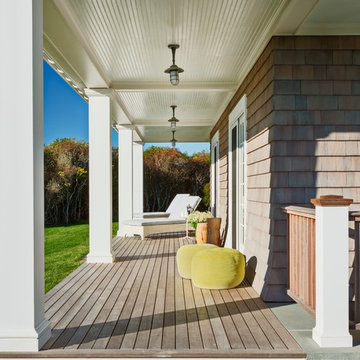
На фото: веранда среднего размера на боковом дворе в морском стиле с настилом и навесом с
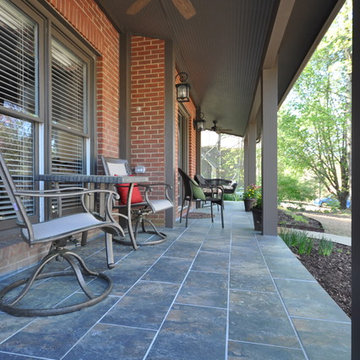
На фото: веранда среднего размера на переднем дворе в современном стиле с покрытием из плитки и навесом с
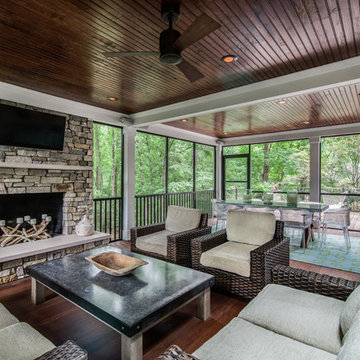
Charlotte Real Estate Photos
На фото: веранда среднего размера на заднем дворе в стиле неоклассика (современная классика) с крыльцом с защитной сеткой, настилом и навесом с
На фото: веранда среднего размера на заднем дворе в стиле неоклассика (современная классика) с крыльцом с защитной сеткой, настилом и навесом с
Фото: веранда среднего размера с навесом
7