Фото: веранда среднего размера с металлическими перилами
Сортировать:
Бюджет
Сортировать:Популярное за сегодня
41 - 60 из 302 фото
1 из 3
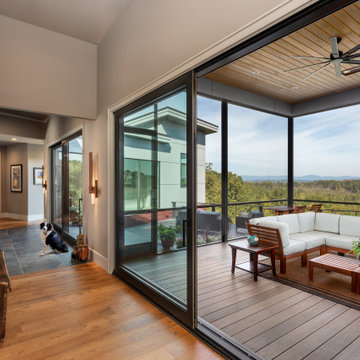
На фото: веранда среднего размера на заднем дворе в современном стиле с крыльцом с защитной сеткой, навесом и металлическими перилами с
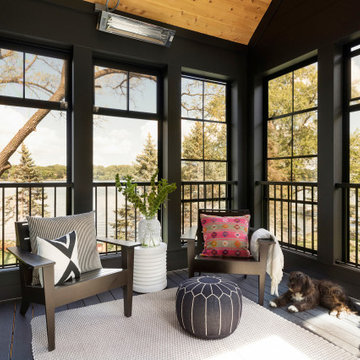
Sunroom with wood ceiling detail.
На фото: веранда среднего размера на заднем дворе в морском стиле с крыльцом с защитной сеткой и металлическими перилами
На фото: веранда среднего размера на заднем дворе в морском стиле с крыльцом с защитной сеткой и металлическими перилами

Outdoor entertainment and living area complete with custom gas fireplace.
На фото: веранда среднего размера в стиле неоклассика (современная классика) с уличным камином, навесом и металлическими перилами с
На фото: веранда среднего размера в стиле неоклассика (современная классика) с уличным камином, навесом и металлическими перилами с

На фото: веранда среднего размера на переднем дворе в современном стиле с колоннами, мощением клинкерной брусчаткой, навесом и металлическими перилами
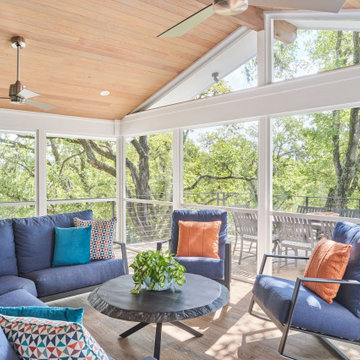
Photo by Ryan Davis of CG&S
Источник вдохновения для домашнего уюта: веранда среднего размера на заднем дворе в современном стиле с крыльцом с защитной сеткой, навесом и металлическими перилами
Источник вдохновения для домашнего уюта: веранда среднего размера на заднем дворе в современном стиле с крыльцом с защитной сеткой, навесом и металлическими перилами
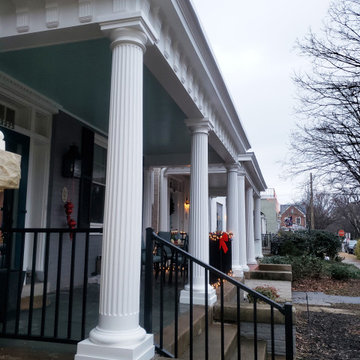
Historic recration in the Muesam District of Richmond Va.
This 1925 home originally had a roof over the front porch but past owners had it removed, the new owners wanted to bring back the original look while using modern rot proof material.
We started with Permacast structural 12" fluted columns, custom built a hidden gutter system, and trimmed everything out in a rot free material called Boral. The ceiling is a wood beaded ceiling painted in a traditional Richmond color and the railings are black aluminum. We topped it off with a metal copper painted hip style roof and decorated the box beam with some roman style fluted blocks.

Источник вдохновения для домашнего уюта: веранда среднего размера на переднем дворе в современном стиле с колоннами, мощением клинкерной брусчаткой, навесом и металлическими перилами
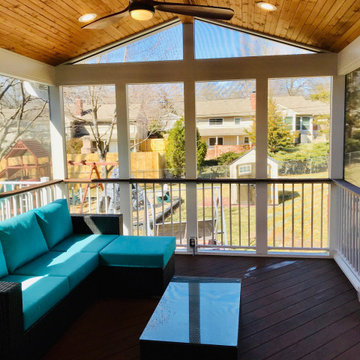
Archadeck of Kansas City screened porches are the ultimate staycation destination. Screened porches are a fantastic investment in the way you enjoy your home - perfect for entertaining or family time.
This screened porch features:
✅ Low-maintenance deck flooring
✅ Tongue and groove ceiling finish
✅ Tongue and groove TV wall
✅ Attached deck with gate
Ready to discuss your new screened porch and deck design? Call Archadeck of Kansas City at (913) 851-3325 to schedule your custom design consultation.
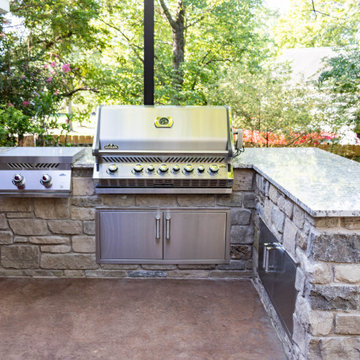
This quaint project includes a composite deck with a flat roof over it, finished with Heartlands Custom Screen Room System and Universal Motions retractable privacy/solar screens. The covered deck portion features a custom cedar wall with an electric fireplace and header mounted Infratech Heaters This project also includes an outdoor kitchen area over a new stamped concrete patio. The outdoor kitchen area includes a Napoleon Grill and Fire Magic Cabinets.
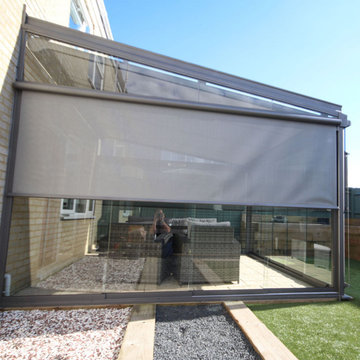
Идея дизайна: веранда среднего размера на заднем дворе в стиле неоклассика (современная классика) с крыльцом с защитной сеткой, навесом и металлическими перилами
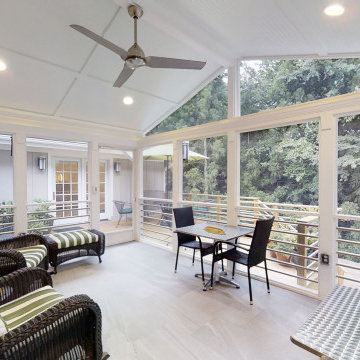
This first floor master suite addition has made it possible for this couple to remain in their home. Wood Wise aging-in-place specialist Kathy Walker carefully designed a comfortable sitting room and large accessible bathroom. The bedroom has a vaulted ceiling, transom windows, and opens to the outside. The outdoor living space includes a screened porch and deck.

New Craftsman style home, approx 3200sf on 60' wide lot. Views from the street, highlighting front porch, large overhangs, Craftsman detailing. Photos by Robert McKendrick Photography.
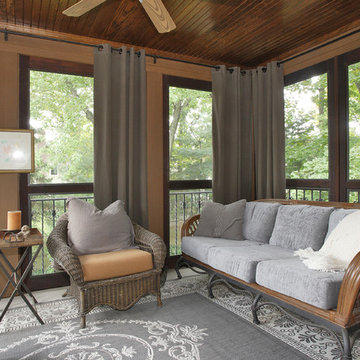
This covered porch off the master bedroom creates an outdoor sitting space that can be enjoyed all-year long. The custom made screens helps protect from the elements while still getting fresh air.
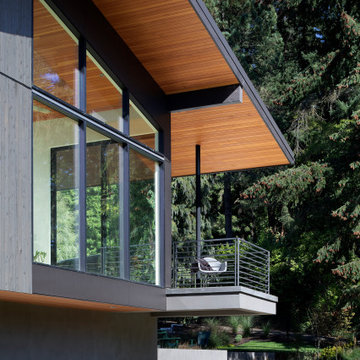
Extension of pool patio that looks out onto the green space.
На фото: веранда среднего размера на боковом дворе в стиле ретро с покрытием из бетонных плит, навесом и металлическими перилами с
На фото: веранда среднего размера на боковом дворе в стиле ретро с покрытием из бетонных плит, навесом и металлическими перилами с
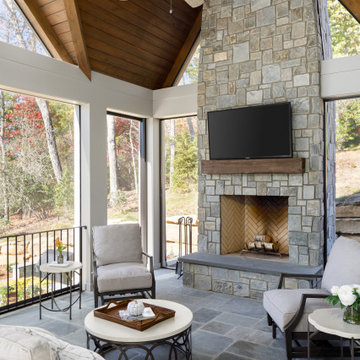
Outdoor living Space with beautiful view of the North Carolina Mountains. The ideal place to relax and watch TV.
Источник вдохновения для домашнего уюта: веранда среднего размера на заднем дворе в классическом стиле с крыльцом с защитной сеткой, покрытием из каменной брусчатки, навесом и металлическими перилами
Источник вдохновения для домашнего уюта: веранда среднего размера на заднем дворе в классическом стиле с крыльцом с защитной сеткой, покрытием из каменной брусчатки, навесом и металлическими перилами
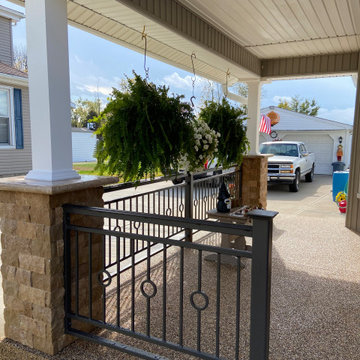
Removal of the brick columns and knee wall opened up this quaint porch to give way to new custom designed & handcrafted wrought iron rails with split faced travertine veneer pillars and Azek Exteriors post wraps.
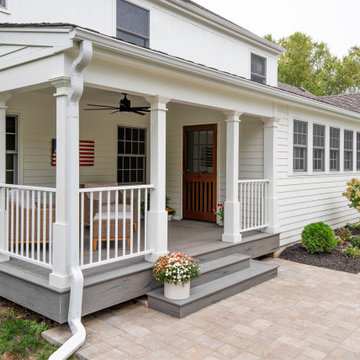
Идея дизайна: веранда среднего размера на заднем дворе с колоннами, мощением тротуарной плиткой, навесом и металлическими перилами
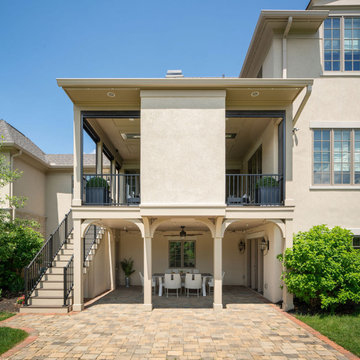
Existing 2nd story deck project scope - build roof and enclose with motorized screens, new railing, new fireplace and all new electrical including heating fixtures, lighting & ceiling fan.
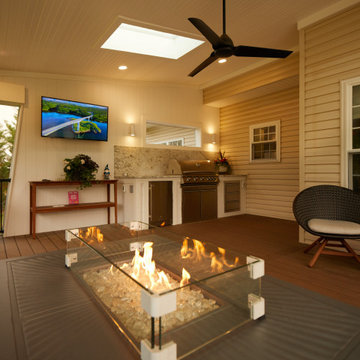
Can you imagine yourself relaxing on the couch in this outdoor living space?
На фото: веранда среднего размера на заднем дворе в современном стиле с летней кухней, мощением тротуарной плиткой и металлическими перилами
На фото: веранда среднего размера на заднем дворе в современном стиле с летней кухней, мощением тротуарной плиткой и металлическими перилами
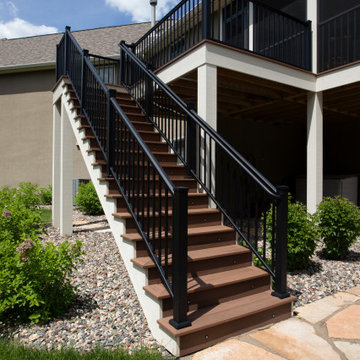
Источник вдохновения для домашнего уюта: веранда среднего размера на заднем дворе в стиле неоклассика (современная классика) с крыльцом с защитной сеткой, покрытием из каменной брусчатки, навесом и металлическими перилами
Фото: веранда среднего размера с металлическими перилами
3