Фото: веранда среднего размера на заднем дворе
Сортировать:
Бюджет
Сортировать:Популярное за сегодня
61 - 80 из 8 006 фото
1 из 3
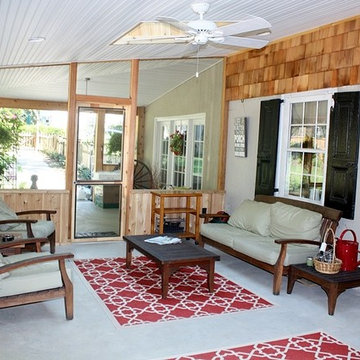
На фото: веранда среднего размера на заднем дворе в стиле рустика с крыльцом с защитной сеткой, покрытием из бетонных плит и навесом с
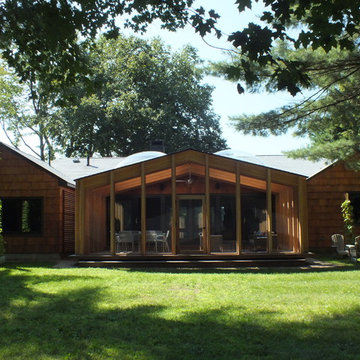
Screen porch interior
Пример оригинального дизайна: веранда среднего размера на заднем дворе в стиле модернизм с крыльцом с защитной сеткой, настилом и навесом
Пример оригинального дизайна: веранда среднего размера на заднем дворе в стиле модернизм с крыльцом с защитной сеткой, настилом и навесом
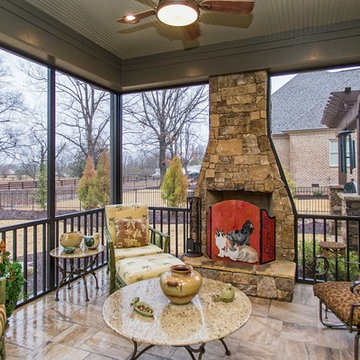
На фото: веранда среднего размера на заднем дворе в стиле рустика с крыльцом с защитной сеткой, покрытием из плитки и навесом с
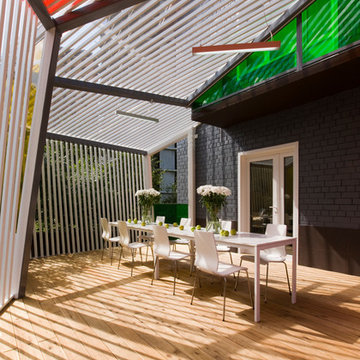
Архитектурная мастерская za bor
Пример оригинального дизайна: веранда среднего размера на заднем дворе в современном стиле с навесом
Пример оригинального дизайна: веранда среднего размера на заднем дворе в современном стиле с навесом
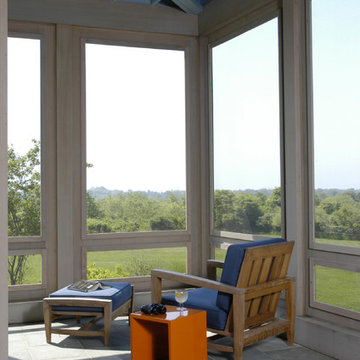
На фото: веранда среднего размера на заднем дворе в современном стиле с крыльцом с защитной сеткой, покрытием из каменной брусчатки и навесом с
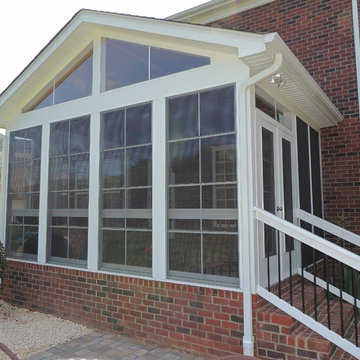
New EzeBreeze room on rear of home at Emerald lakes with full brick foundation, premium columns and designer railings.
На фото: веранда среднего размера на заднем дворе в классическом стиле с крыльцом с защитной сеткой, покрытием из декоративного бетона и навесом с
На фото: веранда среднего размера на заднем дворе в классическом стиле с крыльцом с защитной сеткой, покрытием из декоративного бетона и навесом с
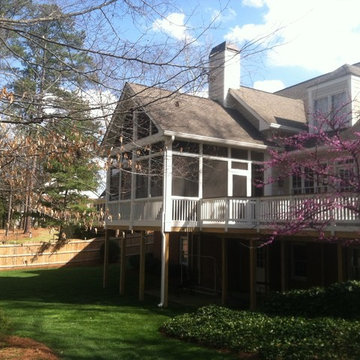
This spacious screen porch was originally planned 3 years ago and put on hold until now. It features a new deck with Tiger Wood flooring, 10' walls and 16' to the top of the ceiling in the gable.
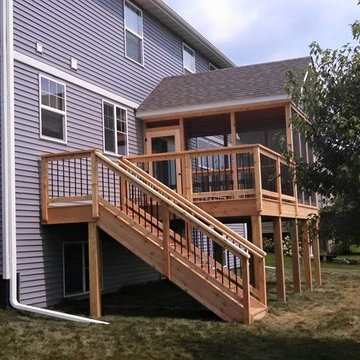
Пример оригинального дизайна: веранда среднего размера на заднем дворе в классическом стиле с крыльцом с защитной сеткой, настилом и навесом
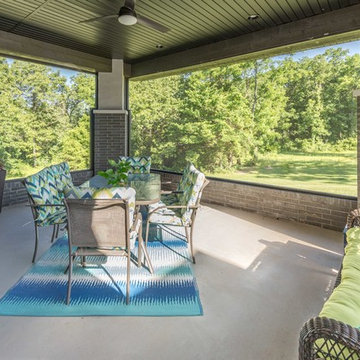
SWJones Photography, SWJones.com
Пример оригинального дизайна: веранда среднего размера на заднем дворе в современном стиле с крыльцом с защитной сеткой, покрытием из бетонных плит и навесом
Пример оригинального дизайна: веранда среднего размера на заднем дворе в современном стиле с крыльцом с защитной сеткой, покрытием из бетонных плит и навесом
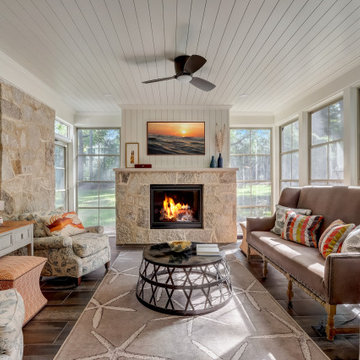
Источник вдохновения для домашнего уюта: веранда среднего размера на заднем дворе в стиле неоклассика (современная классика) с крыльцом с защитной сеткой и навесом

Screen in porch with tongue and groove ceiling with exposed wood beams. Wire cattle railing. Cedar deck with decorative cedar screen door. Espresso stain on wood siding and ceiling. Ceiling fans and joist mount for television.
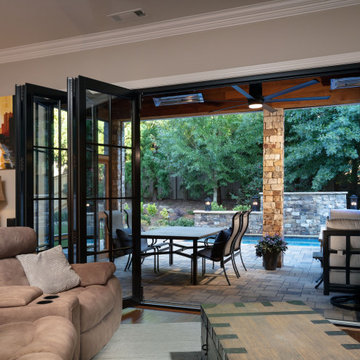
Black steel panoramic doors create a beautiful transition between the interior and exterior spaces allowing for more entertaining options and increased natural light. The covered porch features retractable screens, ceiling-mounted infrared heaters, stained tongue & groove ceiling and a stacked stone fireplace.
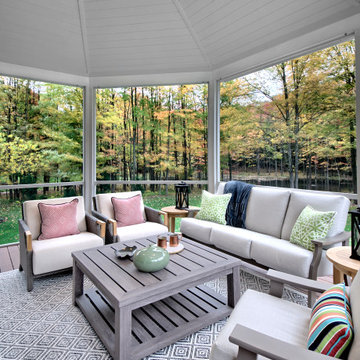
Colorful pillows from Scalamandré and Boris Kroll accent the porch furnishings by Telescope Casual.
На фото: веранда среднего размера на заднем дворе в классическом стиле с крыльцом с защитной сеткой, настилом и навесом с
На фото: веранда среднего размера на заднем дворе в классическом стиле с крыльцом с защитной сеткой, настилом и навесом с
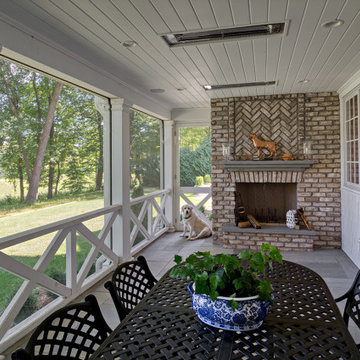
Beautiful addition to the house. Extends from the expansive kitchen where windows (right side of photo) all open up to enjoy the breeze from this beautiful porch! Built in Infrared heaters allow you to take in the cool nights in comfort.
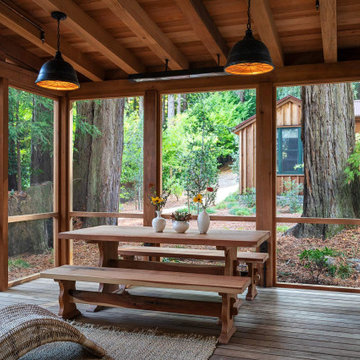
Источник вдохновения для домашнего уюта: веранда среднего размера на заднем дворе в стиле рустика с настилом и навесом
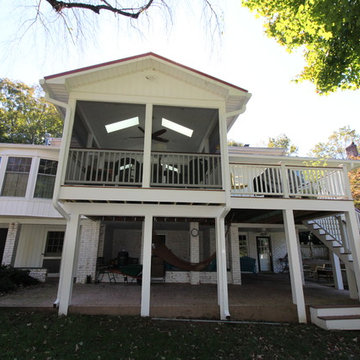
Пример оригинального дизайна: веранда среднего размера на заднем дворе в классическом стиле с крыльцом с защитной сеткой и навесом
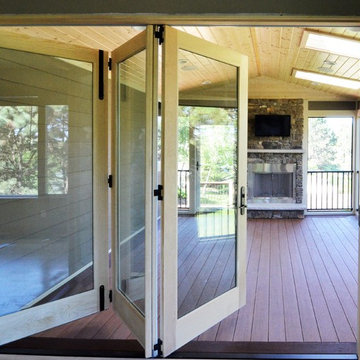
Jeff Russell
На фото: веранда среднего размера на заднем дворе в стиле неоклассика (современная классика) с крыльцом с защитной сеткой, настилом и навесом с
На фото: веранда среднего размера на заднем дворе в стиле неоклассика (современная классика) с крыльцом с защитной сеткой, настилом и навесом с
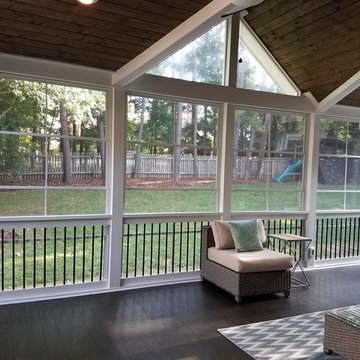
Deckscapes designed and built this porch in the Davidson, NC area. We worked closely with the homeowner to understand what they were looking for in an outdoor room and how we could work together to accomplish their vision. The floor of the porch is 5" Tongue and Groove treated pine decking. It was stained with a Sherwin Williams oil based stain to match their interior hardwood flooring. The porch walls are constructed with 6"x6" Cox laminated columns and a 2x6 mid rail along with black, round aluminum ballusters. EZE Breeze vertical 4 Track porch windows in white frames and charcoal fiberglass screens were added to the exterior along with glass window panes in all the gable areas. The porch roof is a shed roof design with an open gable in the center. This makes trimming the ceiling slightly more difficult but really adds to the look and openness of the room's final feel (plus we love the way it looks when completed). Recessed lighting (6 cans) and 2 Hunter ceiling fans were added to the ceiling. A dimmer switch was added to the lights to really give the room some ambiance at night. The ceiling was finished in a Sherwin Williams semi transparent stain and the walls were painted white to match the house exterior trim. To complete the final product we added a 1x4 English lattice around the perimeter and painted it white to match the porch. We added some speakers inside the porch and a 36" Larson Savannah storm door from the stairs down to the paver patio. After the room was tastefully decorated by our clients I know that they will really Enjoy Being Outside.
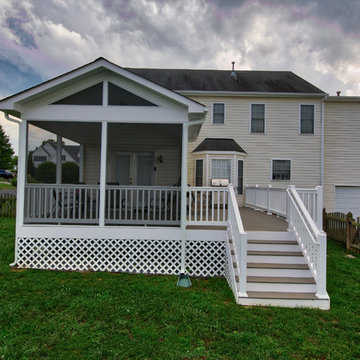
Screened in/open porch hybrid with custom railing and stairs leading to lawn
Свежая идея для дизайна: веранда среднего размера на заднем дворе в классическом стиле с крыльцом с защитной сеткой, настилом и навесом - отличное фото интерьера
Свежая идея для дизайна: веранда среднего размера на заднем дворе в классическом стиле с крыльцом с защитной сеткой, настилом и навесом - отличное фото интерьера
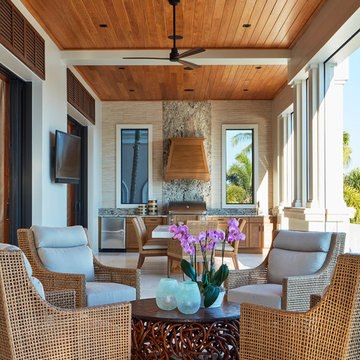
Идея дизайна: веранда среднего размера на заднем дворе в морском стиле с летней кухней, покрытием из плитки и навесом
Фото: веранда среднего размера на заднем дворе
4